514 foton på badrum, med en dubbeldusch och ett väggmonterat handfat
Sortera efter:
Budget
Sortera efter:Populärt i dag
141 - 160 av 514 foton
Artikel 1 av 3
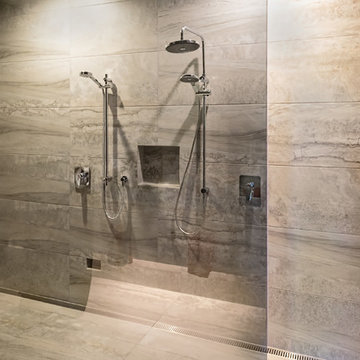
Aleysha Pangari Interior Design, Charlie Smith Photography
Inspiration för mellanstora moderna badrum, med släta luckor, vita skåp, en dubbeldusch, grå kakel, keramikplattor, grå väggar, klinkergolv i keramik, ett väggmonterat handfat och bänkskiva i kvarts
Inspiration för mellanstora moderna badrum, med släta luckor, vita skåp, en dubbeldusch, grå kakel, keramikplattor, grå väggar, klinkergolv i keramik, ett väggmonterat handfat och bänkskiva i kvarts
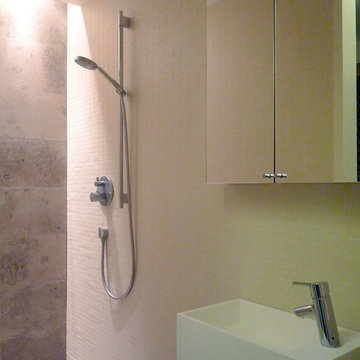
Idéer för att renovera ett litet funkis badrum med dusch, med ett väggmonterat handfat, en dubbeldusch, en vägghängd toalettstol, beige kakel, porslinskakel, beige väggar och kalkstensgolv
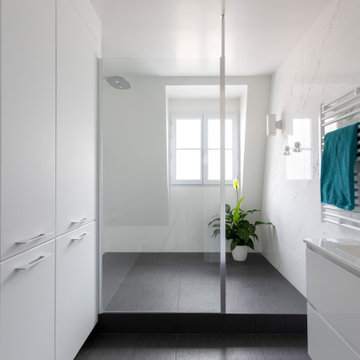
Inredning av ett modernt mycket stort vit vitt badrum med dusch, med luckor med profilerade fronter, vita skåp, en dubbeldusch, en toalettstol med hel cisternkåpa, svart och vit kakel, keramikplattor, vita väggar, klinkergolv i keramik, ett väggmonterat handfat, bänkskiva i kvartsit, svart golv och med dusch som är öppen
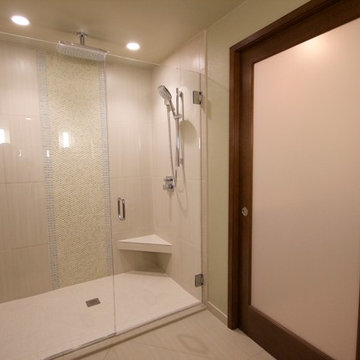
This project started as a tiny outdated bathroom and laundry room combination that needed a redesigned floor plan.
The client's wish list was to follow the style of our previous remodels along with creating a wheel chair accessible space that doesn't feel ADA. I believe we have accomplished this with a combination of mosaic vertical strips of beautiful serene tile, clean modern chrome plumbing fixtures and a organically soothing wall color.
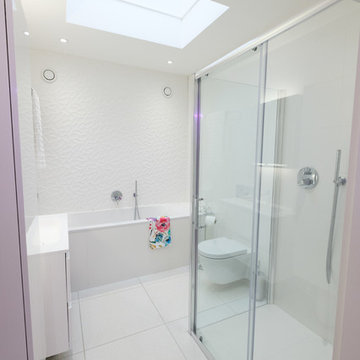
This en suite bathroom is small, but the pale colour scheme and bright lighting make it a calm inviting space.
CLPM project manager tip - wall hung basins and wcs make the space seem larger and make it easier to clean but do bear in mind future maintenance and repairs, and ensure that the cistern is still accessible by designing the top to be removable without damaging the tiles.
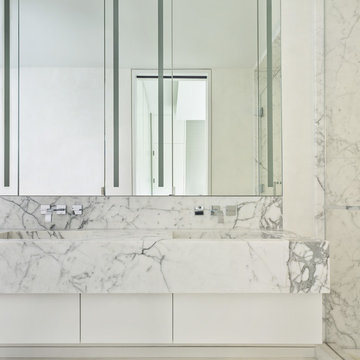
Built in 1925, this 15-story neo-Renaissance cooperative building is located on Fifth Avenue at East 93rd Street in Carnegie Hill. The corner penthouse unit has terraces on four sides, with views directly over Central Park and the city skyline beyond.
The project involved a gut renovation inside and out, down to the building structure, to transform the existing one bedroom/two bathroom layout into a two bedroom/three bathroom configuration which was facilitated by relocating the kitchen into the center of the apartment.
The new floor plan employs layers to organize space from living and lounge areas on the West side, through cooking and dining space in the heart of the layout, to sleeping quarters on the East side. A glazed entry foyer and steel clad “pod”, act as a threshold between the first two layers.
All exterior glazing, windows and doors were replaced with modern units to maximize light and thermal performance. This included erecting three new glass conservatories to create additional conditioned interior space for the Living Room, Dining Room and Master Bedroom respectively.
Materials for the living areas include bronzed steel, dark walnut cabinetry and travertine marble contrasted with whitewashed Oak floor boards, honed concrete tile, white painted walls and floating ceilings. The kitchen and bathrooms are formed from white satin lacquer cabinetry, marble, back-painted glass and Venetian plaster. Exterior terraces are unified with the conservatories by large format concrete paving and a continuous steel handrail at the parapet wall.
Photography by www.petermurdockphoto.com
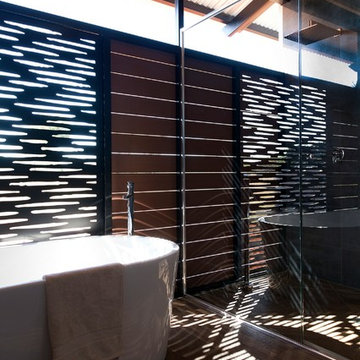
Tropix Homes
Inspiration för stora exotiska en-suite badrum, med ett väggmonterat handfat, luckor med upphöjd panel, vita skåp, bänkskiva i kalksten, ett fristående badkar, en dubbeldusch, en toalettstol med hel cisternkåpa, brun kakel, stenkakel, svarta väggar och klinkergolv i keramik
Inspiration för stora exotiska en-suite badrum, med ett väggmonterat handfat, luckor med upphöjd panel, vita skåp, bänkskiva i kalksten, ett fristående badkar, en dubbeldusch, en toalettstol med hel cisternkåpa, brun kakel, stenkakel, svarta väggar och klinkergolv i keramik
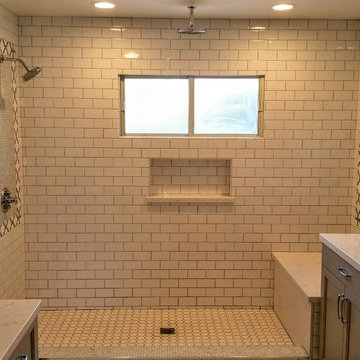
Master Bathroom remodel in Newport Beach, Ca.
Foto på ett stort vintage gul en-suite badrum, med släta luckor, grå skåp, en dubbeldusch, en toalettstol med hel cisternkåpa, vit kakel, keramikplattor, grå väggar, klinkergolv i keramik, ett väggmonterat handfat, bänkskiva i kvartsit och vitt golv
Foto på ett stort vintage gul en-suite badrum, med släta luckor, grå skåp, en dubbeldusch, en toalettstol med hel cisternkåpa, vit kakel, keramikplattor, grå väggar, klinkergolv i keramik, ett väggmonterat handfat, bänkskiva i kvartsit och vitt golv
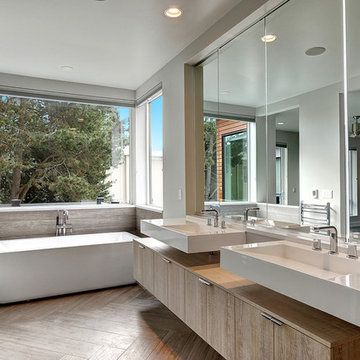
Vista Estates Imaging
Foto på ett mellanstort funkis en-suite badrum, med släta luckor, skåp i slitet trä, ett fristående badkar, en dubbeldusch, en vägghängd toalettstol, grå kakel, grå väggar, klinkergolv i keramik, ett väggmonterat handfat och bänkskiva i kvarts
Foto på ett mellanstort funkis en-suite badrum, med släta luckor, skåp i slitet trä, ett fristående badkar, en dubbeldusch, en vägghängd toalettstol, grå kakel, grå väggar, klinkergolv i keramik, ett väggmonterat handfat och bänkskiva i kvarts
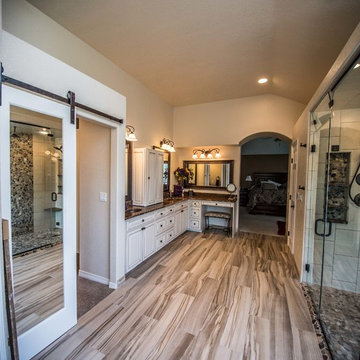
L-shaped vanity with make up nook. Beautiful frame-less steam shower with his and hers niches. Double sided mirror barn door with oil rubbed bronze hardware.
Photographed by Angela Donovan
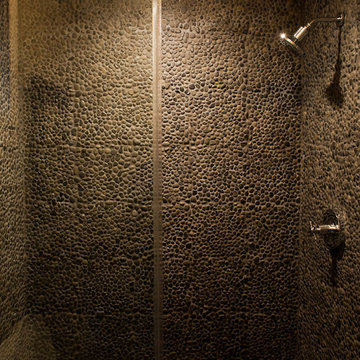
Foto på ett badrum, med skåp i shakerstil, grå skåp, en dubbeldusch, grå kakel, stenkakel, grå väggar, skiffergolv, ett väggmonterat handfat och bänkskiva i betong
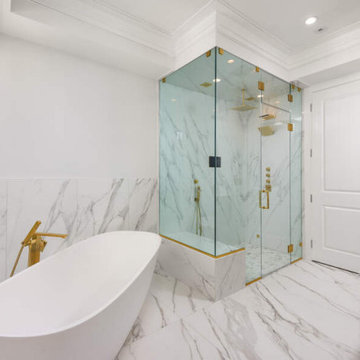
Idéer för stora vintage vitt badrum, med ett fristående badkar, en dubbeldusch, en toalettstol med hel cisternkåpa, vit kakel, stenhäll, vita väggar, marmorgolv, ett väggmonterat handfat, bänkskiva i kvartsit och dusch med gångjärnsdörr
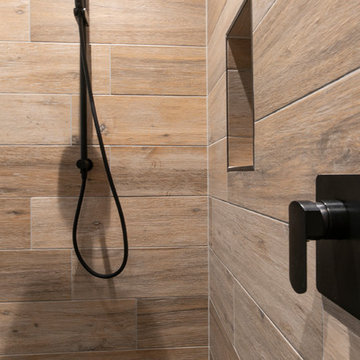
Walk in shower
Inspiration för mellanstora moderna en-suite badrum, med en dubbeldusch, en toalettstol med separat cisternkåpa, beige kakel, lila väggar, mörkt trägolv, ett väggmonterat handfat, brunt golv och med dusch som är öppen
Inspiration för mellanstora moderna en-suite badrum, med en dubbeldusch, en toalettstol med separat cisternkåpa, beige kakel, lila väggar, mörkt trägolv, ett väggmonterat handfat, brunt golv och med dusch som är öppen
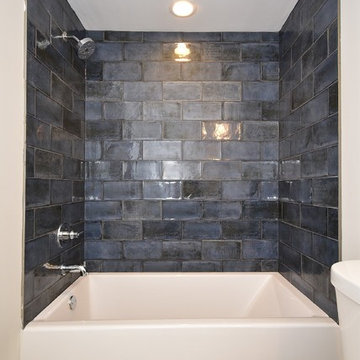
Inspiration för ett lantligt badrum, med en dubbeldusch, vit kakel, tunnelbanekakel, ett väggmonterat handfat och med dusch som är öppen
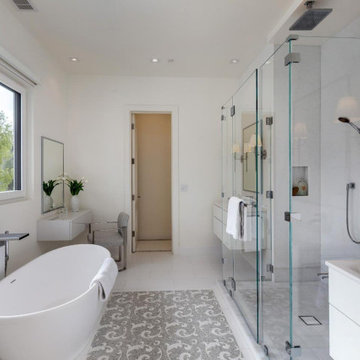
The lighting system reacts according to your entrance or exit, what time of day or night or if you chose to take a shower. Which at that point the lighting focuses on the shower and closes the shade for privacy and turns on music. In the evening, if you are home, high efficiency LED lights glow a pathway below the sinks.
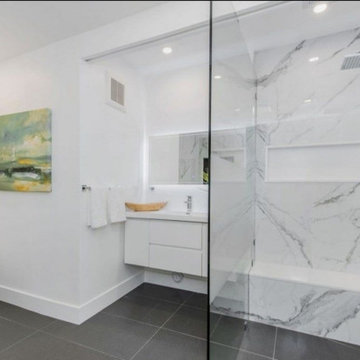
New development, stunning panoramic and unobstructed views of the city and mountains. True craftsmanship and design are shown off by the massive windows throughout this open layout home featuring 5 spacious bedrooms, 4.5 bathrooms, and 4,080 square feet of luxurious living space. Upon entrance, bold double doors open you to the formal dining room, gourmet chef’s kitchen, atmospheric family room, and great room. Gourmet Kitchen features top of the line stainless steel appliances, custom shaker cabinetry, quartz countertops, and oversized center island with bar seating. Glass sliding doors unveil breathtaking views day and night. Stunning rear yard with pool, spa and a Captain's deck with 360 degrees of city lights. Master suite features large glass doors with access to a private deck overlooking those stunning views. Master bath with walk-in shower, soaking tub, and custom LED lighting. Additionally, this home features a separate suite w/full bathroom living room and 1 bedroom.
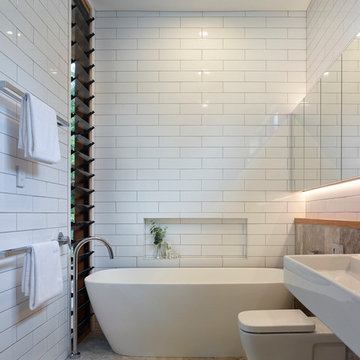
This meticulously crafted residence employs an array of natural materials including Western Red Cedar cladding, honed Travertine tiles, American Oak flooring and lavish marble surfaces. The 5 bedroom home is laid out across 2 spacious levels, tall ceilings and a double height void flood light into the long, narrow plan.
The home is designed to enjoy a modern Queensland lifestyle. You will find a free flowing layout, with open plan living, dining and kitchen, leading to the rear deck and terraced backyard. The kitchen is substantial and commanding centre stage is a huge island bench in stunning Superwhite Italian marble, providing ample room for food preparation and casual meals.
Timber bi-fold doors open to a rear deck, allowing the entire space to seamlessly connect with the outdoors. The deck acts as an extension of the living area and the beautiful cedar lined ceiling continues the house’s natural palette. The deck has direct access to the lawn and garden, making it perfect for young children and for alfresco entertaining.
Scott Burrows Photographer
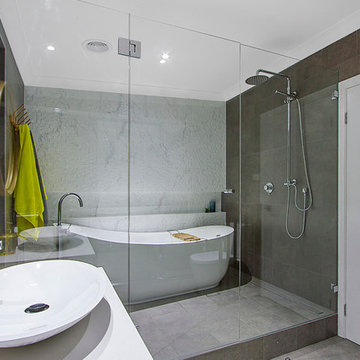
wet room has been created to provide elegance and separate the large bathroom. Dark Grey tiles used on the floor and walls with Marble mosaic tile used on feature wall. Wall niche full length of feature wall gives an additional visual focal point.
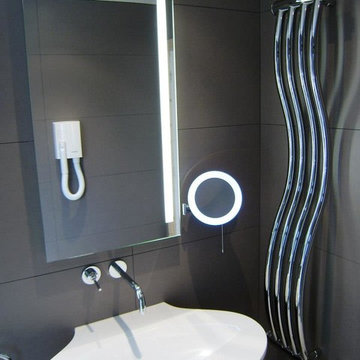
Recently completed by Reflections Studio, this bathroom uses Burgbad furniture from Germany, the basin is unique with the hidden waste system that makes it appear seamless. Large format wall tiling was used to create a feeling of more space in the small en-suite (a key design principle for smaller rooms) with a earth tone charcoal grey complimented with a feature hand cut mosaic backwall featuring glass and mirror elements.
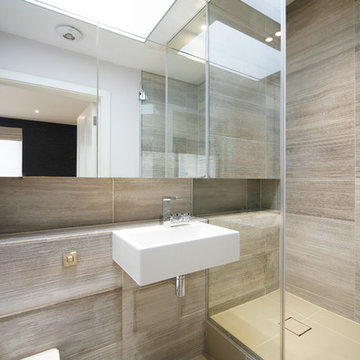
Fine House Studio
Inspiration för små moderna badrum med dusch, med ett väggmonterat handfat, släta luckor, en dubbeldusch, en toalettstol med hel cisternkåpa, beige kakel, stenkakel och grå väggar
Inspiration för små moderna badrum med dusch, med ett väggmonterat handfat, släta luckor, en dubbeldusch, en toalettstol med hel cisternkåpa, beige kakel, stenkakel och grå väggar
514 foton på badrum, med en dubbeldusch och ett väggmonterat handfat
8
