1 021 foton på badrum, med en dubbeldusch och glaskakel
Sortera efter:
Budget
Sortera efter:Populärt i dag
121 - 140 av 1 021 foton
Artikel 1 av 3
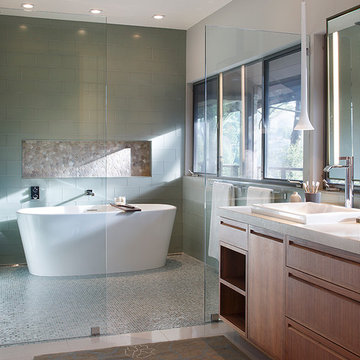
Architect John Lum Architecture
Photographer Eric Rorer
Foto på ett eklektiskt en-suite badrum, med släta luckor, skåp i mellenmörkt trä, ett fristående badkar, en dubbeldusch, brun kakel, glaskakel, klinkergolv i småsten och kaklad bänkskiva
Foto på ett eklektiskt en-suite badrum, med släta luckor, skåp i mellenmörkt trä, ett fristående badkar, en dubbeldusch, brun kakel, glaskakel, klinkergolv i småsten och kaklad bänkskiva
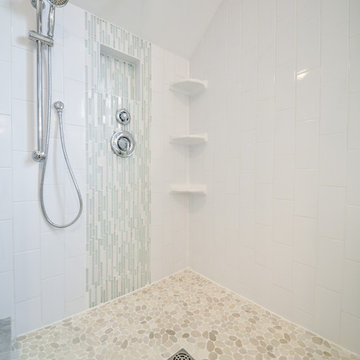
The angled shower ceiling was carefully leveled and matched at its meeting point. To make the shower even more of a feature, flat top river rock was used in the flooring and the owners chose to include corner storage shelves as wella s a storage niche.
Photography provided by Ashley Sullivan Exposurely
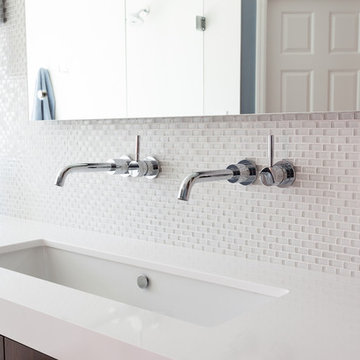
Ella Studios
Exempel på ett stort modernt en-suite badrum, med ett avlångt handfat, släta luckor, skåp i mörkt trä, bänkskiva i kvarts, ett fristående badkar, en dubbeldusch, en toalettstol med separat cisternkåpa, vit kakel, glaskakel, grå väggar och klinkergolv i keramik
Exempel på ett stort modernt en-suite badrum, med ett avlångt handfat, släta luckor, skåp i mörkt trä, bänkskiva i kvarts, ett fristående badkar, en dubbeldusch, en toalettstol med separat cisternkåpa, vit kakel, glaskakel, grå väggar och klinkergolv i keramik
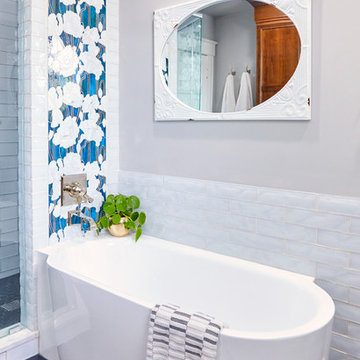
Inspiration för ett mellanstort vintage vit vitt en-suite badrum, med luckor med infälld panel, skåp i mellenmörkt trä, ett hörnbadkar, en dubbeldusch, en toalettstol med separat cisternkåpa, vit kakel, glaskakel, grå väggar, klinkergolv i porslin, ett undermonterad handfat, bänkskiva i kvarts, svart golv och dusch med gångjärnsdörr
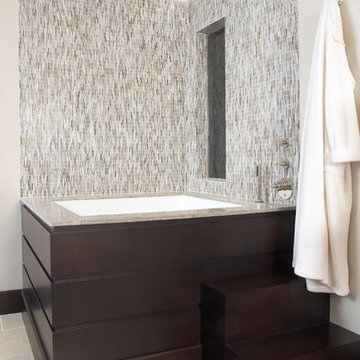
Bild på ett mycket stort funkis en-suite badrum, med luckor med upphöjd panel, skåp i mörkt trä, ett japanskt badkar, en dubbeldusch, en toalettstol med hel cisternkåpa, blå kakel, glaskakel, beige väggar, kalkstensgolv, ett undermonterad handfat och bänkskiva i kalksten
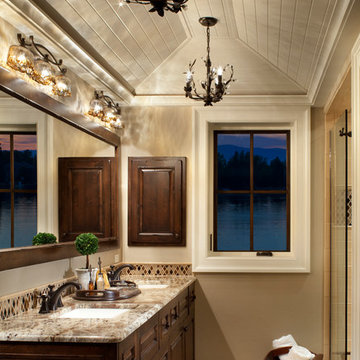
Inredning av ett klassiskt mellanstort en-suite badrum, med luckor med upphöjd panel, skåp i mörkt trä, en dubbeldusch, en toalettstol med hel cisternkåpa, glaskakel, beige väggar, klinkergolv i keramik, ett undermonterad handfat och granitbänkskiva
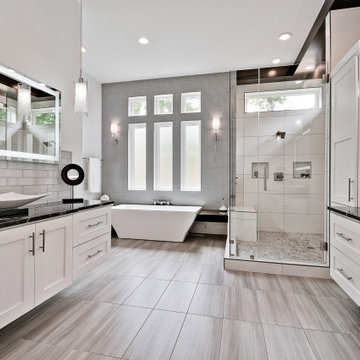
Amazing master bath with heated tile floors, stand alone tub, glass tile walls, huge walk in shower, custom wood touches, free floating cabinets, and back lit mirrors. We are in love with this modern bath style!
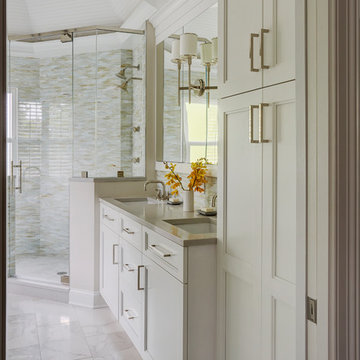
A master bath TRULY designed for two! Dual showerheads and body sprays at just the right height for each. A tub perfectly sized for her. This bathroom has everything this couple needs to make each very happy everyday!
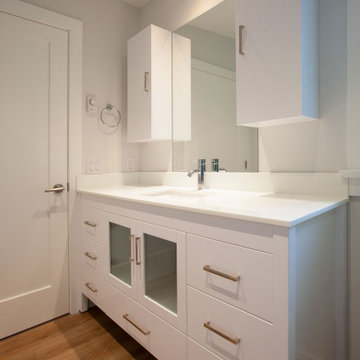
Inspiration för ett mellanstort amerikanskt vit vitt en-suite badrum, med släta luckor, vita skåp, en dubbeldusch, en toalettstol med hel cisternkåpa, blå kakel, glaskakel, vita väggar, laminatgolv, ett undermonterad handfat, granitbänkskiva och med dusch som är öppen
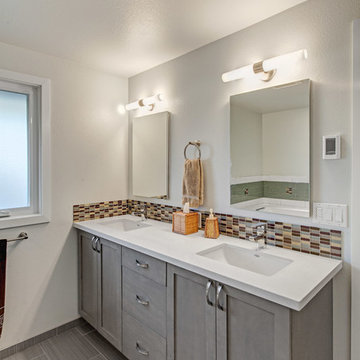
The existing master bathroom was very cramped and nearly unusable. H2D worked with the homeowners to expand and design a new master bathroom. The bathroom was designed with a separate toilet room, large walk-in shower with double shower heads, large soaking tub, and double vanity. The colors chosen for the bathroom are bright and airy.
Design by; Heidi Helgeson, H2D Architecture + Design, www.h2darchitects.com
Built by: Harjo Construction
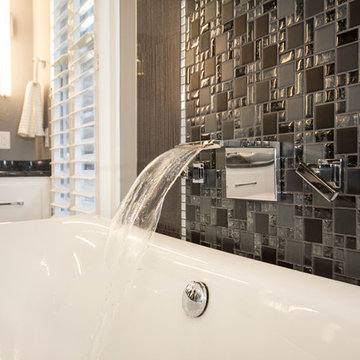
Jack Benesch
Bild på ett stort funkis en-suite badrum, med släta luckor, vita skåp, ett fristående badkar, en dubbeldusch, en toalettstol med separat cisternkåpa, svart och vit kakel, glaskakel, grå väggar, klinkergolv i porslin, granitbänkskiva och ett fristående handfat
Bild på ett stort funkis en-suite badrum, med släta luckor, vita skåp, ett fristående badkar, en dubbeldusch, en toalettstol med separat cisternkåpa, svart och vit kakel, glaskakel, grå väggar, klinkergolv i porslin, granitbänkskiva och ett fristående handfat
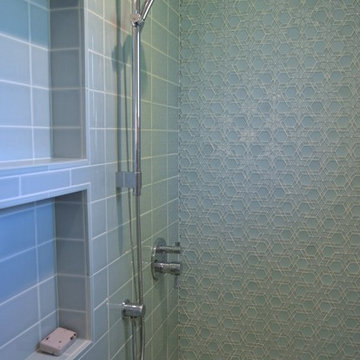
What had been a very cramped, awkward master bathroom layout that barely accommodated one person became a spacious double vanity, double shower and master closet.
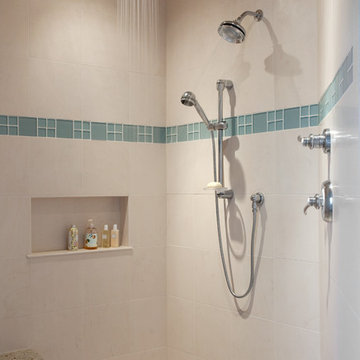
This charming cape located in Bonnet Shores, Narragansett, RI was in need of updating and adding to in support of this five person family. We approached this project with an attitude of creating a comfortable, small scale addition / renovation that would not overwhelm the area. We instead created an addition that has a great amount of detail and functionality while adding just the right amount of space for everyone in the family. As this is a vacation home located by the ocean; we wanted to create enough space for entertaining and the flow of the living areas was an important consideration.
The entertainment room is small enough for movie watching, the living room is spacious enough for entertaining or curling up with a book, the sun porch is perfectly positioned to capture the sun’s rays while offering views to the private beach club. The family can go easily from the enlarged kitchen to the screened porch with views to the private beach to the southwest and to the Jamestown bridge to the northeast.
The bedrooms are spacious enough for each family member with one doubling as a comfortable guest suite. The master bedroom suite offers the same views to the southwest and northeast, appreciating the views to the beach club and Jamestown Bridge. The evening views from the master offer the Jamestown Bridge fully lit in spectacular glory. We outfitted the master with a second floor balcony space to the southwest that serves perfectly for morning coffee or evening cocktails.
This home exemplifies how we approach our designs. We did not simply want to add large spaces for the sake of additional living area. We wanted to provide a comfortable environment for this family and offer the detail that maintains the character of the existing cape charm without overdeveloping the site, which is the largest parcel in Bonnet Shores.
This project was featured in the February issue of Builder / Architect magazine 2011!
Eric Roth Photography
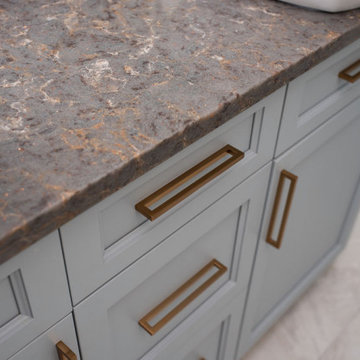
A blah master bathroom got a glam update by adding high end finishes. Vessel sinks, burnished gold fixtures, iridescent, glass picket tiles by SOHO - Artemis collection, and Silestone - Copper Mist vanity top add bling. Cabinet color is SW Uncertain Gray.
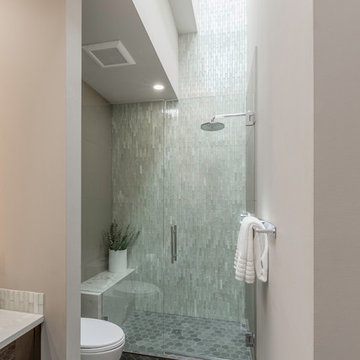
weymarnphoto.com
Idéer för att renovera ett mycket stort funkis vit vitt en-suite badrum, med släta luckor, bruna skåp, ett fristående badkar, en dubbeldusch, vit kakel, glaskakel, grå väggar, klinkergolv i keramik, ett undermonterad handfat, bänkskiva i kvarts, grått golv och med dusch som är öppen
Idéer för att renovera ett mycket stort funkis vit vitt en-suite badrum, med släta luckor, bruna skåp, ett fristående badkar, en dubbeldusch, vit kakel, glaskakel, grå väggar, klinkergolv i keramik, ett undermonterad handfat, bänkskiva i kvarts, grått golv och med dusch som är öppen
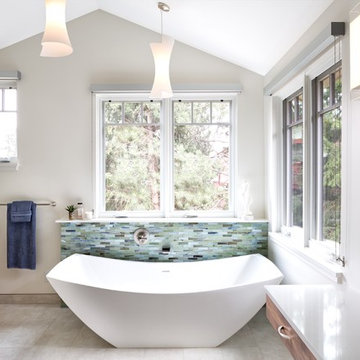
The bathtub in the master bathroom is a focal point due to the eccentric lines and the blue-toned backsplash. Over the bathtub, there are hanging lights which also contain clean, smooth lines. Additionally, the large windows let in plenty of natural light, adding to the nature vibe of this bathroom.
Photo Credit: StudioQPhoto.com
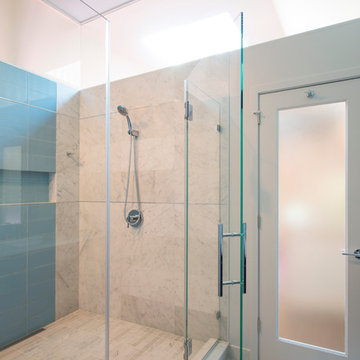
Photo: Michael K. Wilkinson
The reason for the open plan was to maintain natural light throughout the attic. However, the bathroom was a challenge because it has privacy walls. Our designer opted to use continuous clerestory glass panels that wrap around the corner of the bathroom enclosure. These custom glass pieces allow light to flow from the dormers and skylight into the bathroom. The bathroom door is frosted to maintain privacy but also let in natural light.
The modern bathroom has a floating dark wood vanity that provides plenty of storage including a laundry basket. The toilet is in a separate room for privacy.
The large shower has fittings on opposite ends. It has marble walls and floors. Since marble is traditional material, our designer included horizontal bands of thin chrome trim to add a modern touch. Another modern touch? Ice blue glass tile accent. The long drain is modern, and is located to one side so it’s not underfoot.
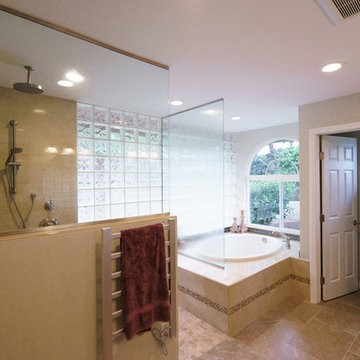
Our customers in the Rancho Bernardo area of San Diego added a walk in shower, created a private toilet area, and added some much needed storage space while modernizing their master bathroom. Photos by John Gerson.
www.choosechi.com
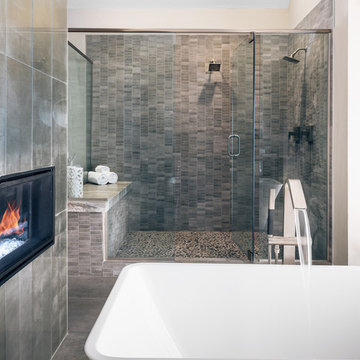
charlesaydlett.com / Charles Aydlett Photography 2017
Idéer för maritima badrum, med ett fristående badkar, en dubbeldusch, glaskakel och dusch med gångjärnsdörr
Idéer för maritima badrum, med ett fristående badkar, en dubbeldusch, glaskakel och dusch med gångjärnsdörr
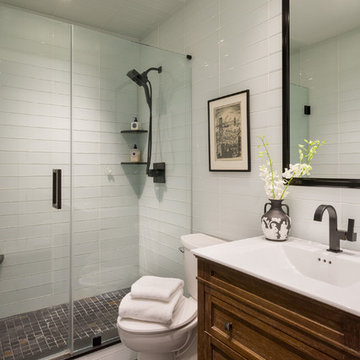
Glass tiles are installed in a stacked horizontal pattern which makes this bathroom appear larger. Clear glass shower doors add to the open feeling. The vanity and recessed mirror have great storage.
Paul S. Bartholomew - Photograper
1 021 foton på badrum, med en dubbeldusch och glaskakel
7
