9 965 foton på badrum, med en dubbeldusch och klinkergolv i porslin
Sortera efter:
Budget
Sortera efter:Populärt i dag
141 - 160 av 9 965 foton
Artikel 1 av 3
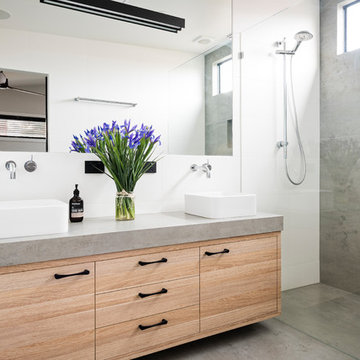
Ensuite featuring modern styling and up to the minute materials. Large format porcelain is hard wearing, does not show splash marks easily, easy to clean and suited to use on benchtops, floors and walls. While it is a more premium option, it works hard for your money.
Tim Turner Photography

expansive and oversized primary bathroom shower with double entry - large porcelain slabs adorn the back wall of the shower - niches placed on the sides for sleek storage - double shower heads along with hand held wand give you all you would need in a shower of this size.

White, black and gold create a serene and dramatic touch in the master bath.
Inspiration för ett mycket stort funkis vit vitt en-suite badrum, med släta luckor, vita skåp, ett fristående badkar, en dubbeldusch, vit kakel, stenhäll, ett undermonterad handfat, bänkskiva i kvarts, vitt golv, dusch med gångjärnsdörr, vita väggar och klinkergolv i porslin
Inspiration för ett mycket stort funkis vit vitt en-suite badrum, med släta luckor, vita skåp, ett fristående badkar, en dubbeldusch, vit kakel, stenhäll, ett undermonterad handfat, bänkskiva i kvarts, vitt golv, dusch med gångjärnsdörr, vita väggar och klinkergolv i porslin
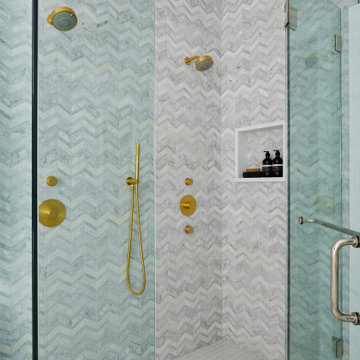
Inspiration för stora moderna vitt en-suite badrum, med skåp i shakerstil, vita skåp, en dubbeldusch, flerfärgad kakel, marmorkakel, grå väggar, klinkergolv i porslin, bänkskiva i kvarts, vitt golv och dusch med gångjärnsdörr

This fabulous master bath has the same ocean front views as the rest of this gorgeous home! Free standing tub has floor faucet and whimsical bubble light raised above framed in spectacular ocean view. Window wall is tiled with blue porcelain tile (same material as large walk in shower not shown). Bamboo style varied blue and gray glass vertical tiles fill entire vanity wall with minimal style floating mirrors cascading down from top of soffit. Floating vanity cabinet has flat door style with modern gray metallic veneer with slight sheen. 4 LED pendant lights shimmer with tiny bubbles extending a nod to the tub chandelier. Center vanity storage cabinet has sand blasted semi-opaque glass.
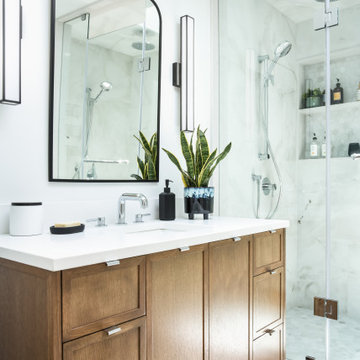
Inredning av ett 60 tals mellanstort vit vitt en-suite badrum, med skåp i shakerstil, skåp i mellenmörkt trä, en dubbeldusch, vit kakel, porslinskakel, vita väggar, klinkergolv i porslin, ett undermonterad handfat, bänkskiva i kvarts, svart golv och dusch med duschdraperi

Download our free ebook, Creating the Ideal Kitchen. DOWNLOAD NOW
A tired primary bathroom, with varying ceiling heights and a beige-on-beige color scheme, was screaming for love. Squaring the room and adding natural materials erased the memory of the lack luster space and converted it to a bright and welcoming spa oasis. The home was a new build in 2005 and it looked like all the builder’s material choices remained. The client was clear on their design direction but were challenged by the differing ceiling heights and were looking to hire a design-build firm that could resolve that issue.
This local Glen Ellyn couple found us on Instagram (@kitchenstudioge, follow us ?). They loved our designs and felt like we fit their style. They requested a full primary bath renovation to include a large shower, soaking tub, double vanity with storage options, and heated floors. The wife also really wanted a separate make-up vanity. The biggest challenge presented to us was to architecturally marry the various ceiling heights and deliver a streamlined design.
The existing layout worked well for the couple, so we kept everything in place, except we enlarged the shower and replaced the built-in tub with a lovely free-standing model. We also added a sitting make-up vanity. We were able to eliminate the awkward ceiling lines by extending all the walls to the highest level. Then, to accommodate the sprinklers and HVAC, lowered the ceiling height over the entrance and shower area which then opens to the 2-story vanity and tub area. Very dramatic!
This high-end home deserved high-end fixtures. The homeowners also quickly realized they loved the look of natural marble and wanted to use as much of it as possible in their new bath. They chose a marble slab from the stone yard for the countertops and back splash, and we found complimentary marble tile for the shower. The homeowners also liked the idea of mixing metals in their new posh bathroom and loved the look of black, gold, and chrome.
Although our clients were very clear on their style, they were having a difficult time pulling it all together and envisioning the final product. As interior designers it is our job to translate and elevate our clients’ ideas into a deliverable design. We presented the homeowners with mood boards and 3D renderings of our modern, clean, white marble design. Since the color scheme was relatively neutral, at the homeowner’s request, we decided to add of interest with the patterns and shapes in the room.
We were first inspired by the shower floor tile with its circular/linear motif. We designed the cabinetry, floor and wall tiles, mirrors, cabinet pulls, and wainscoting to have a square or rectangular shape, and then to create interest we added perfectly placed circles to contrast with the rectangular shapes. The globe shaped chandelier against the square wall trim is a delightful yet subtle juxtaposition.
The clients were overjoyed with our interpretation of their vision and impressed with the level of detail we brought to the project. It’s one thing to know how you want a space to look, but it takes a special set of skills to create the design and see it thorough to implementation. Could hiring The Kitchen Studio be the first step to making your home dreams come to life?

Inredning av ett modernt mycket stort vit vitt en-suite badrum, med skåp i shakerstil, skåp i mellenmörkt trä, ett fristående badkar, en dubbeldusch, vit kakel, porslinskakel, grå väggar, klinkergolv i porslin, ett fristående handfat, bänkskiva i kvartsit, blått golv och dusch med gångjärnsdörr
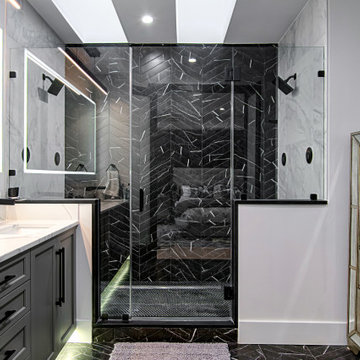
Gray shaker door double sink vanity with Calacatta quartz countertop, LED mirror, LED light bar, black and white porcelain tiles, marble look porcelain tiles, herringbone tile pattern, matte black plumbing fixtures, matte black door hardware.

A warm and inviting custom master bathroom.
Inredning av ett lantligt mellanstort grå grått en-suite badrum, med skåp i shakerstil, vita skåp, en dubbeldusch, en toalettstol med separat cisternkåpa, vit kakel, porslinskakel, vita väggar, klinkergolv i porslin, ett undermonterad handfat, marmorbänkskiva, grått golv och dusch med gångjärnsdörr
Inredning av ett lantligt mellanstort grå grått en-suite badrum, med skåp i shakerstil, vita skåp, en dubbeldusch, en toalettstol med separat cisternkåpa, vit kakel, porslinskakel, vita väggar, klinkergolv i porslin, ett undermonterad handfat, marmorbänkskiva, grått golv och dusch med gångjärnsdörr
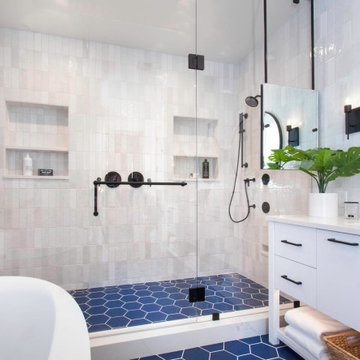
Sleek black and white palette with unexpected blue hexagon floor. Bedrosians Cloe wall tile provides a stunning backdrop of interesting variations in hue and tone, complimented by Cal Faucets Tamalpais plumbing fixtures and Hubbardton Forge Vela light fixtures.
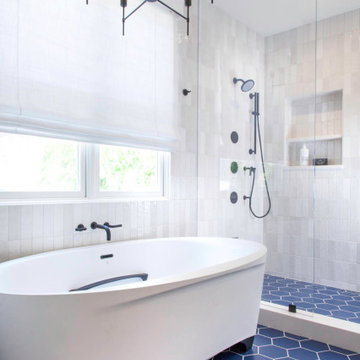
Sleek black and white palette with unexpected blue hexagon floor. Bedrosians Cloe wall tile provides a stunning backdrop of interesting variations in hue and tone, complimented by Cal Faucets Tamalpais plumbing fixtures and Hubbardton Forge Vela light fixtures.
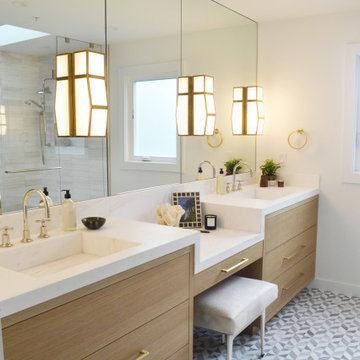
Idéer för ett stort klassiskt vit en-suite badrum, med släta luckor, skåp i ljust trä, en dubbeldusch, vit kakel, vita väggar, klinkergolv i porslin, marmorbänkskiva, vitt golv och dusch med gångjärnsdörr
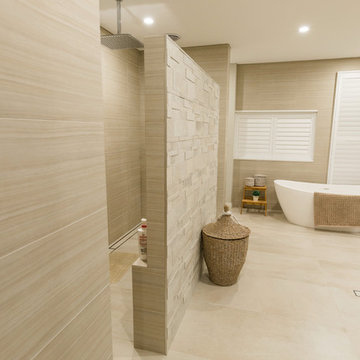
Large master-ensuite with double head rainfall shower with 2 entries
Inspiration för mycket stora klassiska grått en-suite badrum, med ett fristående badkar, en dubbeldusch, grå kakel, porslinskakel, grå väggar, klinkergolv i porslin, granitbänkskiva och med dusch som är öppen
Inspiration för mycket stora klassiska grått en-suite badrum, med ett fristående badkar, en dubbeldusch, grå kakel, porslinskakel, grå väggar, klinkergolv i porslin, granitbänkskiva och med dusch som är öppen

Feast your eyes on this stunning master bathroom remodel in Encinitas. Project was completely customized to homeowner's specifications. His and Hers floating beech wood vanities with quartz counters, include a drop down make up vanity on Her side. Custom recessed solid maple medicine cabinets behind each mirror. Both vanities feature large rimmed vessel sinks and polished chrome faucets. The spacious 2 person shower showcases a custom pebble mosaic puddle at the entrance, 3D wave tile walls and hand painted Moroccan fish scale tile accenting the bench and oversized shampoo niches. Each end of the shower is outfitted with it's own set of shower head and valve, as well as a hand shower with slide bar. Also of note are polished chrome towel warmer and radiant under floor heating system.

www.yiannisphotography.com/
Idéer för ett mellanstort klassiskt vit en-suite badrum, med släta luckor, grå skåp, ett undermonterat badkar, en dubbeldusch, en toalettstol med separat cisternkåpa, grå kakel, marmorkakel, grå väggar, klinkergolv i porslin, ett undermonterad handfat, marmorbänkskiva, beiget golv och dusch med gångjärnsdörr
Idéer för ett mellanstort klassiskt vit en-suite badrum, med släta luckor, grå skåp, ett undermonterat badkar, en dubbeldusch, en toalettstol med separat cisternkåpa, grå kakel, marmorkakel, grå väggar, klinkergolv i porslin, ett undermonterad handfat, marmorbänkskiva, beiget golv och dusch med gångjärnsdörr
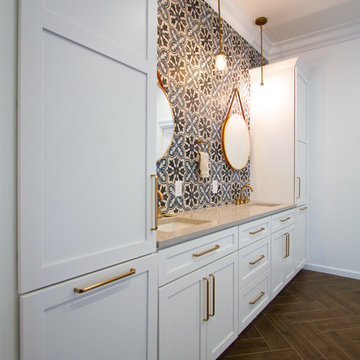
Check out this truly stunning and spacious vanity/ linen tower combo from Dura Supreme. With plenty of room for toiletries, linens, and towels, this vanity also features integrated laundry basket storage.
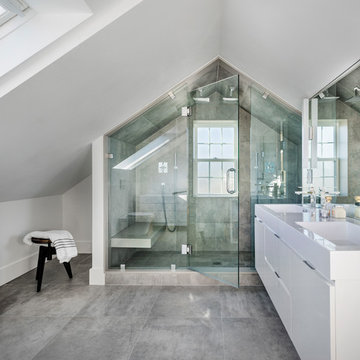
This 1920’s house was updated top to bottom to accommodate a growing family. Modern touches of glass partitions and sleek cabinetry provide a sensitive contrast to the existing divided light windows and traditional moldings. Exposed steel beams provide structural support, and their bright white color helps them blend into the composition.
Photo by: Nat Rea Photography
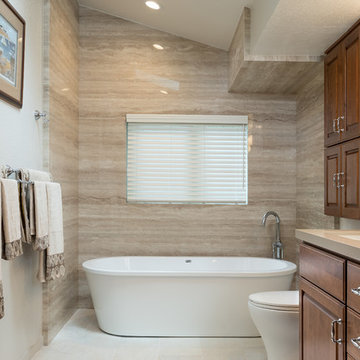
Exempel på ett mellanstort klassiskt en-suite badrum, med möbel-liknande, skåp i mellenmörkt trä, ett fristående badkar, en dubbeldusch, en toalettstol med hel cisternkåpa, beige kakel, porslinskakel, beige väggar, klinkergolv i porslin, ett undermonterad handfat och granitbänkskiva
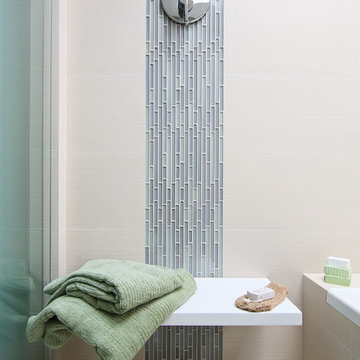
Once upon a time, this bathroom featured the following:
No entry door, with a master tub and vanities open to the master bedroom.
Fading, outdated, 80's-style yellow oak cabinetry.
A bulky hexagonal window with clear glass. No privacy.
A carpeted floor. In a bathroom.
It’s safe to say that none of these features were appreciated by our clients. Understandably.
We knew we could help.
We changed the layout. The tub and the double shower are now enclosed behind frameless glass, a very practical and beautiful arrangement. The clean linear grain cabinetry in medium tone is accented beautifully by white countertops and stainless steel accessories. New lights, beautiful tile and glass mosaic bring this space into the 21st century.
End result: a calm, light, modern bathroom for our client to enjoy.
9 965 foton på badrum, med en dubbeldusch och klinkergolv i porslin
8
