9 966 foton på badrum, med en dubbeldusch och klinkergolv i porslin
Sortera efter:
Budget
Sortera efter:Populärt i dag
61 - 80 av 9 966 foton
Artikel 1 av 3

While the majority of APD designs are created to meet the specific and unique needs of the client, this whole home remodel was completed in partnership with Black Sheep Construction as a high end house flip. From space planning to cabinet design, finishes to fixtures, appliances to plumbing, cabinet finish to hardware, paint to stone, siding to roofing; Amy created a design plan within the contractor’s remodel budget focusing on the details that would be important to the future home owner. What was a single story house that had fallen out of repair became a stunning Pacific Northwest modern lodge nestled in the woods!

Modern inredning av ett mycket stort vit vitt en-suite badrum, med skåp i shakerstil, grå skåp, ett platsbyggt badkar, en dubbeldusch, beige kakel, porslinskakel, vita väggar, klinkergolv i porslin, ett undermonterad handfat, bänkskiva i kvarts, grått golv och dusch med gångjärnsdörr

This Master Suite while being spacious, was poorly planned in the beginning. Master Bathroom and Walk-in Closet were small relative to the Bedroom size. Bathroom, being a maze of turns, offered a poor traffic flow. It only had basic fixtures and was never decorated to look like a living space. Geometry of the Bedroom (long and stretched) allowed to use some of its' space to build two Walk-in Closets while the original walk-in closet space was added to adjacent Bathroom. New Master Bathroom layout has changed dramatically (walls, door, and fixtures moved). The new space was carefully planned for two people using it at once with no sacrifice to the comfort. New shower is huge. It stretches wall-to-wall and has a full length bench with granite top. Frame-less glass enclosure partially sits on the tub platform (it is a drop-in tub). Tiles on the walls and on the floor are of the same collection. Elegant, time-less, neutral - something you would enjoy for years. This selection leaves no boundaries on the decor. Beautiful open shelf vanity cabinet was actually made by the Home Owners! They both were actively involved into the process of creating their new oasis. New Master Suite has two separate Walk-in Closets. Linen closet which used to be a part of the Bathroom, is now accessible from the hallway. Master Bedroom, still big, looks stunning. It reflects taste and life style of the Home Owners and blends in with the overall style of the House. Some of the furniture in the Bedroom was also made by the Home Owners.

Sleek black and white palette with unexpected blue hexagon floor. Bedrosians Cloe wall tile provides a stunning backdrop of interesting variations in hue and tone, complimented by Cal Faucets Tamalpais plumbing fixtures and Hubbardton Forge Vela light fixtures.

Bild på ett stort funkis vit vitt en-suite badrum, med släta luckor, skåp i ljust trä, ett fristående badkar, en dubbeldusch, en toalettstol med hel cisternkåpa, grå kakel, porslinskakel, vita väggar, klinkergolv i porslin, ett undermonterad handfat, bänkskiva i kvarts, grått golv och dusch med gångjärnsdörr

Modern inredning av ett mellanstort beige beige en-suite badrum, med luckor med infälld panel, gröna skåp, ett fristående badkar, en dubbeldusch, en toalettstol med separat cisternkåpa, grön kakel, mosaik, beige väggar, klinkergolv i porslin, ett undermonterad handfat, bänkskiva i kvarts, brunt golv och dusch med gångjärnsdörr

Inspiration för ett stort vintage vit vitt en-suite badrum, med skåp i shakerstil, vita skåp, ett fristående badkar, vit kakel, grå väggar, klinkergolv i porslin, ett nedsänkt handfat, bänkskiva i kvarts, grått golv, dusch med gångjärnsdörr och en dubbeldusch
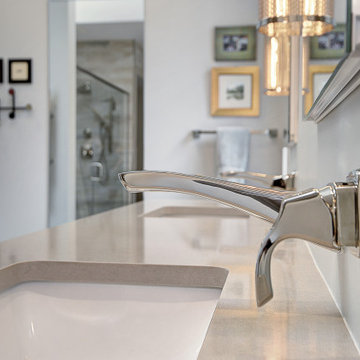
Bathroom remodel by J. Francis Company, LLC.
Photography by Jesse Riesmeyer
Foto på ett mellanstort funkis beige en-suite badrum, med en dubbeldusch, grå kakel, porslinskakel, grå väggar, klinkergolv i porslin, ett undermonterad handfat, bänkskiva i kvarts, grått golv och dusch med gångjärnsdörr
Foto på ett mellanstort funkis beige en-suite badrum, med en dubbeldusch, grå kakel, porslinskakel, grå väggar, klinkergolv i porslin, ett undermonterad handfat, bänkskiva i kvarts, grått golv och dusch med gångjärnsdörr

White and grey bathroom with a printed tile made this bathroom feel warm and cozy. Wall scones, gold mirrors and a mix of gold and silver accessories brought this bathroom to life.

Beautiful white oak custom cabinetry with mirror mounted crystal sconce lighting. and double rain head shower. with beautiful inlaid mosaic band.
Modern inredning av ett mycket stort vit vitt en-suite badrum, med släta luckor, skåp i ljust trä, ett fristående badkar, en dubbeldusch, en toalettstol med separat cisternkåpa, flerfärgad kakel, porslinskakel, vita väggar, klinkergolv i porslin, ett undermonterad handfat, marmorbänkskiva, vitt golv och dusch med gångjärnsdörr
Modern inredning av ett mycket stort vit vitt en-suite badrum, med släta luckor, skåp i ljust trä, ett fristående badkar, en dubbeldusch, en toalettstol med separat cisternkåpa, flerfärgad kakel, porslinskakel, vita väggar, klinkergolv i porslin, ett undermonterad handfat, marmorbänkskiva, vitt golv och dusch med gångjärnsdörr

We met these clients through a referral from a previous client. We renovated several rooms in their traditional-style farmhouse in Abington. The kitchen is farmhouse chic, with white cabinetry, black granite counters, Carrara marble subway tile backsplash, and a beverage center. The large island, with its white quartz counter, is multi-functional, with seating for five at the counter and a bench on the end with more seating, a microwave door, a prep sink and a large area for prep work, and loads of storage. The kitchen includes a large sitting area with a corner fireplace and wall mounted television.
The multi-purpose mud room has custom built lockers for coats, shoes and bags, a built-in desk and shelving, and even space for kids to play! All three bathrooms use black and white in varied materials to create clean, classic spaces.
RUDLOFF Custom Builders has won Best of Houzz for Customer Service in 2014, 2015 2016 and 2017. We also were voted Best of Design in 2016, 2017 and 2018, which only 2% of professionals receive. Rudloff Custom Builders has been featured on Houzz in their Kitchen of the Week, What to Know About Using Reclaimed Wood in the Kitchen as well as included in their Bathroom WorkBook article. We are a full service, certified remodeling company that covers all of the Philadelphia suburban area. This business, like most others, developed from a friendship of young entrepreneurs who wanted to make a difference in their clients’ lives, one household at a time. This relationship between partners is much more than a friendship. Edward and Stephen Rudloff are brothers who have renovated and built custom homes together paying close attention to detail. They are carpenters by trade and understand concept and execution. RUDLOFF CUSTOM BUILDERS will provide services for you with the highest level of professionalism, quality, detail, punctuality and craftsmanship, every step of the way along our journey together.
Specializing in residential construction allows us to connect with our clients early in the design phase to ensure that every detail is captured as you imagined. One stop shopping is essentially what you will receive with RUDLOFF CUSTOM BUILDERS from design of your project to the construction of your dreams, executed by on-site project managers and skilled craftsmen. Our concept: envision our client’s ideas and make them a reality. Our mission: CREATING LIFETIME RELATIONSHIPS BUILT ON TRUST AND INTEGRITY.
Photo Credit: JMB Photoworks

Inspiration för klassiska en-suite badrum, med luckor med infälld panel, svarta skåp, ett fristående badkar, en dubbeldusch, svart och vit kakel, grå kakel, vita väggar, grått golv, dusch med gångjärnsdörr, mosaik och klinkergolv i porslin

Situated on the west slope of Mt. Baker Ridge, this remodel takes a contemporary view on traditional elements to maximize space, lightness and spectacular views of downtown Seattle and Puget Sound. We were approached by Vertical Construction Group to help a client bring their 1906 craftsman into the 21st century. The original home had many redeeming qualities that were unfortunately compromised by an early 2000’s renovation. This left the new homeowners with awkward and unusable spaces. After studying numerous space plans and roofline modifications, we were able to create quality interior and exterior spaces that reflected our client’s needs and design sensibilities. The resulting master suite, living space, roof deck(s) and re-invented kitchen are great examples of a successful collaboration between homeowner and design and build teams.

Images by Eagle Photography
Mary Ann Thompson - Designer
Capital Kitchen and Bath - Remodeler
Bild på ett mellanstort vintage en-suite badrum, med luckor med profilerade fronter, vita skåp, en dubbeldusch, porslinskakel, bruna väggar, klinkergolv i porslin, ett undermonterad handfat, beiget golv, grå kakel, marmorbänkskiva och dusch med skjutdörr
Bild på ett mellanstort vintage en-suite badrum, med luckor med profilerade fronter, vita skåp, en dubbeldusch, porslinskakel, bruna väggar, klinkergolv i porslin, ett undermonterad handfat, beiget golv, grå kakel, marmorbänkskiva och dusch med skjutdörr
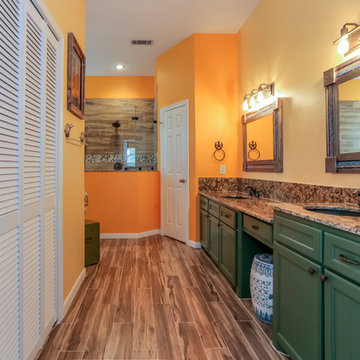
Inredning av ett amerikanskt stort en-suite badrum, med skåp i shakerstil, gröna skåp, en dubbeldusch, en toalettstol med separat cisternkåpa, brun kakel, porslinskakel, orange väggar, klinkergolv i porslin, ett undermonterad handfat och granitbänkskiva
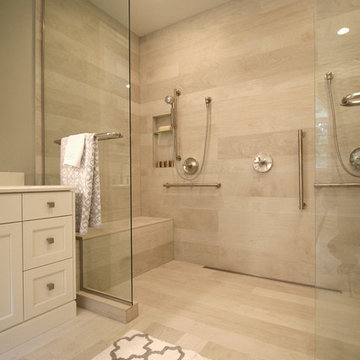
Open plan _ powder / shower rooms.
Wooden floor look porcelain tile wall / floor.
Two contemporary adjustable hand showers.
White Shaker variant vanity cabinets.
Caesarstone counter top / backsplash.
Niche shelves ( recessed shelves).
Lots of grab bars.
Shower benches.
Linear drain.
Rain tile.
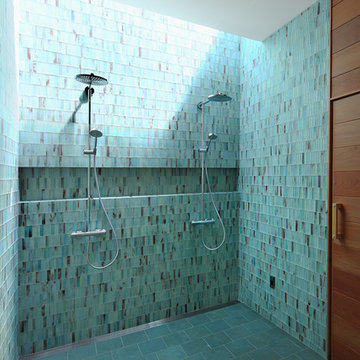
Mark Woods
Modern inredning av ett stort en-suite badrum, med en dubbeldusch, blå kakel, blå väggar, glaskakel, klinkergolv i porslin och grått golv
Modern inredning av ett stort en-suite badrum, med en dubbeldusch, blå kakel, blå väggar, glaskakel, klinkergolv i porslin och grått golv
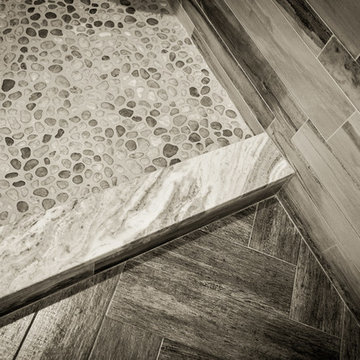
Photo By: Dustin Furman
Bild på ett litet eklektiskt en-suite badrum, med ett undermonterad handfat, luckor med upphöjd panel, bruna skåp, granitbänkskiva, en dubbeldusch, en toalettstol med separat cisternkåpa, beige kakel, porslinskakel, beige väggar och klinkergolv i porslin
Bild på ett litet eklektiskt en-suite badrum, med ett undermonterad handfat, luckor med upphöjd panel, bruna skåp, granitbänkskiva, en dubbeldusch, en toalettstol med separat cisternkåpa, beige kakel, porslinskakel, beige väggar och klinkergolv i porslin
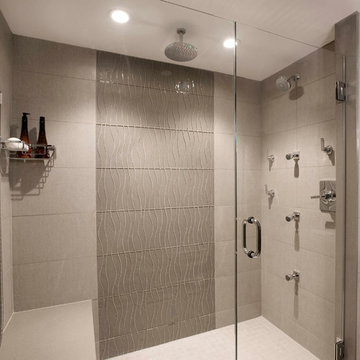
The two person spa-style shower features body sprays and multiple shower heads, including a rain shower feature. This project won Best Before & After Bath in the 2016 NKBA Design Competition. Photo by Shelly Harrison.
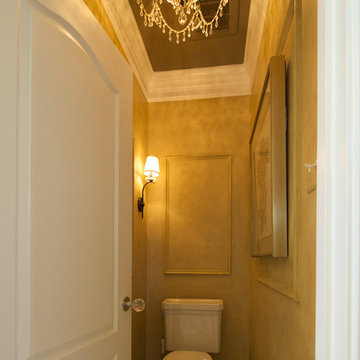
Builder-grade white tile bathroom and vanity gets upgraded to a beautiful first-class oasis.
Klassisk inredning av ett mellanstort en-suite badrum, med ett undermonterad handfat, möbel-liknande, skåp i ljust trä, granitbänkskiva, ett badkar med tassar, en dubbeldusch, en toalettstol med separat cisternkåpa, beige kakel, keramikplattor, flerfärgade väggar och klinkergolv i porslin
Klassisk inredning av ett mellanstort en-suite badrum, med ett undermonterad handfat, möbel-liknande, skåp i ljust trä, granitbänkskiva, ett badkar med tassar, en dubbeldusch, en toalettstol med separat cisternkåpa, beige kakel, keramikplattor, flerfärgade väggar och klinkergolv i porslin
9 966 foton på badrum, med en dubbeldusch och klinkergolv i porslin
4
