413 foton på badrum, med en dubbeldusch och ljust trägolv
Sortera efter:
Budget
Sortera efter:Populärt i dag
141 - 160 av 413 foton
Artikel 1 av 3
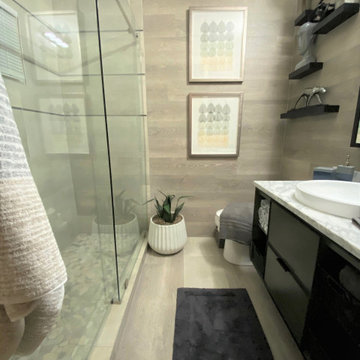
This was an update from a combination Tub/Shower Bath into a more modern walk -in Shower. We used a sliding barn door shower enclosure and a sleek large tile with a metallic pencil trim to give this outdated bathroom a much needed refresh. We also incorporated a laminate wood wall to coordinate with the tile. The floating shelves helped to add texture and a beautiful point of focus. The vanity is floating above the floor with a mix of drawers and open shelving for storage.
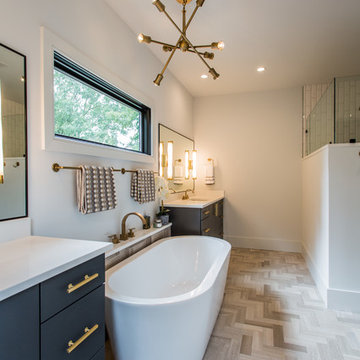
Marsh Kitchen & Bath designer Cherece Hatcher created a bold kitchen and bath combo for a builder who wanted something modern and different. Her designs offer a striking presentation that carry the home's modern architecture into the smallest details.
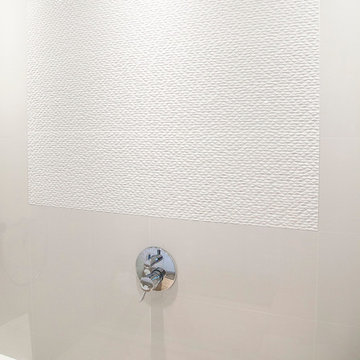
Beautiful Master Shower Features contemporary White Oversized Tile with amazing inlay
Inredning av ett modernt mellanstort en-suite badrum, med ett undermonterad handfat, skåp i shakerstil, vita skåp, bänkskiva i kvarts, en dubbeldusch, vit kakel, porslinskakel, vita väggar och ljust trägolv
Inredning av ett modernt mellanstort en-suite badrum, med ett undermonterad handfat, skåp i shakerstil, vita skåp, bänkskiva i kvarts, en dubbeldusch, vit kakel, porslinskakel, vita väggar och ljust trägolv
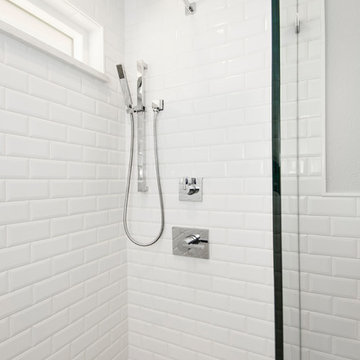
We loved updating this 1977 house giving our clients a more transitional kitchen, living room and powder bath. Our clients are very busy and didn’t want too many options. Our designers narrowed down their selections and gave them just enough options to choose from without being overwhelming.
In the kitchen, we replaced the cabinetry without changing the locations of the walls, doors openings or windows. All finished were replaced with beautiful cabinets, counter tops, sink, back splash and faucet hardware.
In the Master bathroom, we added all new finishes. There are two closets in the bathroom that did not change but everything else did. We.added pocket doors to the bedroom, where there were no doors before. Our clients wanted taller 36” height cabinets and a seated makeup vanity, so we were able to accommodate those requests without any problems. We added new lighting, mirrors, counter top and all new plumbing fixtures in addition to removing the soffits over the vanities and the shower, really opening up the space and giving it a new modern look. They had also been living with the cold and hot water reversed in the shower, so we also fixed that for them!
In their den, they wanted to update the dark paneling, remove the large stone from the curved fireplace wall and they wanted a new mantel. We flattened the wall, added a TV niche above fireplace and moved the cable connections, so they have exactly what they wanted. We left the wood paneling on the walls but painted them a light color to brighten up the room.
There was a small wet bar between the den and their family room. They liked the bar area but didn’t feel that they needed the sink, so we removed and capped the water lines and gave the bar an updated look by adding new counter tops and shelving. They had some previous water damage to their floors, so the wood flooring was replaced throughout the den and all connecting areas, making the transition from one room to the other completely seamless. In the end, the clients love their new space and are able to really enjoy their updated home and now plan stay there for a little longer!
Design/Remodel by Hatfield Builders & Remodelers | Photography by Versatile Imaging
Less
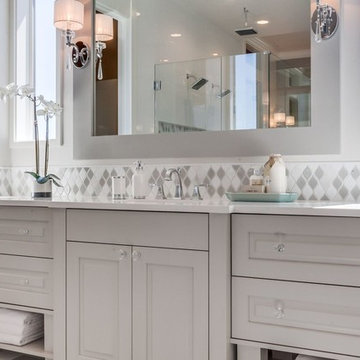
Inspiration för mycket stora klassiska en-suite badrum, med luckor med upphöjd panel, beige skåp, ett fristående badkar, en dubbeldusch, beige kakel, vit kakel, mosaik, vita väggar, ljust trägolv, ett undermonterad handfat, bänkskiva i akrylsten, flerfärgat golv och dusch med gångjärnsdörr
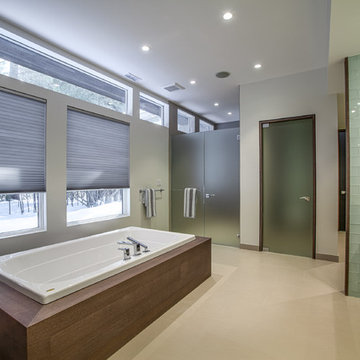
C E Coello Photography
Bild på ett mellanstort funkis en-suite badrum, med släta luckor, skåp i mörkt trä, en jacuzzi, en dubbeldusch, grön kakel, glaskakel, grå väggar, ljust trägolv, ett integrerad handfat och bänkskiva i akrylsten
Bild på ett mellanstort funkis en-suite badrum, med släta luckor, skåp i mörkt trä, en jacuzzi, en dubbeldusch, grön kakel, glaskakel, grå väggar, ljust trägolv, ett integrerad handfat och bänkskiva i akrylsten
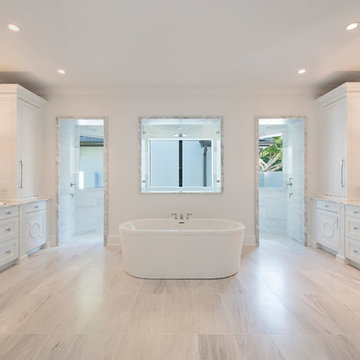
Bild på ett stort vintage en-suite badrum, med luckor med upphöjd panel, vita skåp, granitbänkskiva, ett fristående badkar, en dubbeldusch, vita väggar och ljust trägolv
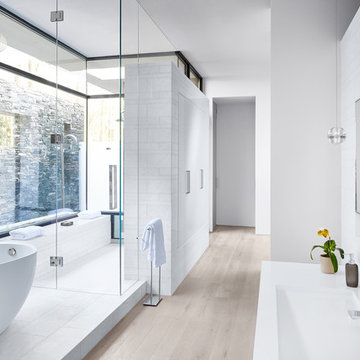
Idéer för ett stort modernt en-suite badrum, med släta luckor, skåp i mellenmörkt trä, ett fristående badkar, en dubbeldusch, en toalettstol med separat cisternkåpa, vit kakel, marmorkakel, vita väggar, ljust trägolv, ett integrerad handfat, bänkskiva i kvarts, grått golv och dusch med gångjärnsdörr
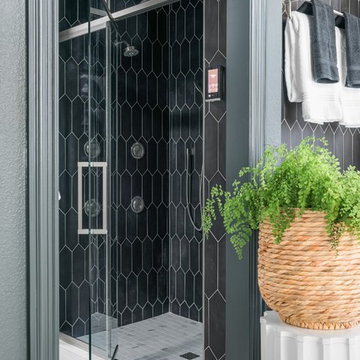
https://www.tiffanybrooksinteriors.com
Inquire About Our Design Services
https://www.tiffanybrooksinteriors.com Inquire About Our Design Services. Space designed by Tiffany Brooks.
Photos © 2019 Scripps Networks, LLC.
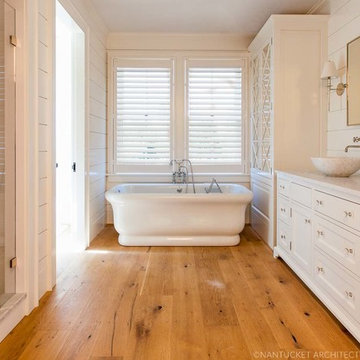
Nantucket Architectural Photography
Klassisk inredning av ett mycket stort en-suite badrum, med möbel-liknande, vita skåp, granitbänkskiva, en dubbeldusch, vit kakel, vita väggar och ljust trägolv
Klassisk inredning av ett mycket stort en-suite badrum, med möbel-liknande, vita skåp, granitbänkskiva, en dubbeldusch, vit kakel, vita väggar och ljust trägolv
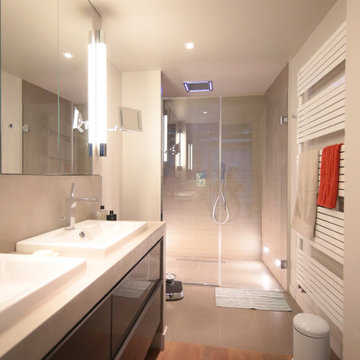
Exempel på ett mellanstort modernt vit vitt badrum, med grå skåp, en dubbeldusch, beige kakel, keramikplattor, ljust trägolv, ett undermonterad handfat, bänkskiva i akrylsten och dusch med gångjärnsdörr
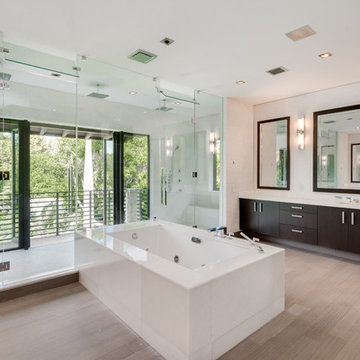
Foto på ett funkis vit en-suite badrum, med släta luckor, skåp i mörkt trä, ett platsbyggt badkar, en dubbeldusch, vita väggar, ljust trägolv, ett undermonterad handfat, beiget golv och dusch med gångjärnsdörr
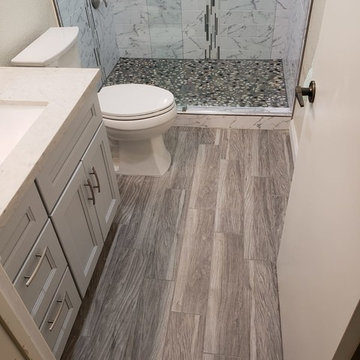
In addition to the grey hardwood flooring we added a large integrated sink with chrome faucet. Our clients fell in love with the additional space and storage this white beaded inset vanity provided.
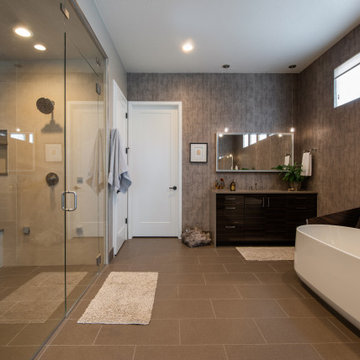
Spa-like master bathroom with freestanding tub, double vanities, large walk in double shower
Inspiration för ett mellanstort funkis en-suite badrum, med skåp i mörkt trä, ett fristående badkar, en dubbeldusch, beige väggar, ljust trägolv, beiget golv och dusch med gångjärnsdörr
Inspiration för ett mellanstort funkis en-suite badrum, med skåp i mörkt trä, ett fristående badkar, en dubbeldusch, beige väggar, ljust trägolv, beiget golv och dusch med gångjärnsdörr
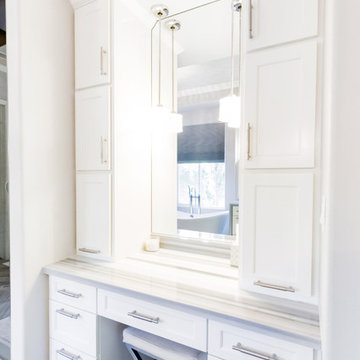
Mizue Photography
Exempel på ett mellanstort modernt en-suite badrum, med möbel-liknande, vita skåp, ett fristående badkar, en dubbeldusch, en toalettstol med separat cisternkåpa, grå kakel, porslinskakel, grå väggar, ljust trägolv, ett fristående handfat och marmorbänkskiva
Exempel på ett mellanstort modernt en-suite badrum, med möbel-liknande, vita skåp, ett fristående badkar, en dubbeldusch, en toalettstol med separat cisternkåpa, grå kakel, porslinskakel, grå väggar, ljust trägolv, ett fristående handfat och marmorbänkskiva
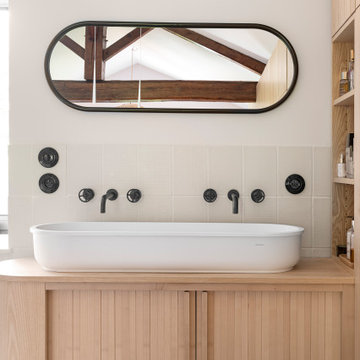
Le dernier étage de la maison recevait la chambre des parents, tendue de tissu et de poussières, un dressing séparé en bois orange, une salle de bain/douche/WC, le tout culminant à 2,30m de hauteur sous plafond, tellement sombre qu'on ne devait pas avoir besoin de fermer les volets pour dormir. Après un petit sondage de circonstance (un coup de masse dans le plafond donc ;) j'ai aperçu ce qui semblait être une belle charpente. J'ai donc décidé de réunir les 3 fonctions de cet étage en une seule et même pièce, la surface du plateau et les habitudes de mes clients le permettant. Le dressing dessiné sur mesures et réalisé en frêne habille les 3/4 du mur, aucune poignée ne venant briser le rythme des lames de bois, une commode sépare l'espace et sert d'appui à la baignoire îlot. En face une douche XXL, tendue de carrelage 41zero42, et, édifié en bois, le wc qu'on ne remarque pas d'autant que la porte est invisible. Chacune des fenêtres de pignons donne sur une cime d'arbre, créant ainsi un beau tableau végétal. Les appliques début de siècle ont été chinées.
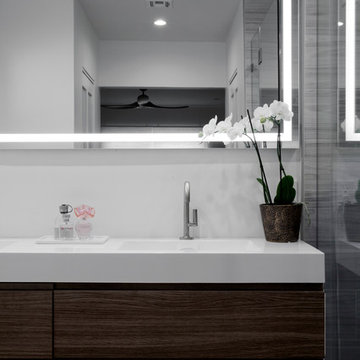
A once small enclosed Jack and Jill bathroom that was connected to the master bedroom and to the hallway completely rebuilt to become the master bathroom as part of an open floor design with the master bedroom.
2 walk-in closets (his and hers) with frosted glass bi-fold doors, the wood flooring of the master bedroom continues into the bathroom space, a nice sized 72" wall mounted vanity wood finish vanity picks up the wood grains of the floor and a huge side to side LED mirror gives a great depth effect.
The huge master shower can easily accommodate 2 people with dark bamboo printed porcelain tile for the floor and bench and a light gray stripped rectangular tiled walls gives an additional feeling of space.
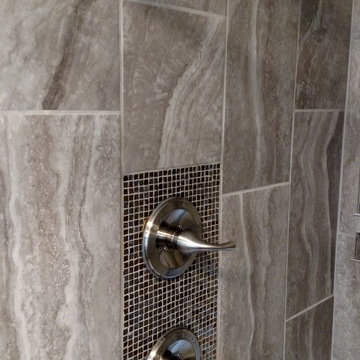
Conversion of adjoining bedroom into master bathroom suite with walk-in closet, water closet, powder room, walk-in shower and standalone tub, Waterworks standing faucet, marble vanity with dual sinks. Photo by L. Madeux Home Improvements
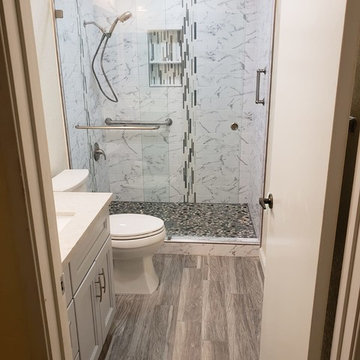
This incredible modern design was inspired by our cleitns need to open this space. By removing the old tub and vanity we had room to create a better more modern bathroom. This double shower with custom glass shower door, chrome hardware and custome pebble flooring helps open the space. Lighter colors also help to open smaller spaces, so we chose a grey hardwood floor and white vanity with white quatz countertop.
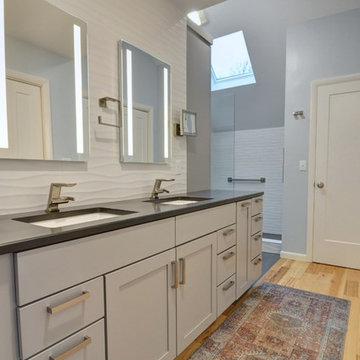
This West Lafayette homeowner had visions of transforming her dark, dated bathroom that felt closed off and cramped, into a clean, contemporary, open space full of modern-day amenities.
Riverside started by knocking down an existing wall to relocate a single sink vanity, which improved flow and functionality. Then, we designed a new double vanity into the space with a gorgeous, wave-inspired, tile backsplash by Daltile and integrated task lighting with two new Kohler medicine cabinets.
By knocking down the wall and removing the existing tub, we also allowed space for an additional linen closet and floating shelves above a new Toto Washlet toilet with a heated seat and warm air dryer. Other highlights of this master bath remodel include a large glass-enclosed shower with the same beautiful wave-inspired tile and a vertical accent using 12x 24 Black “Citadel” tile by Esmer.
413 foton på badrum, med en dubbeldusch och ljust trägolv
8
