804 foton på badrum, med en dubbeldusch och svart golv
Sortera efter:
Budget
Sortera efter:Populärt i dag
161 - 180 av 804 foton
Artikel 1 av 3
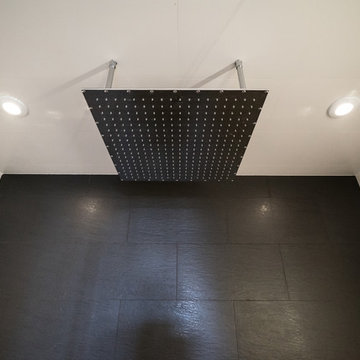
HDBros
Adding drama and the feel of a waterfall is an oversized 23-inch square rain head in the ceiling.
The clients wanted a unique and spa-like master bath retreat to complement their already beautiful downtown loft. They wanted design solutions and attention to detail that would help distinguish their duplex apartment as a one-of-a-kind space tailored to their specific needs. The existing master bath did not have the sleek contemporary look they prefer, and the shower was too small. We enlarged the shower by removing a tub in an adjacent hall bath. The clients were willing to change the full hall bath into a powder room as they already had two full baths on the lower level. A simple palette of white, gray, and black enhances the contemporary design.
We removed the wall between the master and hall bath, removed the hall bath tub, and built a new wall. We had to install all new plumbing rough-ins for the new fixtures.
The new shower is 7-feet 9-inches by 4-feet -- enlarged from the original 4-foot square – with a linear drain in the floor.
• The owners selected a river rock floor to provide acupressure and an organic touch to the modern room.
• The black back wall has a large niche set with the same contrasting white tile as the side walls. The niche is outlined with metal trim.
The clients wanted two benches. Our crew mounted stainless steel L-brackets on the side walls. Our countertop fabricator routed the underside of the engineered quartz benches so the brackets sit flush. The clients also wanted a steam shower, so the glass doors span from the base to the tiled ceiling. We angled the shower ceiling such that the condensation drips would float back to the rear wall instead of straight down. Also set in the walls are waterproof blue-tooth enabled speakers.
The clients were inspired by a photo of a countertop with dual ramp sinks. However, there were no references or design information. Our team stepped up to the challenge and created a detailed shop drawings with consultations between our designer, stone fabricator, and in-house plumber.
A concealed tank/wall hung toilet fits the clean design lines. We installed the tank in the existing wall which had 2x6 framing. The toilet’s bidet seat (with remote control) required an electrical circuit.
In one corner of the bathroom is a single unit wall-mounted drawer with five floating shelves above. The towel bars that are attached to each shelf are appliance pulls.
The room has layers of light, including LED strips under the toilet, vanity, and shelving to highlight the floating/wall mounted units. The medicine cabinets have surface mounted lights, and there are recessed lights in the room, as well as in the shower.
We also renovated the hall powder room with new flooring, vanity, and fixtures.
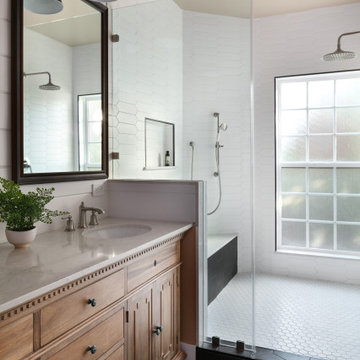
An original 1930’s English Tudor with only 2 bedrooms and 1 bath spanning about 1730 sq.ft. was purchased by a family with 2 amazing young kids, we saw the potential of this property to become a wonderful nest for the family to grow.
The plan was to reach a 2550 sq. ft. home with 4 bedroom and 4 baths spanning over 2 stories.
With continuation of the exiting architectural style of the existing home.
A large 1000sq. ft. addition was constructed at the back portion of the house to include the expended master bedroom and a second-floor guest suite with a large observation balcony overlooking the mountains of Angeles Forest.
An L shape staircase leading to the upstairs creates a moment of modern art with an all white walls and ceilings of this vaulted space act as a picture frame for a tall window facing the northern mountains almost as a live landscape painting that changes throughout the different times of day.
Tall high sloped roof created an amazing, vaulted space in the guest suite with 4 uniquely designed windows extruding out with separate gable roof above.
The downstairs bedroom boasts 9’ ceilings, extremely tall windows to enjoy the greenery of the backyard, vertical wood paneling on the walls add a warmth that is not seen very often in today’s new build.
The master bathroom has a showcase 42sq. walk-in shower with its own private south facing window to illuminate the space with natural morning light. A larger format wood siding was using for the vanity backsplash wall and a private water closet for privacy.
In the interior reconfiguration and remodel portion of the project the area serving as a family room was transformed to an additional bedroom with a private bath, a laundry room and hallway.
The old bathroom was divided with a wall and a pocket door into a powder room the leads to a tub room.
The biggest change was the kitchen area, as befitting to the 1930’s the dining room, kitchen, utility room and laundry room were all compartmentalized and enclosed.
We eliminated all these partitions and walls to create a large open kitchen area that is completely open to the vaulted dining room. This way the natural light the washes the kitchen in the morning and the rays of sun that hit the dining room in the afternoon can be shared by the two areas.
The opening to the living room remained only at 8’ to keep a division of space.
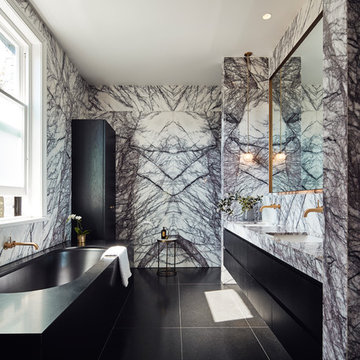
Peter Bennetts
Inredning av ett modernt mellanstort flerfärgad flerfärgat en-suite badrum, med svarta skåp, ett undermonterat badkar, en dubbeldusch, marmorkakel, ett undermonterad handfat, marmorbänkskiva, svart golv, dusch med gångjärnsdörr, släta luckor och flerfärgad kakel
Inredning av ett modernt mellanstort flerfärgad flerfärgat en-suite badrum, med svarta skåp, ett undermonterat badkar, en dubbeldusch, marmorkakel, ett undermonterad handfat, marmorbänkskiva, svart golv, dusch med gångjärnsdörr, släta luckor och flerfärgad kakel
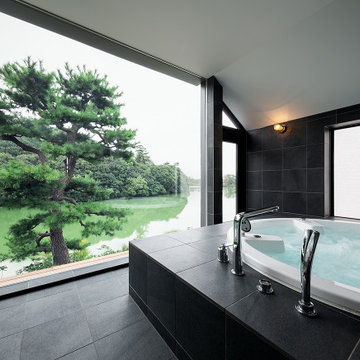
一体となった御陵の緑とお堀。
絵を描いたような御陵の松。
浴槽からの眺めは最高。
Inredning av ett modernt stort en-suite badrum, med en jacuzzi, en dubbeldusch, marmorgolv, svart golv och marmorkakel
Inredning av ett modernt stort en-suite badrum, med en jacuzzi, en dubbeldusch, marmorgolv, svart golv och marmorkakel

Idéer för ett litet lantligt svart en-suite badrum, med möbel-liknande, skåp i slitet trä, en dubbeldusch, svart kakel, keramikplattor, svarta väggar, klinkergolv i porslin, ett avlångt handfat, granitbänkskiva, svart golv och dusch med gångjärnsdörr
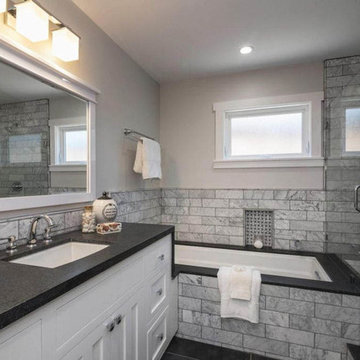
We created this beautiful master bathroom with carrara marble with a basket weave tiled detail on the shower floor as well as the bath and shower niches. The Soapstone countertop waterfalls down to the bathtub for a seamless touch.

Custom master bath renovation designed for spa-like experience. Contemporary custom floating washed oak vanity with Virginia Soapstone top, tambour wall storage, brushed gold wall-mounted faucets. Concealed light tape illuminating volume ceiling, tiled shower with privacy glass window to exterior; matte pedestal tub. Niches throughout for organized storage.
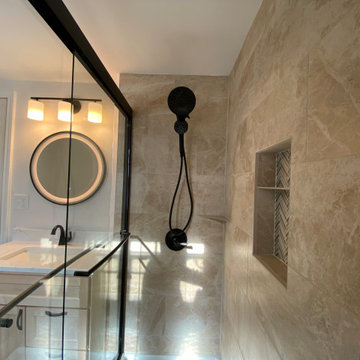
Our expert team was called to upgrade this client’s upstairs bathroom, delivering a top-notch renovation at a budget-friendly price. Outdated tile was expertly removed and replaced for a stylish stone-like look, the old tub was demolished to make room for a stunning, spacious shower. We also installed a custom vanity featuring soft-close drawers and a gorgeous makeup mirror with defogging capabilities, expertly wired and hung for optimal use.
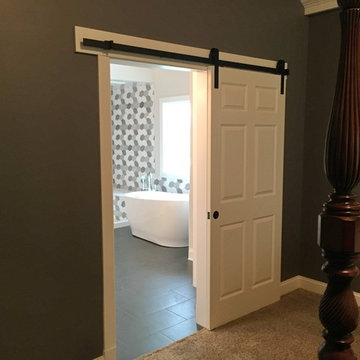
The resulting single sliding barn door modernizes the space and allowed for the utility cabinet to be installed for further storage
Inspiration för ett stort vit vitt en-suite badrum, med luckor med upphöjd panel, vita skåp, ett fristående badkar, en dubbeldusch, svart och vit kakel, marmorkakel, klinkergolv i porslin, ett undermonterad handfat, bänkskiva i kvarts, svart golv och dusch med gångjärnsdörr
Inspiration för ett stort vit vitt en-suite badrum, med luckor med upphöjd panel, vita skåp, ett fristående badkar, en dubbeldusch, svart och vit kakel, marmorkakel, klinkergolv i porslin, ett undermonterad handfat, bänkskiva i kvarts, svart golv och dusch med gångjärnsdörr
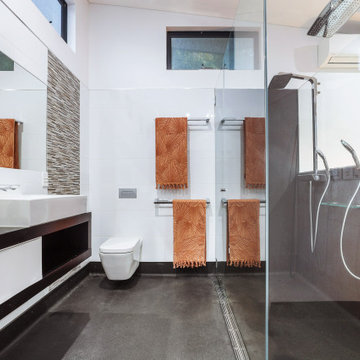
Low maintenance functional and fit for purpose with seamless floor and walls
Bild på ett litet funkis svart svart en-suite badrum, med vita skåp, en dubbeldusch, en vägghängd toalettstol, vit kakel, keramikplattor, vita väggar, vinylgolv, ett fristående handfat, laminatbänkskiva, svart golv och dusch med gångjärnsdörr
Bild på ett litet funkis svart svart en-suite badrum, med vita skåp, en dubbeldusch, en vägghängd toalettstol, vit kakel, keramikplattor, vita väggar, vinylgolv, ett fristående handfat, laminatbänkskiva, svart golv och dusch med gångjärnsdörr
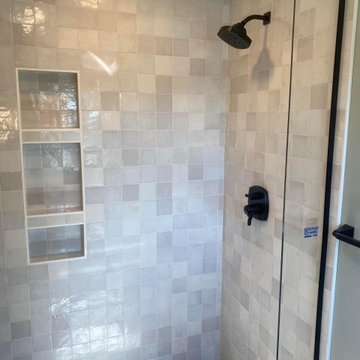
Removing interior bathroom wall created an open, bright space. All new materials, fixtures, and lighting make this look like a completely different space! Opting for a single sink vanity gives more usable counter space. Drawers vs cupboards yield more storage space. Instead of under-utilized closet space behind the door, I designed shelving behind doors and hamper pull-outs below, also in white oak. Best of all, the tiny shower is now built for two! The gorgeous handmade looking 4" tiles were individually set and niches were placed between the studs. Both hand-held and regular showerheads are installed. The two sided glass shower enclosure features a sliding door. A low shower curb keeps the water in. The 2'x4' dark grey floor is almost black and has a linen texture for interest. Matching mosaics were installed in the shower. New toilet, fresh white trim and pretty pale green freshen the space. The modern sconces and 42" square oak framed mirror brighten the space even more! All the hardware and fixtures are dark bronze in angular, chunky shapes.
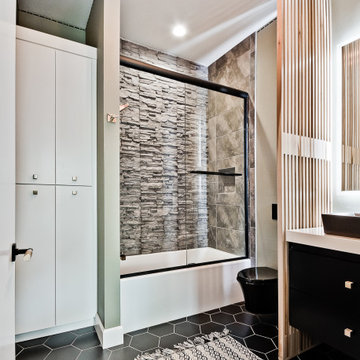
Idéer för att renovera ett mellanstort funkis vit vitt badrum för barn, med svarta skåp, ett badkar i en alkov, en dubbeldusch, en toalettstol med hel cisternkåpa, grön kakel, marmorkakel, vita väggar, klinkergolv i porslin, ett avlångt handfat, bänkskiva i kvartsit, svart golv och dusch med skjutdörr
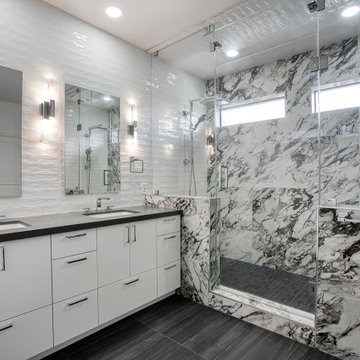
Astonishing black & white master bathroom with chrome fixtures. His and her shower fixtures. Glass up to the ceiling with an upper operable glass above the door. Large Robern medicine cabinets, modern sconces and custom cabinets give the final touch to the bathroom.
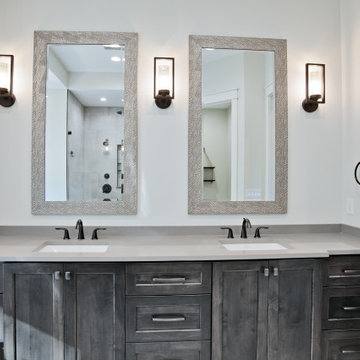
Inredning av ett klassiskt stort grå grått badrum, med skåp i shakerstil, skåp i mörkt trä, ett fristående badkar, en dubbeldusch, en toalettstol med separat cisternkåpa, beige kakel, porslinskakel, grå väggar, klinkergolv i porslin, ett undermonterad handfat, bänkskiva i kvartsit, svart golv och dusch med gångjärnsdörr
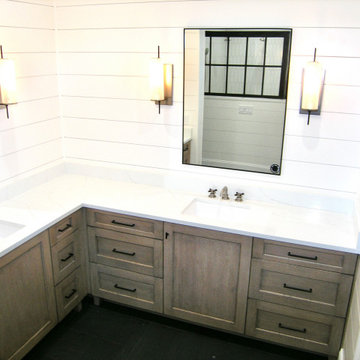
Complete Remodel of Master Bath. Relocating Vanities and Shower.
Klassisk inredning av ett stort grå grått en-suite badrum, med skåp i shakerstil, skåp i slitet trä, ett fristående badkar, en dubbeldusch, en toalettstol med separat cisternkåpa, vit kakel, porslinskakel, vita väggar, klinkergolv i porslin, ett undermonterad handfat, bänkskiva i kvarts, svart golv och dusch med gångjärnsdörr
Klassisk inredning av ett stort grå grått en-suite badrum, med skåp i shakerstil, skåp i slitet trä, ett fristående badkar, en dubbeldusch, en toalettstol med separat cisternkåpa, vit kakel, porslinskakel, vita väggar, klinkergolv i porslin, ett undermonterad handfat, bänkskiva i kvarts, svart golv och dusch med gångjärnsdörr
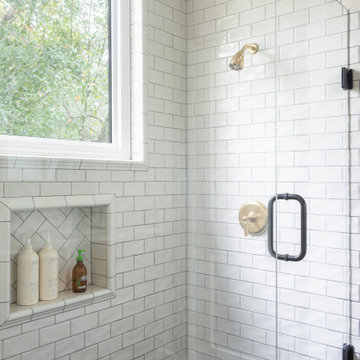
Master Shower with black onyx herringbone tile floor
Idéer för ett mellanstort lantligt vit en-suite badrum, med skåp i shakerstil, en toalettstol med hel cisternkåpa, tunnelbanekakel, vita väggar, ett undermonterad handfat, marmorbänkskiva, skåp i mellenmörkt trä, en dubbeldusch, skiffergolv, svart golv och dusch med gångjärnsdörr
Idéer för ett mellanstort lantligt vit en-suite badrum, med skåp i shakerstil, en toalettstol med hel cisternkåpa, tunnelbanekakel, vita väggar, ett undermonterad handfat, marmorbänkskiva, skåp i mellenmörkt trä, en dubbeldusch, skiffergolv, svart golv och dusch med gångjärnsdörr
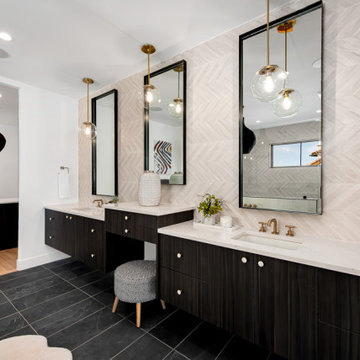
Bild på ett stort funkis vit vitt en-suite badrum, med släta luckor, svarta skåp, ett fristående badkar, en dubbeldusch, vit kakel, keramikplattor, vita väggar, klinkergolv i keramik, ett undermonterad handfat, bänkskiva i kvartsit, svart golv och dusch med gångjärnsdörr
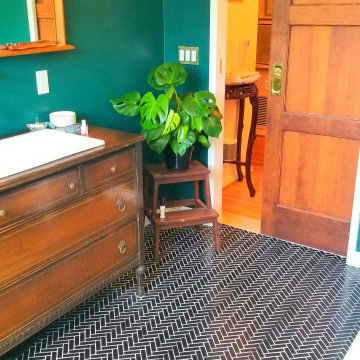
This project was done in historical house from the 1920's and we tried to keep the mid central style with vintage vanity, single sink faucet that coming out from the wall, the same for the rain fall shower head valves. the shower was wide enough to have two showers, one on each side with two shampoo niches. we had enough space to add free standing tub with vintage style faucet and sprayer.
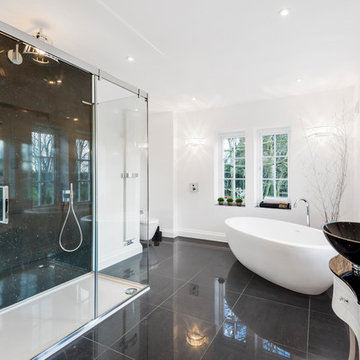
Inspiration för ett stort funkis svart svart badrum för barn, med ett fristående badkar, en dubbeldusch, en vägghängd toalettstol, vita väggar, ett konsol handfat, svart golv och dusch med skjutdörr
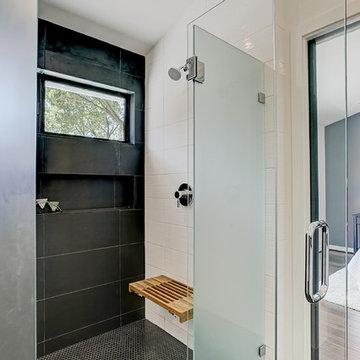
The double shower has sliding glass windows, full width shampoo niche and a wall mounted folding teak bench.
TK Images
Foto på ett retro svart en-suite badrum, med släta luckor, svarta skåp, en dubbeldusch, en toalettstol med separat cisternkåpa, vit kakel, keramikplattor, vita väggar, klinkergolv i porslin, ett undermonterad handfat, bänkskiva i kvarts, svart golv och dusch med gångjärnsdörr
Foto på ett retro svart en-suite badrum, med släta luckor, svarta skåp, en dubbeldusch, en toalettstol med separat cisternkåpa, vit kakel, keramikplattor, vita väggar, klinkergolv i porslin, ett undermonterad handfat, bänkskiva i kvarts, svart golv och dusch med gångjärnsdörr
804 foton på badrum, med en dubbeldusch och svart golv
9
