618 foton på badrum, med en dubbeldusch och träbänkskiva
Sortera efter:
Budget
Sortera efter:Populärt i dag
41 - 60 av 618 foton
Artikel 1 av 3
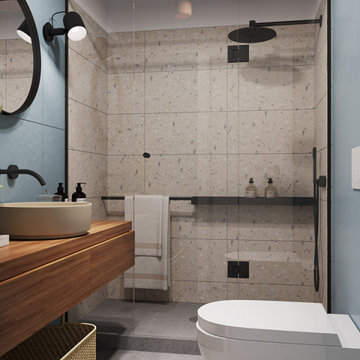
Idéer för att renovera ett litet funkis en-suite badrum, med skåp i ljust trä, en dubbeldusch, en vägghängd toalettstol, stenkakel, blå väggar, betonggolv, ett nedsänkt handfat, träbänkskiva, grått golv och dusch med skjutdörr
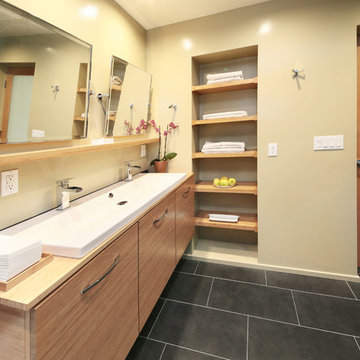
Complete master bathroom remodeling, custom floating bamboo vanity, hand crafted mosaic , custom bamboo shelves, custom recessed shampoo niches, rain shower head, hand held shower head, frameless shower door
photos by Snow
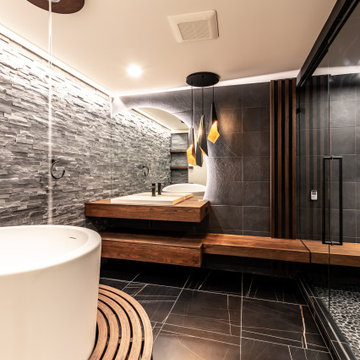
Modern inredning av ett stort brun brunt en-suite badrum, med släta luckor, bruna skåp, ett fristående badkar, en toalettstol med separat cisternkåpa, svart kakel, keramikplattor, svarta väggar, klinkergolv i keramik, ett nedsänkt handfat, träbänkskiva, svart golv, dusch med gångjärnsdörr och en dubbeldusch
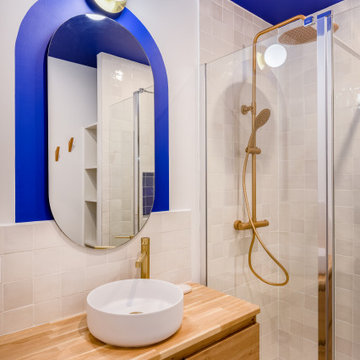
Cette salle d'eau allie à la perfection fonctionnalité et esthétisme. Avec son meuble vasque en bois naturel, elle apporte une touche de chaleur et d'authenticité à l'espace. La vasque blanche posée sur le meuble ajoute une note de pureté et de modernité, créant ainsi un contraste harmonieux. La robinetterie en laiton doré ajoute une touche de luxe et d'élégance à l'ensemble. Le miroir arrondi est un véritable point focal de la salle d'eau. Son design élégant et sa forme organique apportent une touche de douceur à l'espace.
Le bleu rappelle l'esprit de l'ensemble de l'appartement.
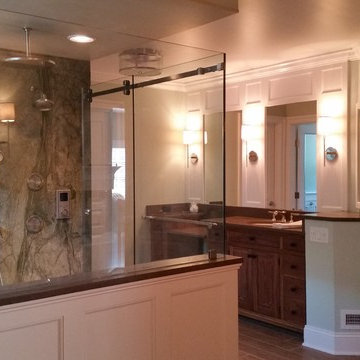
ogando partners
Bild på ett stort lantligt en-suite badrum, med ett undermonterad handfat, luckor med profilerade fronter, skåp i mellenmörkt trä, träbänkskiva, ett fristående badkar, en dubbeldusch, en toalettstol med separat cisternkåpa, grön kakel, stenhäll, gröna väggar och klinkergolv i porslin
Bild på ett stort lantligt en-suite badrum, med ett undermonterad handfat, luckor med profilerade fronter, skåp i mellenmörkt trä, träbänkskiva, ett fristående badkar, en dubbeldusch, en toalettstol med separat cisternkåpa, grön kakel, stenhäll, gröna väggar och klinkergolv i porslin

Idéer för att renovera ett stort vintage en-suite badrum, med öppna hyllor, skåp i slitet trä, ett fristående badkar, en dubbeldusch, en toalettstol med separat cisternkåpa, svart kakel, skifferkakel, grå väggar, skiffergolv, ett avlångt handfat, träbänkskiva, svart golv och dusch med gångjärnsdörr

This project was done in historical house from the 1920's and we tried to keep the mid central style with vintage vanity, single sink faucet that coming out from the wall, the same for the rain fall shower head valves. the shower was wide enough to have two showers, one on each side with two shampoo niches. we had enough space to add free standing tub with vintage style faucet and sprayer.
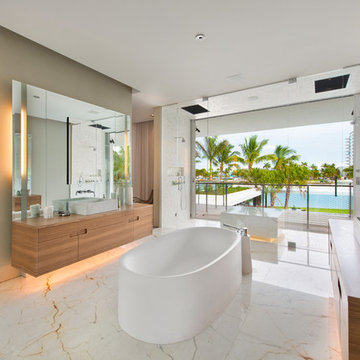
Bild på ett maritimt brun brunt en-suite badrum, med släta luckor, skåp i mellenmörkt trä, ett fristående badkar, en dubbeldusch, grå kakel, grå väggar, ett fristående handfat, träbänkskiva, vitt golv och dusch med gångjärnsdörr
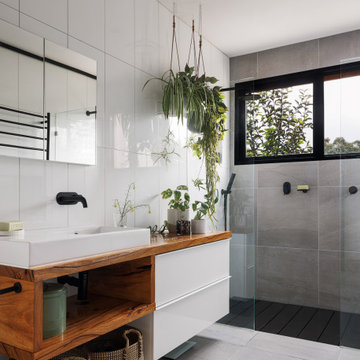
Inspiration för mellanstora moderna badrum, med öppna hyllor, vita skåp, ett platsbyggt badkar, en dubbeldusch, en toalettstol med hel cisternkåpa, vit kakel, vita väggar, klinkergolv i porslin, ett väggmonterat handfat, träbänkskiva, grått golv och med dusch som är öppen
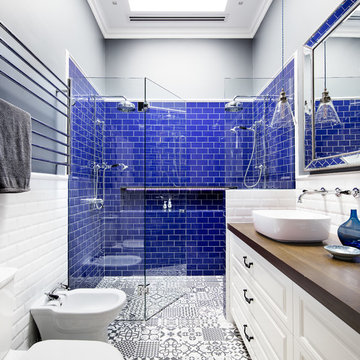
Bild på ett vintage badrum med dusch, med luckor med upphöjd panel, vita skåp, en dubbeldusch, en toalettstol med separat cisternkåpa, blå kakel, vit kakel, svarta väggar, klinkergolv i keramik, ett fristående handfat, träbänkskiva och dusch med gångjärnsdörr
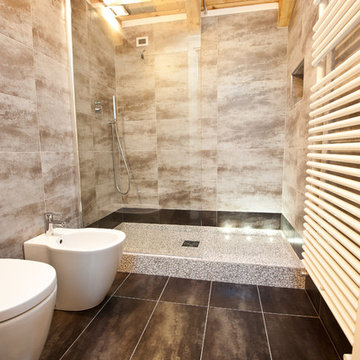
Foto di Alessandro Piras
Idéer för ett mellanstort modernt badrum med dusch, med beige skåp, en dubbeldusch, en toalettstol med separat cisternkåpa, grå kakel, porslinskakel, grå väggar, klinkergolv i porslin, ett fristående handfat och träbänkskiva
Idéer för ett mellanstort modernt badrum med dusch, med beige skåp, en dubbeldusch, en toalettstol med separat cisternkåpa, grå kakel, porslinskakel, grå väggar, klinkergolv i porslin, ett fristående handfat och träbänkskiva
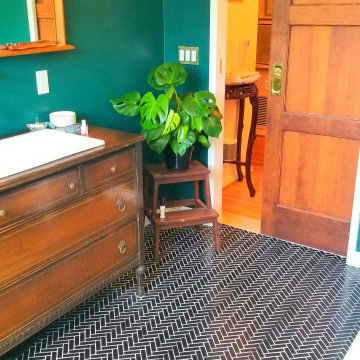
This project was done in historical house from the 1920's and we tried to keep the mid central style with vintage vanity, single sink faucet that coming out from the wall, the same for the rain fall shower head valves. the shower was wide enough to have two showers, one on each side with two shampoo niches. we had enough space to add free standing tub with vintage style faucet and sprayer.
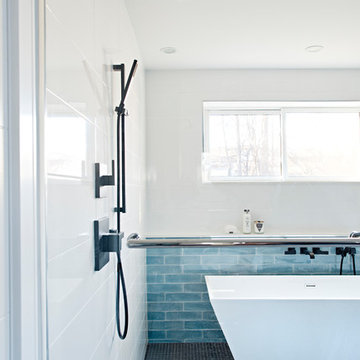
This bathtub stands on it's own. The clean sharp shape of this ultra modern freestanding tub is highlighted through the crisp white colour back dropping onto blue subway wall accent tile and charcoal mosaic floor tile. It also sits in the actual shower, so a wet floor doesn't become an issue.
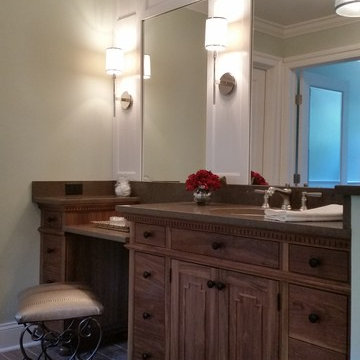
ogando partners
Foto på ett stort lantligt en-suite badrum, med ett undermonterad handfat, luckor med profilerade fronter, skåp i mellenmörkt trä, träbänkskiva, ett fristående badkar, en dubbeldusch, en toalettstol med separat cisternkåpa, grön kakel, stenhäll, gröna väggar och klinkergolv i porslin
Foto på ett stort lantligt en-suite badrum, med ett undermonterad handfat, luckor med profilerade fronter, skåp i mellenmörkt trä, träbänkskiva, ett fristående badkar, en dubbeldusch, en toalettstol med separat cisternkåpa, grön kakel, stenhäll, gröna väggar och klinkergolv i porslin
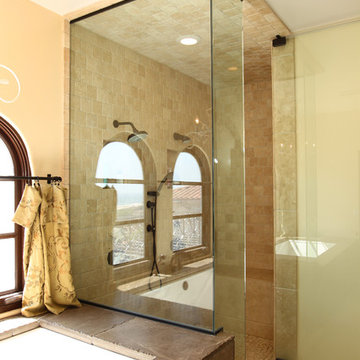
Mediterranean bathroom remodel
Custom Design & Construction
Idéer för att renovera ett stort medelhavsstil en-suite badrum, med beige väggar, travertin golv, möbel-liknande, skåp i slitet trä, ett undermonterat badkar, en dubbeldusch, en toalettstol med separat cisternkåpa, beige kakel, travertinkakel, ett fristående handfat, träbänkskiva, beiget golv och dusch med gångjärnsdörr
Idéer för att renovera ett stort medelhavsstil en-suite badrum, med beige väggar, travertin golv, möbel-liknande, skåp i slitet trä, ett undermonterat badkar, en dubbeldusch, en toalettstol med separat cisternkåpa, beige kakel, travertinkakel, ett fristående handfat, träbänkskiva, beiget golv och dusch med gångjärnsdörr
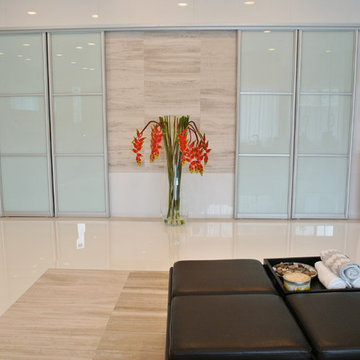
J Design Group
The Interior Design of your Bathroom is a very important part of your home dream project.
There are many ways to bring a small or large bathroom space to one of the most pleasant and beautiful important areas in your daily life.
You can go over some of our award winner bathroom pictures and see all different projects created with most exclusive products available today.
Your friendly Interior design firm in Miami at your service.
Contemporary - Modern Interior designs.
Top Interior Design Firm in Miami – Coral Gables.
Bathroom,
Bathrooms,
House Interior Designer,
House Interior Designers,
Home Interior Designer,
Home Interior Designers,
Residential Interior Designer,
Residential Interior Designers,
Modern Interior Designers,
Miami Beach Designers,
Best Miami Interior Designers,
Miami Beach Interiors,
Luxurious Design in Miami,
Top designers,
Deco Miami,
Luxury interiors,
Miami modern,
Interior Designer Miami,
Contemporary Interior Designers,
Coco Plum Interior Designers,
Miami Interior Designer,
Sunny Isles Interior Designers,
Pinecrest Interior Designers,
Interior Designers Miami,
J Design Group interiors,
South Florida designers,
Best Miami Designers,
Miami interiors,
Miami décor,
Miami Beach Luxury Interiors,
Miami Interior Design,
Miami Interior Design Firms,
Beach front,
Top Interior Designers,
top décor,
Top Miami Decorators,
Miami luxury condos,
Top Miami Interior Decorators,
Top Miami Interior Designers,
Modern Designers in Miami,
modern interiors,
Modern,
Pent house design,
white interiors,
Miami, South Miami, Miami Beach, South Beach, Williams Island, Sunny Isles, Surfside, Fisher Island, Aventura, Brickell, Brickell Key, Key Biscayne, Coral Gables, CocoPlum, Coconut Grove, Pinecrest, Miami Design District, Golden Beach, Downtown Miami, Miami Interior Designers, Miami Interior Designer, Interior Designers Miami, Modern Interior Designers, Modern Interior Designer, Modern interior decorators, Contemporary Interior Designers, Interior decorators, Interior decorator, Interior designer, Interior designers, Luxury, modern, best, unique, real estate, decor
J Design Group – Miami Interior Design Firm – Modern – Contemporary Interior Designers in Miami
Contact us: (305) 444-4611

This home is in a rural area. The client was wanting a home reminiscent of those built by the auto barons of Detroit decades before. The home focuses on a nature area enhanced and expanded as part of this property development. The water feature, with its surrounding woodland and wetland areas, supports wild life species and was a significant part of the focus for our design. We orientated all primary living areas to allow for sight lines to the water feature. This included developing an underground pool room where its only windows looked over the water while the room itself was depressed below grade, ensuring that it would not block the views from other areas of the home. The underground room for the pool was constructed of cast-in-place architectural grade concrete arches intended to become the decorative finish inside the room. An elevated exterior patio sits as an entertaining area above this room while the rear yard lawn conceals the remainder of its imposing size. A skylight through the grass is the only hint at what lies below.
Great care was taken to locate the home on a small open space on the property overlooking the natural area and anticipated water feature. We nestled the home into the clearing between existing trees and along the edge of a natural slope which enhanced the design potential and functional options needed for the home. The style of the home not only fits the requirements of an owner with a desire for a very traditional mid-western estate house, but also its location amongst other rural estate lots. The development is in an area dotted with large homes amongst small orchards, small farms, and rolling woodlands. Materials for this home are a mixture of clay brick and limestone for the exterior walls. Both materials are readily available and sourced from the local area. We used locally sourced northern oak wood for the interior trim. The black cherry trees that were removed were utilized as hardwood flooring for the home we designed next door.
Mechanical systems were carefully designed to obtain a high level of efficiency. The pool room has a separate, and rather unique, heating system. The heat recovered as part of the dehumidification and cooling process is re-directed to maintain the water temperature in the pool. This process allows what would have been wasted heat energy to be re-captured and utilized. We carefully designed this system as a negative pressure room to control both humidity and ensure that odors from the pool would not be detectable in the house. The underground character of the pool room also allowed it to be highly insulated and sealed for high energy efficiency. The disadvantage was a sacrifice on natural day lighting around the entire room. A commercial skylight, with reflective coatings, was added through the lawn-covered roof. The skylight added a lot of natural daylight and was a natural chase to recover warm humid air and supply new cooled and dehumidified air back into the enclosed space below. Landscaping was restored with primarily native plant and tree materials, which required little long term maintenance. The dedicated nature area is thriving with more wildlife than originally on site when the property was undeveloped. It is rare to be on site and to not see numerous wild turkey, white tail deer, waterfowl and small animals native to the area. This home provides a good example of how the needs of a luxury estate style home can nestle comfortably into an existing environment and ensure that the natural setting is not only maintained but protected for future generations.
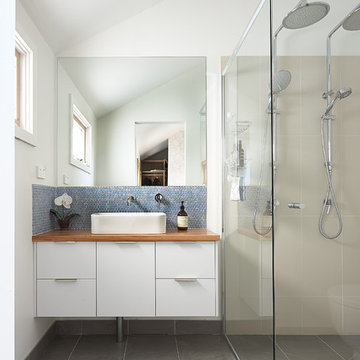
Photographer: Liam Cullinane
Idéer för att renovera ett litet funkis brun brunt en-suite badrum, med ett fristående handfat, vita skåp, träbänkskiva, en dubbeldusch, blå kakel, vita väggar, en toalettstol med hel cisternkåpa, keramikplattor, klinkergolv i porslin, luckor med upphöjd panel, grått golv och dusch med gångjärnsdörr
Idéer för att renovera ett litet funkis brun brunt en-suite badrum, med ett fristående handfat, vita skåp, träbänkskiva, en dubbeldusch, blå kakel, vita väggar, en toalettstol med hel cisternkåpa, keramikplattor, klinkergolv i porslin, luckor med upphöjd panel, grått golv och dusch med gångjärnsdörr
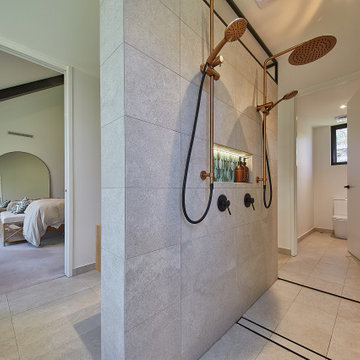
Enjoying the benefits of privacy with a soak in the stone bath with views through the large window, or connect directly with nature with a soak on the bath deck. The open double shower provides an easy to clean and contemporary space.
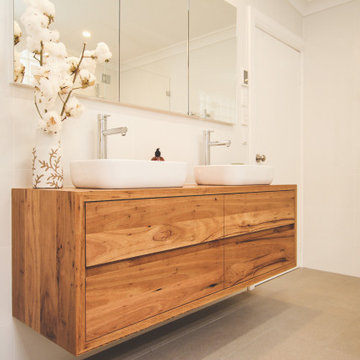
Idéer för ett stort modernt en-suite badrum, med skåp i mellenmörkt trä, ett platsbyggt badkar, en dubbeldusch, vit kakel, vita väggar, ett fristående handfat, träbänkskiva, brunt golv och dusch med gångjärnsdörr
618 foton på badrum, med en dubbeldusch och träbänkskiva
3
