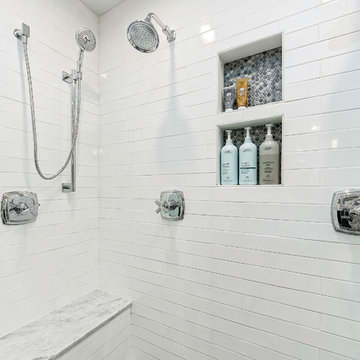1 178 foton på badrum, med en dubbeldusch och tunnelbanekakel
Sortera efter:
Budget
Sortera efter:Populärt i dag
101 - 120 av 1 178 foton
Artikel 1 av 3
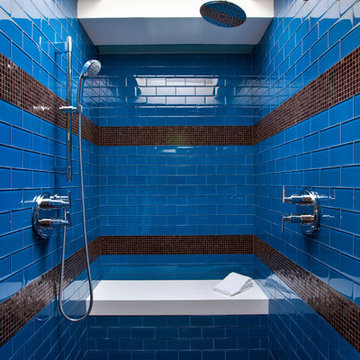
Inspiration för moderna badrum, med en dubbeldusch, blå kakel och tunnelbanekakel
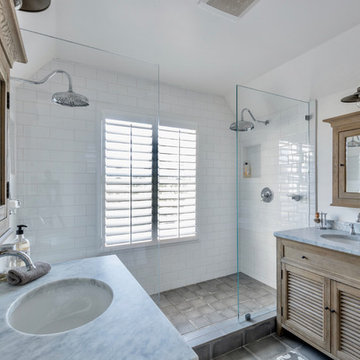
Exempel på ett lantligt grå grått en-suite badrum, med luckor med lamellpanel, skåp i mellenmörkt trä, en dubbeldusch, vit kakel, tunnelbanekakel, vita väggar, ett undermonterad handfat, grått golv och med dusch som är öppen

Home is where the heart is for this family and not surprisingly, a much needed mudroom entrance for their teenage boys and a soothing master suite to escape from everyday life are at the heart of this home renovation. With some small interior modifications and a 6′ x 20′ addition, MainStreet Design Build was able to create the perfect space this family had been hoping for.
In the original layout, the side entry of the home converged directly on the laundry room, which opened up into the family room. This unappealing room configuration created a difficult traffic pattern across carpeted flooring to the rest of the home. Additionally, the garage entry came in from a separate entrance near the powder room and basement, which also lead directly into the family room.
With the new addition, all traffic was directed through the new mudroom, providing both locker and closet storage for outerwear before entering the family room. In the newly remodeled family room space, MainStreet Design Build removed the old side entry door wall and made a game area with French sliding doors that opens directly into the backyard patio. On the second floor, the addition made it possible to expand and re-design the master bath and bedroom. The new bedroom now has an entry foyer and large living space, complete with crown molding and a very large private bath. The new luxurious master bath invites room for two at the elongated custom inset furniture vanity, a freestanding tub surrounded by built-in’s and a separate toilet/steam shower room.
Kate Benjamin Photography
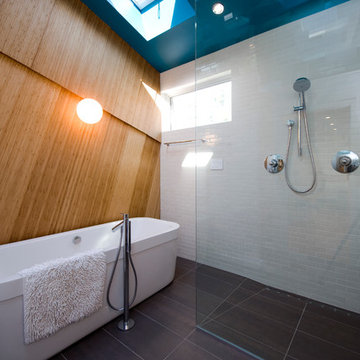
Pepper Watkins
Modern inredning av ett badrum, med ett fristående badkar, en dubbeldusch, vit kakel och tunnelbanekakel
Modern inredning av ett badrum, med ett fristående badkar, en dubbeldusch, vit kakel och tunnelbanekakel

Serene and inviting, this primary bathroom received a full renovation with new, modern amenities. A custom white oak vanity and low maintenance stone countertop provides a clean and polished space. Handmade tiles combined with soft brass fixtures, creates a luxurious shower for two. The generous, sloped, soaking tub allows for relaxing baths by candlelight. The result is a soft, neutral, timeless bathroom retreat.
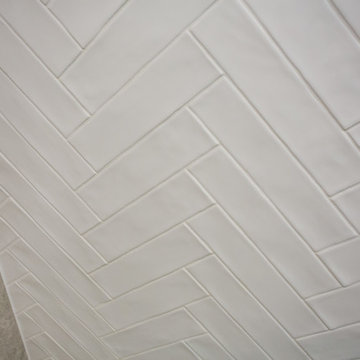
White subway tiles laid in herringbone pattern
Inspiration för ett stort funkis vit vitt en-suite badrum, med skåp i shakerstil, en dubbeldusch, en toalettstol med hel cisternkåpa, vit kakel, tunnelbanekakel, vita väggar, klinkergolv i porslin, ett undermonterad handfat, bänkskiva i akrylsten, flerfärgat golv och dusch med gångjärnsdörr
Inspiration för ett stort funkis vit vitt en-suite badrum, med skåp i shakerstil, en dubbeldusch, en toalettstol med hel cisternkåpa, vit kakel, tunnelbanekakel, vita väggar, klinkergolv i porslin, ett undermonterad handfat, bänkskiva i akrylsten, flerfärgat golv och dusch med gångjärnsdörr
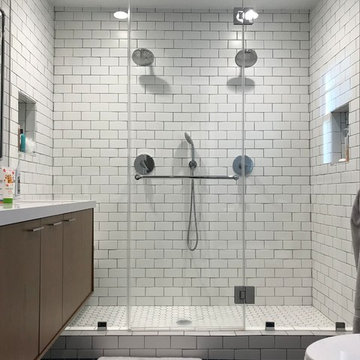
Complete bathroom remodel, including 2 shower heads, floating bench in the shower and floating vanity.
Bild på ett mellanstort lantligt vit vitt en-suite badrum, med släta luckor, bruna skåp, en dubbeldusch, en toalettstol med separat cisternkåpa, vit kakel, tunnelbanekakel, vita väggar, klinkergolv i keramik, ett undermonterad handfat, bänkskiva i kvartsit, blått golv och dusch med skjutdörr
Bild på ett mellanstort lantligt vit vitt en-suite badrum, med släta luckor, bruna skåp, en dubbeldusch, en toalettstol med separat cisternkåpa, vit kakel, tunnelbanekakel, vita väggar, klinkergolv i keramik, ett undermonterad handfat, bänkskiva i kvartsit, blått golv och dusch med skjutdörr

An original 1930’s English Tudor with only 2 bedrooms and 1 bath spanning about 1730 sq.ft. was purchased by a family with 2 amazing young kids, we saw the potential of this property to become a wonderful nest for the family to grow.
The plan was to reach a 2550 sq. ft. home with 4 bedroom and 4 baths spanning over 2 stories.
With continuation of the exiting architectural style of the existing home.
A large 1000sq. ft. addition was constructed at the back portion of the house to include the expended master bedroom and a second-floor guest suite with a large observation balcony overlooking the mountains of Angeles Forest.
An L shape staircase leading to the upstairs creates a moment of modern art with an all white walls and ceilings of this vaulted space act as a picture frame for a tall window facing the northern mountains almost as a live landscape painting that changes throughout the different times of day.
Tall high sloped roof created an amazing, vaulted space in the guest suite with 4 uniquely designed windows extruding out with separate gable roof above.
The downstairs bedroom boasts 9’ ceilings, extremely tall windows to enjoy the greenery of the backyard, vertical wood paneling on the walls add a warmth that is not seen very often in today’s new build.
The master bathroom has a showcase 42sq. walk-in shower with its own private south facing window to illuminate the space with natural morning light. A larger format wood siding was using for the vanity backsplash wall and a private water closet for privacy.
In the interior reconfiguration and remodel portion of the project the area serving as a family room was transformed to an additional bedroom with a private bath, a laundry room and hallway.
The old bathroom was divided with a wall and a pocket door into a powder room the leads to a tub room.
The biggest change was the kitchen area, as befitting to the 1930’s the dining room, kitchen, utility room and laundry room were all compartmentalized and enclosed.
We eliminated all these partitions and walls to create a large open kitchen area that is completely open to the vaulted dining room. This way the natural light the washes the kitchen in the morning and the rays of sun that hit the dining room in the afternoon can be shared by the two areas.
The opening to the living room remained only at 8’ to keep a division of space.
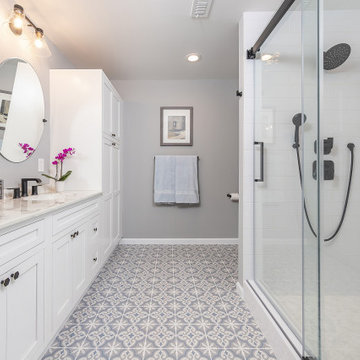
Master Bath in Mount Laurel
Inspiration för ett mellanstort vintage en-suite badrum, med luckor med infälld panel, vita skåp, en dubbeldusch, grå kakel, tunnelbanekakel, grå väggar, mosaikgolv, ett undermonterad handfat, blått golv och dusch med skjutdörr
Inspiration för ett mellanstort vintage en-suite badrum, med luckor med infälld panel, vita skåp, en dubbeldusch, grå kakel, tunnelbanekakel, grå väggar, mosaikgolv, ett undermonterad handfat, blått golv och dusch med skjutdörr
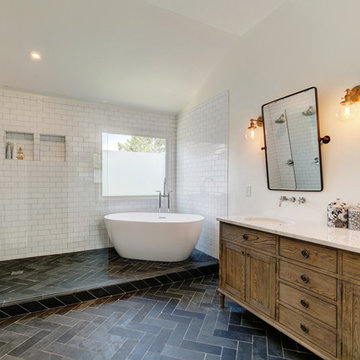
Idéer för att renovera ett stort lantligt vit vitt en-suite badrum, med ett fristående badkar, en dubbeldusch, en toalettstol med hel cisternkåpa, vit kakel, tunnelbanekakel, vita väggar, cementgolv, ett konsol handfat, marmorbänkskiva, svart golv och med dusch som är öppen
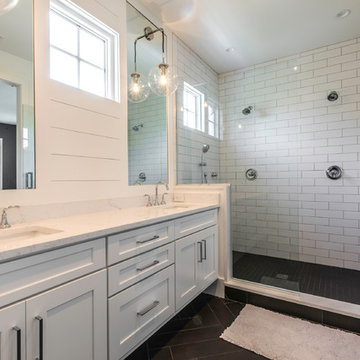
3 bed / 3 bath
2,077 sq/ft
Pool
Outdoor kitchen
Detached garage
Inredning av ett klassiskt mellanstort en-suite badrum, med släta luckor, vita skåp, en dubbeldusch, en toalettstol med hel cisternkåpa, vit kakel, tunnelbanekakel, vita väggar, klinkergolv i porslin, ett undermonterad handfat, bänkskiva i kvartsit, grått golv och dusch med gångjärnsdörr
Inredning av ett klassiskt mellanstort en-suite badrum, med släta luckor, vita skåp, en dubbeldusch, en toalettstol med hel cisternkåpa, vit kakel, tunnelbanekakel, vita väggar, klinkergolv i porslin, ett undermonterad handfat, bänkskiva i kvartsit, grått golv och dusch med gångjärnsdörr
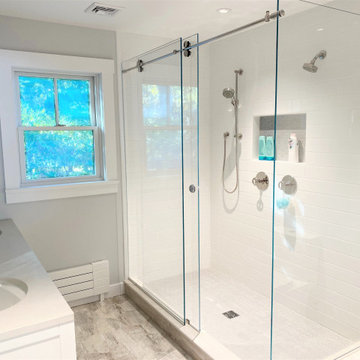
Guest Bathroom for Two
Idéer för att renovera ett mellanstort funkis grå grått badrum, med skåp i shakerstil, vita skåp, en dubbeldusch, en toalettstol med hel cisternkåpa, vit kakel, tunnelbanekakel, grå väggar, klinkergolv i porslin, ett undermonterad handfat, bänkskiva i kvarts, grått golv och dusch med skjutdörr
Idéer för att renovera ett mellanstort funkis grå grått badrum, med skåp i shakerstil, vita skåp, en dubbeldusch, en toalettstol med hel cisternkåpa, vit kakel, tunnelbanekakel, grå väggar, klinkergolv i porslin, ett undermonterad handfat, bänkskiva i kvarts, grått golv och dusch med skjutdörr
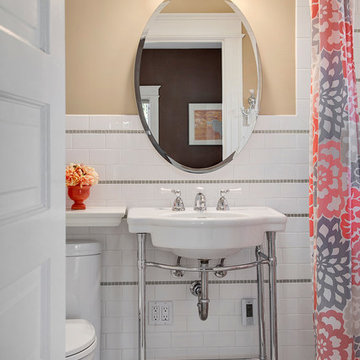
Travis Peterson
Klassisk inredning av ett mellanstort badrum med dusch, med ett fristående badkar, en dubbeldusch, en toalettstol med separat cisternkåpa, vit kakel, tunnelbanekakel, beige väggar, klinkergolv i porslin, ett konsol handfat och kaklad bänkskiva
Klassisk inredning av ett mellanstort badrum med dusch, med ett fristående badkar, en dubbeldusch, en toalettstol med separat cisternkåpa, vit kakel, tunnelbanekakel, beige väggar, klinkergolv i porslin, ett konsol handfat och kaklad bänkskiva
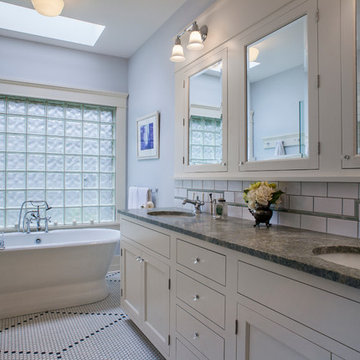
Photo: Eckert & Eckert Photography
Bild på ett mellanstort amerikanskt en-suite badrum, med ett undermonterad handfat, skåp i shakerstil, vita skåp, granitbänkskiva, ett fristående badkar, en dubbeldusch, vit kakel, tunnelbanekakel, grå väggar och mosaikgolv
Bild på ett mellanstort amerikanskt en-suite badrum, med ett undermonterad handfat, skåp i shakerstil, vita skåp, granitbänkskiva, ett fristående badkar, en dubbeldusch, vit kakel, tunnelbanekakel, grå väggar och mosaikgolv
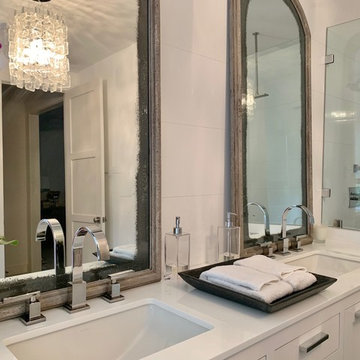
A much-needed update brought this master bath to a light, airy space that included inset cabinet doors for a contemporary and modern feel. The shower is spacious with a rainhead and dual controls, and overhead lighting includes a contemporary chandelier to add a one-of-a-kind feel.
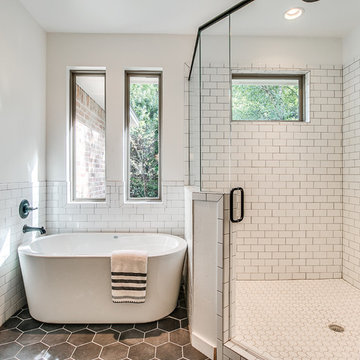
Inspiration för ett mellanstort lantligt en-suite badrum, med skåp i shakerstil, skåp i mellenmörkt trä, ett fristående badkar, en dubbeldusch, en toalettstol med hel cisternkåpa, vit kakel, tunnelbanekakel, vita väggar, klinkergolv i keramik, ett fristående handfat, marmorbänkskiva, svart golv och dusch med gångjärnsdörr
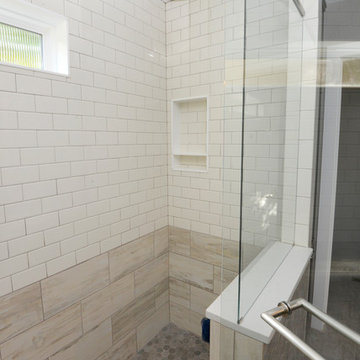
Klassisk inredning av ett badrum, med klinkergolv i keramik, flerfärgat golv, en dubbeldusch, tunnelbanekakel, vita väggar, dusch med gångjärnsdörr och vit kakel

Master bath renovation, look at the gorgeous shower door!
Inspiration för ett mellanstort lantligt flerfärgad flerfärgat en-suite badrum, med luckor med upphöjd panel, vita skåp, en dubbeldusch, en toalettstol med separat cisternkåpa, flerfärgad kakel, tunnelbanekakel, grå väggar, cementgolv, ett undermonterad handfat, bänkskiva i kvarts, flerfärgat golv och dusch med skjutdörr
Inspiration för ett mellanstort lantligt flerfärgad flerfärgat en-suite badrum, med luckor med upphöjd panel, vita skåp, en dubbeldusch, en toalettstol med separat cisternkåpa, flerfärgad kakel, tunnelbanekakel, grå väggar, cementgolv, ett undermonterad handfat, bänkskiva i kvarts, flerfärgat golv och dusch med skjutdörr
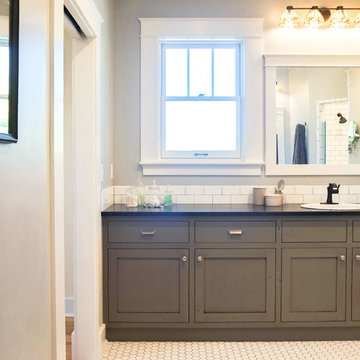
Idéer för att renovera ett mellanstort amerikanskt svart svart en-suite badrum, med skåp i shakerstil, grå skåp, en dubbeldusch, vit kakel, tunnelbanekakel, grå väggar, klinkergolv i porslin, ett nedsänkt handfat, vitt golv och dusch med gångjärnsdörr
1 178 foton på badrum, med en dubbeldusch och tunnelbanekakel
6

