24 161 foton på badrum, med en dubbeldusch
Sortera efter:
Budget
Sortera efter:Populärt i dag
161 - 180 av 24 161 foton
Artikel 1 av 3

Jean Bai/Konstrukt Photo
Modern inredning av ett litet en-suite badrum, med släta luckor, skåp i mellenmörkt trä, en dubbeldusch, en vägghängd toalettstol, svart kakel, keramikplattor, svarta väggar, betonggolv, ett piedestal handfat, grått golv och med dusch som är öppen
Modern inredning av ett litet en-suite badrum, med släta luckor, skåp i mellenmörkt trä, en dubbeldusch, en vägghängd toalettstol, svart kakel, keramikplattor, svarta väggar, betonggolv, ett piedestal handfat, grått golv och med dusch som är öppen
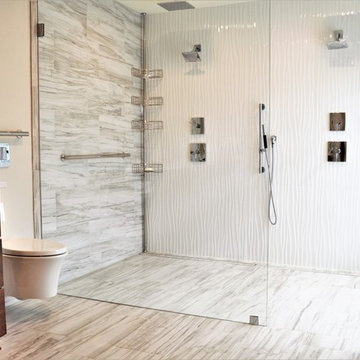
Inspiration för ett stort funkis grå grått en-suite badrum, med släta luckor, skåp i mörkt trä, en dubbeldusch, en vägghängd toalettstol, grå kakel, vit kakel, porslinskakel, beige väggar, bänkskiva i kvarts, grått golv och med dusch som är öppen
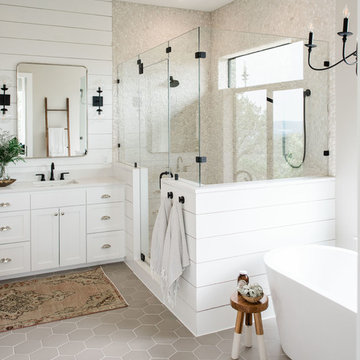
Madeline Harper Photography
Inspiration för stora klassiska vitt en-suite badrum, med skåp i shakerstil, vita skåp, ett fristående badkar, en dubbeldusch, beige kakel, kakel i småsten, grå väggar, klinkergolv i porslin, ett undermonterad handfat, bänkskiva i kvartsit, grått golv och dusch med gångjärnsdörr
Inspiration för stora klassiska vitt en-suite badrum, med skåp i shakerstil, vita skåp, ett fristående badkar, en dubbeldusch, beige kakel, kakel i småsten, grå väggar, klinkergolv i porslin, ett undermonterad handfat, bänkskiva i kvartsit, grått golv och dusch med gångjärnsdörr

Scott DuBose
Bild på ett stort funkis grå grått en-suite badrum, med grå skåp, en dubbeldusch, blå kakel, grå kakel, porslinskakel, grå väggar, klinkergolv i porslin, ett undermonterad handfat, marmorbänkskiva, brunt golv och med dusch som är öppen
Bild på ett stort funkis grå grått en-suite badrum, med grå skåp, en dubbeldusch, blå kakel, grå kakel, porslinskakel, grå väggar, klinkergolv i porslin, ett undermonterad handfat, marmorbänkskiva, brunt golv och med dusch som är öppen
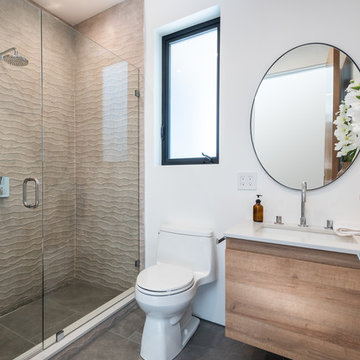
Idéer för ett mellanstort modernt vit en-suite badrum, med släta luckor, skåp i ljust trä, en dubbeldusch, en toalettstol med hel cisternkåpa, brun kakel, stenkakel, vita väggar, skiffergolv, ett undermonterad handfat, bänkskiva i kvarts, grått golv och dusch med gångjärnsdörr
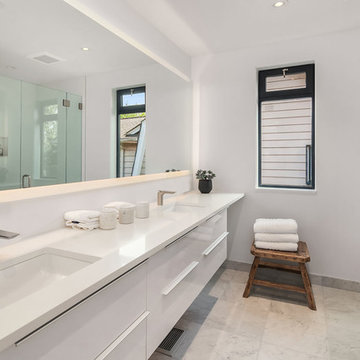
Master bath has quartz counters, porcelain and marble tile, and high-gloss, laminate-face cabinets. Mirror edges are etched and backlit with LED lighting.

The master bath was part of the additions added to the house in the late 1960s by noted Arizona architect Bennie Gonzales during his period of ownership of the house. Originally lit only by skylights, additional windows were added to balance the light and brighten the space, A wet room concept with undermount tub, dual showers and door/window unit (fabricated from aluminum) complete with ventilating transom, transformed the narrow space. A heated floor, dual copper farmhouse sinks, heated towel rack, and illuminated spa mirrors are among the comforting touches that compliment the space.

Inspiration för stora moderna vitt en-suite badrum, med släta luckor, skåp i ljust trä, ett fristående badkar, en dubbeldusch, vit kakel, stenhäll, vita väggar, ljust trägolv, ett undermonterad handfat, dusch med gångjärnsdörr, en toalettstol med hel cisternkåpa, marmorbänkskiva och beiget golv

This main bath suite is a dream come true for my client. We worked together to fix the architects weird floor plan. Now the plan has the free standing bathtub in perfect position. We also fixed the plan for the master bedroom and dual His/Her closets. The marble shower and floor with inlaid tile rug, gray cabinets and Sherwin Williams #SW7001 Marshmallow walls complete the vision! Cat Wilborne Photgraphy

We gave this rather dated farmhouse some dramatic upgrades that brought together the feminine with the masculine, combining rustic wood with softer elements. In terms of style her tastes leaned toward traditional and elegant and his toward the rustic and outdoorsy. The result was the perfect fit for this family of 4 plus 2 dogs and their very special farmhouse in Ipswich, MA. Character details create a visual statement, showcasing the melding of both rustic and traditional elements without too much formality. The new master suite is one of the most potent examples of the blending of styles. The bath, with white carrara honed marble countertops and backsplash, beaded wainscoting, matching pale green vanities with make-up table offset by the black center cabinet expand function of the space exquisitely while the salvaged rustic beams create an eye-catching contrast that picks up on the earthy tones of the wood. The luxurious walk-in shower drenched in white carrara floor and wall tile replaced the obsolete Jacuzzi tub. Wardrobe care and organization is a joy in the massive walk-in closet complete with custom gliding library ladder to access the additional storage above. The space serves double duty as a peaceful laundry room complete with roll-out ironing center. The cozy reading nook now graces the bay-window-with-a-view and storage abounds with a surplus of built-ins including bookcases and in-home entertainment center. You can’t help but feel pampered the moment you step into this ensuite. The pantry, with its painted barn door, slate floor, custom shelving and black walnut countertop provide much needed storage designed to fit the family’s needs precisely, including a pull out bin for dog food. During this phase of the project, the powder room was relocated and treated to a reclaimed wood vanity with reclaimed white oak countertop along with custom vessel soapstone sink and wide board paneling. Design elements effectively married rustic and traditional styles and the home now has the character to match the country setting and the improved layout and storage the family so desperately needed. And did you see the barn? Photo credit: Eric Roth

The tub was eliminated in favor of a large walk-in shower featuring double shower heads, multiple shower sprays, a steam unit, two wall-mounted teak seats, a curbless glass enclosure and a minimal infinity drain. Additional floor space in the design allowed us to create a separate water closet. A pocket door replaces a standard door so as not to interfere with either the open shelving next to the vanity or the water closet entrance. We kept the location of the skylight and added a new window for additional light and views to the yard. We responded to the client’s wish for a modern industrial aesthetic by featuring a large metal-clad double vanity and shelving units, wood porcelain wall tile, and a white glass vanity top. Special features include an electric towel warmer, medicine cabinets with integrated lighting, and a heated floor. Industrial style pendants flank the mirrors, completing the symmetry.
Photo: Peter Krupenye

Brady Architectural Photography
Foto på ett mellanstort vintage beige badrum för barn, med möbel-liknande, blå skåp, ett badkar i en alkov, en dubbeldusch, vit kakel, kakelplattor, vita väggar, kalkstensgolv, ett undermonterad handfat, bänkskiva i kalksten, grått golv och dusch med gångjärnsdörr
Foto på ett mellanstort vintage beige badrum för barn, med möbel-liknande, blå skåp, ett badkar i en alkov, en dubbeldusch, vit kakel, kakelplattor, vita väggar, kalkstensgolv, ett undermonterad handfat, bänkskiva i kalksten, grått golv och dusch med gångjärnsdörr

Interior Design: Allard + Roberts Interior Design
Construction: K Enterprises
Photography: David Dietrich Photography
Idéer för att renovera ett stort vintage en-suite badrum, med skåp i mellenmörkt trä, en dubbeldusch, en toalettstol med separat cisternkåpa, vit kakel, keramikplattor, vita väggar, klinkergolv i keramik, ett undermonterad handfat, bänkskiva i kvarts, grått golv, dusch med gångjärnsdörr och skåp i shakerstil
Idéer för att renovera ett stort vintage en-suite badrum, med skåp i mellenmörkt trä, en dubbeldusch, en toalettstol med separat cisternkåpa, vit kakel, keramikplattor, vita väggar, klinkergolv i keramik, ett undermonterad handfat, bänkskiva i kvarts, grått golv, dusch med gångjärnsdörr och skåp i shakerstil
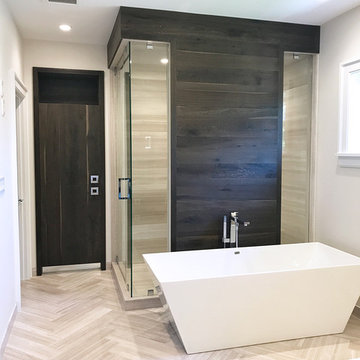
Master Bath with Build-in Linen Closet
Foto på ett mellanstort funkis en-suite badrum, med släta luckor, skåp i slitet trä, ett fristående badkar, en dubbeldusch, en vägghängd toalettstol, grå kakel, marmorkakel, vita väggar, marmorgolv, ett undermonterad handfat, bänkskiva i kvarts, grått golv och dusch med gångjärnsdörr
Foto på ett mellanstort funkis en-suite badrum, med släta luckor, skåp i slitet trä, ett fristående badkar, en dubbeldusch, en vägghängd toalettstol, grå kakel, marmorkakel, vita väggar, marmorgolv, ett undermonterad handfat, bänkskiva i kvarts, grått golv och dusch med gångjärnsdörr
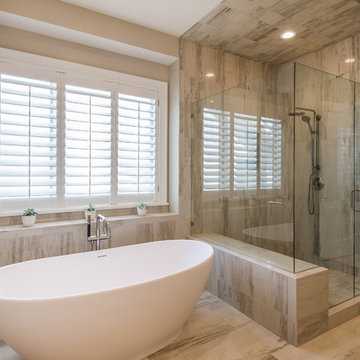
Bild på ett vintage en-suite badrum, med skåp i shakerstil, bruna skåp, ett fristående badkar, en dubbeldusch, beige kakel, porslinskakel, beige väggar, klinkergolv i porslin, bänkskiva i kvarts och beiget golv
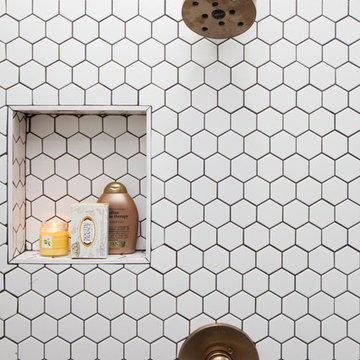
A small yet stylish modern bathroom remodel. Double standing shower with beautiful white hexagon tiles & black grout to create a great contrast.Gold round wall mirrors, dark gray flooring with white his & hers vanities and Carrera marble countertop. Gold hardware to complete the chic look.
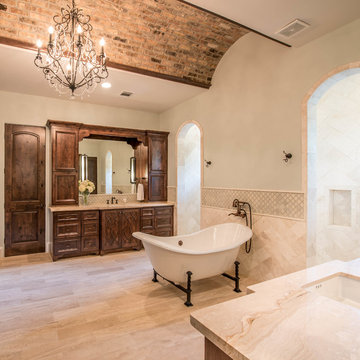
Inspiration för ett stort medelhavsstil en-suite badrum, med luckor med upphöjd panel, skåp i mörkt trä, ett fristående badkar, beige kakel, keramikplattor, gröna väggar, klinkergolv i keramik, ett undermonterad handfat, marmorbänkskiva, beiget golv, en dubbeldusch och med dusch som är öppen

The Columbian - Modern Craftsman 2-Story in Camas, Washington by Cascade West Development Inc.
Cascade West Facebook: https://goo.gl/MCD2U1
Cascade West Website: https://goo.gl/XHm7Un
These photos, like many of ours, were taken by the good people of ExposioHDR - Portland, Or
Exposio Facebook: https://goo.gl/SpSvyo
Exposio Website: https://goo.gl/Cbm8Ya
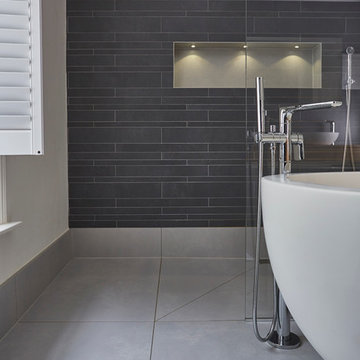
Walk in shower area with illuminated recessed shelving.
Inspiration för ett stort funkis en-suite badrum, med skåp i ljust trä, ett fristående badkar, en dubbeldusch, en vägghängd toalettstol, grå kakel, porslinskakel, vita väggar, klinkergolv i porslin, ett väggmonterat handfat och träbänkskiva
Inspiration för ett stort funkis en-suite badrum, med skåp i ljust trä, ett fristående badkar, en dubbeldusch, en vägghängd toalettstol, grå kakel, porslinskakel, vita väggar, klinkergolv i porslin, ett väggmonterat handfat och träbänkskiva
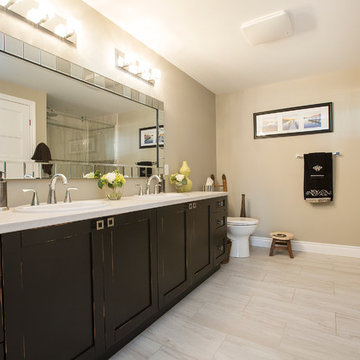
Emilio Ciccarelli - TWOLITRE MEDIA
Idéer för ett litet klassiskt badrum för barn, med skåp i shakerstil, skåp i slitet trä, ett fristående badkar, en dubbeldusch, en toalettstol med hel cisternkåpa, ett undermonterad handfat, bänkskiva i kvarts, keramikplattor, flerfärgade väggar och mörkt trägolv
Idéer för ett litet klassiskt badrum för barn, med skåp i shakerstil, skåp i slitet trä, ett fristående badkar, en dubbeldusch, en toalettstol med hel cisternkåpa, ett undermonterad handfat, bänkskiva i kvarts, keramikplattor, flerfärgade väggar och mörkt trägolv
24 161 foton på badrum, med en dubbeldusch
9
