690 foton på badrum, med en dusch/badkar-kombination och betonggolv
Sortera efter:
Budget
Sortera efter:Populärt i dag
101 - 120 av 690 foton
Artikel 1 av 3
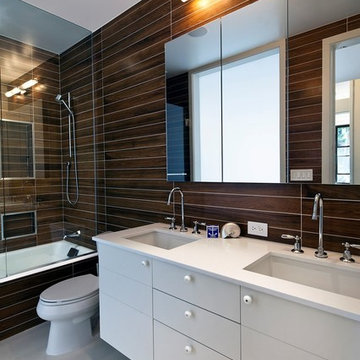
Foto på ett mellanstort funkis en-suite badrum, med ett undermonterad handfat, släta luckor, vita skåp, en dusch/badkar-kombination, brun kakel, bruna väggar, ett badkar i en alkov, en toalettstol med separat cisternkåpa, porslinskakel, betonggolv och bänkskiva i akrylsten
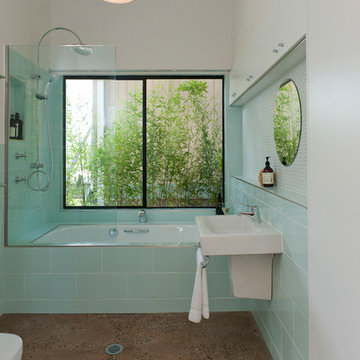
-Designed by Sketch Interiors & Design
-Photographed by Claudine Thornton Photography
Idéer för funkis badrum, med ett väggmonterat handfat, ett platsbyggt badkar, en dusch/badkar-kombination, grön kakel, vita väggar och betonggolv
Idéer för funkis badrum, med ett väggmonterat handfat, ett platsbyggt badkar, en dusch/badkar-kombination, grön kakel, vita väggar och betonggolv
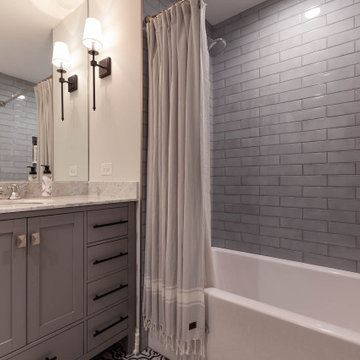
Foto på ett mellanstort vintage grå badrum för barn, med släta luckor, grå skåp, en dusch/badkar-kombination, grå väggar, betonggolv, ett undermonterad handfat, marmorbänkskiva, grått golv och dusch med duschdraperi
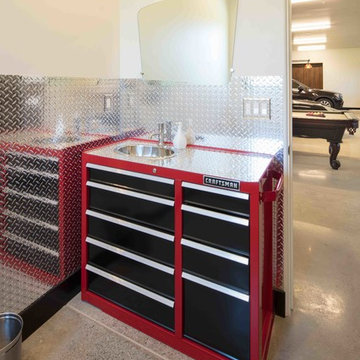
A diamond plated Craftsman tool bench converted into the perfect shop sink.
Foto på ett mellanstort eklektiskt badrum, med en dusch/badkar-kombination, en toalettstol med hel cisternkåpa, vita väggar, betonggolv, ett piedestal handfat, bänkskiva i rostfritt stål, grått golv och dusch med skjutdörr
Foto på ett mellanstort eklektiskt badrum, med en dusch/badkar-kombination, en toalettstol med hel cisternkåpa, vita väggar, betonggolv, ett piedestal handfat, bänkskiva i rostfritt stål, grått golv och dusch med skjutdörr
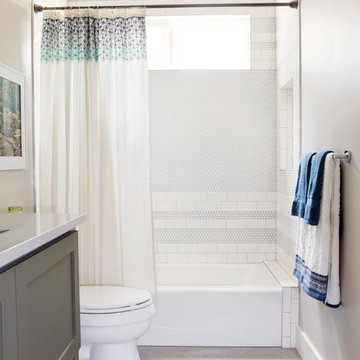
Photography by Mia Baxter
www.miabaxtersmail.com
Klassisk inredning av ett mellanstort badrum för barn, med skåp i shakerstil, grå skåp, ett badkar i en alkov, en dusch/badkar-kombination, en toalettstol med hel cisternkåpa, vit kakel, mosaik, grå väggar, betonggolv, ett undermonterad handfat och bänkskiva i kvarts
Klassisk inredning av ett mellanstort badrum för barn, med skåp i shakerstil, grå skåp, ett badkar i en alkov, en dusch/badkar-kombination, en toalettstol med hel cisternkåpa, vit kakel, mosaik, grå väggar, betonggolv, ett undermonterad handfat och bänkskiva i kvarts
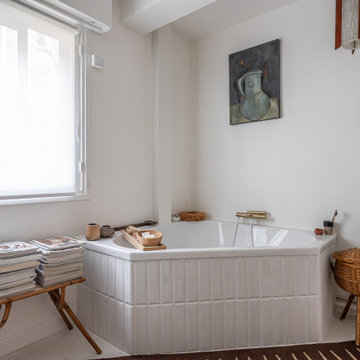
Projet livré fin novembre 2022, budget tout compris 100 000 € : un appartement de vieille dame chic avec seulement deux chambres et des prestations datées, à transformer en appartement familial de trois chambres, moderne et dans l'esprit Wabi-sabi : épuré, fonctionnel, minimaliste, avec des matières naturelles, de beaux meubles en bois anciens ou faits à la main et sur mesure dans des essences nobles, et des objets soigneusement sélectionnés eux aussi pour rappeler la nature et l'artisanat mais aussi le chic classique des ambiances méditerranéennes de l'Antiquité qu'affectionnent les nouveaux propriétaires.
La salle de bain a été réduite pour créer une cuisine ouverte sur la pièce de vie, on a donc supprimé la baignoire existante et déplacé les cloisons pour insérer une cuisine minimaliste mais très design et fonctionnelle ; de l'autre côté de la salle de bain une cloison a été repoussée pour gagner la place d'une très grande douche à l'italienne. Enfin, l'ancienne cuisine a été transformée en chambre avec dressing (à la place de l'ancien garde manger), tandis qu'une des chambres a pris des airs de suite parentale, grâce à une grande baignoire d'angle qui appelle à la relaxation.
Côté matières : du noyer pour les placards sur mesure de la cuisine qui se prolongent dans la salle à manger (avec une partie vestibule / manteaux et chaussures, une partie vaisselier, et une partie bibliothèque).
On a conservé et restauré le marbre rose existant dans la grande pièce de réception, ce qui a grandement contribué à guider les autres choix déco ; ailleurs, les moquettes et carrelages datés beiges ou bordeaux ont été enlevés et remplacés par du béton ciré blanc coco milk de chez Mercadier. Dans la salle de bain il est même monté aux murs dans la douche !
Pour réchauffer tout cela : de la laine bouclette, des tapis moelleux ou à l'esprit maison de vanaces, des fibres naturelles, du lin, de la gaze de coton, des tapisseries soixante huitardes chinées, des lampes vintage, et un esprit revendiqué "Mad men" mêlé à des vibrations douces de finca ou de maison grecque dans les Cyclades...
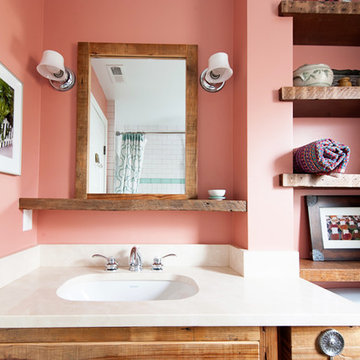
Rashmi Pappu Photography
Idéer för små lantliga badrum med dusch, med möbel-liknande, skåp i mellenmörkt trä, ett undermonterat badkar, en dusch/badkar-kombination, en toalettstol med separat cisternkåpa, vit kakel, keramikplattor, rosa väggar, betonggolv, ett undermonterad handfat och marmorbänkskiva
Idéer för små lantliga badrum med dusch, med möbel-liknande, skåp i mellenmörkt trä, ett undermonterat badkar, en dusch/badkar-kombination, en toalettstol med separat cisternkåpa, vit kakel, keramikplattor, rosa väggar, betonggolv, ett undermonterad handfat och marmorbänkskiva
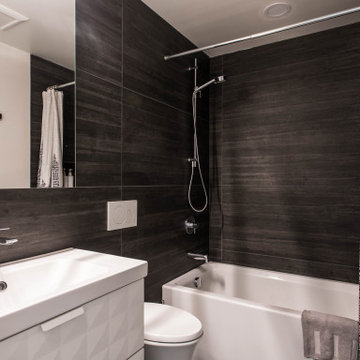
Inspiration för små badrum för barn, med vita skåp, ett platsbyggt badkar, en dusch/badkar-kombination, en vägghängd toalettstol, grå kakel, cementkakel, grå väggar, betonggolv, ett integrerad handfat, grått golv och dusch med duschdraperi
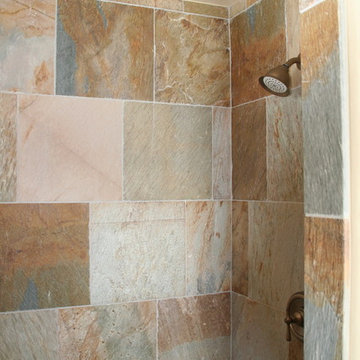
guest bath
Bild på ett mellanstort amerikanskt badrum för barn, med skåp i shakerstil, skåp i mellenmörkt trä, ett badkar i en alkov, en dusch/badkar-kombination, en toalettstol med separat cisternkåpa, flerfärgad kakel, stenkakel, vita väggar, betonggolv, ett nedsänkt handfat och kaklad bänkskiva
Bild på ett mellanstort amerikanskt badrum för barn, med skåp i shakerstil, skåp i mellenmörkt trä, ett badkar i en alkov, en dusch/badkar-kombination, en toalettstol med separat cisternkåpa, flerfärgad kakel, stenkakel, vita väggar, betonggolv, ett nedsänkt handfat och kaklad bänkskiva
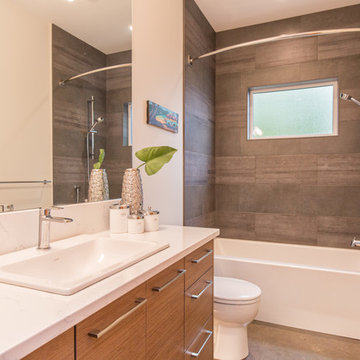
Relaxing sophistication with this dark grey horizontal large shower tile amidst the clean white counters.
Idéer för mellanstora funkis vitt en-suite badrum, med släta luckor, skåp i mellenmörkt trä, ett badkar i en alkov, en dusch/badkar-kombination, en toalettstol med separat cisternkåpa, grå kakel, keramikplattor, vita väggar, betonggolv, ett nedsänkt handfat, bänkskiva i kvarts, grått golv och dusch med duschdraperi
Idéer för mellanstora funkis vitt en-suite badrum, med släta luckor, skåp i mellenmörkt trä, ett badkar i en alkov, en dusch/badkar-kombination, en toalettstol med separat cisternkåpa, grå kakel, keramikplattor, vita väggar, betonggolv, ett nedsänkt handfat, bänkskiva i kvarts, grått golv och dusch med duschdraperi
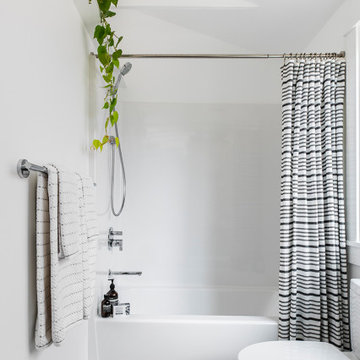
Converted from an existing Tuff Shed garage, the Beech Haus ADU welcomes short stay guests in the heart of the bustling Williams Corridor neighborhood.
Natural light dominates this self-contained unit, with windows on all sides, yet maintains privacy from the primary unit. Double pocket doors between the Living and Bedroom areas offer spatial flexibility to accommodate a variety of guests and preferences. And the open vaulted ceiling makes the space feel airy and interconnected, with a playful nod to its origin as a truss-framed garage.
A play on the words Beach House, we approached this space as if it were a cottage on the coast. Durable and functional, with simplicity of form, this home away from home is cozied with curated treasures and accents. We like to personify it as a vacationer: breezy, lively, and carefree.
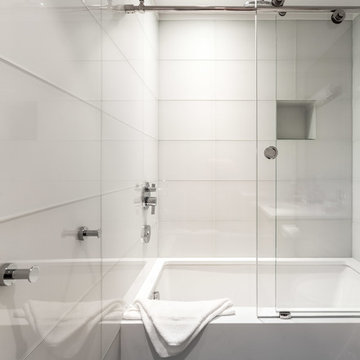
Caesarstone cap and front on a built-in tub. Glass tile by Ann Sacks. Photo by Kat Alves
Idéer för att renovera ett litet funkis badrum för barn, med släta luckor, skåp i ljust trä, ett badkar i en alkov, en dusch/badkar-kombination, en vägghängd toalettstol, vit kakel, glaskakel, vita väggar, betonggolv, ett nedsänkt handfat och bänkskiva i kvarts
Idéer för att renovera ett litet funkis badrum för barn, med släta luckor, skåp i ljust trä, ett badkar i en alkov, en dusch/badkar-kombination, en vägghängd toalettstol, vit kakel, glaskakel, vita väggar, betonggolv, ett nedsänkt handfat och bänkskiva i kvarts
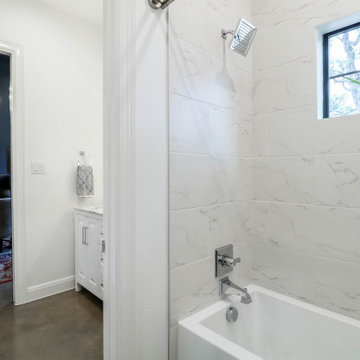
Inspiration för mellanstora moderna vitt badrum, med möbel-liknande, vita skåp, ett badkar i en alkov, en dusch/badkar-kombination, en toalettstol med hel cisternkåpa, vit kakel, marmorkakel, vita väggar, betonggolv, ett undermonterad handfat, marmorbänkskiva, grått golv och dusch med duschdraperi
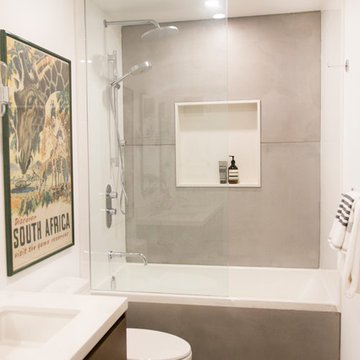
New washroom designed by Sarah Birnie. sarah@sarahbirnie.com
Foto på ett funkis vit badrum, med släta luckor, grå skåp, ett badkar i en alkov, en dusch/badkar-kombination, grå kakel, cementkakel, vita väggar, betonggolv, ett undermonterad handfat, grått golv och med dusch som är öppen
Foto på ett funkis vit badrum, med släta luckor, grå skåp, ett badkar i en alkov, en dusch/badkar-kombination, grå kakel, cementkakel, vita väggar, betonggolv, ett undermonterad handfat, grått golv och med dusch som är öppen
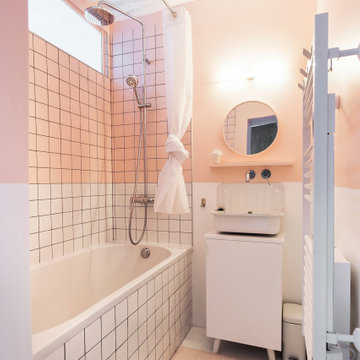
Inspiration för ett litet eklektiskt en-suite badrum, med luckor med profilerade fronter, beige skåp, ett undermonterat badkar, en dusch/badkar-kombination, rosa kakel, keramikplattor, rosa väggar, betonggolv, ett väggmonterat handfat, vitt golv och med dusch som är öppen
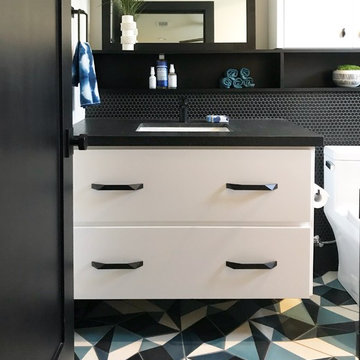
Modern and sleek bathroom with black, white and blue accents. White flat panel vanity with geometric, flat black hardware. Natural, leathered black granite countertops with mitered edge. Flat black Aqua Brass faucet and fixtures. Unique and functional shelf for storage with above toilet cabinet for optimal storage. Black penny rounds and a bold, encaustic Popham tile floor complete this bold design.

bagno comune: pavimento in resina grigio chiara, vasca doccia su misura rivestita in marmo gris du marais,
Inredning av ett modernt mellanstort svart svart badrum med dusch, med släta luckor, gröna skåp, ett badkar i en alkov, en dusch/badkar-kombination, en toalettstol med separat cisternkåpa, grå kakel, marmorkakel, gröna väggar, betonggolv, ett fristående handfat, laminatbänkskiva, vitt golv och dusch med gångjärnsdörr
Inredning av ett modernt mellanstort svart svart badrum med dusch, med släta luckor, gröna skåp, ett badkar i en alkov, en dusch/badkar-kombination, en toalettstol med separat cisternkåpa, grå kakel, marmorkakel, gröna väggar, betonggolv, ett fristående handfat, laminatbänkskiva, vitt golv och dusch med gångjärnsdörr
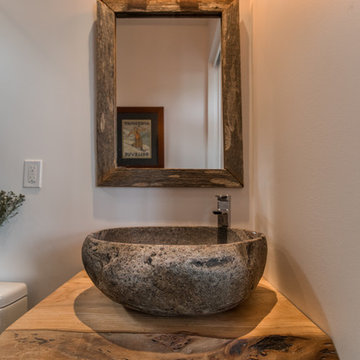
A couple wanted a weekend retreat without spending a majority of their getaway in an automobile. Therefore, a lot was purchased along the Rocky River with the vision of creating a nearby escape less than five miles away from their home. This 1,300 sf 24’ x 24’ dwelling is divided into a four square quadrant with the goal to create a variety of interior and exterior experiences while maintaining a rather small footprint.
Typically, when going on a weekend retreat one has the drive time to decompress. However, without this, the goal was to create a procession from the car to the house to signify such change of context. This concept was achieved through the use of a wood slatted screen wall which must be passed through. After winding around a collection of poured concrete steps and walls one comes to a wood plank bridge and crosses over a Japanese garden leaving all the stresses of the daily world behind.
The house is structured around a nine column steel frame grid, which reinforces the impression one gets of the four quadrants. The two rear quadrants intentionally house enclosed program space but once passed through, the floor plan completely opens to long views down to the mouth of the river into Lake Erie.
On the second floor the four square grid is stacked with one quadrant removed for the two story living area on the first floor to capture heightened views down the river. In a move to create complete separation there is a one quadrant roof top office with surrounding roof top garden space. The rooftop office is accessed through a unique approach by exiting onto a steel grated staircase which wraps up the exterior facade of the house. This experience provides an additional retreat within their weekend getaway, and serves as the apex of the house where one can completely enjoy the views of Lake Erie disappearing over the horizon.
Visually the house extends into the riverside site, but the four quadrant axis also physically extends creating a series of experiences out on the property. The Northeast kitchen quadrant extends out to become an exterior kitchen & dining space. The two-story Northwest living room quadrant extends out to a series of wrap around steps and lounge seating. A fire pit sits in this quadrant as well farther out in the lawn. A fruit and vegetable garden sits out in the Southwest quadrant in near proximity to the shed, and the entry sequence is contained within the Southeast quadrant extension. Internally and externally the whole house is organized in a simple and concise way and achieves the ultimate goal of creating many different experiences within a rationally sized footprint.
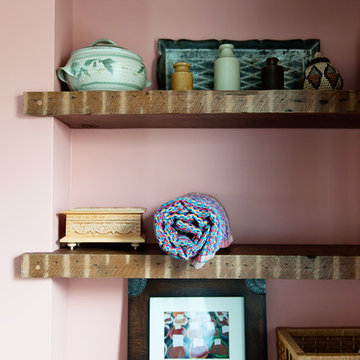
Rashmi Pappu Photography
Idéer för att renovera ett litet lantligt badrum med dusch, med ett undermonterad handfat, möbel-liknande, skåp i mellenmörkt trä, marmorbänkskiva, ett undermonterat badkar, en dusch/badkar-kombination, en toalettstol med separat cisternkåpa, vit kakel, keramikplattor, betonggolv och rosa väggar
Idéer för att renovera ett litet lantligt badrum med dusch, med ett undermonterad handfat, möbel-liknande, skåp i mellenmörkt trä, marmorbänkskiva, ett undermonterat badkar, en dusch/badkar-kombination, en toalettstol med separat cisternkåpa, vit kakel, keramikplattor, betonggolv och rosa väggar
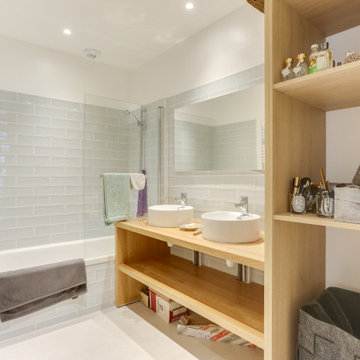
Inredning av ett modernt mellanstort beige beige en-suite badrum, med öppna hyllor, skåp i ljust trä, ett undermonterat badkar, en dusch/badkar-kombination, grå kakel, tunnelbanekakel, vita väggar, betonggolv, ett nedsänkt handfat, träbänkskiva, beiget golv och med dusch som är öppen
690 foton på badrum, med en dusch/badkar-kombination och betonggolv
6
