5 551 foton på badrum, med en dusch/badkar-kombination och dusch med skjutdörr
Sortera efter:
Budget
Sortera efter:Populärt i dag
161 - 180 av 5 551 foton
Artikel 1 av 3
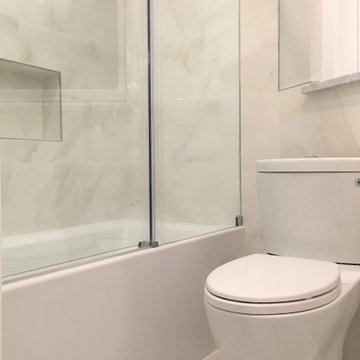
Exempel på ett litet klassiskt vit vitt badrum, med vita skåp, ett badkar i en alkov, en dusch/badkar-kombination, en toalettstol med separat cisternkåpa, vit kakel, porslinskakel, vita väggar, klinkergolv i porslin, ett integrerad handfat, bänkskiva i kvarts, vitt golv och dusch med skjutdörr
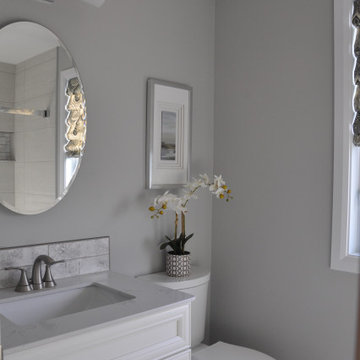
All of the finishes and fixtures we white creating a soft and neutral palette.
Foto på ett mellanstort funkis grå en-suite badrum, med luckor med profilerade fronter, vita skåp, ett badkar i en alkov, en dusch/badkar-kombination, en toalettstol med separat cisternkåpa, grå väggar, klinkergolv i keramik, ett undermonterad handfat, bänkskiva i kvarts, grått golv och dusch med skjutdörr
Foto på ett mellanstort funkis grå en-suite badrum, med luckor med profilerade fronter, vita skåp, ett badkar i en alkov, en dusch/badkar-kombination, en toalettstol med separat cisternkåpa, grå väggar, klinkergolv i keramik, ett undermonterad handfat, bänkskiva i kvarts, grått golv och dusch med skjutdörr

These repeat clients had remodeled almost their entire home with us except this bathroom! They decided they wanted to add a powder bath to increase the value of their home. What is now a powder bath and guest bath/walk-in closet, used to be one second master bathroom. You could access it from either the hallway or through the guest bedroom, so the entries were already there.
Structurally, the only major change was closing in a window and changing the size of another. Originally, there was two smaller vertical windows, so we closed off one and increased the size of the other. The remaining window is now 5' wide x 12' high and was placed up above the vanity mirrors. Three sconces were installed on either side and between the two mirrors to add more light.
The new shower/tub was placed where the closet used to be and what used to be the water closet, became the new walk-in closet.
There is plenty of room in the guest bath with functionality and flow and there is just enough room in the powder bath.
The design and finishes chosen in these bathrooms are eclectic, which matches the rest of their house perfectly!
They have an entire house "their style" and have now added the luxury of another bathroom to this already amazing home.
Check out our other Melshire Drive projects (and Mixed Metals bathroom) to see the rest of the beautifully eclectic house.

Inspiration för ett mellanstort lantligt badrum för barn, med släta luckor, bruna skåp, en dusch/badkar-kombination, en toalettstol med hel cisternkåpa, vit kakel, tunnelbanekakel, vita väggar, mosaikgolv, ett undermonterad handfat, bänkskiva i kvarts, vitt golv, dusch med skjutdörr och ett badkar i en alkov
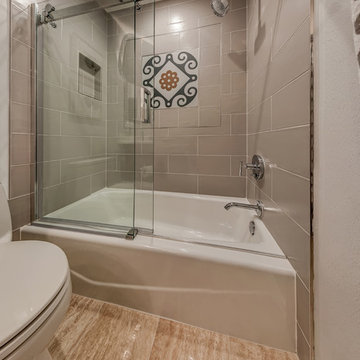
Idéer för mellanstora medelhavsstil badrum med dusch, med luckor med profilerade fronter, skåp i mellenmörkt trä, ett badkar i en alkov, en dusch/badkar-kombination, en toalettstol med separat cisternkåpa, grå kakel, tunnelbanekakel, vita väggar, ett undermonterad handfat, bänkskiva i akrylsten, beiget golv och dusch med skjutdörr
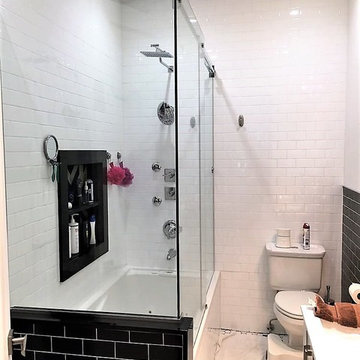
Bild på ett mellanstort vintage badrum med dusch, med ett badkar i en alkov, en dusch/badkar-kombination, en toalettstol med separat cisternkåpa, vit kakel, tunnelbanekakel, vita väggar, mosaikgolv, flerfärgat golv och dusch med skjutdörr

Julep Studio, LLC
Exempel på ett litet klassiskt vit vitt badrum för barn, med släta luckor, vita skåp, ett badkar i en alkov, en dusch/badkar-kombination, en toalettstol med separat cisternkåpa, blå kakel, glaskakel, vita väggar, klinkergolv i porslin, ett fristående handfat, kaklad bänkskiva, vitt golv och dusch med skjutdörr
Exempel på ett litet klassiskt vit vitt badrum för barn, med släta luckor, vita skåp, ett badkar i en alkov, en dusch/badkar-kombination, en toalettstol med separat cisternkåpa, blå kakel, glaskakel, vita väggar, klinkergolv i porslin, ett fristående handfat, kaklad bänkskiva, vitt golv och dusch med skjutdörr

Idéer för ett litet modernt vit badrum, med släta luckor, skåp i mellenmörkt trä, ett badkar i en alkov, en dusch/badkar-kombination, en vägghängd toalettstol, vit kakel, tunnelbanekakel, vita väggar, skiffergolv, ett integrerad handfat, bänkskiva i akrylsten, grått golv och dusch med skjutdörr

Inspiration för små moderna vitt badrum, med släta luckor, skåp i ljust trä, ett badkar i en alkov, en dusch/badkar-kombination, en toalettstol med separat cisternkåpa, grå kakel, keramikplattor, grå väggar, cementgolv, ett väggmonterat handfat, blått golv och dusch med skjutdörr

©RVP Photography
Inspiration för små klassiska grått badrum för barn, med släta luckor, grå skåp, ett badkar i en alkov, en dusch/badkar-kombination, en toalettstol med hel cisternkåpa, vit kakel, porslinskakel, grå väggar, klinkergolv i porslin, ett undermonterad handfat, granitbänkskiva, grått golv och dusch med skjutdörr
Inspiration för små klassiska grått badrum för barn, med släta luckor, grå skåp, ett badkar i en alkov, en dusch/badkar-kombination, en toalettstol med hel cisternkåpa, vit kakel, porslinskakel, grå väggar, klinkergolv i porslin, ett undermonterad handfat, granitbänkskiva, grått golv och dusch med skjutdörr

Guest bathroom in the Marina District of San Francisco. Contemporary and vintage design details combine for a charming look.
Idéer för att renovera ett litet vintage vit vitt badrum för barn, med skåp i shakerstil, skåp i mellenmörkt trä, ett undermonterat badkar, en dusch/badkar-kombination, en toalettstol med hel cisternkåpa, vita väggar, klinkergolv i porslin, ett undermonterad handfat, bänkskiva i kvarts, flerfärgat golv, dusch med skjutdörr, blå kakel och keramikplattor
Idéer för att renovera ett litet vintage vit vitt badrum för barn, med skåp i shakerstil, skåp i mellenmörkt trä, ett undermonterat badkar, en dusch/badkar-kombination, en toalettstol med hel cisternkåpa, vita väggar, klinkergolv i porslin, ett undermonterad handfat, bänkskiva i kvarts, flerfärgat golv, dusch med skjutdörr, blå kakel och keramikplattor

Inspiration för ett mellanstort amerikanskt vit vitt badrum, med skåp i shakerstil, grå skåp, ett badkar i en alkov, en dusch/badkar-kombination, vit kakel, gröna väggar, skiffergolv, ett undermonterad handfat, bänkskiva i kvarts, svart golv och dusch med skjutdörr

This project involved 2 bathrooms, one in front of the other. Both needed facelifts and more space. We ended up moving the wall to the right out to give the space (see the before photos!) This is the kids' bathroom, so we amped up the graphics and fun with a bold, but classic, floor tile; a blue vanity; mixed finishes; matte black plumbing fixtures; and pops of red and yellow.

Foto på ett litet vintage vit badrum med dusch, med skåp i shakerstil, vita skåp, ett platsbyggt badkar, en dusch/badkar-kombination, en toalettstol med hel cisternkåpa, grå kakel, tunnelbanekakel, vita väggar, laminatgolv, ett undermonterad handfat, bänkskiva i kvarts, brunt golv och dusch med skjutdörr

We updated this 1907 two-story family home for re-sale. We added modern design elements and amenities while retaining the home’s original charm in the layout and key details. The aim was to optimize the value of the property for a prospective buyer, within a reasonable budget.
New French doors from kitchen and a rear bedroom open out to a new bi-level deck that allows good sight lines, functional outdoor living space, and easy access to a garden full of mature fruit trees. French doors from an upstairs bedroom open out to a private high deck overlooking the garden. The garage has been converted to a family room that opens to the garden.
The bathrooms and kitchen were remodeled the kitchen with simple, light, classic materials and contemporary lighting fixtures. New windows and skylights flood the spaces with light. Stained wood windows and doors at the kitchen pick up on the original stained wood of the other living spaces.
New redwood picture molding was created for the living room where traces in the plaster suggested that picture molding has originally been. A sweet corner window seat at the living room was restored. At a downstairs bedroom we created a new plate rail and other redwood trim matching the original at the dining room. The original dining room hutch and woodwork were restored and a new mantel built for the fireplace.
We built deep shelves into space carved out of the attic next to upstairs bedrooms and added other built-ins for character and usefulness. Storage was created in nooks throughout the house. A small room off the kitchen was set up for efficient laundry and pantry space.
We provided the future owner of the house with plans showing design possibilities for expanding the house and creating a master suite with upstairs roof dormers and a small addition downstairs. The proposed design would optimize the house for current use while respecting the original integrity of the house.
Photography: John Hayes, Open Homes Photography
https://saikleyarchitects.com/portfolio/classic-craftsman-update/
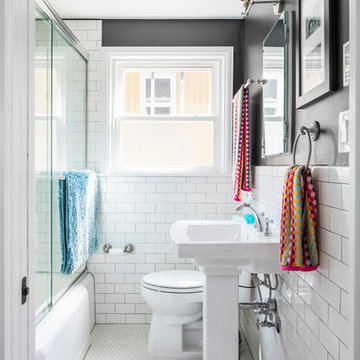
Main floor bathroom with subway tile and small hex floor tile © Cindy Apple Photography
Inredning av ett modernt litet badrum, med ett badkar i en alkov, en dusch/badkar-kombination, en toalettstol med separat cisternkåpa, vit kakel, tunnelbanekakel, svarta väggar, klinkergolv i porslin, ett piedestal handfat, vitt golv och dusch med skjutdörr
Inredning av ett modernt litet badrum, med ett badkar i en alkov, en dusch/badkar-kombination, en toalettstol med separat cisternkåpa, vit kakel, tunnelbanekakel, svarta väggar, klinkergolv i porslin, ett piedestal handfat, vitt golv och dusch med skjutdörr
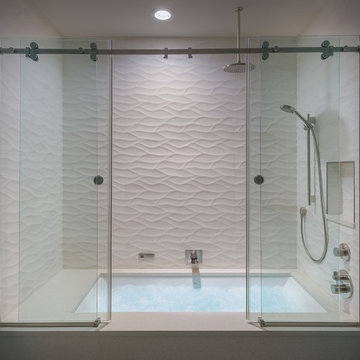
This custom walnut vanity was built to offer ample storage and keep the space playfully modern and airy.
The very custom tub shower was a bit of a masterpiece in terms of features and function. The BainUltra airbath was installed in an undermount style with a piece of sloped quartz for the deck, to ensure proper draining. The beautiful 3D wall tile creates an unforgettable texture over the large space.
The tub/shower features an oversized airbath, thermostatic controls for the handshower, rain shower and wallmounted tub filler.
To hide the beautiful tile behind a framed door or curtain would have been sinful, so the space was completed with twin sliding glass doors.

Guest bathroom, 3 x 12 beveled subway tile, basket weave tile accent. Quartz shower niche shelves and frame.
Foto på ett litet vintage badrum med dusch, med skåp i shakerstil, ett hörnbadkar, en dusch/badkar-kombination, en toalettstol med hel cisternkåpa, grå väggar, klinkergolv i porslin, bänkskiva i kvarts, grått golv, dusch med skjutdörr, blå skåp, blå kakel, glasskiva och ett fristående handfat
Foto på ett litet vintage badrum med dusch, med skåp i shakerstil, ett hörnbadkar, en dusch/badkar-kombination, en toalettstol med hel cisternkåpa, grå väggar, klinkergolv i porslin, bänkskiva i kvarts, grått golv, dusch med skjutdörr, blå skåp, blå kakel, glasskiva och ett fristående handfat
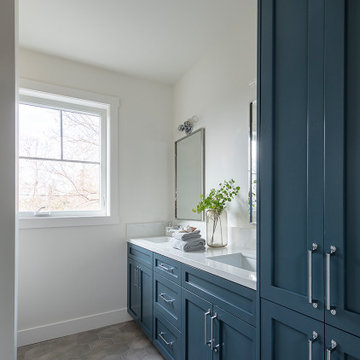
Brand new 2-Story 3,100 square foot Custom Home completed in 2022. Designed by Arch Studio, Inc. and built by Brooke Shaw Builders.
Idéer för att renovera ett mellanstort lantligt vit vitt badrum för barn, med skåp i shakerstil, blå skåp, ett badkar i en alkov, en dusch/badkar-kombination, en toalettstol med hel cisternkåpa, vit kakel, keramikplattor, vita väggar, klinkergolv i porslin, ett undermonterad handfat, bänkskiva i kvarts, grått golv och dusch med skjutdörr
Idéer för att renovera ett mellanstort lantligt vit vitt badrum för barn, med skåp i shakerstil, blå skåp, ett badkar i en alkov, en dusch/badkar-kombination, en toalettstol med hel cisternkåpa, vit kakel, keramikplattor, vita väggar, klinkergolv i porslin, ett undermonterad handfat, bänkskiva i kvarts, grått golv och dusch med skjutdörr
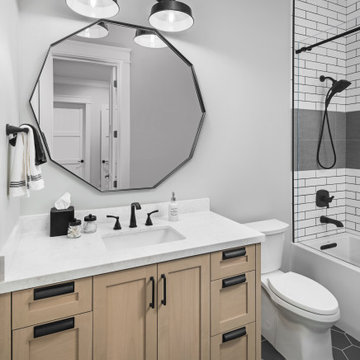
This guest bathroom is modern farmhouse at it's finest. Dark gray hex tile with light grout and white subway tile with dark grout play up the patterns. It's subtle yet interesting.
5 551 foton på badrum, med en dusch/badkar-kombination och dusch med skjutdörr
9
