2 827 foton på badrum, med en dusch/badkar-kombination och ett piedestal handfat
Sortera efter:
Budget
Sortera efter:Populärt i dag
81 - 100 av 2 827 foton
Artikel 1 av 3
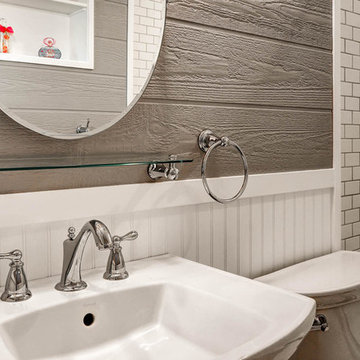
Bild på ett litet funkis en-suite badrum, med ett badkar i en alkov, en dusch/badkar-kombination, en toalettstol med separat cisternkåpa, vit kakel, porslinskakel, grå väggar, klinkergolv i porslin, ett piedestal handfat och bänkskiva i akrylsten
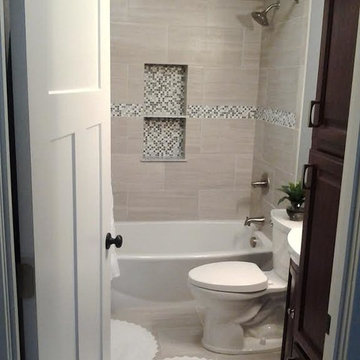
Inspiration för ett litet vintage badrum med dusch, med luckor med upphöjd panel, skåp i mörkt trä, ett badkar i en alkov, en dusch/badkar-kombination, en toalettstol med separat cisternkåpa, beige kakel, grå kakel, vit kakel, keramikplattor, beige väggar, klinkergolv i keramik, ett piedestal handfat och bänkskiva i akrylsten
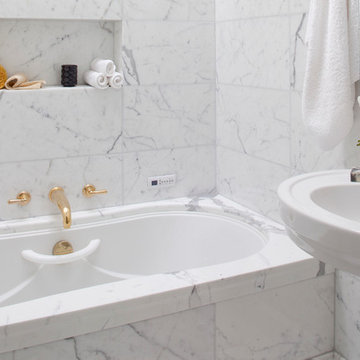
ASID Design Excellence First Place Residential – Whole House Under 2,500 SF: Michael Merrill Design Studio completely remodeled this Edwardian penthouse in a way that honored his client’s vision of having each room distinct from one another, ranging in styles from traditional to modern.
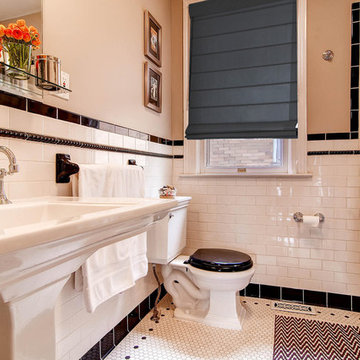
Virtuance
Inspiration för klassiska badrum, med ett piedestal handfat, ett badkar i en alkov, en dusch/badkar-kombination, en toalettstol med separat cisternkåpa, vit kakel, tunnelbanekakel, beige väggar och mosaikgolv
Inspiration för klassiska badrum, med ett piedestal handfat, ett badkar i en alkov, en dusch/badkar-kombination, en toalettstol med separat cisternkåpa, vit kakel, tunnelbanekakel, beige väggar och mosaikgolv
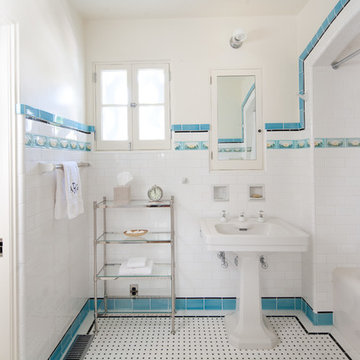
Photography: Lepere Studio
Medelhavsstil inredning av ett badrum, med ett piedestal handfat, ett badkar i en alkov, en dusch/badkar-kombination, vit kakel, tunnelbanekakel och vita väggar
Medelhavsstil inredning av ett badrum, med ett piedestal handfat, ett badkar i en alkov, en dusch/badkar-kombination, vit kakel, tunnelbanekakel och vita väggar
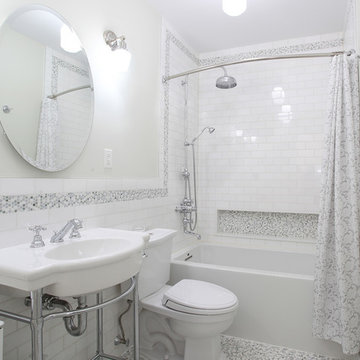
Foto på ett mellanstort vintage badrum, med ett badkar i en alkov, en dusch/badkar-kombination, en toalettstol med separat cisternkåpa, vit kakel, tunnelbanekakel, vita väggar, mosaikgolv och ett piedestal handfat
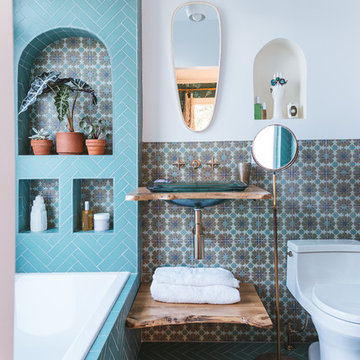
Justina Blakeney used our Color-It Tool to create a custom motif that was all her own for her Elephant Star handpainted tiles, which pair beautifully with our 2x8s in Tidewater.
Sink: Treeline Wood and Metalworks
Faucet/fixtures/toilet: Kohler
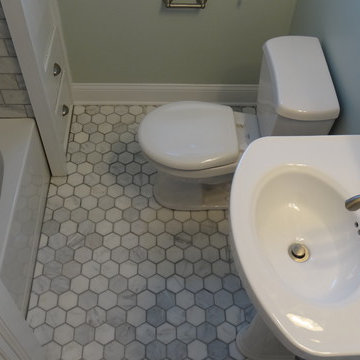
This Bay Village bathroom on Cleveland's West Side has been completely gutted from it's original state and updated to have a sleek, modern look. The shower has been finished in marble subway tiles, and the floor in hexagon shaped marble tiles. A pedestal sink saves space in this compact bathroom, along with the built in cabinetry.
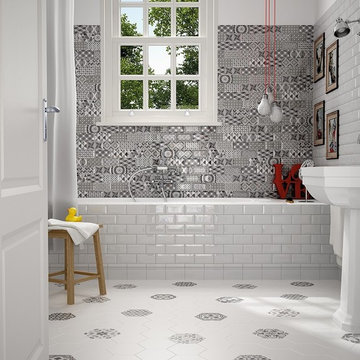
Metro Patchwork B&W 3x6 is an eclectic combination of bold prints and classic black and white contrast. The combination of eclectic tiles vary from box to box, creating an endless combination for you. The tiles have a 1/2 lower edge and in the center they are raised just barely to give a slight illusion of movement to the edges of the tiles. The patchwork pattern is created by geometric patterns and bold colors. These tiles are ceramic.
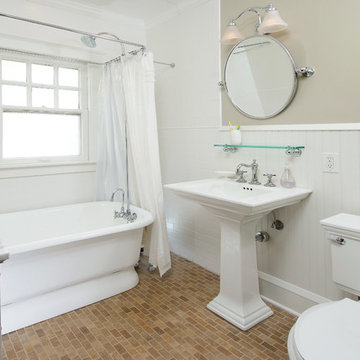
kohler sinks and a restored origanial claw foot tub
Klassisk inredning av ett badrum, med ett piedestal handfat, ett fristående badkar, en dusch/badkar-kombination, vit kakel, tunnelbanekakel och tegelgolv
Klassisk inredning av ett badrum, med ett piedestal handfat, ett fristående badkar, en dusch/badkar-kombination, vit kakel, tunnelbanekakel och tegelgolv

This 1910 West Highlands home was so compartmentalized that you couldn't help to notice you were constantly entering a new room every 8-10 feet. There was also a 500 SF addition put on the back of the home to accommodate a living room, 3/4 bath, laundry room and back foyer - 350 SF of that was for the living room. Needless to say, the house needed to be gutted and replanned.
Kitchen+Dining+Laundry-Like most of these early 1900's homes, the kitchen was not the heartbeat of the home like they are today. This kitchen was tucked away in the back and smaller than any other social rooms in the house. We knocked out the walls of the dining room to expand and created an open floor plan suitable for any type of gathering. As a nod to the history of the home, we used butcherblock for all the countertops and shelving which was accented by tones of brass, dusty blues and light-warm greys. This room had no storage before so creating ample storage and a variety of storage types was a critical ask for the client. One of my favorite details is the blue crown that draws from one end of the space to the other, accenting a ceiling that was otherwise forgotten.
Primary Bath-This did not exist prior to the remodel and the client wanted a more neutral space with strong visual details. We split the walls in half with a datum line that transitions from penny gap molding to the tile in the shower. To provide some more visual drama, we did a chevron tile arrangement on the floor, gridded the shower enclosure for some deep contrast an array of brass and quartz to elevate the finishes.
Powder Bath-This is always a fun place to let your vision get out of the box a bit. All the elements were familiar to the space but modernized and more playful. The floor has a wood look tile in a herringbone arrangement, a navy vanity, gold fixtures that are all servants to the star of the room - the blue and white deco wall tile behind the vanity.
Full Bath-This was a quirky little bathroom that you'd always keep the door closed when guests are over. Now we have brought the blue tones into the space and accented it with bronze fixtures and a playful southwestern floor tile.
Living Room & Office-This room was too big for its own good and now serves multiple purposes. We condensed the space to provide a living area for the whole family plus other guests and left enough room to explain the space with floor cushions. The office was a bonus to the project as it provided privacy to a room that otherwise had none before.
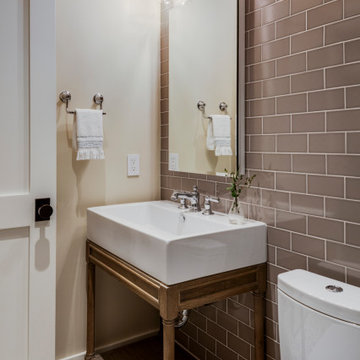
TEAM
Developer: Green Phoenix Development
Architect: LDa Architecture & Interiors
Interior Design: LDa Architecture & Interiors
Builder: Essex Restoration
Home Stager: BK Classic Collections Home Stagers
Photographer: Greg Premru Photography
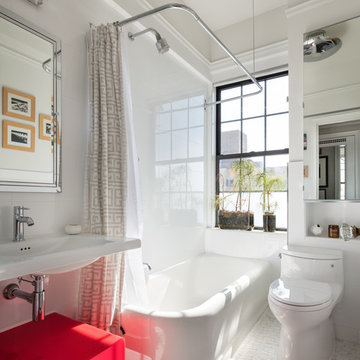
Inredning av ett klassiskt litet vit vitt badrum med dusch, med ett fristående badkar, en dusch/badkar-kombination, en toalettstol med hel cisternkåpa, grå väggar, cementgolv, ett piedestal handfat, vitt golv och dusch med duschdraperi
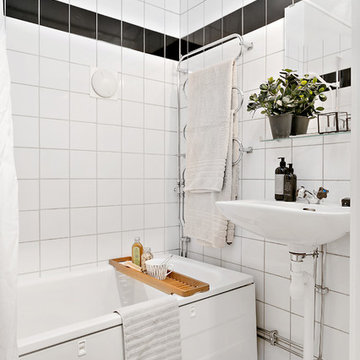
Fotograf: Daniel Valstad, esoft systems
Inredning av ett minimalistiskt mellanstort badrum med dusch, med ett badkar i en alkov, en dusch/badkar-kombination, svart och vit kakel, vita väggar, ett piedestal handfat, keramikplattor och dusch med duschdraperi
Inredning av ett minimalistiskt mellanstort badrum med dusch, med ett badkar i en alkov, en dusch/badkar-kombination, svart och vit kakel, vita väggar, ett piedestal handfat, keramikplattor och dusch med duschdraperi
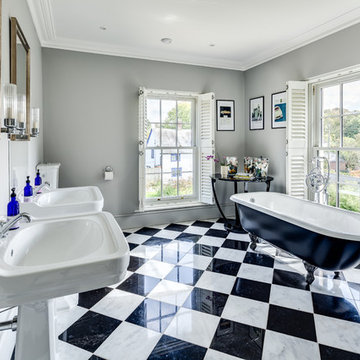
The stunning bathroom features Conservation™ timber sash windows by Mumford & Wood.
Foto på ett stort vintage badrum, med ett fristående badkar, en dusch/badkar-kombination, svart och vit kakel och ett piedestal handfat
Foto på ett stort vintage badrum, med ett fristående badkar, en dusch/badkar-kombination, svart och vit kakel och ett piedestal handfat
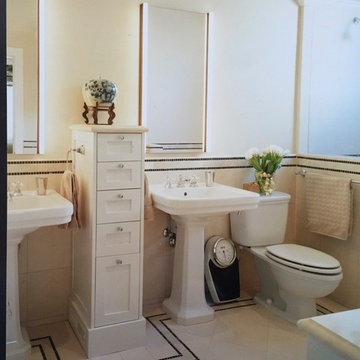
Bathroom solution in a Victorian in SF- new pedestal sinks, but have a storage tower and medicine cabinets with lights (Robern). Limestone floors have an accent border with mosaic tiles.
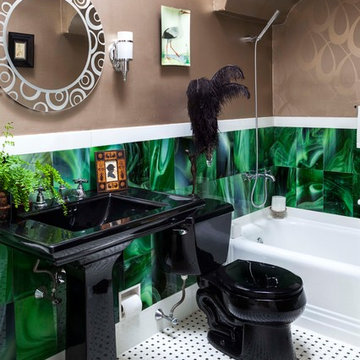
Courtney Apple Photography
Bild på ett litet eklektiskt badrum, med ett piedestal handfat, ett badkar i en alkov, en dusch/badkar-kombination, en toalettstol med separat cisternkåpa, grön kakel, glaskakel och klinkergolv i keramik
Bild på ett litet eklektiskt badrum, med ett piedestal handfat, ett badkar i en alkov, en dusch/badkar-kombination, en toalettstol med separat cisternkåpa, grön kakel, glaskakel och klinkergolv i keramik
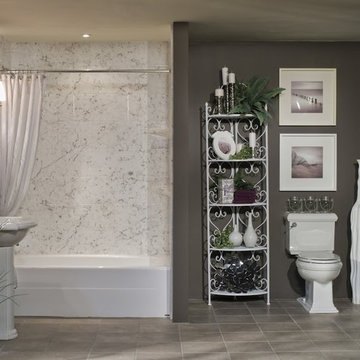
Traditional Water Closet
Idéer för mellanstora en-suite badrum, med ett badkar i en alkov, en dusch/badkar-kombination, en toalettstol med separat cisternkåpa, grå kakel, vit kakel, marmorkakel, grå väggar, klinkergolv i keramik, ett piedestal handfat, grönt golv och dusch med duschdraperi
Idéer för mellanstora en-suite badrum, med ett badkar i en alkov, en dusch/badkar-kombination, en toalettstol med separat cisternkåpa, grå kakel, vit kakel, marmorkakel, grå väggar, klinkergolv i keramik, ett piedestal handfat, grönt golv och dusch med duschdraperi
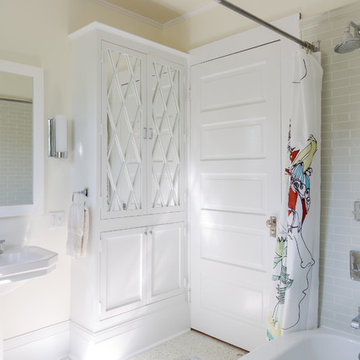
I designed this bathroom to be a modern take on craftsman. Mint green ceramic tiles, terrazzo floors ice white with flecks of green, chrome Kohler hardware in pinstripe pattern and custom cabinet doors to match existing in the home.
Photos by Sara Essex Bradley.
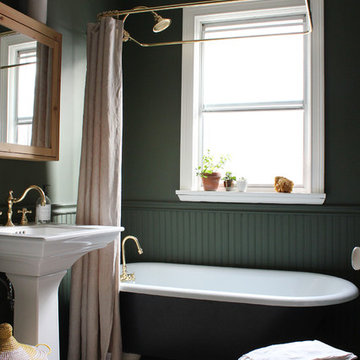
Exempel på ett klassiskt badrum med dusch, med ett badkar med tassar, en dusch/badkar-kombination, gröna väggar, ett piedestal handfat, vitt golv och dusch med duschdraperi
2 827 foton på badrum, med en dusch/badkar-kombination och ett piedestal handfat
5
