256 foton på badrum, med en dusch/badkar-kombination och grönt golv
Sortera efter:
Budget
Sortera efter:Populärt i dag
61 - 80 av 256 foton
Artikel 1 av 3
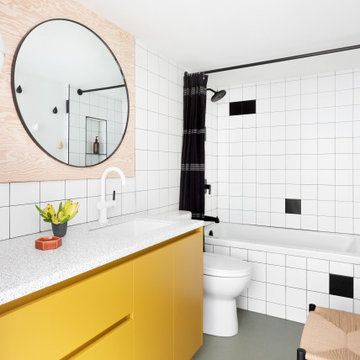
Nordisk inredning av ett flerfärgad flerfärgat badrum, med släta luckor, gula skåp, ett badkar i en alkov, en dusch/badkar-kombination, svart och vit kakel, vita väggar, cementgolv, ett undermonterad handfat, bänkskiva i kvarts och grönt golv
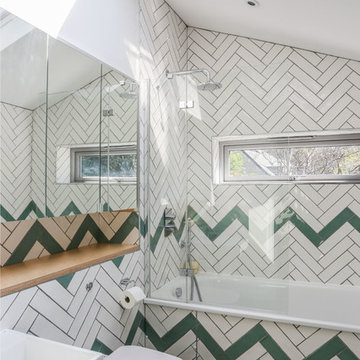
Elyse Kennedy
Exempel på ett modernt en-suite badrum, med ett badkar i en alkov, en dusch/badkar-kombination, en toalettstol med hel cisternkåpa, ett väggmonterat handfat, grönt golv, med dusch som är öppen och flerfärgade väggar
Exempel på ett modernt en-suite badrum, med ett badkar i en alkov, en dusch/badkar-kombination, en toalettstol med hel cisternkåpa, ett väggmonterat handfat, grönt golv, med dusch som är öppen och flerfärgade väggar
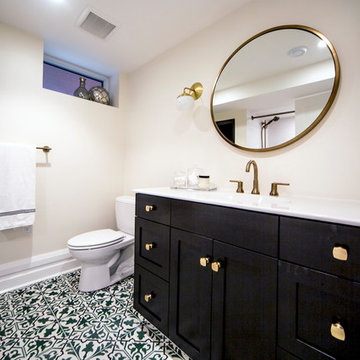
This bathroom was a must for the homeowners of this 100 year old home. Having only 1 bathroom in the entire home and a growing family, things were getting a little tight.
This bathroom was part of a basement renovation which ended up giving the homeowners 14” worth of extra headroom. The concrete slab is sitting on 2” of XPS. This keeps the heat from the heated floor in the bathroom instead of heating the ground and it’s covered with hand painted cement tiles. Sleek wall tiles keep everything clean looking and the niche gives you the storage you need in the shower.
Custom cabinetry was fabricated and the cabinet in the wall beside the tub has a removal back in order to access the sewage pump under the stairs if ever needed. The main trunk for the high efficiency furnace also had to run over the bathtub which lead to more creative thinking. A custom box was created inside the duct work in order to allow room for an LED potlight.
The seat to the toilet has a built in child seat for all the little ones who use this bathroom, the baseboard is a custom 3 piece baseboard to match the existing and the door knob was sourced to keep the classic transitional look as well. Needless to say, creativity and finesse was a must to bring this bathroom to reality.
Although this bathroom did not come easy, it was worth every minute and a complete success in the eyes of our team and the homeowners. An outstanding team effort.
Leon T. Switzer/Front Page Media Group
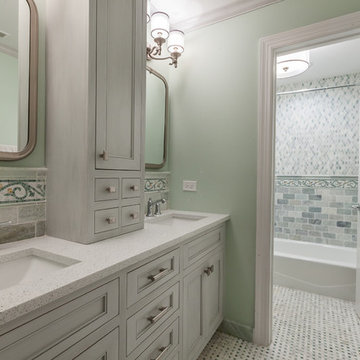
Master and Kids' bath remodel in Clarendon Hills. Kids bath vanity features (2) sinks, inset doors and drawers, shaker style, hand-glazed finish, crown to match, tumbled marble, and glazed cabinetry. Master bath vanity and towers feature ample drawer space, white finish, inset doors and drawers with a bead, shaker style, mirror surround trim to match, custom lead glass window, and marble tile.
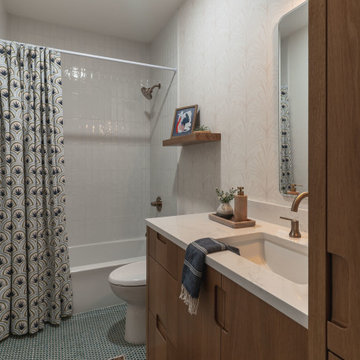
This guest bathroom full renovation included new shower wall tile and penny floor tile, accent wallpaper, fresh paint, a custom-built vanity and linen closet, new vanity countertop, all new plumbing fixtures, vanity mirror and sconce lighting, a custom shower curtain, floating shelf, artwork, vintage Turkish rug, and bath accessories.
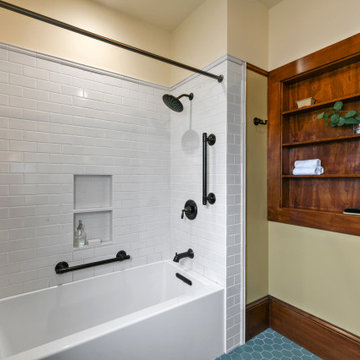
Bild på ett mellanstort amerikanskt grå grått badrum, med bruna skåp, ett badkar i en alkov, en dusch/badkar-kombination, en toalettstol med separat cisternkåpa, vit kakel, keramikplattor, gula väggar, klinkergolv i keramik, ett undermonterad handfat, marmorbänkskiva, grönt golv och dusch med duschdraperi

The back of this 1920s brick and siding Cape Cod gets a compact addition to create a new Family room, open Kitchen, Covered Entry, and Master Bedroom Suite above. European-styling of the interior was a consideration throughout the design process, as well as with the materials and finishes. The project includes all cabinetry, built-ins, shelving and trim work (even down to the towel bars!) custom made on site by the home owner.
Photography by Kmiecik Imagery
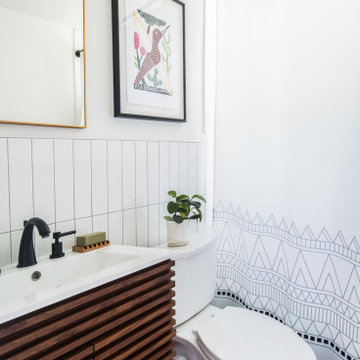
Inredning av ett litet badrum för barn, med bruna skåp, en dusch/badkar-kombination, vit kakel, cementgolv, grönt golv och dusch med duschdraperi

REpixs.com
Inspiration för ett mellanstort 50 tals en-suite badrum, med släta luckor, skåp i mellenmörkt trä, ett badkar i en alkov, en dusch/badkar-kombination, en toalettstol med separat cisternkåpa, grå kakel, keramikplattor, gröna väggar, linoleumgolv, ett nedsänkt handfat, laminatbänkskiva, grönt golv och dusch med duschdraperi
Inspiration för ett mellanstort 50 tals en-suite badrum, med släta luckor, skåp i mellenmörkt trä, ett badkar i en alkov, en dusch/badkar-kombination, en toalettstol med separat cisternkåpa, grå kakel, keramikplattor, gröna väggar, linoleumgolv, ett nedsänkt handfat, laminatbänkskiva, grönt golv och dusch med duschdraperi
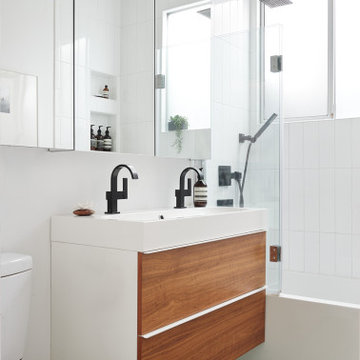
Foto på ett 50 tals badrum, med släta luckor, skåp i mellenmörkt trä, ett badkar i en alkov, en dusch/badkar-kombination, vit kakel, ett konsol handfat, grönt golv och med dusch som är öppen
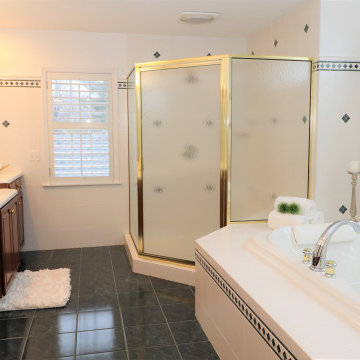
Idéer för att renovera ett stort vit vitt en-suite badrum, med skåp i mörkt trä, en jacuzzi, en dusch/badkar-kombination, en toalettstol med hel cisternkåpa, vit kakel, keramikplattor, vita väggar, klinkergolv i keramik, ett integrerad handfat, bänkskiva i kvarts, grönt golv och dusch med gångjärnsdörr
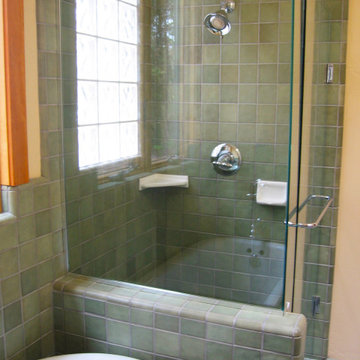
Exempel på ett stort amerikanskt grön grönt en-suite badrum, med skåp i shakerstil, bruna skåp, ett badkar med tassar, en dusch/badkar-kombination, en toalettstol med hel cisternkåpa, gul kakel, keramikplattor, gula väggar, betonggolv, ett fristående handfat, bänkskiva i betong, grönt golv och dusch med duschdraperi
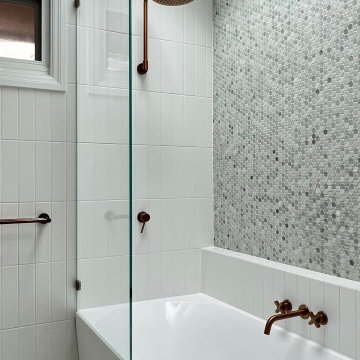
We were tasked to transform this long, narrow Victorian terrace into a modern space while maintaining some character from the era.
We completely re-worked the floor plan on this project. We opened up the back of this home, by removing a number of walls and levelling the floors throughout to create a space that flows harmoniously from the entry all the way through to the deck at the rear of the property.
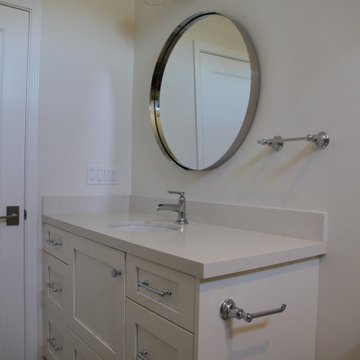
Columbia cabinet, white, shaker door and drawers, Crate & Barrel 30" Round mirror, chrome finishes, LED 3-light fixture, Benjamin Moore Dove white on the walls and ceiling, Brizo Rook single handle faucet, Kohler Caxton oval undermount sink,
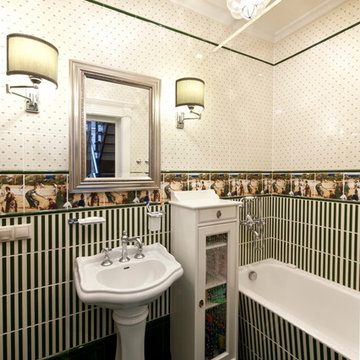
Ванная комната.
Фото: Александр Камачкин.
Idéer för ett lantligt en-suite badrum, med flerfärgad kakel, grön kakel, klinkergolv i keramik, ett piedestal handfat, en dusch/badkar-kombination och grönt golv
Idéer för ett lantligt en-suite badrum, med flerfärgad kakel, grön kakel, klinkergolv i keramik, ett piedestal handfat, en dusch/badkar-kombination och grönt golv
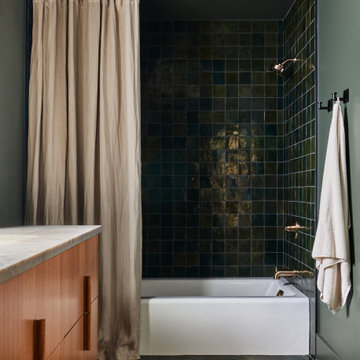
The upstairs kids’ bathroom marries modern styling with a bit of whimsy for an eclectic feel. Green walls and green iridescent hand-cut tile ground the design. The floating Rift Cut White Oak vanity from Eclipse Cabinetry by Shiloh with natural stone countertop pops. Overall, the space is durable and fun. Interior Design: Sarah Sherman Samuel; Architect: J. Visser Design; Builder: Insignia Homes; Cabinetry: Eclipse by Shiloh; Photo: Nicole Franzen
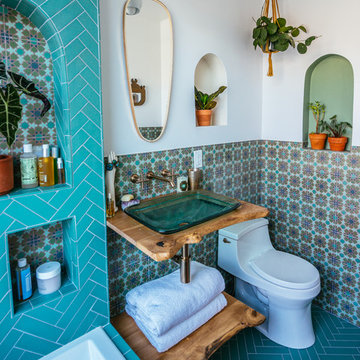
Justina Blakeney used our Color-It Tool to create a custom motif that was all her own for her Elephant Star handpainted tiles, which pair beautifully with our 2x8s in Tidewater.
Sink: Treeline Wood and Metalworks
Faucet/fixtures: Kohler
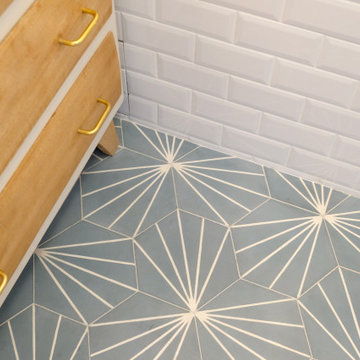
Détail carreaux de ciment Mosaic Factory
Inredning av ett 60 tals litet en-suite badrum, med ett undermonterat badkar, vit kakel, keramikplattor, cementgolv, ett nedsänkt handfat, träbänkskiva, en dusch/badkar-kombination och grönt golv
Inredning av ett 60 tals litet en-suite badrum, med ett undermonterat badkar, vit kakel, keramikplattor, cementgolv, ett nedsänkt handfat, träbänkskiva, en dusch/badkar-kombination och grönt golv
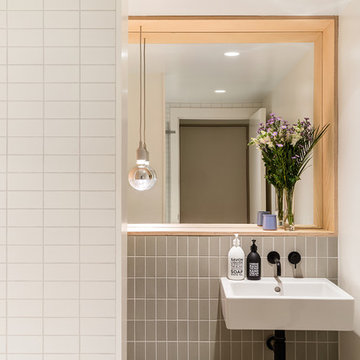
Architects SURPBLK - www.suprblk.com
Idéer för små badrum för barn, med ett platsbyggt badkar, en dusch/badkar-kombination, en vägghängd toalettstol, grön kakel, vita väggar, klinkergolv i porslin, ett väggmonterat handfat, grönt golv och dusch med gångjärnsdörr
Idéer för små badrum för barn, med ett platsbyggt badkar, en dusch/badkar-kombination, en vägghängd toalettstol, grön kakel, vita väggar, klinkergolv i porslin, ett väggmonterat handfat, grönt golv och dusch med gångjärnsdörr

The back of this 1920s brick and siding Cape Cod gets a compact addition to create a new Family room, open Kitchen, Covered Entry, and Master Bedroom Suite above. European-styling of the interior was a consideration throughout the design process, as well as with the materials and finishes. The project includes all cabinetry, built-ins, shelving and trim work (even down to the towel bars!) custom made on site by the home owner.
Photography by Kmiecik Imagery
256 foton på badrum, med en dusch/badkar-kombination och grönt golv
4
