248 foton på badrum, med en dusch/badkar-kombination och klinkergolv i terrakotta
Sortera efter:
Budget
Sortera efter:Populärt i dag
21 - 40 av 248 foton
Artikel 1 av 3
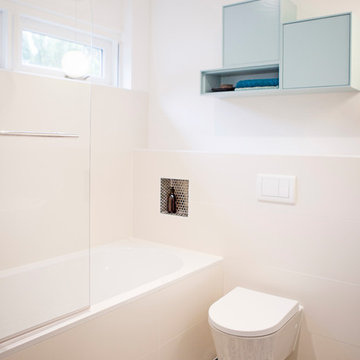
Tiles from Maroc on the floor.
photo:Christa Kuipers
Inspiration för ett mellanstort medelhavsstil en-suite badrum, med blå skåp, ett badkar i en alkov, en dusch/badkar-kombination, en toalettstol med hel cisternkåpa, vit kakel, keramikplattor, vita väggar, klinkergolv i terrakotta och ett väggmonterat handfat
Inspiration för ett mellanstort medelhavsstil en-suite badrum, med blå skåp, ett badkar i en alkov, en dusch/badkar-kombination, en toalettstol med hel cisternkåpa, vit kakel, keramikplattor, vita väggar, klinkergolv i terrakotta och ett väggmonterat handfat
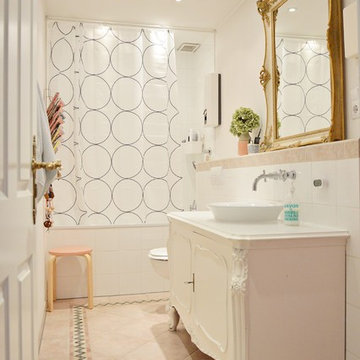
Foto: Stephanie Schetter © 2015 Houzz
Exempel på ett litet minimalistiskt badrum, med ett fristående handfat, möbel-liknande, vita skåp, ett badkar i en alkov, en dusch/badkar-kombination, vita väggar, klinkergolv i terrakotta, keramikplattor och dusch med duschdraperi
Exempel på ett litet minimalistiskt badrum, med ett fristående handfat, möbel-liknande, vita skåp, ett badkar i en alkov, en dusch/badkar-kombination, vita väggar, klinkergolv i terrakotta, keramikplattor och dusch med duschdraperi
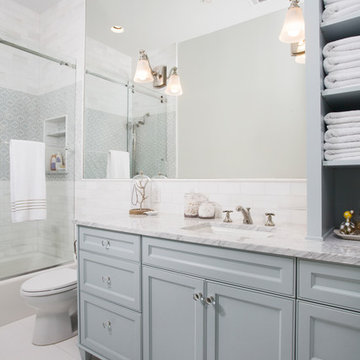
photography by Andrea Calo • Benjamin Moore "Whitecap Foam" at walls & ceiling • custom cabinets by Amazonia Cabinetry, painted Benjamin Moore "Crackling Lake" • Cararra Marble countertop • Feliciana faucet by Luxart in polished nickel • Kohler Archer sink • Emtek Juneau crystal knobs • 3x6 Contempo White Marble with matching pencil liner at wall tile • Soho arabesque mosaic Wwall tile in frosted glass and marble • Porcelanosa’s Marmi China floor tile with matte finish • Restoration Hardware Bistro with glass shade sonces
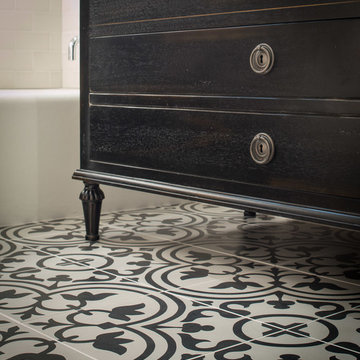
Scott Hargis
Exempel på ett mellanstort klassiskt badrum, med möbel-liknande, bruna skåp, ett platsbyggt badkar, en dusch/badkar-kombination, en toalettstol med hel cisternkåpa, svart och vit kakel, keramikplattor, grå väggar, klinkergolv i terrakotta, ett undermonterad handfat och bänkskiva i kalksten
Exempel på ett mellanstort klassiskt badrum, med möbel-liknande, bruna skåp, ett platsbyggt badkar, en dusch/badkar-kombination, en toalettstol med hel cisternkåpa, svart och vit kakel, keramikplattor, grå väggar, klinkergolv i terrakotta, ett undermonterad handfat och bänkskiva i kalksten
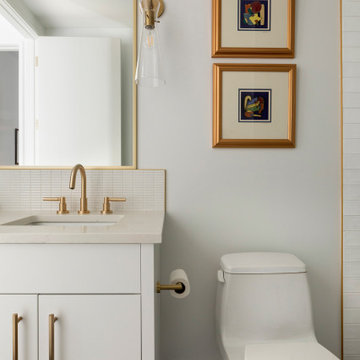
This Guest Bath has no interior windows, so keeping the finishes light and airy were important. A modern tile backsplash framed in brass pairs with the white quartz countertops, white cabinet and white walls. The floor tile is a light grey porcelain. Original enameled art from the homeowner's collection infuses the space with just a hint of color.

An original 1930’s English Tudor with only 2 bedrooms and 1 bath spanning about 1730 sq.ft. was purchased by a family with 2 amazing young kids, we saw the potential of this property to become a wonderful nest for the family to grow.
The plan was to reach a 2550 sq. ft. home with 4 bedroom and 4 baths spanning over 2 stories.
With continuation of the exiting architectural style of the existing home.
A large 1000sq. ft. addition was constructed at the back portion of the house to include the expended master bedroom and a second-floor guest suite with a large observation balcony overlooking the mountains of Angeles Forest.
An L shape staircase leading to the upstairs creates a moment of modern art with an all white walls and ceilings of this vaulted space act as a picture frame for a tall window facing the northern mountains almost as a live landscape painting that changes throughout the different times of day.
Tall high sloped roof created an amazing, vaulted space in the guest suite with 4 uniquely designed windows extruding out with separate gable roof above.
The downstairs bedroom boasts 9’ ceilings, extremely tall windows to enjoy the greenery of the backyard, vertical wood paneling on the walls add a warmth that is not seen very often in today’s new build.
The master bathroom has a showcase 42sq. walk-in shower with its own private south facing window to illuminate the space with natural morning light. A larger format wood siding was using for the vanity backsplash wall and a private water closet for privacy.
In the interior reconfiguration and remodel portion of the project the area serving as a family room was transformed to an additional bedroom with a private bath, a laundry room and hallway.
The old bathroom was divided with a wall and a pocket door into a powder room the leads to a tub room.
The biggest change was the kitchen area, as befitting to the 1930’s the dining room, kitchen, utility room and laundry room were all compartmentalized and enclosed.
We eliminated all these partitions and walls to create a large open kitchen area that is completely open to the vaulted dining room. This way the natural light the washes the kitchen in the morning and the rays of sun that hit the dining room in the afternoon can be shared by the two areas.
The opening to the living room remained only at 8’ to keep a division of space.
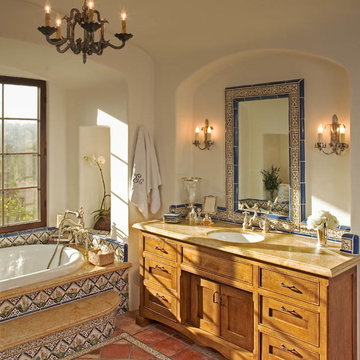
Idéer för ett stort klassiskt en-suite badrum, med luckor med profilerade fronter, skåp i mellenmörkt trä, ett platsbyggt badkar, beige väggar, klinkergolv i terrakotta, ett undermonterad handfat, laminatbänkskiva, en dusch/badkar-kombination, flerfärgad kakel, keramikplattor, rött golv och med dusch som är öppen
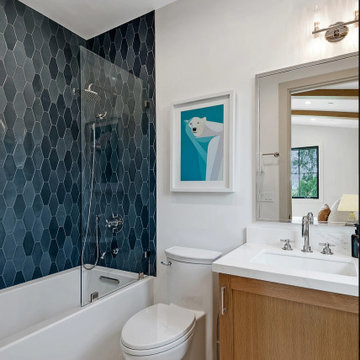
Inspiration för ett lantligt badrum för barn, med skåp i shakerstil, skåp i ljust trä, ett badkar i en alkov, en dusch/badkar-kombination, en toalettstol med hel cisternkåpa, blå kakel, porslinskakel, vita väggar, klinkergolv i terrakotta, flerfärgat golv och dusch med gångjärnsdörr
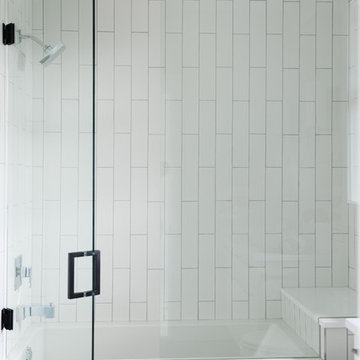
Modern inredning av ett badrum för barn, med släta luckor, vita skåp, ett badkar i en alkov, en dusch/badkar-kombination, vit kakel, keramikplattor, vita väggar, klinkergolv i terrakotta, ett integrerad handfat, bänkskiva i akrylsten, grått golv och dusch med gångjärnsdörr
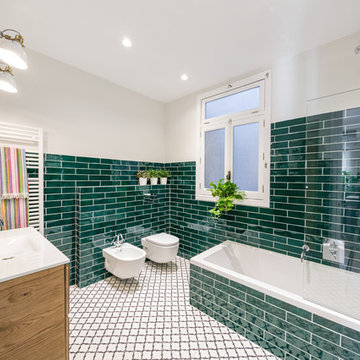
Ébano arquitectura de interiores reforma este antiguo apartamento en el centro de Alcoy, de fuerte personalidad. El diseño respeta la estética clásica original recuperando muchos elementos existentes y modernizándolos. En los espacios comunes utilizamos la madera, colores claros y elementos en negro e inoxidable. Esta neutralidad contrasta con la decoración de los baños y dormitorios, mucho más atrevidos, que sin duda no pasan desapercibidos.
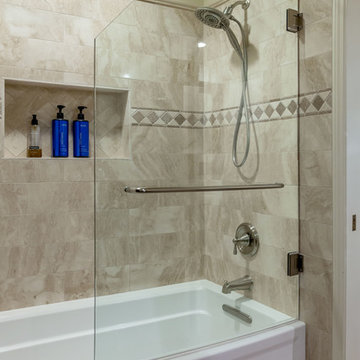
Idéer för mellanstora vintage badrum för barn, med luckor med upphöjd panel, skåp i mörkt trä, ett badkar i en alkov, en dusch/badkar-kombination, röd kakel, porslinskakel, beige väggar, klinkergolv i terrakotta, ett undermonterad handfat och granitbänkskiva
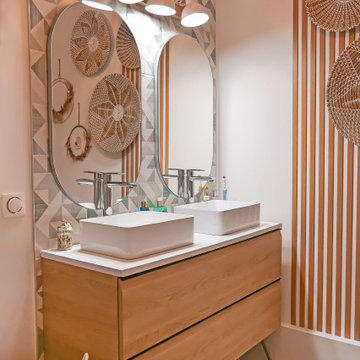
Foto på ett mellanstort tropiskt en-suite badrum, med en dusch/badkar-kombination, grön kakel, gröna väggar, klinkergolv i terrakotta, träbänkskiva, beiget golv och med dusch som är öppen
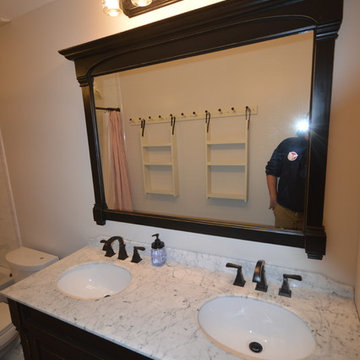
Bild på ett mellanstort lantligt en-suite badrum, med ett undermonterad handfat, skåp i mörkt trä, marmorbänkskiva, ett hörnbadkar, en dusch/badkar-kombination, en toalettstol med hel cisternkåpa, vit kakel, vita väggar och klinkergolv i terrakotta
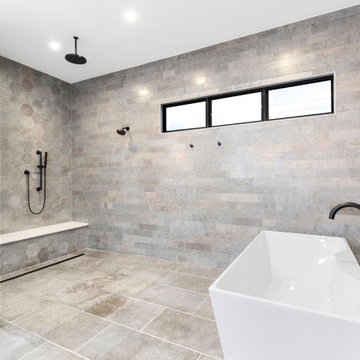
Foto på ett mycket stort funkis badrum, med ett fristående badkar, en dusch/badkar-kombination, grå kakel, mosaik, vita väggar, klinkergolv i terrakotta, ett fristående handfat, beiget golv och med dusch som är öppen
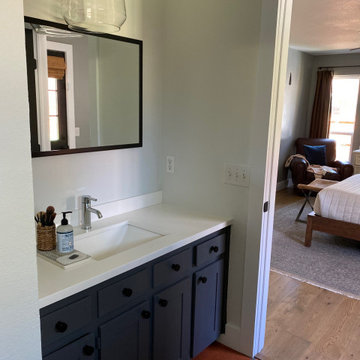
Idéer för att renovera ett stort vintage vit vitt en-suite badrum, med skåp i shakerstil, blå skåp, ett badkar i en alkov, en dusch/badkar-kombination, en toalettstol med hel cisternkåpa, vit kakel, vita väggar, klinkergolv i terrakotta, ett undermonterad handfat, orange golv och med dusch som är öppen
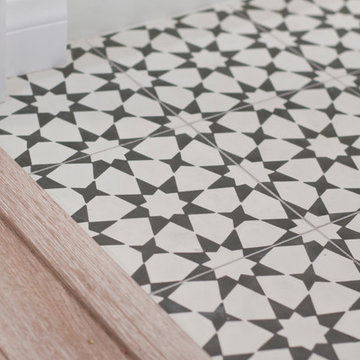
Avesha Michael
Foto på ett litet vintage vit badrum för barn, med skåp i shakerstil, vita skåp, ett platsbyggt badkar, en dusch/badkar-kombination, en toalettstol med separat cisternkåpa, vit kakel, keramikplattor, beige väggar, klinkergolv i terrakotta, ett undermonterad handfat, bänkskiva i kvarts, flerfärgat golv och dusch med duschdraperi
Foto på ett litet vintage vit badrum för barn, med skåp i shakerstil, vita skåp, ett platsbyggt badkar, en dusch/badkar-kombination, en toalettstol med separat cisternkåpa, vit kakel, keramikplattor, beige väggar, klinkergolv i terrakotta, ett undermonterad handfat, bänkskiva i kvarts, flerfärgat golv och dusch med duschdraperi
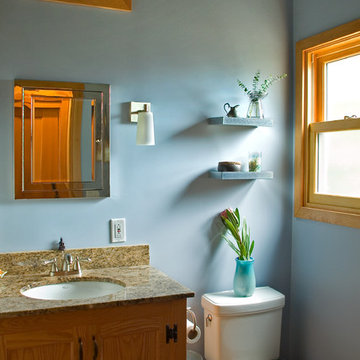
David Kingsbury
Bild på ett litet rustikt en-suite badrum, med ett nedsänkt handfat, luckor med infälld panel, skåp i mellenmörkt trä, granitbänkskiva, ett badkar i en alkov, en dusch/badkar-kombination, en toalettstol med separat cisternkåpa, blå väggar och klinkergolv i terrakotta
Bild på ett litet rustikt en-suite badrum, med ett nedsänkt handfat, luckor med infälld panel, skåp i mellenmörkt trä, granitbänkskiva, ett badkar i en alkov, en dusch/badkar-kombination, en toalettstol med separat cisternkåpa, blå väggar och klinkergolv i terrakotta
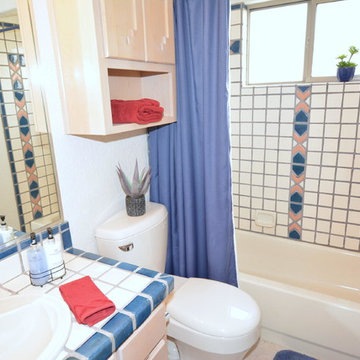
Home Staging, home for sale, Corrales NM, Staging provided by MAP Consultants, llc dba Advantage Home Staging, llc, photos by Mike Vhistadt, Coldwell Banker Legacy staff photographer, original artwork by Dennis Chamberlain, dcphotoartistry.com, furnishings by CORT Furniture Rental
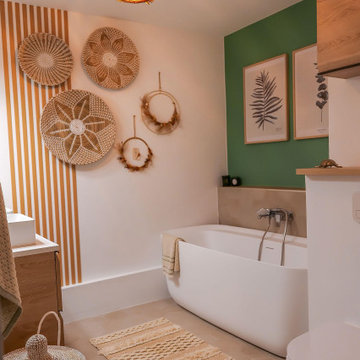
Foto på ett mellanstort tropiskt en-suite badrum, med en dusch/badkar-kombination, grön kakel, gröna väggar, klinkergolv i terrakotta, träbänkskiva, beiget golv och med dusch som är öppen
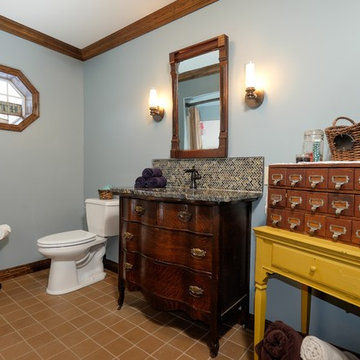
Chris Baker, F8 Creative Photography
Idéer för att renovera ett mellanstort lantligt en-suite badrum, med ett undermonterad handfat, möbel-liknande, skåp i mörkt trä, granitbänkskiva, ett fristående badkar, en dusch/badkar-kombination, en toalettstol med hel cisternkåpa, flerfärgad kakel, glaskakel, blå väggar och klinkergolv i terrakotta
Idéer för att renovera ett mellanstort lantligt en-suite badrum, med ett undermonterad handfat, möbel-liknande, skåp i mörkt trä, granitbänkskiva, ett fristående badkar, en dusch/badkar-kombination, en toalettstol med hel cisternkåpa, flerfärgad kakel, glaskakel, blå väggar och klinkergolv i terrakotta
248 foton på badrum, med en dusch/badkar-kombination och klinkergolv i terrakotta
2
