38 foton på badrum, med en dusch/badkar-kombination och korkgolv
Sortera efter:
Budget
Sortera efter:Populärt i dag
21 - 38 av 38 foton
Artikel 1 av 3
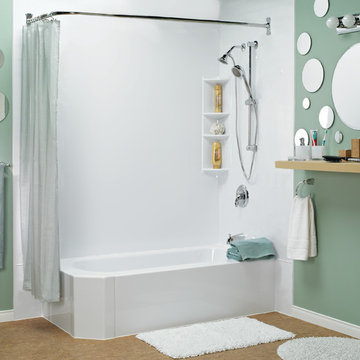
Foto på ett mellanstort vintage badrum, med ett badkar i en alkov, en dusch/badkar-kombination, vit kakel, gröna väggar, korkgolv, beiget golv och dusch med duschdraperi
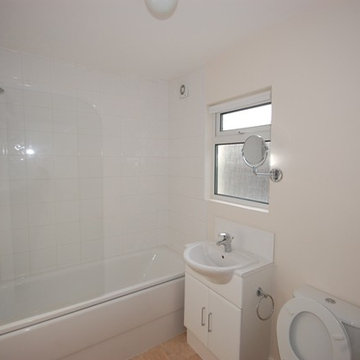
1930s House refurbished for rental. with new extension and kitchen. Refurbished bathroom and new shower room on ground floor.
James Regan Construction ltd
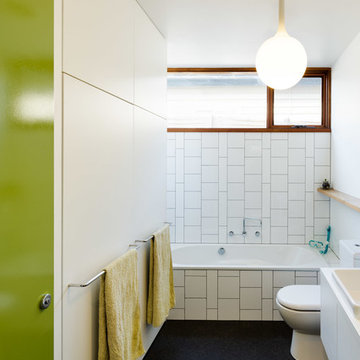
A simple bathroom with black floor and white tiled walls.
Photo credit: Drew Echberg
Bild på ett litet funkis vit vitt badrum för barn, med släta luckor, vita skåp, ett platsbyggt badkar, en dusch/badkar-kombination, en vägghängd toalettstol, vit kakel, keramikplattor, vita väggar, korkgolv, laminatbänkskiva, svart golv och med dusch som är öppen
Bild på ett litet funkis vit vitt badrum för barn, med släta luckor, vita skåp, ett platsbyggt badkar, en dusch/badkar-kombination, en vägghängd toalettstol, vit kakel, keramikplattor, vita väggar, korkgolv, laminatbänkskiva, svart golv och med dusch som är öppen
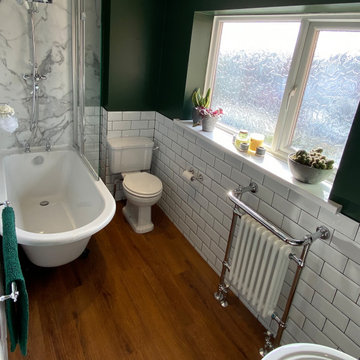
Traditional en-suite with wood-effect cork flooring
Inredning av ett klassiskt badrum, med ett badkar med tassar, en dusch/badkar-kombination, vit kakel, tunnelbanekakel, gröna väggar, korkgolv och ett piedestal handfat
Inredning av ett klassiskt badrum, med ett badkar med tassar, en dusch/badkar-kombination, vit kakel, tunnelbanekakel, gröna väggar, korkgolv och ett piedestal handfat

Two matching bathrooms in modern townhouse. Walk in tile shower with white subway tile, small corner step, and glass enclosure. Flat panel wood vanity with quartz countertops, undermount sink, and modern fixtures. Second bath has matching features with single sink and bath tub shower combination.
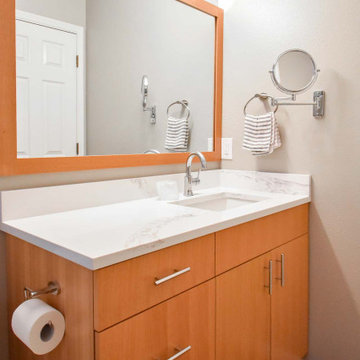
Two matching bathrooms in modern townhouse. Walk in tile shower with white subway tile, small corner step, and glass enclosure. Flat panel wood vanity with quartz countertops, undermount sink, and modern fixtures. Second bath has matching features with single sink and bath tub shower combination.

PEBBLE AND RECTANGULAR GLASS TILES from two different makers wrap a band around the bathroom.
Exempel på ett mellanstort maritimt beige beige badrum för barn, med luckor med infälld panel, vita skåp, ett badkar i en alkov, en dusch/badkar-kombination, en toalettstol med separat cisternkåpa, beige kakel, kakel i småsten, blå väggar, korkgolv, ett undermonterad handfat, bänkskiva i kvarts, flerfärgat golv och dusch med duschdraperi
Exempel på ett mellanstort maritimt beige beige badrum för barn, med luckor med infälld panel, vita skåp, ett badkar i en alkov, en dusch/badkar-kombination, en toalettstol med separat cisternkåpa, beige kakel, kakel i småsten, blå väggar, korkgolv, ett undermonterad handfat, bänkskiva i kvarts, flerfärgat golv och dusch med duschdraperi
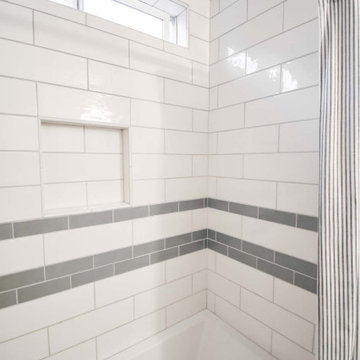
Two matching bathrooms in modern townhouse. Walk in tile shower with white subway tile, small corner step, and glass enclosure. Flat panel wood vanity with quartz countertops, undermount sink, and modern fixtures. Second bath has matching features with single sink and bath tub shower combination.
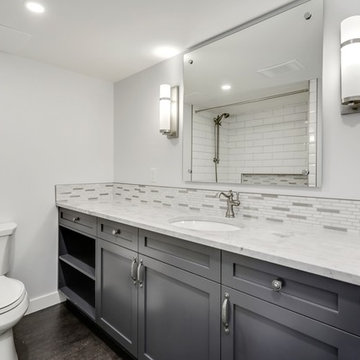
"The owner of this 700 square foot condo sought to completely remodel her home to better suit her needs. After completion, she now enjoys an updated kitchen including prep counter, art room, a bright sunny living room and full washroom remodel.
In the main entryway a recessed niche with coat hooks, bench and shoe storage welcomes you into this condo.
As an avid cook, this homeowner sought more functionality and counterspace with her kitchen makeover. All new Kitchenaid appliances were added. Quartzite countertops add a fresh look, while custom cabinetry adds sufficient storage. A marble mosaic backsplash and two-toned cabinetry add a classic feel to this kitchen.
In the main living area, new sliding doors onto the balcony, along with cork flooring and Benjamin Moore’s Silver Lining paint open the previously dark area. A new wall was added to give the homeowner a full pantry and art space. Custom barn doors were added to separate the art space from the living area.
In the master bedroom, an expansive walk-in closet was added. New flooring, paint, baseboards and chandelier make this the perfect area for relaxing.
To complete the en-suite remodel, everything was completely torn out. A combination tub/shower with custom mosaic wall niche and subway tile was installed. A new vanity with quartzite countertops finishes off this room.
The homeowner is pleased with the new layout and functionality of her home. The result of this remodel is a bright, welcoming condo that is both well-designed and beautiful. "
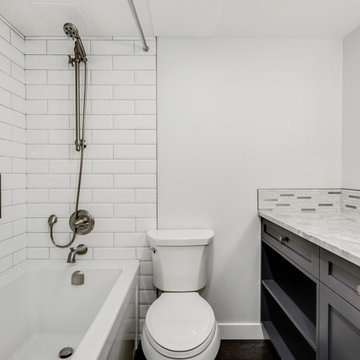
"The owner of this 700 square foot condo sought to completely remodel her home to better suit her needs. After completion, she now enjoys an updated kitchen including prep counter, art room, a bright sunny living room and full washroom remodel.
In the main entryway a recessed niche with coat hooks, bench and shoe storage welcomes you into this condo.
As an avid cook, this homeowner sought more functionality and counterspace with her kitchen makeover. All new Kitchenaid appliances were added. Quartzite countertops add a fresh look, while custom cabinetry adds sufficient storage. A marble mosaic backsplash and two-toned cabinetry add a classic feel to this kitchen.
In the main living area, new sliding doors onto the balcony, along with cork flooring and Benjamin Moore’s Silver Lining paint open the previously dark area. A new wall was added to give the homeowner a full pantry and art space. Custom barn doors were added to separate the art space from the living area.
In the master bedroom, an expansive walk-in closet was added. New flooring, paint, baseboards and chandelier make this the perfect area for relaxing.
To complete the en-suite remodel, everything was completely torn out. A combination tub/shower with custom mosaic wall niche and subway tile was installed. A new vanity with quartzite countertops finishes off this room.
The homeowner is pleased with the new layout and functionality of her home. The result of this remodel is a bright, welcoming condo that is both well-designed and beautiful. "
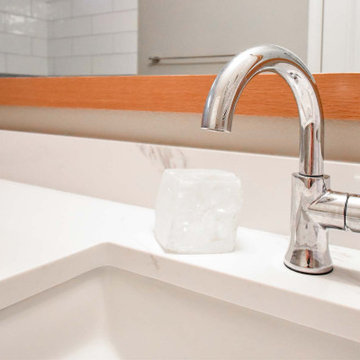
Two matching bathrooms in modern townhouse. Walk in tile shower with white subway tile, small corner step, and glass enclosure. Flat panel wood vanity with quartz countertops, undermount sink, and modern fixtures. Second bath has matching features with single sink and bath tub shower combination.
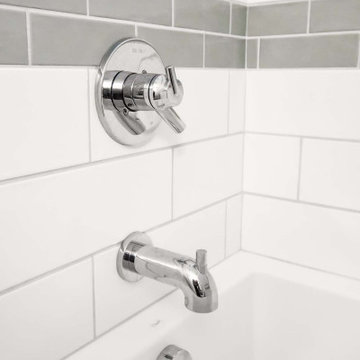
Two matching bathrooms in modern townhouse. Walk in tile shower with white subway tile, small corner step, and glass enclosure. Flat panel wood vanity with quartz countertops, undermount sink, and modern fixtures. Second bath has matching features with single sink and bath tub shower combination.
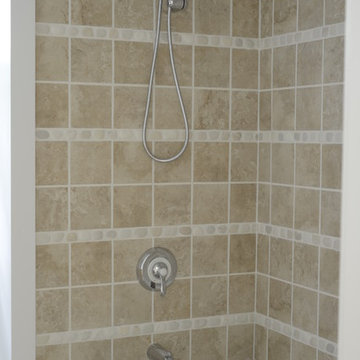
Stone-look ceramic tile is separated by PEBBLE TILE "coursing" in the bathtub alcove.
Foto på ett mellanstort maritimt beige en-suite badrum, med luckor med infälld panel, skåp i ljust trä, ett badkar i en alkov, en dusch/badkar-kombination, en toalettstol med separat cisternkåpa, beige kakel, kakel i småsten, vita väggar, korkgolv, ett undermonterad handfat, bänkskiva i kvarts, flerfärgat golv och med dusch som är öppen
Foto på ett mellanstort maritimt beige en-suite badrum, med luckor med infälld panel, skåp i ljust trä, ett badkar i en alkov, en dusch/badkar-kombination, en toalettstol med separat cisternkåpa, beige kakel, kakel i småsten, vita väggar, korkgolv, ett undermonterad handfat, bänkskiva i kvarts, flerfärgat golv och med dusch som är öppen
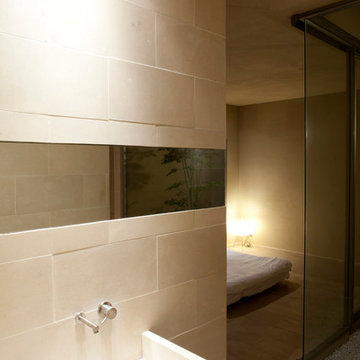
bagno padronale
Idéer för ett stort modernt en-suite badrum, med en dusch/badkar-kombination, en vägghängd toalettstol, beige kakel, kakelplattor, beige väggar, korkgolv, ett väggmonterat handfat, beiget golv och med dusch som är öppen
Idéer för ett stort modernt en-suite badrum, med en dusch/badkar-kombination, en vägghängd toalettstol, beige kakel, kakelplattor, beige väggar, korkgolv, ett väggmonterat handfat, beiget golv och med dusch som är öppen
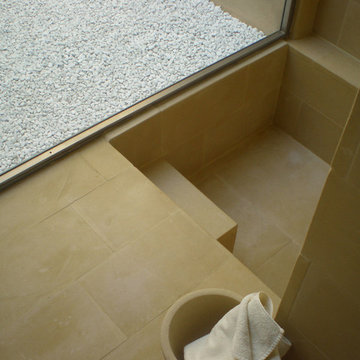
bagno padronale - vasca in Pietra Leccese
Inredning av ett modernt stort en-suite badrum, med en dusch/badkar-kombination, en vägghängd toalettstol, beige kakel, kakelplattor, beige väggar, korkgolv, ett väggmonterat handfat, beiget golv och med dusch som är öppen
Inredning av ett modernt stort en-suite badrum, med en dusch/badkar-kombination, en vägghängd toalettstol, beige kakel, kakelplattor, beige väggar, korkgolv, ett väggmonterat handfat, beiget golv och med dusch som är öppen
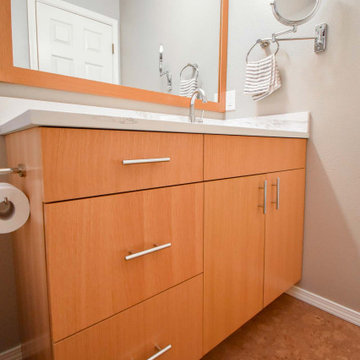
Two matching bathrooms in modern townhouse. Walk in tile shower with white subway tile, small corner step, and glass enclosure. Flat panel wood vanity with quartz countertops, undermount sink, and modern fixtures. Second bath has matching features with single sink and bath tub shower combination.
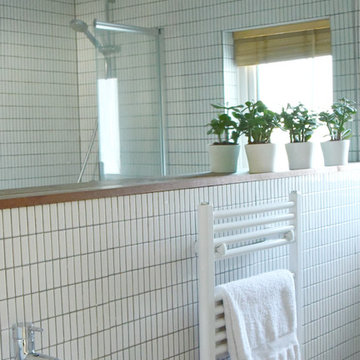
CP Photography
Bild på ett litet badrum för barn, med släta luckor, vita skåp, ett platsbyggt badkar, en dusch/badkar-kombination, en toalettstol med separat cisternkåpa, vit kakel, mosaik, vita väggar, korkgolv och ett väggmonterat handfat
Bild på ett litet badrum för barn, med släta luckor, vita skåp, ett platsbyggt badkar, en dusch/badkar-kombination, en toalettstol med separat cisternkåpa, vit kakel, mosaik, vita väggar, korkgolv och ett väggmonterat handfat
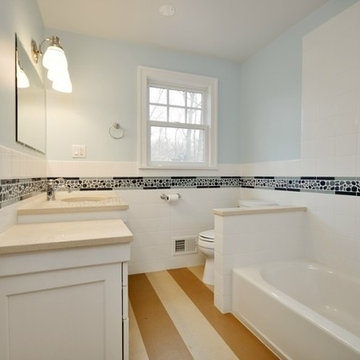
PEBBLE AND RECTANGULAR GLASS TILES from two different makers wrap a band around the bathroom.
CABANA STRIPE FLOORS are beige and tan cork and rubber tile.
38 foton på badrum, med en dusch/badkar-kombination och korkgolv
2
