4 986 foton på badrum, med en dusch/badkar-kombination och marmorgolv
Sortera efter:
Budget
Sortera efter:Populärt i dag
161 - 180 av 4 986 foton
Artikel 1 av 3
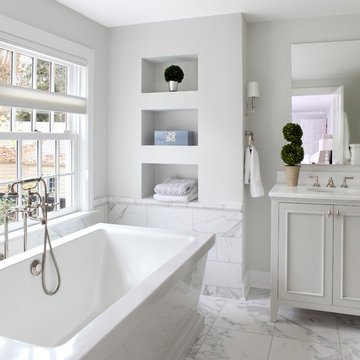
Simple built-in storage shelves are a beautiful accent feature in this tub alcove. Tom Grimes Photography
Inspiration för stora klassiska en-suite badrum, med luckor med infälld panel, grå skåp, ett fristående badkar, en dusch/badkar-kombination, en toalettstol med hel cisternkåpa, grå kakel, stenkakel, vita väggar, marmorgolv, ett undermonterad handfat och granitbänkskiva
Inspiration för stora klassiska en-suite badrum, med luckor med infälld panel, grå skåp, ett fristående badkar, en dusch/badkar-kombination, en toalettstol med hel cisternkåpa, grå kakel, stenkakel, vita väggar, marmorgolv, ett undermonterad handfat och granitbänkskiva
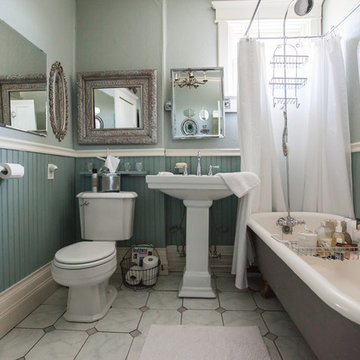
Debbie Schwab Photography.
Idéer för ett litet lantligt badrum med dusch, med ett piedestal handfat, ett badkar med tassar, grå kakel, stenkakel, marmorgolv, en dusch/badkar-kombination, grå väggar, grått golv och dusch med duschdraperi
Idéer för ett litet lantligt badrum med dusch, med ett piedestal handfat, ett badkar med tassar, grå kakel, stenkakel, marmorgolv, en dusch/badkar-kombination, grå väggar, grått golv och dusch med duschdraperi
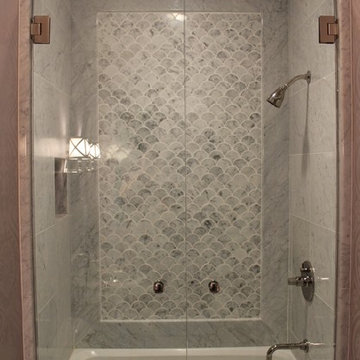
The long, narrow space, 4 feet by 10 feet, was a challenge. We removed the old tile shower and wing wall, and replaced it with a soaking tub and shower. The frameless shower doors allow the feature fan tile on the back wall to draw your eye into the depth of the room. A small, wall hung sink keeps the space open. We had a custom marble top and splash fabricated. The wall sconces and mirror complete this vignette. The clean lines of the toilet continue this minimalist design.
Mary Broerman, CCIDC
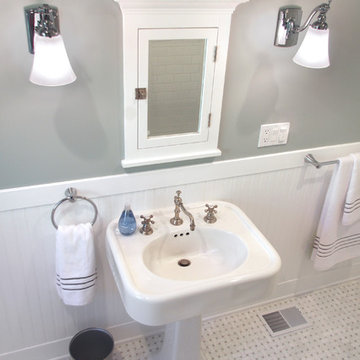
This 1927 Spanish Colonial home was in dire need of an upgraded Master bathroom. We completely gut the bathroom and re-framed the floor because the house had settled over time. The client selected hand crafted 3x6 white tile and we installed them over a full mortar bed in a Subway pattern. We reused the original pedestal sink and tub, but had the tub re-glazed. The shower rod is also original, but we had it dipped in Polish Chrome. We added two wall sconces and a store bought medicine cabinet.
Photos by Jessica Abler, Los Angeles, CA
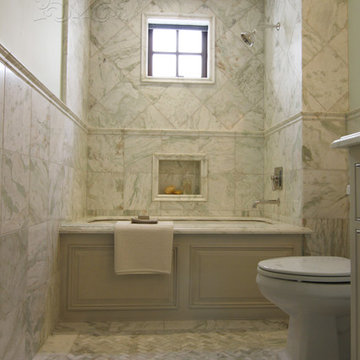
Alba Chiara polished marble is carried through the guest bath in varying sizes and applications to provide depth. Large scale pieces adorn the walls while a mini hexagon rug covers the floor. Waterworks fixtures, fittings and accessories throughout.
Cabochon Surfaces & Fixtures
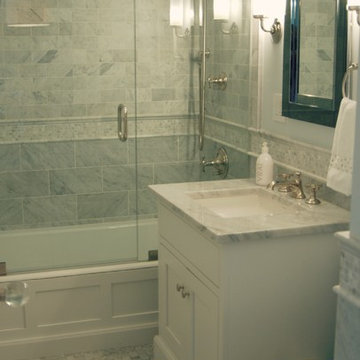
Inredning av ett klassiskt litet en-suite badrum, med ett undermonterad handfat, vita skåp, marmorbänkskiva, en dusch/badkar-kombination, vit kakel, stenkakel, blå väggar, marmorgolv och luckor med infälld panel

Klassisk inredning av ett litet grå grått en-suite badrum, med släta luckor, skåp i mellenmörkt trä, ett undermonterat badkar, en dusch/badkar-kombination, grå kakel, marmorkakel, grå väggar, marmorgolv, ett undermonterad handfat, bänkskiva i kvartsit, grått golv och dusch med gångjärnsdörr

Foto på ett mellanstort vintage vit en-suite badrum, med luckor med infälld panel, vita skåp, ett badkar i en alkov, en dusch/badkar-kombination, en toalettstol med separat cisternkåpa, vit kakel, grå kakel, flerfärgad kakel, stenkakel, gröna väggar, marmorgolv, ett undermonterad handfat, marmorbänkskiva och grått golv

New bathroom and ensuite - We created luxurious yet natural feeling bathrooms. Blue translucent subways on one wall of each bathroom in a herringbone pattern lend some dynamism and limestone flooring and bath / wall add a timeless natural feel to the bathrooms. A further level of detail was developed by the use of stone niches, mitred stone corners, gold fixtures and custom curved shower screen glass and mirror cabinet.
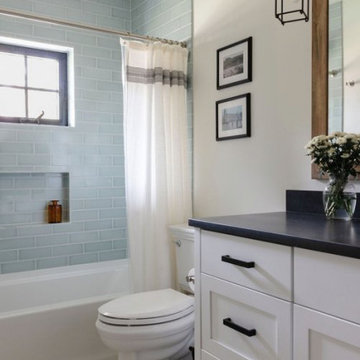
When our clients approached us about this project, they had a large vacant lot and a set of architectural plans in hand, and they needed our help to envision the interior of their dream home. As a busy family with young kids, they relied on KMI to help identify a design style that suited both of them and served their family's needs and lifestyle. One of the biggest challenges of the project was finding ways to blend their varying aesthetic desires, striking just the right balance between bright and cheery and rustic and moody. We also helped develop the exterior color scheme and material selections to ensure the interior and exterior of the home were cohesive and spoke to each other. With this project being a new build, there was not a square inch of the interior that KMI didn't touch.
In our material selections throughout the home, we sought to draw on the surrounding nature as an inspiration. The home is situated on a large lot with many large pine trees towering above. The goal was to bring some natural elements inside and make the house feel like it fits in its rustic setting. It was also a goal to create a home that felt inviting, warm, and durable enough to withstand all the life a busy family would throw at it. Slate tile floors, quartz countertops made to look like cement, rustic wood accent walls, and ceramic tiles in earthy tones are a few of the ways this was achieved.
There are so many things to love about this home, but we're especially proud of the way it all came together. The mix of materials, like iron, stone, and wood, helps give the home character and depth and adds warmth to some high-contrast black and white designs throughout the home. Anytime we do something truly unique and custom for a client, we also get a bit giddy, and the light fixture above the dining room table is a perfect example of that. A labor of love and the collaboration of design ideas between our client and us produced the one-of-a-kind fixture that perfectly fits this home. Bringing our client's dreams and visions to life is what we love most about being designers, and this project allowed us to do just that.
---
Project designed by interior design studio Kimberlee Marie Interiors. They serve the Seattle metro area including Seattle, Bellevue, Kirkland, Medina, Clyde Hill, and Hunts Point.
For more about Kimberlee Marie Interiors, see here: https://www.kimberleemarie.com/
To learn more about this project, see here
https://www.kimberleemarie.com/ravensdale-new-build
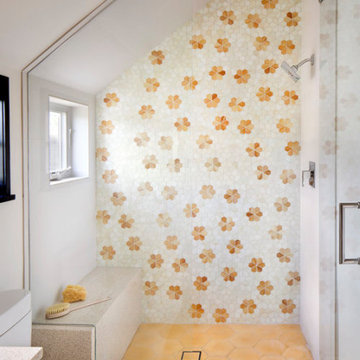
In this beautiful home, our Aspen studio used a neutral palette that let natural materials shine when mixed with intentional pops of color. As long-time meditators, we love creating meditation spaces where our clients can relax and focus on renewal. In a quiet corner guest room, we paired an ultra-comfortable lounge chair in a rich aubergine with a warm earth-toned rug and a bronze Tibetan prayer bowl. We also designed a spa-like bathroom showcasing a freestanding tub and a glass-enclosed shower, made even more relaxing by a glimpse of the greenery surrounding this gorgeous home. Against a pure white background, we added a floating stair, with its open oak treads and clear glass handrails, which create a sense of spaciousness and allow light to flow between floors. The primary bedroom is designed to be super comfy but with hidden storage underneath, making it super functional, too. The room's palette is light and restful, with the contrasting black accents adding energy and the natural wood ceiling grounding the tall space.
---
Joe McGuire Design is an Aspen and Boulder interior design firm bringing a uniquely holistic approach to home interiors since 2005.
For more about Joe McGuire Design, see here: https://www.joemcguiredesign.com/
To learn more about this project, see here:
https://www.joemcguiredesign.com/boulder-trailhead

Inspiration för stora moderna flerfärgat en-suite badrum, med släta luckor, skåp i mellenmörkt trä, ett hörnbadkar, en dusch/badkar-kombination, en toalettstol med separat cisternkåpa, beige kakel, tunnelbanekakel, beige väggar, marmorgolv, ett piedestal handfat, marmorbänkskiva, beiget golv och dusch med gångjärnsdörr
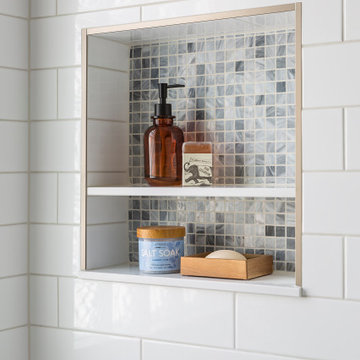
Inredning av ett klassiskt litet vit vitt badrum, med luckor med infälld panel, vita skåp, ett badkar i en alkov, en dusch/badkar-kombination, en toalettstol med separat cisternkåpa, vit kakel, keramikplattor, blå väggar, marmorgolv, ett undermonterad handfat, marmorbänkskiva, grått golv och dusch med duschdraperi
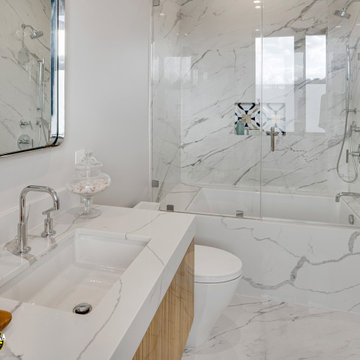
Full bathroom with marble flooring, bathtub/shower combo, custom marble/wood dual sink vanity and recessed lighting. Part of a new home construction project in Studio City.
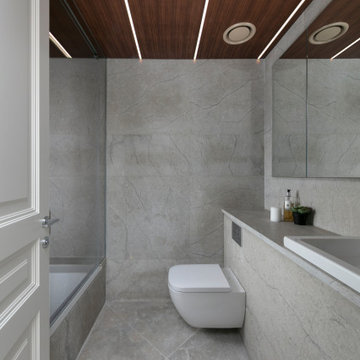
Grey marble bathroom with teak ceiling
Bild på ett mellanstort funkis grå grått badrum för barn, med ett undermonterat badkar, en dusch/badkar-kombination, en vägghängd toalettstol, grå kakel, grå väggar, marmorgolv, ett undermonterad handfat, marmorbänkskiva, grått golv och dusch med skjutdörr
Bild på ett mellanstort funkis grå grått badrum för barn, med ett undermonterat badkar, en dusch/badkar-kombination, en vägghängd toalettstol, grå kakel, grå väggar, marmorgolv, ett undermonterad handfat, marmorbänkskiva, grått golv och dusch med skjutdörr
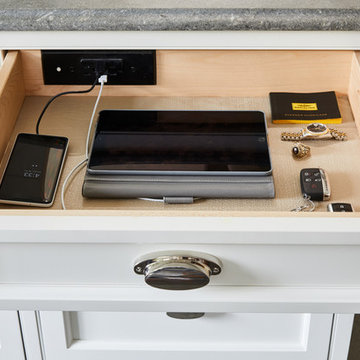
https://www.christiantorres.com/
Www.cabinetplant.com
Idéer för ett mellanstort klassiskt vit en-suite badrum, med skåp i shakerstil, skåp i slitet trä, ett undermonterat badkar, en dusch/badkar-kombination, en toalettstol med hel cisternkåpa, vit kakel, marmorkakel, grå väggar, marmorgolv, ett fristående handfat, marmorbänkskiva, vitt golv och med dusch som är öppen
Idéer för ett mellanstort klassiskt vit en-suite badrum, med skåp i shakerstil, skåp i slitet trä, ett undermonterat badkar, en dusch/badkar-kombination, en toalettstol med hel cisternkåpa, vit kakel, marmorkakel, grå väggar, marmorgolv, ett fristående handfat, marmorbänkskiva, vitt golv och med dusch som är öppen
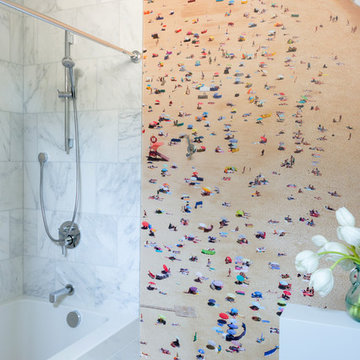
Bild på ett mellanstort funkis vit vitt badrum med dusch, med en dusch/badkar-kombination, vit kakel, marmorkakel, dusch med duschdraperi, släta luckor, grå skåp, grå väggar, marmorgolv, ett undermonterad handfat, bänkskiva i akrylsten och vitt golv
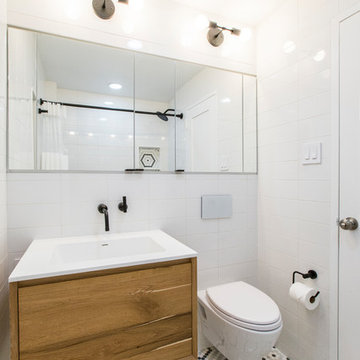
Paulina Hospod
Inspiration för ett mellanstort funkis vit vitt en-suite badrum, med släta luckor, skåp i mellenmörkt trä, ett badkar i en alkov, en dusch/badkar-kombination, en vägghängd toalettstol, vit kakel, porslinskakel, vita väggar, marmorgolv, ett väggmonterat handfat, bänkskiva i akrylsten, flerfärgat golv och dusch med duschdraperi
Inspiration för ett mellanstort funkis vit vitt en-suite badrum, med släta luckor, skåp i mellenmörkt trä, ett badkar i en alkov, en dusch/badkar-kombination, en vägghängd toalettstol, vit kakel, porslinskakel, vita väggar, marmorgolv, ett väggmonterat handfat, bänkskiva i akrylsten, flerfärgat golv och dusch med duschdraperi
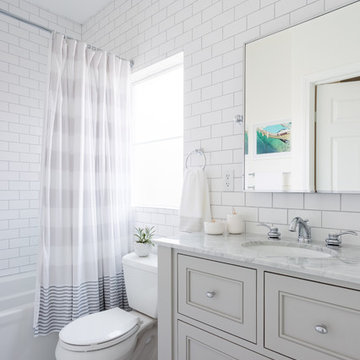
Amy Bartlam
Exempel på ett mellanstort klassiskt badrum för barn, med luckor med infälld panel, grå skåp, vit kakel, tunnelbanekakel, vita väggar, marmorgolv, marmorbänkskiva, grått golv, ett badkar i en alkov, en dusch/badkar-kombination, en toalettstol med separat cisternkåpa, ett undermonterad handfat och dusch med duschdraperi
Exempel på ett mellanstort klassiskt badrum för barn, med luckor med infälld panel, grå skåp, vit kakel, tunnelbanekakel, vita väggar, marmorgolv, marmorbänkskiva, grått golv, ett badkar i en alkov, en dusch/badkar-kombination, en toalettstol med separat cisternkåpa, ett undermonterad handfat och dusch med duschdraperi
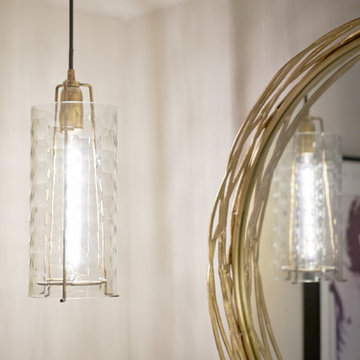
This powder bath was enlarged to accommodate a gorgeous sink chest with gold details and marble top. Strategically placed pendant fixtures at the vanity gives optimal light.
Design by: Wesley-Wayne Interiors
Photo by: Stephen Karlisch
4 986 foton på badrum, med en dusch/badkar-kombination och marmorgolv
9
