1 174 foton på badrum, med en dusch/badkar-kombination och mellanmörkt trägolv
Sortera efter:
Budget
Sortera efter:Populärt i dag
141 - 160 av 1 174 foton
Artikel 1 av 3
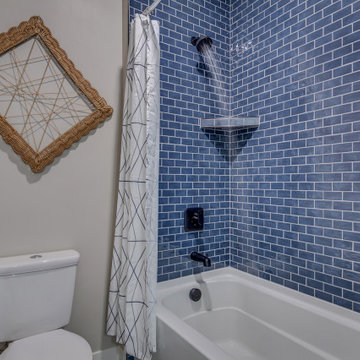
Idéer för mellanstora rustika vitt badrum för barn, med luckor med upphöjd panel, blå skåp, ett badkar i en alkov, en dusch/badkar-kombination, en toalettstol med separat cisternkåpa, grå väggar, mellanmörkt trägolv, ett undermonterad handfat, bänkskiva i kvarts, grått golv och dusch med duschdraperi
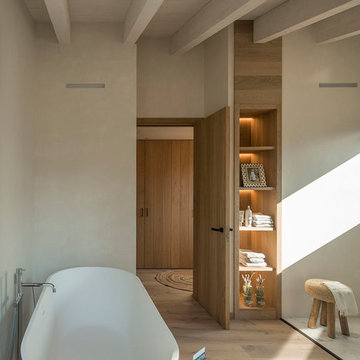
Susanna Cots Interior Design · Mauricio Fuertes
Inspiration för moderna badrum, med ett fristående badkar, en dusch/badkar-kombination, en toalettstol med hel cisternkåpa, vit kakel, keramikplattor, vita väggar, mellanmörkt trägolv och med dusch som är öppen
Inspiration för moderna badrum, med ett fristående badkar, en dusch/badkar-kombination, en toalettstol med hel cisternkåpa, vit kakel, keramikplattor, vita väggar, mellanmörkt trägolv och med dusch som är öppen
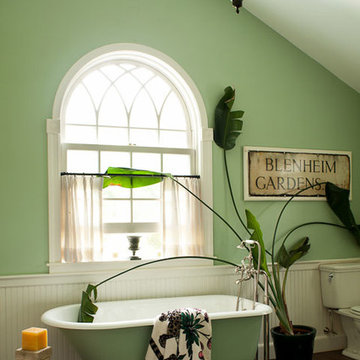
This bathroom features green walls, a green bathtub, large houseplant, marble countertop, and medicine cabinets.
Homes designed by Franconia interior designer Randy Trainor. She also serves the New Hampshire Ski Country, Lake Regions and Coast, including Lincoln, North Conway, and Bartlett.
For more about Randy Trainor, click here: https://crtinteriors.com/
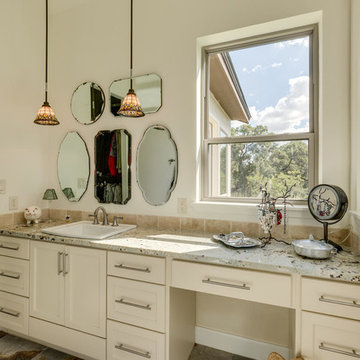
Women’s dressing vanity in the Ensuite with plenty of natural light
Exempel på ett mellanstort klassiskt badrum med dusch, med släta luckor, vita skåp, vita väggar, mellanmörkt trägolv, ett nedsänkt handfat, bänkskiva i kvarts, brunt golv, ett badkar i en alkov, en dusch/badkar-kombination, en toalettstol med separat cisternkåpa, beige kakel, travertinkakel och dusch med duschdraperi
Exempel på ett mellanstort klassiskt badrum med dusch, med släta luckor, vita skåp, vita väggar, mellanmörkt trägolv, ett nedsänkt handfat, bänkskiva i kvarts, brunt golv, ett badkar i en alkov, en dusch/badkar-kombination, en toalettstol med separat cisternkåpa, beige kakel, travertinkakel och dusch med duschdraperi
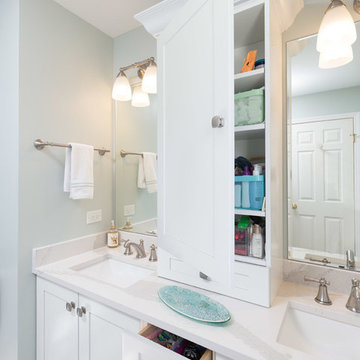
A remodeled master bathroom that now complements our clients' lifestyle. The main goal was to make the space more functional while also giving it a refreshing and updated look.
Our first action was to replace the vanity. We installed a brand new storage-centric vanity that stayed within the size of the previous one, wasting no additional space.
Additional features included custom mirrors perfectly fitted to their new vanity, elegant new sconce lighting, and a new mosaic tiled shower niche.
Designed by Chi Renovation & Design who serve Chicago and it's surrounding suburbs, with an emphasis on the North Side and North Shore. You'll find their work from the Loop through Lincoln Park, Skokie, Wilmette, and all of the way up to Lake Forest.
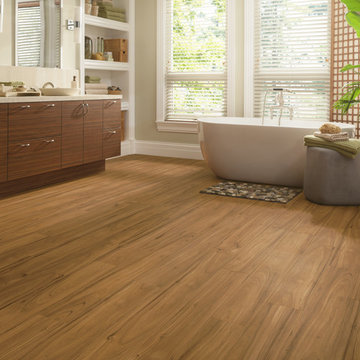
Exempel på ett stort klassiskt en-suite badrum, med släta luckor, skåp i mellenmörkt trä, ett fristående badkar, en toalettstol med hel cisternkåpa, beige väggar, ett fristående handfat, mellanmörkt trägolv, en dusch/badkar-kombination, bänkskiva i kalksten, beiget golv och med dusch som är öppen
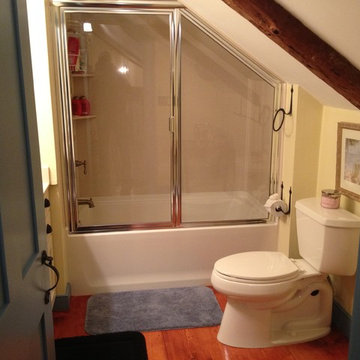
Inredning av ett lantligt litet badrum med dusch, med släta luckor, vita skåp, ett badkar i en alkov, en dusch/badkar-kombination, en toalettstol med separat cisternkåpa, gula väggar, mellanmörkt trägolv, ett undermonterad handfat och bänkskiva i akrylsten
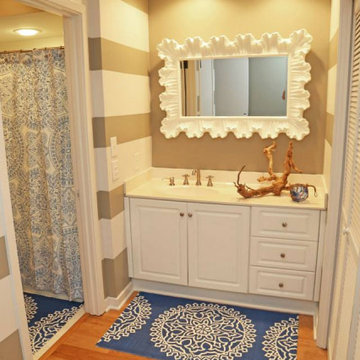
Bild på ett mellanstort maritimt vit vitt en-suite badrum, med luckor med upphöjd panel, vita skåp, ett badkar i en alkov, en dusch/badkar-kombination, en toalettstol med separat cisternkåpa, vit kakel, keramikplattor, beige väggar, mellanmörkt trägolv, ett integrerad handfat, bänkskiva i akrylsten, brunt golv och dusch med duschdraperi
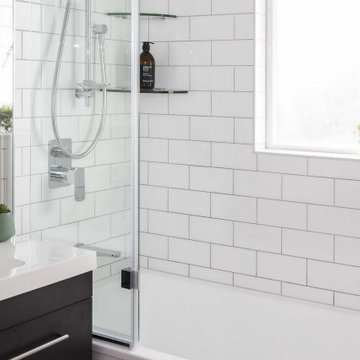
Including a tiled shower-over-bath, folding bath screen, frameless glass storage shelves, chrome tapware and a low-voltage heated towel ladder within easy reach, this small but functional bathroom in Avondale is perfect for any family. A separate WC is furnished with a back to wall toilet suite, hand basin and frameless mirror.
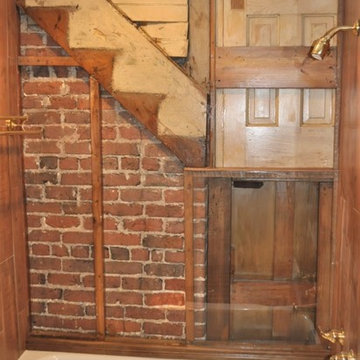
During the bathroom demolition of this historic home, an exterior brick wall was discovered within the existing interior of the home. History tells that the house was converted into apartments during the war. The door shown in this photo was the actual door encased in this wall when a new indoor-kitchen was added to the home after the war. This was the actual door to an apartment along with the outline of the once-exterior staircase leading up to the next apartment. Guest Bath and Powder Room Remodel in Historic Victorian Home. Original wood flooring in the main hallway was custom-matched to continue the beautiful floors and flow of the home. Hand-Painted Sheryl Wagner pedestal sink and matching hand-painted faucets. Wallpaper reflections of tree limbs appear and disappear depending on the lighting throughout the space.
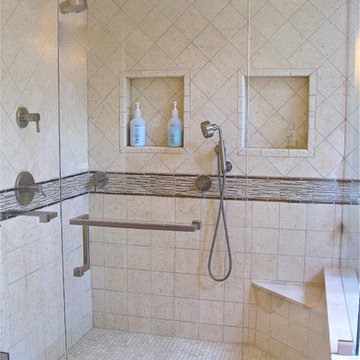
Klassisk inredning av ett mellanstort en-suite badrum, med ett undermonterad handfat, släta luckor, skåp i mörkt trä, marmorbänkskiva, ett undermonterat badkar, en dusch/badkar-kombination, en toalettstol med separat cisternkåpa, beige kakel, stenkakel, beige väggar och mellanmörkt trägolv
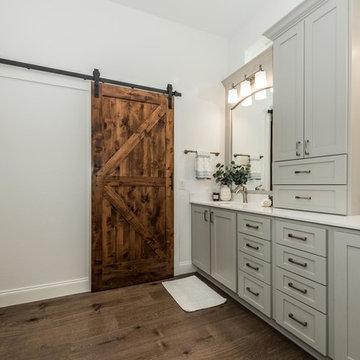
Exempel på ett mellanstort modernt vit vitt en-suite badrum, med luckor med profilerade fronter, grå skåp, en dusch/badkar-kombination, vit kakel, tunnelbanekakel, vita väggar, mellanmörkt trägolv, ett undermonterad handfat, bänkskiva i kvartsit, brunt golv och dusch med duschdraperi
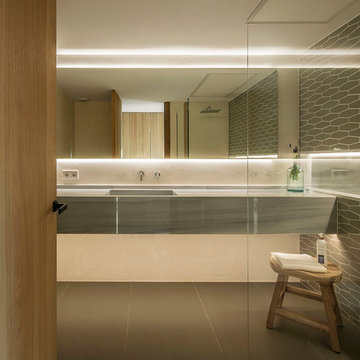
Susanna Cots Interior Design · Mauricio Fuertes
Idéer för ett modernt badrum, med ett fristående badkar, en dusch/badkar-kombination, en toalettstol med hel cisternkåpa, vit kakel, keramikplattor, vita väggar, mellanmörkt trägolv och med dusch som är öppen
Idéer för ett modernt badrum, med ett fristående badkar, en dusch/badkar-kombination, en toalettstol med hel cisternkåpa, vit kakel, keramikplattor, vita väggar, mellanmörkt trägolv och med dusch som är öppen
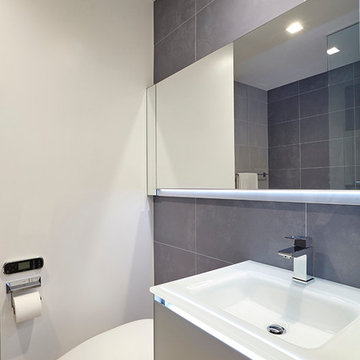
Bild på ett stort funkis en-suite badrum, med släta luckor, vita skåp, ett platsbyggt badkar, en dusch/badkar-kombination, en toalettstol med hel cisternkåpa, grå kakel, porslinskakel, vita väggar, mellanmörkt trägolv, ett integrerad handfat, bänkskiva i glas och beiget golv

Modern inredning av ett gul gult en-suite badrum, med möbel-liknande, skåp i mellenmörkt trä, ett japanskt badkar, en dusch/badkar-kombination, en vägghängd toalettstol, grå kakel, kakel i småsten, grå väggar, mellanmörkt trägolv, ett fristående handfat, marmorbänkskiva, brunt golv och dusch med gångjärnsdörr
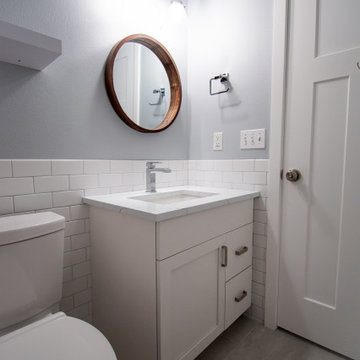
This condo was stuck in the 70s: dingy brown cabinets, worn out fixtures, and ready for a complete overhaul. What started as a bathroom update turned into a complete remodel of the condo. The kitchen became our main target, and as we brought it out of the 70s, the rest came with it.
Our client wanted a home closer to their grandchildren, but to be comfortable and functional, it needed an update. Once we begin on a design plan for one space, the vision can spread across to the other rooms, up the walls, and down to the floors. Beginning with the bathroom, our client opted for a clean and elegant look: white quartz, subway tile, and floating shelves, all of which was easy to translate into the kitchen.
The shower and tub were replaced and tiled with a perfectly sized niche for soap and shampoo, and a slide bar hand shower from Delta for an easy shower experience. Perfect for bath time with the grandkids! And to maximize storage, we installed floating shelves to hide away those extra bath toys! In a condo where the kitchen is only a few steps from the master bath, it's helpful to stay consistent, so we used the same quartz countertops, tiles, and colors for a consistent look that's easy on the eyes.
The kitchen received a total overhaul. New appliances, way more storage with tall corner cabinets, and lighting that makes the space feel bright and inviting. But the work did not stop there! Our team repaired and painted sheetrock throughout the entire condo, and also replaced the doors and window frames. So when we're asked, "Do you do kitchens?" the answer is, "We do it all!"
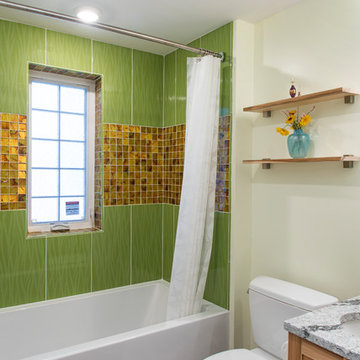
Exotisk inredning av ett litet grå grått badrum för barn, med skåp i shakerstil, beige skåp, ett badkar i en alkov, en dusch/badkar-kombination, en toalettstol med hel cisternkåpa, gul kakel, glaskakel, gula väggar, mellanmörkt trägolv, ett integrerad handfat, bänkskiva i kvartsit, brunt golv och dusch med duschdraperi
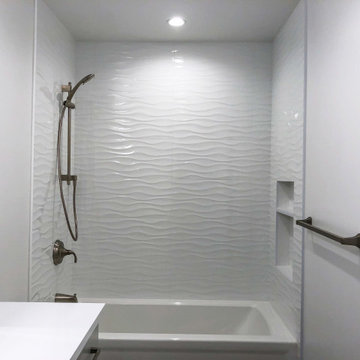
This sleek and neutral style bathroom gives you cleaner showering and tubbing while probing to eliminate that last little space at the back of the tub where mold and mildew can grow. The shower enclosure attaches directly to the tub, so you no longer have a gap between the wall and the tub, where grimy soap scum can build up.
The master bathroom remodels a seamless wall tile matched nicely with dark wood tone cabinets. An undermount sink is combined with an undermount tub, creating continuity in the design of this spa-like retreat, and it is cost-effective too. Overall, the space looks shiny because of chrome hardware fixtures, making the retreat seem endlessly modern.
The guest bathroom uses brushed nickel hardware and fixtures that give the space a subtler-softer look with white wave wall tiles which are elegant and graceful additions that enhance the natural light that differs from the masters' bathroom. And the cabinets in the guest bathroom are clean and simple with shaker finishes-edges.
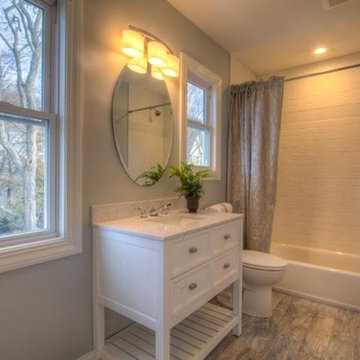
Bild på ett mellanstort vintage grå grått badrum med dusch, med luckor med infälld panel, vita skåp, ett badkar i en alkov, en dusch/badkar-kombination, en toalettstol med separat cisternkåpa, vit kakel, tunnelbanekakel, grå väggar, mellanmörkt trägolv, ett undermonterad handfat, marmorbänkskiva, grått golv och dusch med duschdraperi
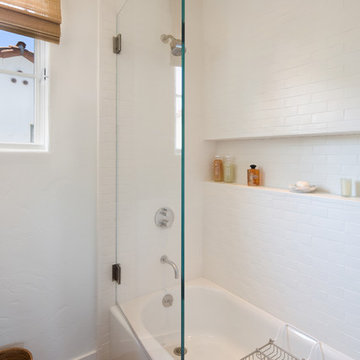
Lepere Studio
Bild på ett mellanstort medelhavsstil en-suite badrum, med ett avlångt handfat, ett badkar i en alkov, en dusch/badkar-kombination, en toalettstol med hel cisternkåpa, vit kakel, keramikplattor, vita väggar och mellanmörkt trägolv
Bild på ett mellanstort medelhavsstil en-suite badrum, med ett avlångt handfat, ett badkar i en alkov, en dusch/badkar-kombination, en toalettstol med hel cisternkåpa, vit kakel, keramikplattor, vita väggar och mellanmörkt trägolv
1 174 foton på badrum, med en dusch/badkar-kombination och mellanmörkt trägolv
8
