229 foton på badrum, med en dusch/badkar-kombination och orange väggar
Sortera efter:
Budget
Sortera efter:Populärt i dag
21 - 40 av 229 foton
Artikel 1 av 3
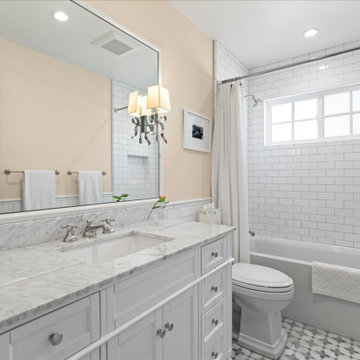
As you ascend the new white oak staircase you will find the master suite, two bedrooms, another full bath, and a brand-new office space. The upper level also hosts a thick wool carpet from the hallway and in every bedroom. The new office is the perfect place for when one needs to work from home, with all new white custom built in cabinets, and a hidden murphy bed included.
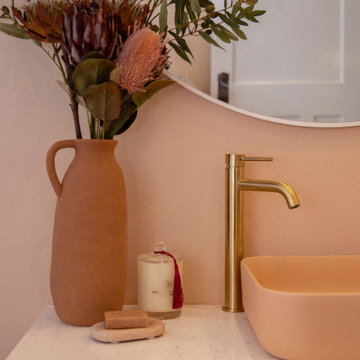
A serene colour palette with shades of Dulux Bruin Spice and Nood Co peach concrete adds warmth to a south-facing bathroom, complemented by dramatic white floor-to-ceiling shower curtains. Finishes of handmade clay herringbone tiles, raw rendered walls and marbled surfaces adds texture to the bathroom renovation.
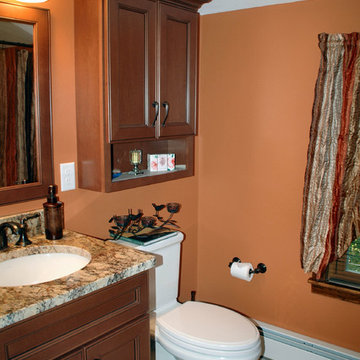
This Bathroom was designed by Tiasha from our Salem showroom. This bathroom remodel features Cabico Essence Vanity and toilet topper Cabinets with Maple Tarrazu door style (recessed- panel) and Brazillia (Medium Brown) stain finish with Cacao Glaze. This remodel also includes a granite countertop with Typhoon Bordeaux color. Other features include Ascot Alabastro 13x 13 ivory tiles, Kohler Devonshire Oil Rubbed Bronze faucets and accessories and American standard town square toilet.
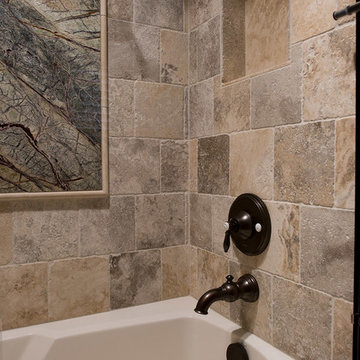
Bathrooms don't have to be boring or basic. They can inspire you, entertain you, and really wow your guests. This rustic-modern design truly represents this family and their home.
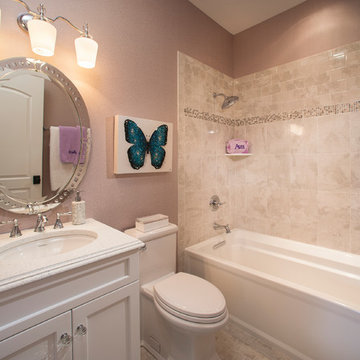
Inredning av ett modernt mellanstort badrum för barn, med skåp i shakerstil, vita skåp, ett badkar i en alkov, en dusch/badkar-kombination, en toalettstol med separat cisternkåpa, orange väggar, ett undermonterad handfat och granitbänkskiva
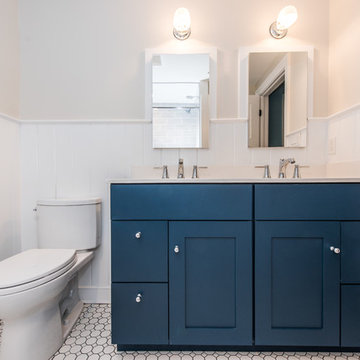
Finecraft Contractors, Inc.
Idéer för mellanstora funkis badrum för barn, med luckor med infälld panel, blå skåp, ett badkar i en alkov, en dusch/badkar-kombination, en toalettstol med separat cisternkåpa, grå kakel, tunnelbanekakel, orange väggar, mosaikgolv, ett undermonterad handfat, bänkskiva i kvarts, vitt golv och dusch med duschdraperi
Idéer för mellanstora funkis badrum för barn, med luckor med infälld panel, blå skåp, ett badkar i en alkov, en dusch/badkar-kombination, en toalettstol med separat cisternkåpa, grå kakel, tunnelbanekakel, orange väggar, mosaikgolv, ett undermonterad handfat, bänkskiva i kvarts, vitt golv och dusch med duschdraperi
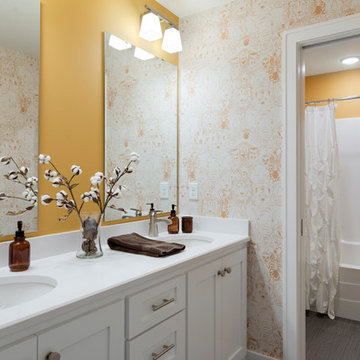
Secondary bath with double bowl vanity and separate tub/shower room.
Exempel på ett stort vit vitt badrum för barn, med släta luckor, vita skåp, en dusch/badkar-kombination, orange väggar, klinkergolv i keramik, ett undermonterad handfat, bänkskiva i kvarts, grått golv och dusch med duschdraperi
Exempel på ett stort vit vitt badrum för barn, med släta luckor, vita skåp, en dusch/badkar-kombination, orange väggar, klinkergolv i keramik, ett undermonterad handfat, bänkskiva i kvarts, grått golv och dusch med duschdraperi
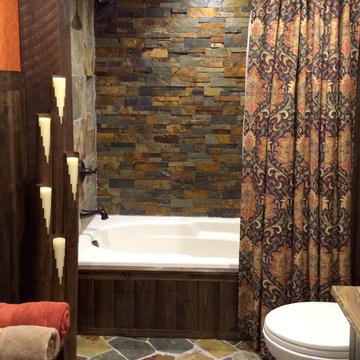
Sandstone Quartzite Countertops
Flagstone Flooring
Real stone shower wall with slate side walls
Wall-Mounted copper faucet and copper sink
Dark green ceiling (not shown)
Over-scale rustic pendant lighting
Custom shower curtain
Green stained vanity cabinet with dimming toe-kick lighting
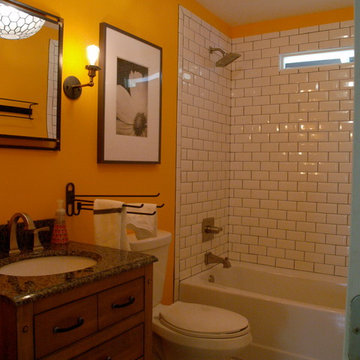
Everyone oohs and ahhs over this orange bathroom! Marble hex tiles on the floor, classic subway tile, transitional style brushed nickel bath fixtures from Delta Faucet, black wrought iron West Elm Mirror, Restoration Hardware industrial-style sconces with Edison bulbs, West Elm chandelier (that mirrors the hex floor) and furniture-like vanity made for an eclectic and fun hall bathroom.
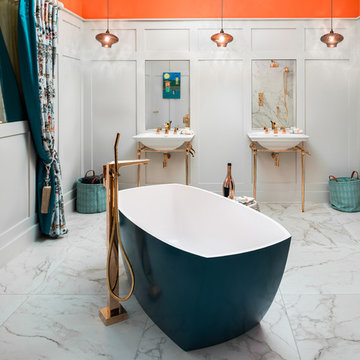
Foto på ett stort eklektiskt badrum, med en dusch/badkar-kombination, orange kakel, vit kakel, orange väggar, marmorgolv, vitt golv och med dusch som är öppen
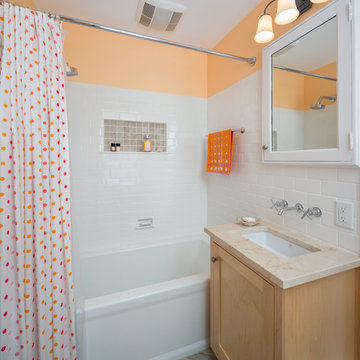
A small, well planed bath that is funtional and beautiful.
Inspiration för små klassiska badrum för barn, med luckor med profilerade fronter, skåp i ljust trä, ett badkar i en alkov, en dusch/badkar-kombination, en toalettstol med separat cisternkåpa, vit kakel, tunnelbanekakel, orange väggar, klinkergolv i porslin, ett undermonterad handfat och marmorbänkskiva
Inspiration för små klassiska badrum för barn, med luckor med profilerade fronter, skåp i ljust trä, ett badkar i en alkov, en dusch/badkar-kombination, en toalettstol med separat cisternkåpa, vit kakel, tunnelbanekakel, orange väggar, klinkergolv i porslin, ett undermonterad handfat och marmorbänkskiva
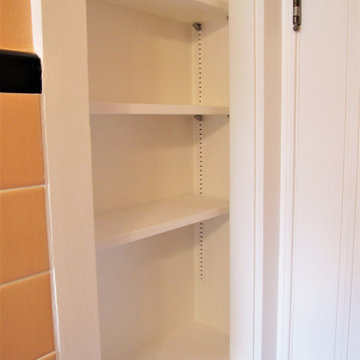
Primer and Paint Used:
* KILZ 3 Premium Primer
* Sherwin-Williams Interior Satin Super Paint (Sumptuous
Peach - 6345)
* Behr Premium Plus Interior Paint (Ultra Pure White)
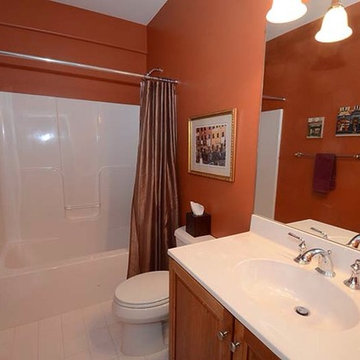
Idéer för att renovera ett mellanstort vintage badrum med dusch, med skåp i shakerstil, skåp i mellenmörkt trä, ett badkar i en alkov, en dusch/badkar-kombination, en toalettstol med separat cisternkåpa, orange väggar, ett integrerad handfat och bänkskiva i kvarts
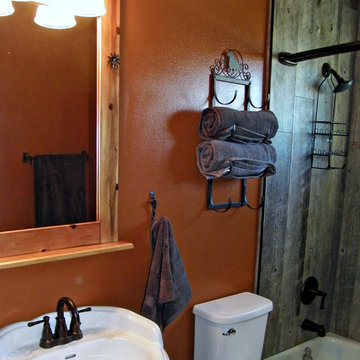
A rustic western themed guest bath designed to match the rest of the house.
Inspiration för små rustika badrum med dusch, med ett platsbyggt badkar, en dusch/badkar-kombination, en toalettstol med hel cisternkåpa, grå kakel, porslinskakel, orange väggar och klinkergolv i porslin
Inspiration för små rustika badrum med dusch, med ett platsbyggt badkar, en dusch/badkar-kombination, en toalettstol med hel cisternkåpa, grå kakel, porslinskakel, orange väggar och klinkergolv i porslin
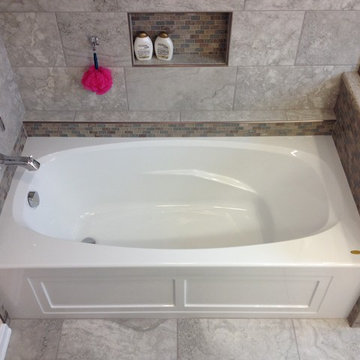
Inspiration för mellanstora klassiska badrum, med ett undermonterad handfat, luckor med upphöjd panel, vita skåp, granitbänkskiva, ett badkar i en alkov, en dusch/badkar-kombination, grå kakel, porslinskakel, orange väggar och klinkergolv i porslin
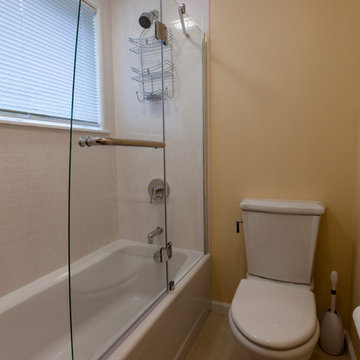
The on-suite guest bath proves that a neutral palette doesn’t have to be boring. The space is warm and inviting. Combining bird’s eye maple with honey onyx creates unique retro interest while still being current and modern.
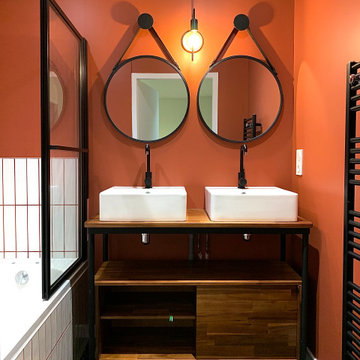
Salle de bain Terracotta
Foto på ett mellanstort amerikanskt brun en-suite badrum, med släta luckor, skåp i mörkt trä, ett undermonterat badkar, en dusch/badkar-kombination, en toalettstol med separat cisternkåpa, vit kakel, keramikplattor, orange väggar, ett nedsänkt handfat, träbänkskiva, svart golv, dusch med gångjärnsdörr och marmorgolv
Foto på ett mellanstort amerikanskt brun en-suite badrum, med släta luckor, skåp i mörkt trä, ett undermonterat badkar, en dusch/badkar-kombination, en toalettstol med separat cisternkåpa, vit kakel, keramikplattor, orange väggar, ett nedsänkt handfat, träbänkskiva, svart golv, dusch med gångjärnsdörr och marmorgolv
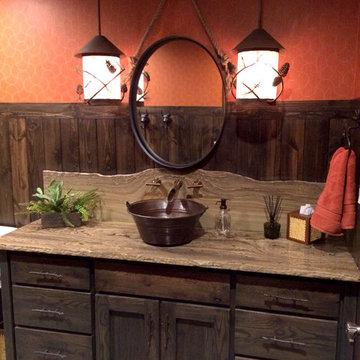
Sandstone Quartzite Countertops
Flagstone Flooring
Real stone shower wall with slate side walls
Wall-Mounted copper faucet and copper sink
Dark green ceiling (not shown)
Over-scale rustic pendant lighting
Custom shower curtain
Green stained vanity cabinet with dimming toe-kick lighting
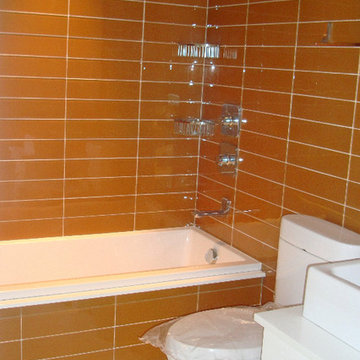
Klassisk inredning av ett mellanstort en-suite badrum, med vita skåp, ett badkar i en alkov, en dusch/badkar-kombination, en toalettstol med separat cisternkåpa, porslinskakel, orange väggar, klinkergolv i porslin, ett fristående handfat, bänkskiva i akrylsten, skåp i shakerstil och orange kakel
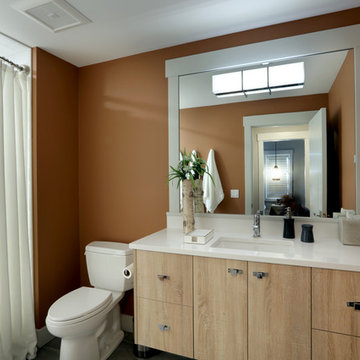
Builder: Falcon Custom Homes
Interior Designer: Mary Burns - Gallery
Photographer: Mike Buck
A perfectly proportioned story and a half cottage, the Farfield is full of traditional details and charm. The front is composed of matching board and batten gables flanking a covered porch featuring square columns with pegged capitols. A tour of the rear façade reveals an asymmetrical elevation with a tall living room gable anchoring the right and a low retractable-screened porch to the left.
Inside, the front foyer opens up to a wide staircase clad in horizontal boards for a more modern feel. To the left, and through a short hall, is a study with private access to the main levels public bathroom. Further back a corridor, framed on one side by the living rooms stone fireplace, connects the master suite to the rest of the house. Entrance to the living room can be gained through a pair of openings flanking the stone fireplace, or via the open concept kitchen/dining room. Neutral grey cabinets featuring a modern take on a recessed panel look, line the perimeter of the kitchen, framing the elongated kitchen island. Twelve leather wrapped chairs provide enough seating for a large family, or gathering of friends. Anchoring the rear of the main level is the screened in porch framed by square columns that match the style of those found at the front porch. Upstairs, there are a total of four separate sleeping chambers. The two bedrooms above the master suite share a bathroom, while the third bedroom to the rear features its own en suite. The fourth is a large bunkroom above the homes two-stall garage large enough to host an abundance of guests.
229 foton på badrum, med en dusch/badkar-kombination och orange väggar
2
