1 132 foton på badrum, med en dusch/badkar-kombination och travertin golv
Sortera efter:
Budget
Sortera efter:Populärt i dag
101 - 120 av 1 132 foton
Artikel 1 av 3
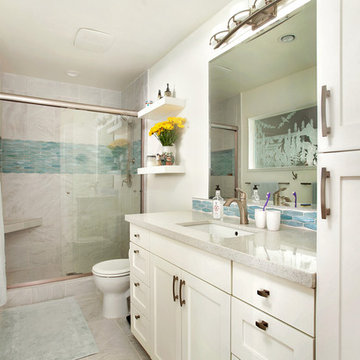
Photo Credit: Preview First
Idéer för att renovera ett stort maritimt en-suite badrum, med släta luckor, vita skåp, ett badkar i en alkov, en dusch/badkar-kombination, en toalettstol med hel cisternkåpa, blå kakel, vit kakel, porslinskakel, vita väggar, travertin golv, ett undermonterad handfat, bänkskiva i kvarts, grått golv och dusch med skjutdörr
Idéer för att renovera ett stort maritimt en-suite badrum, med släta luckor, vita skåp, ett badkar i en alkov, en dusch/badkar-kombination, en toalettstol med hel cisternkåpa, blå kakel, vit kakel, porslinskakel, vita väggar, travertin golv, ett undermonterad handfat, bänkskiva i kvarts, grått golv och dusch med skjutdörr
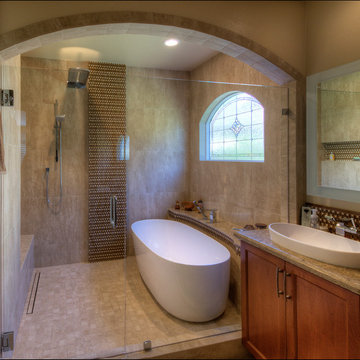
This Scripps Ranch master bathroom remodel is a perfect example of smart spatial planning. While not large in size, the design features within pack a big punch. The double vanity features lighted mirrors and a tower cabinet that maximizes storage options, using vertical space to define each sink area, while creating a discreet storage solution for personal items without taking up counter space. The enclosed walk-in shower with modern soaking tub affords the best of both worlds - you can soak your troubles away and rinse off in the shower without tracking water across the bathroom floor. What do you love about this remodel?
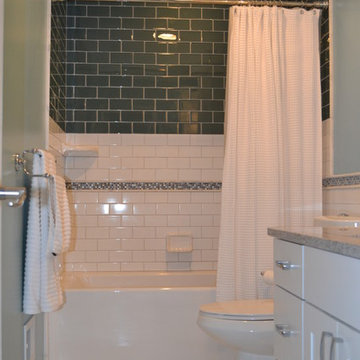
hallway bathroom remodel features new tub with subway tile walls, new stone tile floor, new vanity cabinet with linen cabinet, granite countertop, new lighting and new mirror
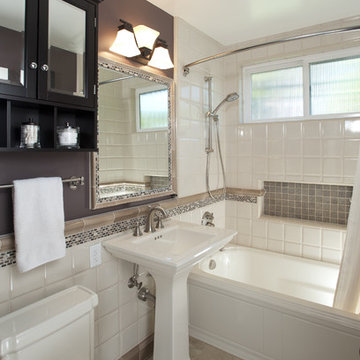
Remodeled upstairs bathroom features tile wainscoting and tub/shower walls with built in soap niche. NKBA Northern California Chapter 2nd place winner small bath room. | Photo: Mert Carpenter Photography
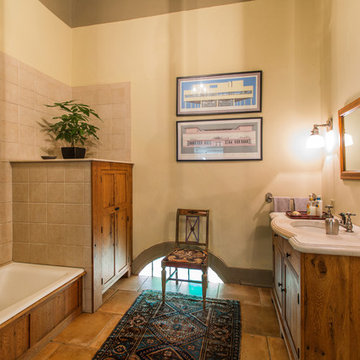
Idéer för att renovera ett mellanstort vintage en-suite badrum, med luckor med infälld panel, skåp i mellenmörkt trä, ett badkar i en alkov, en dusch/badkar-kombination, en toalettstol med separat cisternkåpa, beige kakel, keramikplattor, beige väggar, travertin golv, ett undermonterad handfat, bänkskiva i kalksten, brunt golv och med dusch som är öppen
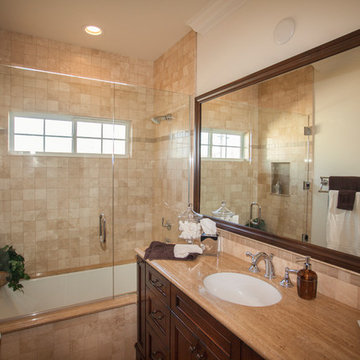
We were excited when the homeowners of this project approached us to help them with their whole house remodel as this is a historic preservation project. The historical society has approved this remodel. As part of that distinction we had to honor the original look of the home; keeping the façade updated but intact. For example the doors and windows are new but they were made as replicas to the originals. The homeowners were relocating from the Inland Empire to be closer to their daughter and grandchildren. One of their requests was additional living space. In order to achieve this we added a second story to the home while ensuring that it was in character with the original structure. The interior of the home is all new. It features all new plumbing, electrical and HVAC. Although the home is a Spanish Revival the homeowners style on the interior of the home is very traditional. The project features a home gym as it is important to the homeowners to stay healthy and fit. The kitchen / great room was designed so that the homewoners could spend time with their daughter and her children. The home features two master bedroom suites. One is upstairs and the other one is down stairs. The homeowners prefer to use the downstairs version as they are not forced to use the stairs. They have left the upstairs master suite as a guest suite.
Enjoy some of the before and after images of this project:
http://www.houzz.com/discussions/3549200/old-garage-office-turned-gym-in-los-angeles
http://www.houzz.com/discussions/3558821/la-face-lift-for-the-patio
http://www.houzz.com/discussions/3569717/la-kitchen-remodel
http://www.houzz.com/discussions/3579013/los-angeles-entry-hall
http://www.houzz.com/discussions/3592549/exterior-shots-of-a-whole-house-remodel-in-la
http://www.houzz.com/discussions/3607481/living-dining-rooms-become-a-library-and-formal-dining-room-in-la
http://www.houzz.com/discussions/3628842/bathroom-makeover-in-los-angeles-ca
http://www.houzz.com/discussions/3640770/sweet-dreams-la-bedroom-remodels
Exterior: Approved by the historical society as a Spanish Revival, the second story of this home was an addition. All of the windows and doors were replicated to match the original styling of the house. The roof is a combination of Gable and Hip and is made of red clay tile. The arched door and windows are typical of Spanish Revival. The home also features a Juliette Balcony and window.
Library / Living Room: The library offers Pocket Doors and custom bookcases.
Powder Room: This powder room has a black toilet and Herringbone travertine.
Kitchen: This kitchen was designed for someone who likes to cook! It features a Pot Filler, a peninsula and an island, a prep sink in the island, and cookbook storage on the end of the peninsula. The homeowners opted for a mix of stainless and paneled appliances. Although they have a formal dining room they wanted a casual breakfast area to enjoy informal meals with their grandchildren. The kitchen also utilizes a mix of recessed lighting and pendant lights. A wine refrigerator and outlets conveniently located on the island and around the backsplash are the modern updates that were important to the homeowners.
Master bath: The master bath enjoys both a soaking tub and a large shower with body sprayers and hand held. For privacy, the bidet was placed in a water closet next to the shower. There is plenty of counter space in this bathroom which even includes a makeup table.
Staircase: The staircase features a decorative niche
Upstairs master suite: The upstairs master suite features the Juliette balcony
Outside: Wanting to take advantage of southern California living the homeowners requested an outdoor kitchen complete with retractable awning. The fountain and lounging furniture keep it light.
Home gym: This gym comes completed with rubberized floor covering and dedicated bathroom. It also features its own HVAC system and wall mounted TV.
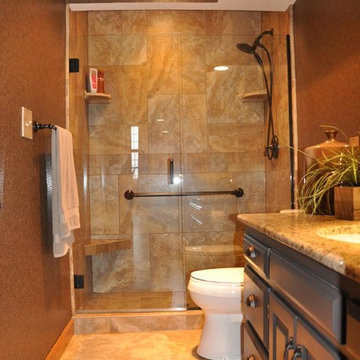
Rustik inredning av ett mellanstort badrum med dusch, med luckor med upphöjd panel, skåp i mörkt trä, ett badkar i en alkov, en dusch/badkar-kombination, beige kakel, keramikplattor, bruna väggar, travertin golv, ett undermonterad handfat, granitbänkskiva och beiget golv
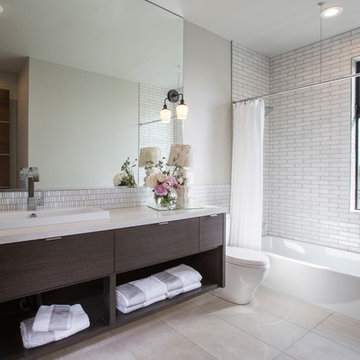
Inspiration för moderna badrum, med ett nedsänkt handfat, släta luckor, skåp i mörkt trä, ett badkar i en alkov, en dusch/badkar-kombination, grå väggar, vit kakel och travertin golv
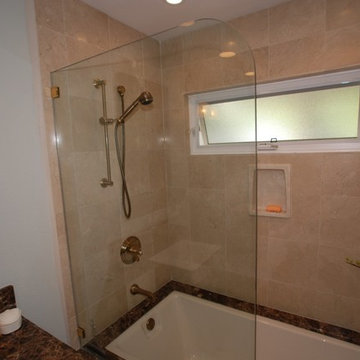
Lester O'Malley
Modern inredning av ett stort en-suite badrum, med ett undermonterad handfat, luckor med upphöjd panel, skåp i mörkt trä, marmorbänkskiva, ett undermonterat badkar, en dusch/badkar-kombination, en toalettstol med hel cisternkåpa, beige kakel, stenkakel, vita väggar och travertin golv
Modern inredning av ett stort en-suite badrum, med ett undermonterad handfat, luckor med upphöjd panel, skåp i mörkt trä, marmorbänkskiva, ett undermonterat badkar, en dusch/badkar-kombination, en toalettstol med hel cisternkåpa, beige kakel, stenkakel, vita väggar och travertin golv
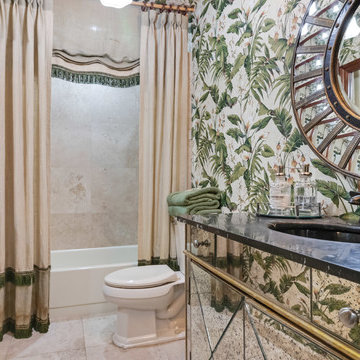
Bild på ett mellanstort tropiskt svart svart badrum med dusch, med luckor med glaspanel, ett badkar i en alkov, en dusch/badkar-kombination, en toalettstol med hel cisternkåpa, flerfärgade väggar, travertin golv, ett undermonterad handfat, bänkskiva i onyx, grått golv och dusch med duschdraperi
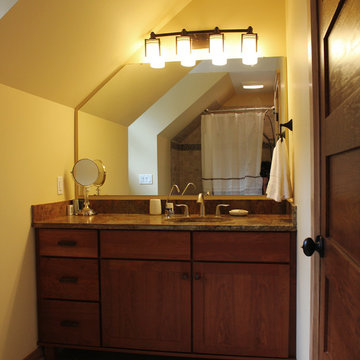
Bild på ett mellanstort vintage en-suite badrum, med skåp i shakerstil, skåp i mellenmörkt trä, ett badkar i en alkov, en dusch/badkar-kombination, en toalettstol med separat cisternkåpa, beige kakel, stenkakel, beige väggar, travertin golv, ett undermonterad handfat och granitbänkskiva
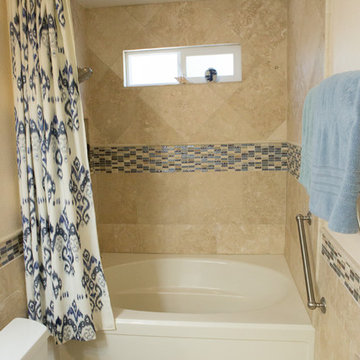
Bild på ett mellanstort vintage en-suite badrum, med luckor med lamellpanel, vita skåp, ett platsbyggt badkar, en dusch/badkar-kombination, en toalettstol med separat cisternkåpa, blå kakel, travertinkakel, beige väggar, travertin golv, ett undermonterad handfat, bänkskiva i kvarts, beiget golv och dusch med duschdraperi
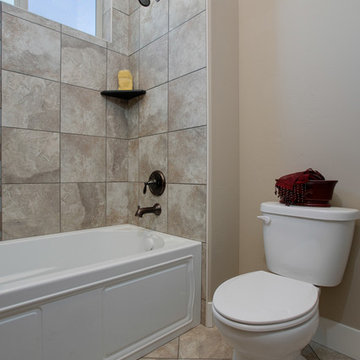
Jolene Grizzle
Inredning av ett klassiskt mellanstort badrum för barn, med ett fristående handfat, luckor med upphöjd panel, skåp i mellenmörkt trä, bänkskiva i kvartsit, ett hörnbadkar, en dusch/badkar-kombination, en toalettstol med hel cisternkåpa, grå kakel, glaskakel, grå väggar och travertin golv
Inredning av ett klassiskt mellanstort badrum för barn, med ett fristående handfat, luckor med upphöjd panel, skåp i mellenmörkt trä, bänkskiva i kvartsit, ett hörnbadkar, en dusch/badkar-kombination, en toalettstol med hel cisternkåpa, grå kakel, glaskakel, grå väggar och travertin golv
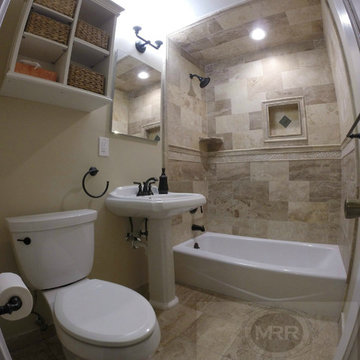
Travertine Shower Install with niche & corner shelf. White tub, pedestal, & toilet with Bronze fixtures per owner's request. Recessed medicine Cabinet. Installed wall mounted cabinet above toilet from Pottery Barn
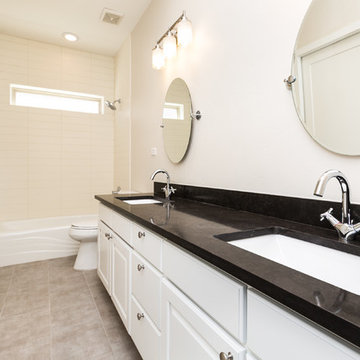
Inspiration för mellanstora klassiska badrum för barn, med skåp i shakerstil, vita skåp, en toalettstol med hel cisternkåpa, flerfärgad kakel, porslinskakel, beige väggar, ett undermonterad handfat, bänkskiva i kvarts, travertin golv, beiget golv, ett badkar i en alkov, en dusch/badkar-kombination och med dusch som är öppen
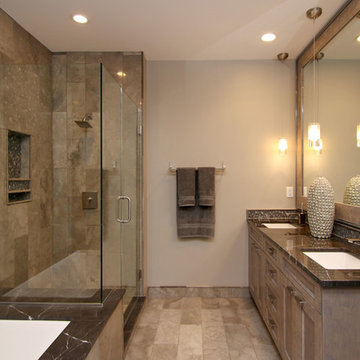
Brandon Rowell Photography
Foto på ett mellanstort industriellt en-suite badrum, med luckor med infälld panel, ett undermonterat badkar, en dusch/badkar-kombination, beige kakel, stenkakel, grå väggar, travertin golv, ett undermonterad handfat och granitbänkskiva
Foto på ett mellanstort industriellt en-suite badrum, med luckor med infälld panel, ett undermonterat badkar, en dusch/badkar-kombination, beige kakel, stenkakel, grå väggar, travertin golv, ett undermonterad handfat och granitbänkskiva
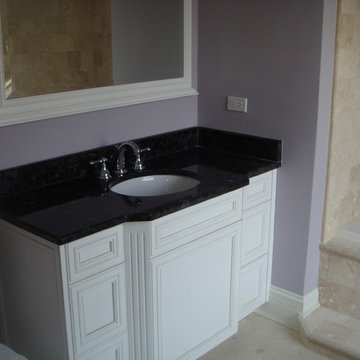
Inredning av ett klassiskt mellanstort badrum med dusch, med möbel-liknande, vita skåp, ett platsbyggt badkar, en dusch/badkar-kombination, en toalettstol med separat cisternkåpa, svart kakel, lila väggar, travertin golv, ett undermonterad handfat och bänkskiva i kvarts
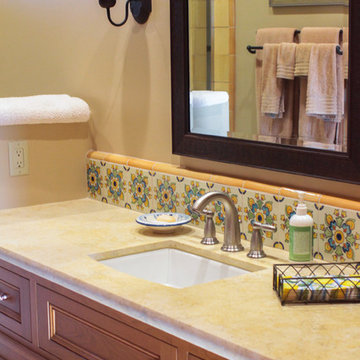
Kassidy Love Photography | www.Kassidylove.com
Medelhavsstil inredning av ett mellanstort en-suite badrum, med skåp i shakerstil, skåp i mellenmörkt trä, ett badkar i en alkov, en dusch/badkar-kombination, en toalettstol med separat cisternkåpa, beige kakel, stenkakel, beige väggar, travertin golv, ett undermonterad handfat, granitbänkskiva, beiget golv och dusch med skjutdörr
Medelhavsstil inredning av ett mellanstort en-suite badrum, med skåp i shakerstil, skåp i mellenmörkt trä, ett badkar i en alkov, en dusch/badkar-kombination, en toalettstol med separat cisternkåpa, beige kakel, stenkakel, beige väggar, travertin golv, ett undermonterad handfat, granitbänkskiva, beiget golv och dusch med skjutdörr

We were excited when the homeowners of this project approached us to help them with their whole house remodel as this is a historic preservation project. The historical society has approved this remodel. As part of that distinction we had to honor the original look of the home; keeping the façade updated but intact. For example the doors and windows are new but they were made as replicas to the originals. The homeowners were relocating from the Inland Empire to be closer to their daughter and grandchildren. One of their requests was additional living space. In order to achieve this we added a second story to the home while ensuring that it was in character with the original structure. The interior of the home is all new. It features all new plumbing, electrical and HVAC. Although the home is a Spanish Revival the homeowners style on the interior of the home is very traditional. The project features a home gym as it is important to the homeowners to stay healthy and fit. The kitchen / great room was designed so that the homewoners could spend time with their daughter and her children. The home features two master bedroom suites. One is upstairs and the other one is down stairs. The homeowners prefer to use the downstairs version as they are not forced to use the stairs. They have left the upstairs master suite as a guest suite.
Enjoy some of the before and after images of this project:
http://www.houzz.com/discussions/3549200/old-garage-office-turned-gym-in-los-angeles
http://www.houzz.com/discussions/3558821/la-face-lift-for-the-patio
http://www.houzz.com/discussions/3569717/la-kitchen-remodel
http://www.houzz.com/discussions/3579013/los-angeles-entry-hall
http://www.houzz.com/discussions/3592549/exterior-shots-of-a-whole-house-remodel-in-la
http://www.houzz.com/discussions/3607481/living-dining-rooms-become-a-library-and-formal-dining-room-in-la
http://www.houzz.com/discussions/3628842/bathroom-makeover-in-los-angeles-ca
http://www.houzz.com/discussions/3640770/sweet-dreams-la-bedroom-remodels
Exterior: Approved by the historical society as a Spanish Revival, the second story of this home was an addition. All of the windows and doors were replicated to match the original styling of the house. The roof is a combination of Gable and Hip and is made of red clay tile. The arched door and windows are typical of Spanish Revival. The home also features a Juliette Balcony and window.
Library / Living Room: The library offers Pocket Doors and custom bookcases.
Powder Room: This powder room has a black toilet and Herringbone travertine.
Kitchen: This kitchen was designed for someone who likes to cook! It features a Pot Filler, a peninsula and an island, a prep sink in the island, and cookbook storage on the end of the peninsula. The homeowners opted for a mix of stainless and paneled appliances. Although they have a formal dining room they wanted a casual breakfast area to enjoy informal meals with their grandchildren. The kitchen also utilizes a mix of recessed lighting and pendant lights. A wine refrigerator and outlets conveniently located on the island and around the backsplash are the modern updates that were important to the homeowners.
Master bath: The master bath enjoys both a soaking tub and a large shower with body sprayers and hand held. For privacy, the bidet was placed in a water closet next to the shower. There is plenty of counter space in this bathroom which even includes a makeup table.
Staircase: The staircase features a decorative niche
Upstairs master suite: The upstairs master suite features the Juliette balcony
Outside: Wanting to take advantage of southern California living the homeowners requested an outdoor kitchen complete with retractable awning. The fountain and lounging furniture keep it light.
Home gym: This gym comes completed with rubberized floor covering and dedicated bathroom. It also features its own HVAC system and wall mounted TV.
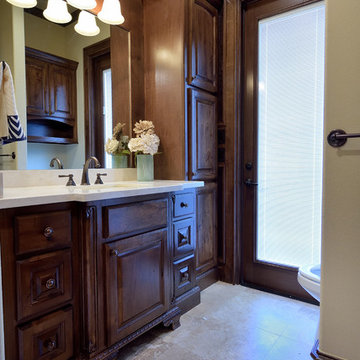
Exempel på ett stort medelhavsstil en-suite badrum, med luckor med upphöjd panel, skåp i mörkt trä, ett badkar i en alkov, en dusch/badkar-kombination, en toalettstol med hel cisternkåpa, beige kakel, cementkakel, beige väggar, travertin golv, ett undermonterad handfat, marmorbänkskiva, beiget golv och dusch med duschdraperi
1 132 foton på badrum, med en dusch/badkar-kombination och travertin golv
6
