6 575 foton på badrum, med en dusch/badkar-kombination och vitt golv
Sortera efter:
Budget
Sortera efter:Populärt i dag
301 - 320 av 6 575 foton
Artikel 1 av 3

Fun turquoise mermaid tile backsplash in a girls' shared bathroom. Remodeled space includes new custom vanity, lighting, bamboo mirrors, aged brass faucets, penny floor tile, and vintage style runner. Photo by Emily Kennedy Photography.
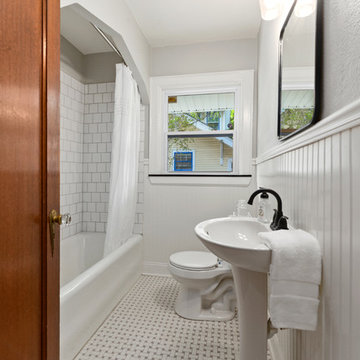
Samantha Ward
Idéer för små vintage badrum, med ett badkar i en alkov, en dusch/badkar-kombination, vit kakel, keramikplattor, vita väggar, klinkergolv i keramik, vitt golv och dusch med duschdraperi
Idéer för små vintage badrum, med ett badkar i en alkov, en dusch/badkar-kombination, vit kakel, keramikplattor, vita väggar, klinkergolv i keramik, vitt golv och dusch med duschdraperi
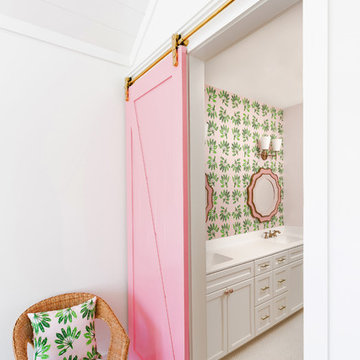
Patrick Brickman
Inredning av ett klassiskt stort vit vitt badrum för barn, med luckor med infälld panel, vita skåp, ett badkar i en alkov, en dusch/badkar-kombination, vit kakel, keramikplattor, rosa väggar, mosaikgolv, ett integrerad handfat, bänkskiva i kvarts, vitt golv och dusch med duschdraperi
Inredning av ett klassiskt stort vit vitt badrum för barn, med luckor med infälld panel, vita skåp, ett badkar i en alkov, en dusch/badkar-kombination, vit kakel, keramikplattor, rosa väggar, mosaikgolv, ett integrerad handfat, bänkskiva i kvarts, vitt golv och dusch med duschdraperi
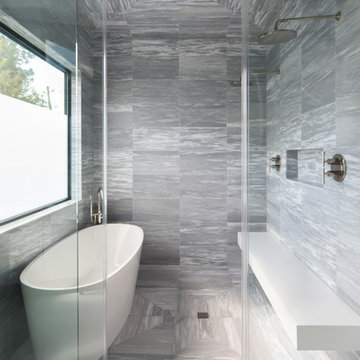
Bild på ett stort funkis vit vitt en-suite badrum, med släta luckor, vita skåp, ett fristående badkar, en dusch/badkar-kombination, en toalettstol med hel cisternkåpa, grå kakel, marmorkakel, grå väggar, marmorgolv, ett undermonterad handfat, marmorbänkskiva, vitt golv och dusch med gångjärnsdörr
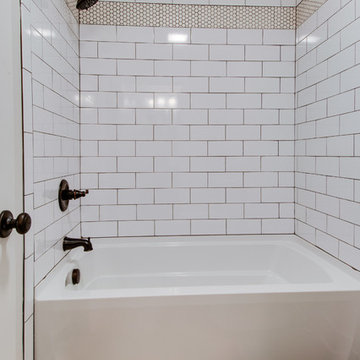
Historic preservation living room renovation.
Development Group: Seanachè Homes - Nashville, TN seanachehomes.com
General Contractor: Peveler Construction - Brentwood, TN pevelerconstruction.com
Staging: Angela and the Stagers - Nashville, TN http://www.angelaandthestagers.com
Realtor: Dallon Hudson Realty, Silver Point Properties - Nashville, TN dallonhudson.com
Home Design: Lane Design - Nashville, TN lane-design.com
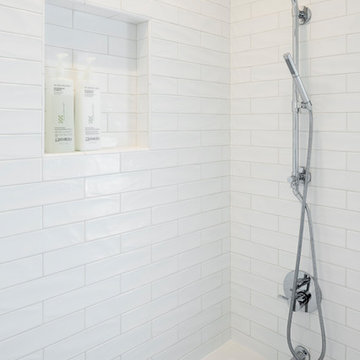
© Cindy Apple Photography
Minimalistisk inredning av ett litet en-suite badrum, med släta luckor, skåp i ljust trä, ett badkar i en alkov, en dusch/badkar-kombination, en toalettstol med hel cisternkåpa, vit kakel, keramikplattor, vita väggar, marmorgolv, ett undermonterad handfat, bänkskiva i kvarts, vitt golv och dusch med gångjärnsdörr
Minimalistisk inredning av ett litet en-suite badrum, med släta luckor, skåp i ljust trä, ett badkar i en alkov, en dusch/badkar-kombination, en toalettstol med hel cisternkåpa, vit kakel, keramikplattor, vita väggar, marmorgolv, ett undermonterad handfat, bänkskiva i kvarts, vitt golv och dusch med gångjärnsdörr
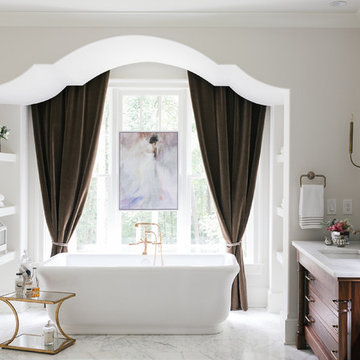
Inspiration för stora klassiska en-suite badrum, med släta luckor, ett fristående badkar, vit kakel, vita väggar, ett piedestal handfat, vitt golv, skåp i mörkt trä, en dusch/badkar-kombination, marmorgolv, marmorbänkskiva och med dusch som är öppen
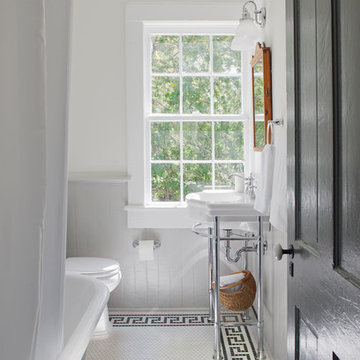
The home wasn't built with a bathroom, so we tried to imagine what it could have looked like had it been added in the 20's, the period of the existing clawfoot tub. The Greek key motif added some interest, the console sink saved space in this tight bath. The wainscoting is nearly entirely original, a few rotted boards got replaced using wood salvaged from elsewhere.
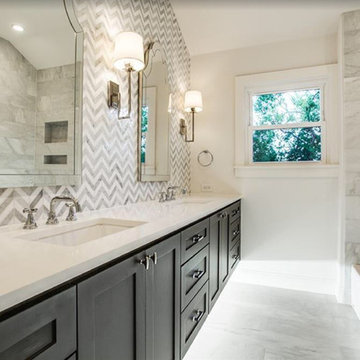
Idéer för ett mellanstort klassiskt vit en-suite badrum, med skåp i shakerstil, svarta skåp, ett badkar i en alkov, en dusch/badkar-kombination, en toalettstol med separat cisternkåpa, vit kakel, vita väggar, marmorgolv, ett undermonterad handfat, bänkskiva i kvarts, marmorkakel och vitt golv
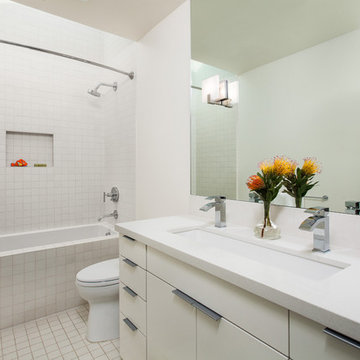
Kid's Bathroom with trough sink and skylight over shower.
Photo by Clark Dugger
Bild på ett litet funkis badrum för barn, med ett avlångt handfat, ett badkar i en alkov, en dusch/badkar-kombination, vit kakel, släta luckor, vita skåp, en toalettstol med separat cisternkåpa, keramikplattor, vita väggar, klinkergolv i keramik, bänkskiva i kvarts, vitt golv och dusch med duschdraperi
Bild på ett litet funkis badrum för barn, med ett avlångt handfat, ett badkar i en alkov, en dusch/badkar-kombination, vit kakel, släta luckor, vita skåp, en toalettstol med separat cisternkåpa, keramikplattor, vita väggar, klinkergolv i keramik, bänkskiva i kvarts, vitt golv och dusch med duschdraperi

Ballroom Baths & Home Design: Basket Weave Bath
Idéer för ett stort modernt blå badrum med dusch, med luckor med glaspanel, skåp i mörkt trä, ett badkar i en alkov, en dusch/badkar-kombination, en toalettstol med separat cisternkåpa, vit kakel, porslinskakel, vita väggar, klinkergolv i porslin, ett integrerad handfat, bänkskiva i glas, vitt golv och dusch med gångjärnsdörr
Idéer för ett stort modernt blå badrum med dusch, med luckor med glaspanel, skåp i mörkt trä, ett badkar i en alkov, en dusch/badkar-kombination, en toalettstol med separat cisternkåpa, vit kakel, porslinskakel, vita väggar, klinkergolv i porslin, ett integrerad handfat, bänkskiva i glas, vitt golv och dusch med gångjärnsdörr
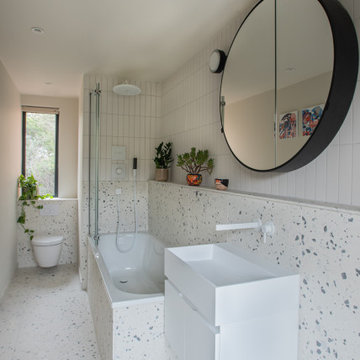
The family bathroom in my Loughton project was an awkward, long, and narrow space, so needed clever design and compact sanitaryware to fit everything in.
The floor and wall tiles are Mandarin Stone Terrazzo Nouveau, a porcelain tiles which still has colour and flecks running throughout, so no need for a tile trim.
The white bath is by Bette, white basin is by Lusso Stone, taps and showerhead are by Hansgroche. The black circular bathroom mirror is by Cielo and wall light is by SCP.

Inspiration för ett litet vintage vit vitt badrum med dusch, med luckor med infälld panel, turkosa skåp, ett badkar i en alkov, en dusch/badkar-kombination, en toalettstol med separat cisternkåpa, vit kakel, keramikplattor, vita väggar, mosaikgolv, ett undermonterad handfat, bänkskiva i kvarts, vitt golv och dusch med gångjärnsdörr
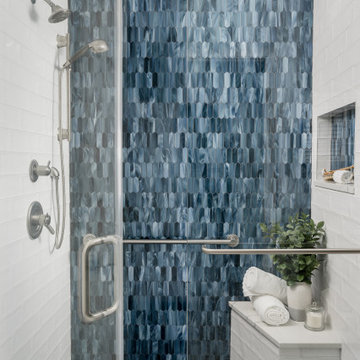
Our design studio worked magic on this dated '90s home, turning it into a stylish haven for our delighted clients. Through meticulous design and planning, we executed a refreshing modern transformation, breathing new life into the space.
In this bathroom design, we embraced a bright, airy ambience with neutral palettes accented by playful splashes of beautiful blue. The result is a space that combines serenity and a touch of fun.
---
Project completed by Wendy Langston's Everything Home interior design firm, which serves Carmel, Zionsville, Fishers, Westfield, Noblesville, and Indianapolis.
For more about Everything Home, see here: https://everythinghomedesigns.com/
To learn more about this project, see here:
https://everythinghomedesigns.com/portfolio/shades-of-blue/

The original main bathroom for this 1930's brick colonial hadn't seen the light of white since it's last re-haul in the 70s, It has been completely transformed from a heavy pink-tiled nightmare (walls, ceilings, arches everywhere) and returned to it's classic black and white architectural roots.
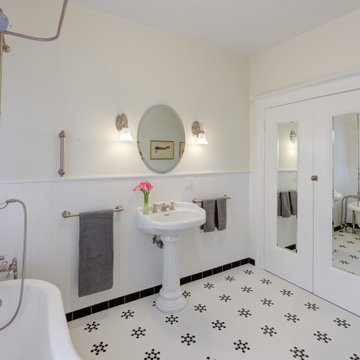
Klassisk inredning av ett stort badrum, med ett badkar med tassar, en dusch/badkar-kombination, en toalettstol med separat cisternkåpa, beige väggar, mosaikgolv, ett piedestal handfat, vitt golv och dusch med duschdraperi

Download our free ebook, Creating the Ideal Kitchen. DOWNLOAD NOW
This charming little attic bath was an infrequently used guest bath located on the 3rd floor right above the master bath that we were also remodeling. The beautiful original leaded glass windows open to a view of the park and small lake across the street. A vintage claw foot tub sat directly below the window. This is where the charm ended though as everything was sorely in need of updating. From the pieced-together wall cladding to the exposed electrical wiring and old galvanized plumbing, it was in definite need of a gut job. Plus the hardwood flooring leaked into the bathroom below which was priority one to fix. Once we gutted the space, we got to rebuilding the room. We wanted to keep the cottage-y charm, so we started with simple white herringbone marble tile on the floor and clad all the walls with soft white shiplap paneling. A new clawfoot tub/shower under the original window was added. Next, to allow for a larger vanity with more storage, we moved the toilet over and eliminated a mish mash of storage pieces. We discovered that with separate hot/cold supplies that were the only thing available for a claw foot tub with a shower kit, building codes require a pressure balance valve to prevent scalding, so we had to install a remote valve. We learn something new on every job! There is a view to the park across the street through the home’s original custom shuttered windows. Can’t you just smell the fresh air? We found a vintage dresser and had it lacquered in high gloss black and converted it into a vanity. The clawfoot tub was also painted black. Brass lighting, plumbing and hardware details add warmth to the room, which feels right at home in the attic of this traditional home. We love how the combination of traditional and charming come together in this sweet attic guest bath. Truly a room with a view!
Designed by: Susan Klimala, CKD, CBD
Photography by: Michael Kaskel
For more information on kitchen and bath design ideas go to: www.kitchenstudio-ge.com

Renovated Alys Beach Bath, new floating vanity, solid white 3"top, separate wet bath,brushed gold hardware and accents give us bath beach envy. Summer House Lifestyle w/Melissa Slowlund; Photo cred. @staysunnyphotography
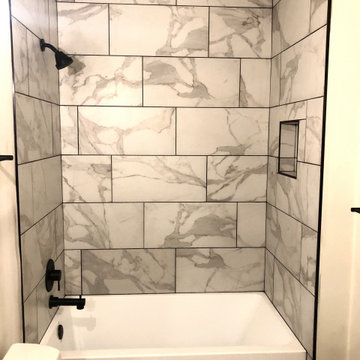
Modern inredning av ett mellanstort vit vitt badrum för barn, med möbel-liknande, grå skåp, ett badkar i en alkov, en dusch/badkar-kombination, en toalettstol med separat cisternkåpa, svart och vit kakel, keramikplattor, beige väggar, klinkergolv i keramik, ett undermonterad handfat, marmorbänkskiva, vitt golv och dusch med duschdraperi
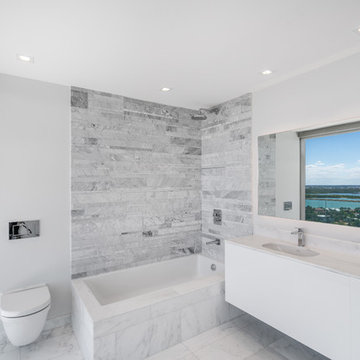
Inspiration för ett mellanstort funkis vit vitt badrum, med släta luckor, vita skåp, ett platsbyggt badkar, en dusch/badkar-kombination, en vägghängd toalettstol, grå kakel, vita väggar, marmorgolv, ett undermonterad handfat, marmorbänkskiva, vitt golv och med dusch som är öppen
6 575 foton på badrum, med en dusch/badkar-kombination och vitt golv
16
