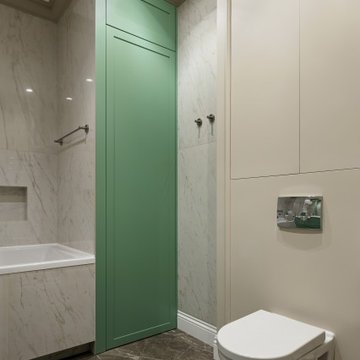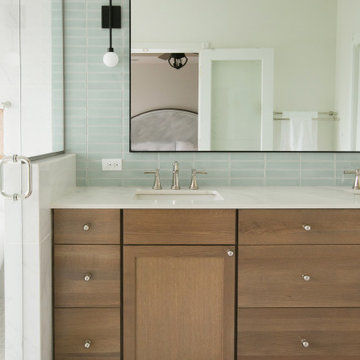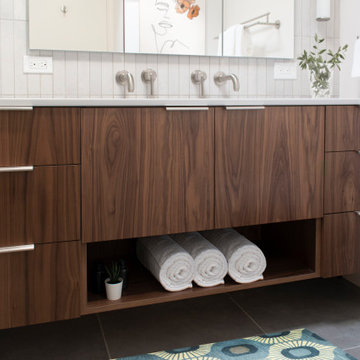4 557 foton på badrum, med en dusch/badkar-kombination
Sortera efter:
Budget
Sortera efter:Populärt i dag
1 - 20 av 4 557 foton
Artikel 1 av 3

To create enough room to add a dual vanity, Blackline integrated an adjacent closet and borrowed some square footage from an existing closet to the space. The new modern vanity includes stained walnut flat panel cabinets and is topped with white Quartz and matte black fixtures.

Inspiration för ett maritimt grå grått en-suite badrum, med skåp i shakerstil, svarta skåp, ett fristående badkar, en dusch/badkar-kombination, en toalettstol med separat cisternkåpa, vit kakel, tunnelbanekakel, grå väggar, klinkergolv i porslin, ett nedsänkt handfat, bänkskiva i kvarts och vitt golv

It’s always a blessing when your clients become friends - and that’s exactly what blossomed out of this two-phase remodel (along with three transformed spaces!). These clients were such a joy to work with and made what, at times, was a challenging job feel seamless. This project consisted of two phases, the first being a reconfiguration and update of their master bathroom, guest bathroom, and hallway closets, and the second a kitchen remodel.
In keeping with the style of the home, we decided to run with what we called “traditional with farmhouse charm” – warm wood tones, cement tile, traditional patterns, and you can’t forget the pops of color! The master bathroom airs on the masculine side with a mostly black, white, and wood color palette, while the powder room is very feminine with pastel colors.
When the bathroom projects were wrapped, it didn’t take long before we moved on to the kitchen. The kitchen already had a nice flow, so we didn’t need to move any plumbing or appliances. Instead, we just gave it the facelift it deserved! We wanted to continue the farmhouse charm and landed on a gorgeous terracotta and ceramic hand-painted tile for the backsplash, concrete look-alike quartz countertops, and two-toned cabinets while keeping the existing hardwood floors. We also removed some upper cabinets that blocked the view from the kitchen into the dining and living room area, resulting in a coveted open concept floor plan.
Our clients have always loved to entertain, but now with the remodel complete, they are hosting more than ever, enjoying every second they have in their home.
---
Project designed by interior design studio Kimberlee Marie Interiors. They serve the Seattle metro area including Seattle, Bellevue, Kirkland, Medina, Clyde Hill, and Hunts Point.
For more about Kimberlee Marie Interiors, see here: https://www.kimberleemarie.com/
To learn more about this project, see here
https://www.kimberleemarie.com/kirkland-remodel-1

Bold color in a turn-of-the-century home with an odd layout, and beautiful natural light. A two-tone shower room with Kohler fixtures, and a custom walnut vanity shine against traditional hexagon floor pattern. Photography: @erinkonrathphotography Styling: Natalie Marotta Style

A full renovation of a Primary Bath Suite. Taking the bathroom down to the studs, we utilized an outdoor closet to expand the space and create a large walk-in wet room housing a shower and soaking tub. All new tile, paint, custom vanity, and finishes created a spa bathroom retreat for our wonderful clients.

This Willow Glen Eichler had undergone an 80s renovation that sadly didn't take the midcentury modern architecture into consideration. We converted both bathrooms back to a midcentury modern style with an infusion of Japandi elements. We borrowed space from the master bedroom to make the master ensuite a luxurious curbless wet room with soaking tub and Japanese tiles.

Idéer för ett mellanstort lantligt grå badrum för barn, med luckor med infälld panel, vita skåp, ett badkar i en alkov, en dusch/badkar-kombination, en toalettstol med separat cisternkåpa, grå kakel, marmorkakel, blå väggar, klinkergolv i keramik, ett undermonterad handfat, marmorbänkskiva, grått golv och med dusch som är öppen

The client wanted a bigger shower, so we changed the existing floor plan and made there small tiny shower into an arched and more usable open storage closet concept, while opting for a combo shower/tub area. We incorporated art deco features and arches as you see in the floor tile, shower niche, and overall shape of the new open closet.

Ванная комната с цветными шкафами, отделкой стен и пола с рисунком мрамора.
Exempel på ett mellanstort klassiskt vit vitt en-suite badrum, med luckor med upphöjd panel, gröna skåp, ett undermonterat badkar, en dusch/badkar-kombination, en vägghängd toalettstol, beige kakel, porslinskakel, beige väggar, klinkergolv i porslin, ett undermonterad handfat, bänkskiva i akrylsten, brunt golv och dusch med duschdraperi
Exempel på ett mellanstort klassiskt vit vitt en-suite badrum, med luckor med upphöjd panel, gröna skåp, ett undermonterat badkar, en dusch/badkar-kombination, en vägghängd toalettstol, beige kakel, porslinskakel, beige väggar, klinkergolv i porslin, ett undermonterad handfat, bänkskiva i akrylsten, brunt golv och dusch med duschdraperi

Exempel på ett mellanstort klassiskt vit vitt en-suite badrum, med skåp i shakerstil, skåp i mellenmörkt trä, ett badkar i en alkov, en dusch/badkar-kombination, en toalettstol med hel cisternkåpa, vit kakel, keramikplattor, grå väggar, klinkergolv i keramik, ett undermonterad handfat, bänkskiva i kvarts, grått golv och dusch med gångjärnsdörr

Bild på ett mellanstort minimalistiskt vit vitt badrum för barn, med skåp i shakerstil, skåp i ljust trä, ett badkar i en alkov, en dusch/badkar-kombination, en toalettstol med hel cisternkåpa, vit kakel, porslinskakel, vita väggar, cementgolv, ett undermonterad handfat, bänkskiva i kvarts, svart golv och dusch med skjutdörr

Bild på ett mellanstort svart svart badrum för barn, med släta luckor, en dusch/badkar-kombination, en toalettstol med hel cisternkåpa, blå kakel, cementkakel, vita väggar, marmorgolv, ett undermonterad handfat, granitbänkskiva, vitt golv och dusch med gångjärnsdörr

A closer look to the master bathroom double sink vanity mirror lit up with wall lights and bathroom origami chandelier. reflecting the beautiful textured wall panel in the background blending in with the luxurious materials like marble countertop with an undermount sink, flat-panel cabinets, light wood cabinets.

The pattern on his cement tile was a challenge to lay out but the extra time spent was well worth it!
60 tals inredning av ett litet vit vitt badrum för barn, med släta luckor, skåp i ljust trä, ett badkar i en alkov, en dusch/badkar-kombination, en toalettstol med hel cisternkåpa, svart och vit kakel, cementkakel, rosa väggar, klinkergolv i keramik, ett integrerad handfat, bänkskiva i kvarts, svart golv och dusch med gångjärnsdörr
60 tals inredning av ett litet vit vitt badrum för barn, med släta luckor, skåp i ljust trä, ett badkar i en alkov, en dusch/badkar-kombination, en toalettstol med hel cisternkåpa, svart och vit kakel, cementkakel, rosa väggar, klinkergolv i keramik, ett integrerad handfat, bänkskiva i kvarts, svart golv och dusch med gångjärnsdörr

Bild på ett mellanstort vintage vit vitt en-suite badrum, med luckor med infälld panel, blå skåp, ett platsbyggt badkar, en toalettstol med separat cisternkåpa, vit kakel, keramikplattor, vita väggar, marmorgolv, ett undermonterad handfat, bänkskiva i kvarts, grått golv, en dusch/badkar-kombination och med dusch som är öppen

Bild på ett stort lantligt vit vitt badrum för barn, med luckor med upphöjd panel, bruna skåp, ett platsbyggt badkar, en dusch/badkar-kombination, en toalettstol med hel cisternkåpa, blå kakel, keramikplattor, vita väggar, marmorgolv, ett undermonterad handfat, bänkskiva i kvarts, vitt golv och dusch med gångjärnsdörr

A full renovation of a Primary Bath Suite. Taking the bathroom down to the studs, we utilized an outdoor closet to expand the space and create a large walk-in wet room housing a shower and soaking tub. All new tile, paint, custom vanity, and finishes created a spa bathroom retreat for our wonderful clients.

Custom mid-century modern family bath combines modern touches with timeless style.
50 tals inredning av ett litet vit vitt en-suite badrum, med släta luckor, skåp i mellenmörkt trä, en toalettstol med hel cisternkåpa, vit kakel, porslinskakel, vita väggar, klinkergolv i porslin, ett integrerad handfat, bänkskiva i akrylsten, grått golv, ett badkar i en alkov, en dusch/badkar-kombination och dusch med skjutdörr
50 tals inredning av ett litet vit vitt en-suite badrum, med släta luckor, skåp i mellenmörkt trä, en toalettstol med hel cisternkåpa, vit kakel, porslinskakel, vita väggar, klinkergolv i porslin, ett integrerad handfat, bänkskiva i akrylsten, grått golv, ett badkar i en alkov, en dusch/badkar-kombination och dusch med skjutdörr

Download our free ebook, Creating the Ideal Kitchen. DOWNLOAD NOW
Lakefront property in the northwest suburbs of Chicago is hard to come by, so when we were hired by this young family with exactly that, we were immediately inspired by not just the unusually large footprint of this 1950’s colonial revival but also the lovely views of the manmade lake it was sited on. The large 5-bedroom home was solidly stuck in the 1980’s, but we saw tons of potential. We started out by updating the existing staircase with a fresh coat of paint and adding new herringbone slate to the entry hall.
The powder room off the entryway also got a refresh - new flooring, new cabinets and fixtures. We ran the new slate right through into this space for some consistency. A fun wallpaper and shiplap trim add a welcoming feel and set the tone for the home.
Next, we tackled the kitchen. Located away from the rest of the first floor, the kitchen felt a little isolated, so we immediately began planning for how to better connect it to the rest of the first floor. We landed on removing the wall between the kitchen and dining room and designed a modified galley style space with separate cooking and clean up zones. The cooking zone consists of the refrigerator, prep sink and cooktop, along with a nice long run of prep space at the island. The cleanup side of the kitchen consists of the main sink and dishwasher. Both areas are situated so that the user can view the lake during prep work and cleanup!
One of the home’s main puzzles was how to incorporate the mudroom and area in front of the patio doors at the back of the house. We already had a breakfast table area, so the space by the patio doors was a bit of a no man’s land. We decided to separate the kitchen proper from what became the new mudroom with a large set of barn doors. That way you can quickly hide any mudroom messes but have easy access to the light coming in through the patio doors as well as the outdoor grilling station. We also love the impact the barn doors add to the overall space.
The homeowners’ first words to us were “it’s time to ditch the brown,” so we did! We chose a lovely blue pallet that reflects the home’s location on the lake which is also vibrant yet easy on the eye. Countertops are white quartz, and the natural oak floor works well with the other honey accents. The breakfast table was given a refresh with new chairs, chandelier and window treatments that frame the gorgeous views of the lake out the back.
We coordinated the slate mudroom flooring with that used in the home’s main entrance for a consistent feel. The storage area consists of open and closed storage to allow for some clutter control as needed.
Next on our “to do” list was revamping the dated brown bar area in the neighboring dining room. We eliminated the clutter by adding some closed cabinets and did some easy updates to help the space feel more current. One snag we ran into here was the discovery of a beam above the existing open shelving that had to be modified with a smaller structural beam to allow for our new design to work. This was an unexpected surprise, but in the end we think it was well worth it!
We kept the colors here a bit more muted to blend with the homeowner’s existing furnishings. Open shelving and polished nickel hardware add some simple detail to the new entertainment zone which also looks out onto the lake!
Next we tackled the upstairs starting with the homeowner’s son’s bath. The bath originally had both a tub shower and a separate shower, so we decided to swap out the shower for a new laundry area. This freed up some space downstairs in what used to be the mudroom/laundry room and is much more convenient for daily laundry needs.
We continued the blue palette here with navy cabinetry and the navy tile in the shower. Porcelain floor tile and chrome fixtures keep maintenance to a minimum while matte black mirrors and lighting add some depth the design. A low maintenance runner adds some warmth underfoot and ties the whole space together.
We added a pocket door to the bathroom to minimize interference with the door swings. The left door of the laundry closet is on a 180 degree hinge to allow for easy full access to the machines. Next we tackled the master bath which is an en suite arrangement. The original was typical of the 1980’s with the vanity outside of the bathroom, situated near the master closet. And the brown theme continued here with multiple shades of brown.
Our first move was to segment off the bath and the closet from the master bedroom. We created a short hall from the bedroom to the bathroom with his and hers walk-in closets on the left and right as well as a separate toilet closet outside of the main bathroom for privacy and flexibility.
The original bathroom had a giant soaking tub with steps (dangerous!) as well as a small shower that did not work well for our homeowner who is 6’3”. With other bathtubs in the home, they decided to eliminate the tub and create an oversized shower which takes up the space where the old tub was located. The double vanity is on the opposite wall and a bench is located under the window for morning conversations and a place to set a couple of towels.
The pallet in here is light and airy with a mix of blond wood, creamy porcelain and marble tile, and brass accents. A simple roman shade adds some texture and it’s top-down mechanism allows for light and privacy.
This large whole house remodel gave our homeowners not only the ability to maximize the potential of their home but also created a lovely new frame from which to view their fabulous lake views.
Designed by: Susan Klimala, CKD, CBD
Photography by: Michael Kaskel
For more information on kitchen and bath design ideas go to: www.kitchenstudio-ge.com

Nos clients ont fait l'acquisition de ce 135 m² afin d'y loger leur future famille. Le couple avait une certaine vision de leur intérieur idéal : de grands espaces de vie et de nombreux rangements.
Nos équipes ont donc traduit cette vision physiquement. Ainsi, l'appartement s'ouvre sur une entrée intemporelle où se dresse un meuble Ikea et une niche boisée. Éléments parfaits pour habiller le couloir et y ranger des éléments sans l'encombrer d'éléments extérieurs.
Les pièces de vie baignent dans la lumière. Au fond, il y a la cuisine, située à la place d'une ancienne chambre. Elle détonne de par sa singularité : un look contemporain avec ses façades grises et ses finitions en laiton sur fond de papier au style anglais.
Les rangements de la cuisine s'invitent jusqu'au premier salon comme un trait d'union parfait entre les 2 pièces.
Derrière une verrière coulissante, on trouve le 2e salon, lieu de détente ultime avec sa bibliothèque-meuble télé conçue sur-mesure par nos équipes.
Enfin, les SDB sont un exemple de notre savoir-faire ! Il y a celle destinée aux enfants : spacieuse, chaleureuse avec sa baignoire ovale. Et celle des parents : compacte et aux traits plus masculins avec ses touches de noir.
4 557 foton på badrum, med en dusch/badkar-kombination
1
