1 030 foton på badrum, med en dusch i en alkov och bänkskiva i betong
Sortera efter:
Budget
Sortera efter:Populärt i dag
161 - 180 av 1 030 foton
Artikel 1 av 3
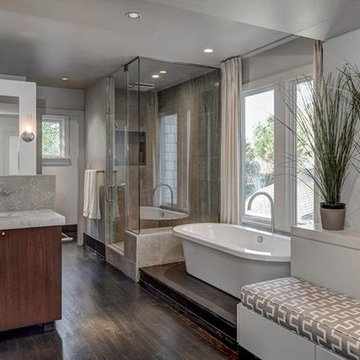
Idéer för mellanstora funkis en-suite badrum, med släta luckor, skåp i mörkt trä, ett fristående badkar, en dusch i en alkov, en toalettstol med separat cisternkåpa, beige kakel, keramikplattor, grå väggar, mörkt trägolv, ett undermonterad handfat och bänkskiva i betong
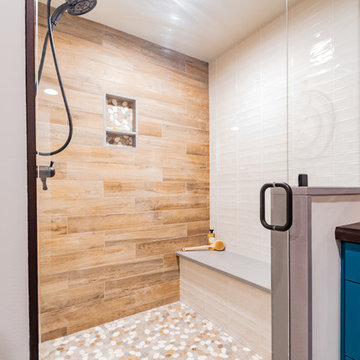
This rustic-inspired basement includes an entertainment area, two bars, and a gaming area. The renovation created a bathroom and guest room from the original office and exercise room. To create the rustic design the renovation used different naturally textured finishes, such as Coretec hard pine flooring, wood-look porcelain tile, wrapped support beams, walnut cabinetry, natural stone backsplashes, and fireplace surround,
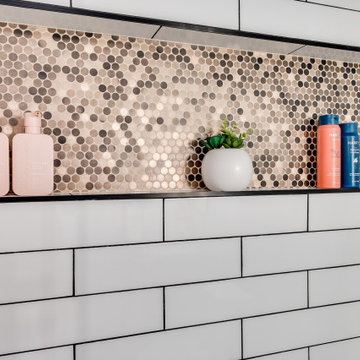
When our long-time VIP clients let us know they were ready to finish the basement that was a part of our original addition we were jazzed, and for a few reasons.
One, they have complete trust in us and never shy away from any of our crazy ideas, and two they wanted the space to feel like local restaurant Brick & Bourbon with moody vibes, lots of wooden accents, and statement lighting.
They had a couple more requests, which we implemented such as a movie theater room with theater seating, completely tiled guest bathroom that could be "hosed down if necessary," ceiling features, drink rails, unexpected storage door, and wet bar that really is more of a kitchenette.
So, not a small list to tackle.
Alongside Tschida Construction we made all these things happen.
Photographer- Chris Holden Photos
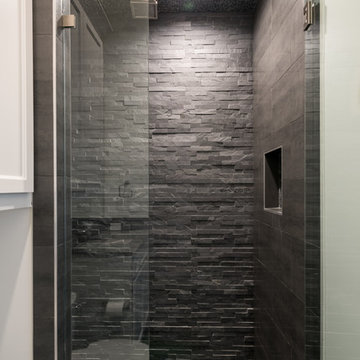
Michael Hunter Photography
Idéer för ett mycket stort klassiskt badrum för barn, med grå skåp, en dusch i en alkov, en toalettstol med hel cisternkåpa, grå kakel, porslinskakel, svarta väggar, klinkergolv i porslin, ett undermonterad handfat, bänkskiva i betong, grått golv, dusch med gångjärnsdörr och skåp i shakerstil
Idéer för ett mycket stort klassiskt badrum för barn, med grå skåp, en dusch i en alkov, en toalettstol med hel cisternkåpa, grå kakel, porslinskakel, svarta väggar, klinkergolv i porslin, ett undermonterad handfat, bänkskiva i betong, grått golv, dusch med gångjärnsdörr och skåp i shakerstil

Bild på ett stort funkis grå grått en-suite badrum, med luckor med infälld panel, skåp i ljust trä, ett fristående badkar, en dusch i en alkov, en toalettstol med hel cisternkåpa, svart kakel, ett fristående handfat och bänkskiva i betong
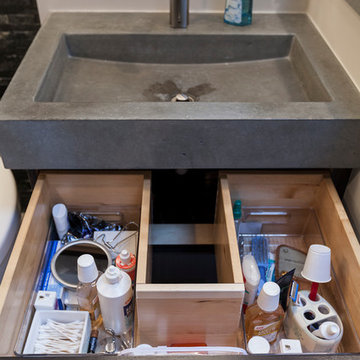
David Dadekian
Inspiration för stora moderna en-suite badrum, med släta luckor, skåp i mörkt trä, ett fristående badkar, en dusch i en alkov, en toalettstol med separat cisternkåpa, flerfärgad kakel, stickkakel, grå väggar, klinkergolv i porslin, ett integrerad handfat, bänkskiva i betong, grått golv och dusch med gångjärnsdörr
Inspiration för stora moderna en-suite badrum, med släta luckor, skåp i mörkt trä, ett fristående badkar, en dusch i en alkov, en toalettstol med separat cisternkåpa, flerfärgad kakel, stickkakel, grå väggar, klinkergolv i porslin, ett integrerad handfat, bänkskiva i betong, grått golv och dusch med gångjärnsdörr
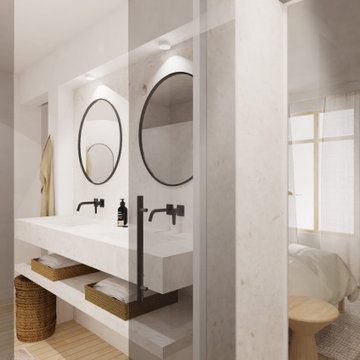
Idéer för ett litet modernt vit badrum med dusch, med luckor med profilerade fronter, vita skåp, en dusch i en alkov, vit kakel, travertinkakel, vita väggar, ljust trägolv, ett integrerad handfat, bänkskiva i betong och dusch med skjutdörr

Idéer för ett mellanstort klassiskt badrum med dusch, med skåp i shakerstil, vita skåp, ett badkar i en alkov, en dusch i en alkov, en toalettstol med hel cisternkåpa, beige kakel, travertinkakel, vita väggar, ett undermonterad handfat, bänkskiva i betong, dusch med gångjärnsdörr, travertin golv och beiget golv
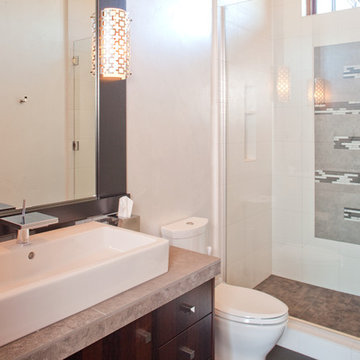
One of the homes baths is adjacent to homes craft room that can double as an additional bedroom when needed. Created a bright and inviting space through the use of white tiles with a 'pop' of interest in the shower wall.
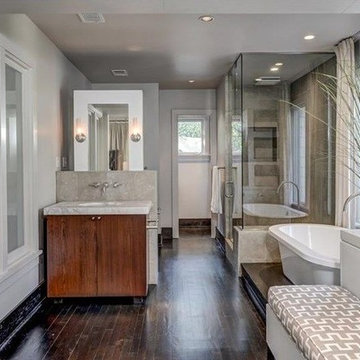
Exempel på ett mellanstort modernt en-suite badrum, med släta luckor, skåp i mörkt trä, ett fristående badkar, en dusch i en alkov, en toalettstol med separat cisternkåpa, beige kakel, keramikplattor, vita väggar, mörkt trägolv, ett undermonterad handfat och bänkskiva i betong
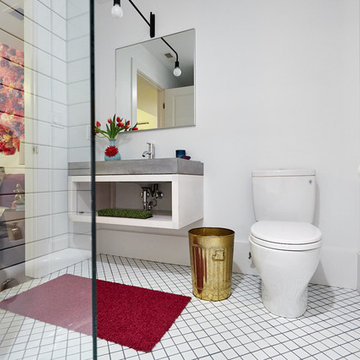
All photos by Aleks Eva. 3rd floor of a 3 storey walk up. Freshly remodeled and designed by Liz Klafeta of Bangtel for New Era Chicago.
Inspiration för ett mellanstort eklektiskt badrum med dusch, med öppna hyllor, vita skåp, vit kakel, bänkskiva i betong, en dusch i en alkov, en toalettstol med separat cisternkåpa, keramikplattor, vita väggar, klinkergolv i keramik och ett integrerad handfat
Inspiration för ett mellanstort eklektiskt badrum med dusch, med öppna hyllor, vita skåp, vit kakel, bänkskiva i betong, en dusch i en alkov, en toalettstol med separat cisternkåpa, keramikplattor, vita väggar, klinkergolv i keramik och ett integrerad handfat
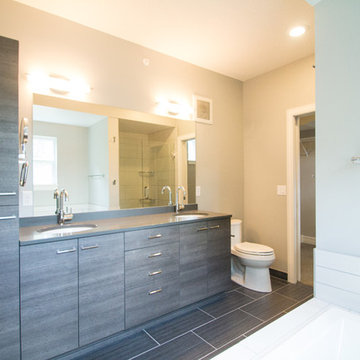
Idéer för ett litet modernt en-suite badrum, med ett nedsänkt handfat, släta luckor, grå skåp, bänkskiva i betong, ett platsbyggt badkar, en dusch i en alkov, en toalettstol med hel cisternkåpa, vit kakel, porslinskakel, grå väggar och klinkergolv i porslin
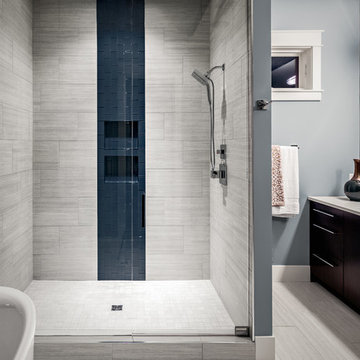
The Cicero is a modern styled home for today’s contemporary lifestyle. It features sweeping facades with deep overhangs, tall windows, and grand outdoor patio. The contemporary lifestyle is reinforced through a visually connected array of communal spaces. The kitchen features a symmetrical plan with large island and is connected to the dining room through a wide opening flanked by custom cabinetry. Adjacent to the kitchen, the living and sitting rooms are connected to one another by a see-through fireplace. The communal nature of this plan is reinforced downstairs with a lavish wet-bar and roomy living space, perfect for entertaining guests. Lastly, with vaulted ceilings and grand vistas, the master suite serves as a cozy retreat from today’s busy lifestyle.
Photographer: Brad Gillette
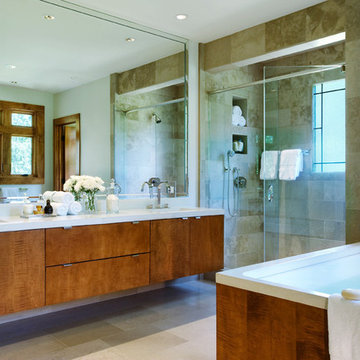
Duron’s Honeywind covers the walls in this calming spa-like master bath. Ivory concrete tops the counters and tub deck and contrasts beautifully with the maple stained vanities and tub surround. Natural light floods the shower through an Arts and Crafts inspired leaded glass window. The shower’s frameless glass door allows full view of the beautiful travertine tile. The same stone continues on to the bathroom floor adding texture and creating cohesion in this modern space.
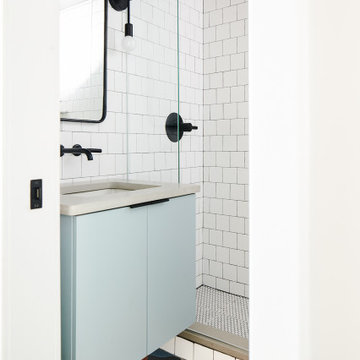
Guest bathroom with brightly colored cement tile flooring, custom painted floating vanity, white ceramic tile, and black fixtures.
Foto på ett litet funkis grå badrum med dusch, med släta luckor, blå skåp, en dusch i en alkov, en toalettstol med hel cisternkåpa, vit kakel, keramikplattor, vita väggar, cementgolv, ett undermonterad handfat, bänkskiva i betong, flerfärgat golv och dusch med skjutdörr
Foto på ett litet funkis grå badrum med dusch, med släta luckor, blå skåp, en dusch i en alkov, en toalettstol med hel cisternkåpa, vit kakel, keramikplattor, vita väggar, cementgolv, ett undermonterad handfat, bänkskiva i betong, flerfärgat golv och dusch med skjutdörr
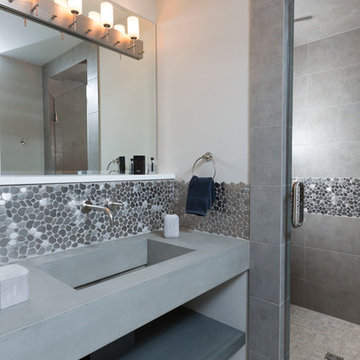
This new construction home was a long-awaited dream home with lots of ideas and details curated over many years. It’s a contemporary lake house in the Midwest with a California vibe. The palette is clean and simple, and uses varying shades of gray. The dramatic architectural elements punctuate each space with dramatic details.
Photos done by Ryan Hainey Photography, LLC.
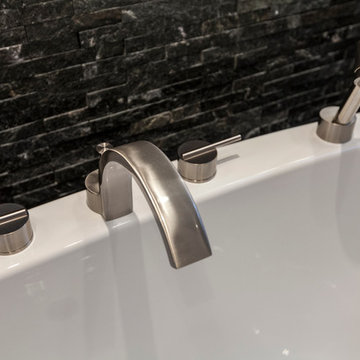
The homeowners of this CT master bath wanted a daring, edgy space that took some risks, but made a bold statement. Calling on designer Rachel Peterson of Simply Baths, Inc. this lack-luster master bath gets an edgy update by opening up the space, adding split-face rock, custom concrete sinks and accents, and keeping the lines clean and uncluttered.
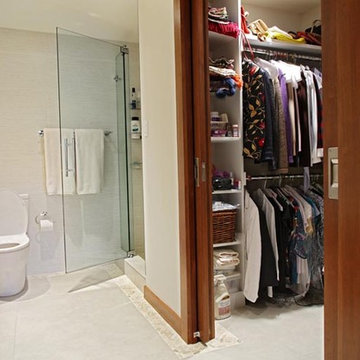
Bathroom reconfiguration in Washington DC.
Idéer för att renovera ett mellanstort funkis en-suite badrum, med släta luckor, skåp i mellenmörkt trä, ett undermonterat badkar, en dusch i en alkov, en toalettstol med hel cisternkåpa, beige kakel, keramikplattor, beige väggar, klinkergolv i keramik, ett väggmonterat handfat och bänkskiva i betong
Idéer för att renovera ett mellanstort funkis en-suite badrum, med släta luckor, skåp i mellenmörkt trä, ett undermonterat badkar, en dusch i en alkov, en toalettstol med hel cisternkåpa, beige kakel, keramikplattor, beige väggar, klinkergolv i keramik, ett väggmonterat handfat och bänkskiva i betong
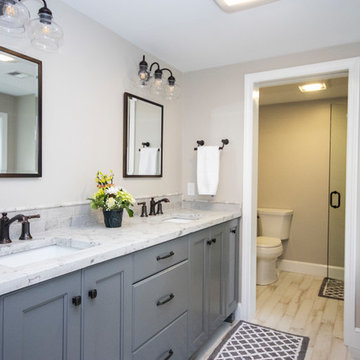
Inspiration för ett mellanstort vintage vit vitt en-suite badrum, med luckor med infälld panel, grå skåp, en dusch i en alkov, en toalettstol med separat cisternkåpa, grå kakel, stenkakel, grå väggar, klinkergolv i porslin, ett undermonterad handfat, bänkskiva i betong, vitt golv och dusch med gångjärnsdörr
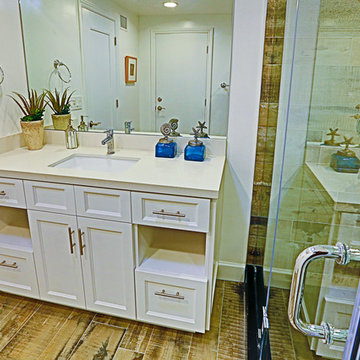
Bathroom of the remodeled house construction in Studio City which included installation of toilet, glass shower door, bathroom mirror, white finished cabinets and shelves and wood flooring.
1 030 foton på badrum, med en dusch i en alkov och bänkskiva i betong
9
