32 852 foton på badrum, med en dusch i en alkov och beige väggar
Sortera efter:
Budget
Sortera efter:Populärt i dag
121 - 140 av 32 852 foton
Artikel 1 av 3

The quartz countertops were selected for durability, aesthetics, and low-maintenance. They were designed intentionally into the bathroom, the laundry closet, shower niche, and the pony wall creating a seamless look. Four sconces were perfectly placed above the vanity providing even lighting for makeup application and shaving. The paint selection, 'Snip of Tannin' from Kelly Moore, expertly tied the room together.

A master bath renovation that involved a complete re-working of the space. A custom vanity with built-in medicine cabinets and gorgeous finish materials completes the look.
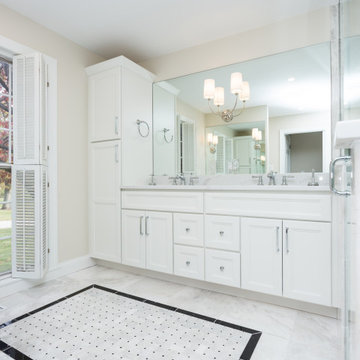
Inspiration för ett stort vintage vit vitt badrum, med luckor med infälld panel, vita skåp, en dusch i en alkov, beige väggar, klinkergolv i porslin, ett undermonterad handfat, grått golv och dusch med gångjärnsdörr

Inspiration för stora moderna vitt badrum med dusch, med släta luckor, beige skåp, en dusch i en alkov, en vägghängd toalettstol, grön kakel, beige väggar, klinkergolv i porslin, ett integrerad handfat, beiget golv och dusch med gångjärnsdörr
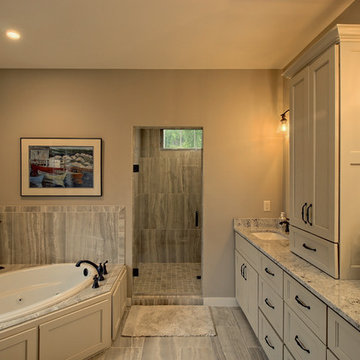
This calming master bath features an inviting, jetted master tub, a tile shower with clear glass door, and a neutral beige and gray color palette.
Foto på ett stort amerikanskt flerfärgad en-suite badrum, med luckor med infälld panel, beige skåp, ett hörnbadkar, en dusch i en alkov, en toalettstol med separat cisternkåpa, grå kakel, keramikplattor, beige väggar, klinkergolv i keramik, ett undermonterad handfat, granitbänkskiva, grått golv och dusch med gångjärnsdörr
Foto på ett stort amerikanskt flerfärgad en-suite badrum, med luckor med infälld panel, beige skåp, ett hörnbadkar, en dusch i en alkov, en toalettstol med separat cisternkåpa, grå kakel, keramikplattor, beige väggar, klinkergolv i keramik, ett undermonterad handfat, granitbänkskiva, grått golv och dusch med gångjärnsdörr

Open walnut vanity with brass faucets, matte black hardware and black hexagon floor tiles.
Photos by Chris Veith
Inspiration för ett mellanstort funkis vit vitt en-suite badrum, med skåp i shakerstil, skåp i mellenmörkt trä, en dusch i en alkov, en toalettstol med separat cisternkåpa, vit kakel, beige väggar, klinkergolv i porslin, ett undermonterad handfat, bänkskiva i kvartsit, svart golv och dusch med gångjärnsdörr
Inspiration för ett mellanstort funkis vit vitt en-suite badrum, med skåp i shakerstil, skåp i mellenmörkt trä, en dusch i en alkov, en toalettstol med separat cisternkåpa, vit kakel, beige väggar, klinkergolv i porslin, ett undermonterad handfat, bänkskiva i kvartsit, svart golv och dusch med gångjärnsdörr

Double floating vanity with freestanding bainultra tub. There is plenty of space in this master bath! Large format wood plank tile is set in a herringbone pattern. The air bubble tub is a stunning view as the focal point when you enter the room. Full wall featuring glass tile with recessed niches and a large picture window.
Photos by Chris Veith

Modern functionality meets rustic charm in this expansive custom home. Featuring a spacious open-concept great room with dark hardwood floors, stone fireplace, and wood finishes throughout.
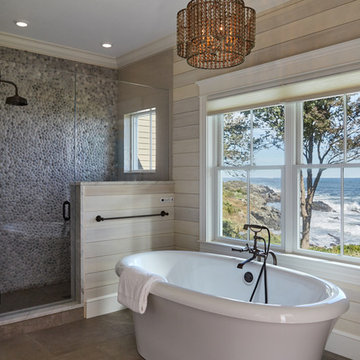
Idéer för att renovera ett maritimt en-suite badrum, med ett fristående badkar, en dusch i en alkov, flerfärgad kakel, kakel i småsten, beige väggar, brunt golv och dusch med gångjärnsdörr
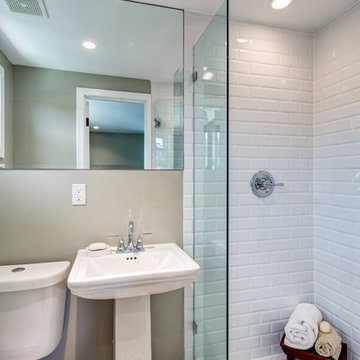
Foto på ett litet vintage vit en-suite badrum, med vita skåp, beige väggar, vitt golv, en dusch i en alkov och dusch med gångjärnsdörr
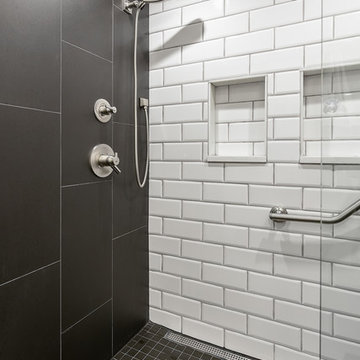
This modern, one of a kind bathroom makes the best of the space small available. The shower itself features the top of the line Delta Trinsic 17 Series hand held shower and the Kohler Watertile flush mounted Rainhead as well as two niche shelves and a grab bar. The shower is set with a zero-entry, flush transition from the main bath and sports a bar drain to avoid under foot pooling with full height glass doors. Outside of the shower, the main attraction is the ultra-modern wall mounted Kohler commode with touchscreen controls and hidden tank. All of the details perfectly fit in this high-contrast but low-stress washroom, it truly is a dream of a small bathroom!
Kim Lindsey Photography

Bild på ett mellanstort rustikt brun brunt en-suite badrum, med skåp i shakerstil, beige skåp, en dusch i en alkov, brun kakel, porslinskakel, beige väggar, klinkergolv i porslin, ett undermonterad handfat, bänkskiva i kvarts, brunt golv och dusch med gångjärnsdörr
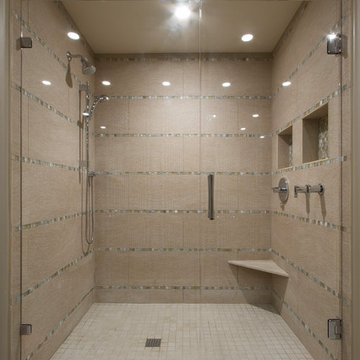
Connor Contracting, Taube Photography
Bild på ett mellanstort funkis beige beige en-suite badrum, med släta luckor, skåp i mellenmörkt trä, en dusch i en alkov, en toalettstol med separat cisternkåpa, beige kakel, porslinskakel, beige väggar, klinkergolv i porslin, ett nedsänkt handfat, bänkskiva i kvartsit, beiget golv och dusch med gångjärnsdörr
Bild på ett mellanstort funkis beige beige en-suite badrum, med släta luckor, skåp i mellenmörkt trä, en dusch i en alkov, en toalettstol med separat cisternkåpa, beige kakel, porslinskakel, beige väggar, klinkergolv i porslin, ett nedsänkt handfat, bänkskiva i kvartsit, beiget golv och dusch med gångjärnsdörr
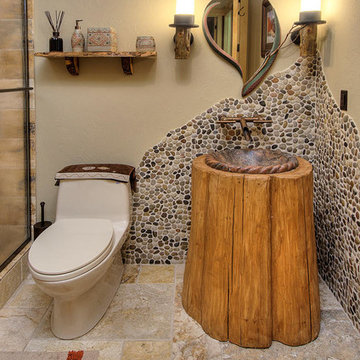
Jeremiah Johnson Log Homes custom western red cedar, Swedish cope, chinked log home bathroom with custom log stump sink vanity
Exempel på ett litet rustikt brun brunt badrum med dusch, med en dusch i en alkov, en toalettstol med hel cisternkåpa, brun kakel, kakel i småsten, beige väggar, ett nedsänkt handfat, träbänkskiva, beiget golv och dusch med skjutdörr
Exempel på ett litet rustikt brun brunt badrum med dusch, med en dusch i en alkov, en toalettstol med hel cisternkåpa, brun kakel, kakel i småsten, beige väggar, ett nedsänkt handfat, träbänkskiva, beiget golv och dusch med skjutdörr

Bild på ett mellanstort rustikt svart svart en-suite badrum, med skåp i shakerstil, bruna skåp, en dusch i en alkov, en toalettstol med separat cisternkåpa, beige kakel, mosaik, beige väggar, klinkergolv i porslin, bänkskiva i täljsten, beiget golv och ett undermonterad handfat

When our client wanted the design of their master bath to honor their Japanese heritage and emulate a Japanese bathing experience, they turned to us. They had very specific needs and ideas they needed help with — including blending Japanese design elements with their traditional Northwest-style home. The shining jewel of the project? An Ofuro soaking tub where the homeowners could relax, contemplate and meditate.
To learn more about this project visit our website:
https://www.neilkelly.com/blog/project_profile/japanese-inspired-spa/
To learn more about Neil Kelly Design Builder, Byron Kellar:
https://www.neilkelly.com/designers/byron_kellar/

Along with Konrady & Son Construction, we transformed the master suite, eliminating the soaking tub and replacing it with a fully custom walk-in shower complete with a Rohl rainfall showerhead and frameless glass door. With functionality resolved, we needed a style direction and for the art-loving clients with bold taste, a classic, French-inspired scheme was an obvious choice. The vanity (not pictured) was designed around the client’s vintage chair and art deco pendant hanging above.
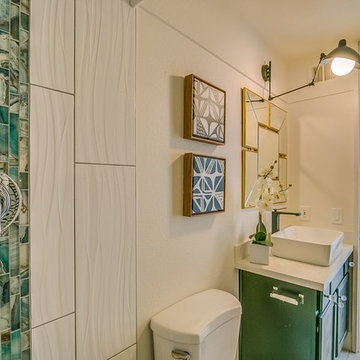
Exempel på ett mellanstort klassiskt badrum med dusch, med luckor med infälld panel, gröna skåp, en dusch i en alkov, en toalettstol med separat cisternkåpa, grön kakel, stickkakel, beige väggar, klinkergolv i porslin, ett nedsänkt handfat, bänkskiva i kvarts, grått golv och dusch med duschdraperi

This master bedroom suite was designed and executed for our client’s vacation home. It offers a rustic, contemporary feel that fits right in with lake house living. Open to the master bedroom with views of the lake, we used warm rustic wood cabinetry, an expansive mirror with arched stone surround and a neutral quartz countertop to compliment the natural feel of the home. The walk-in, frameless glass shower features a stone floor, quartz topped shower seat and niches, with oil rubbed bronze fixtures. The bedroom was outfitted with a natural stone fireplace mirroring the stone used in the bathroom and includes a rustic wood mantle. To add interest to the bedroom ceiling a tray was added and fit with rustic wood planks.

Lindsay Chambers Design, Roger Davies Photography
Inspiration för ett mellanstort vintage en-suite badrum, med lila skåp, ett fristående badkar, vit kakel, marmorkakel, ett undermonterad handfat, marmorbänkskiva, dusch med gångjärnsdörr, luckor med infälld panel, en dusch i en alkov, beige väggar och vitt golv
Inspiration för ett mellanstort vintage en-suite badrum, med lila skåp, ett fristående badkar, vit kakel, marmorkakel, ett undermonterad handfat, marmorbänkskiva, dusch med gångjärnsdörr, luckor med infälld panel, en dusch i en alkov, beige väggar och vitt golv
32 852 foton på badrum, med en dusch i en alkov och beige väggar
7
