1 431 foton på badrum, med en dusch i en alkov och cementkakel
Sortera efter:
Budget
Sortera efter:Populärt i dag
41 - 60 av 1 431 foton
Artikel 1 av 3
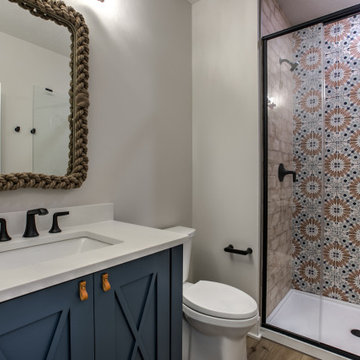
Inspiration för ett vintage vit vitt badrum med dusch, med en dusch i en alkov, en toalettstol med hel cisternkåpa, cementkakel, ett undermonterad handfat, bänkskiva i kvarts, dusch med gångjärnsdörr och luckor med infälld panel
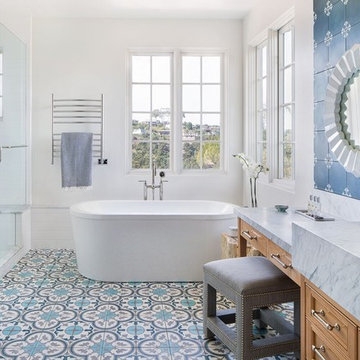
Designed by: Jessica Risko Smith Interior Design
Photo by: Matthew Weir
Inspiration för ett mellanstort maritimt grå grått en-suite badrum, med ett fristående badkar, en dusch i en alkov, blå kakel, cementkakel, vita väggar, ett undermonterad handfat, marmorbänkskiva, blått golv, dusch med gångjärnsdörr, luckor med infälld panel och skåp i mellenmörkt trä
Inspiration för ett mellanstort maritimt grå grått en-suite badrum, med ett fristående badkar, en dusch i en alkov, blå kakel, cementkakel, vita väggar, ett undermonterad handfat, marmorbänkskiva, blått golv, dusch med gångjärnsdörr, luckor med infälld panel och skåp i mellenmörkt trä
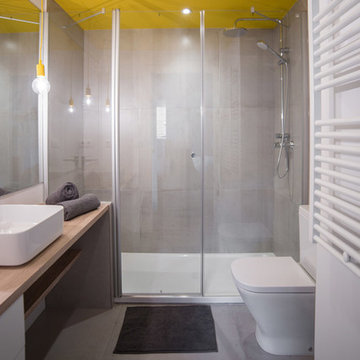
MADE Architecture & Interior Design
Foto på ett mellanstort funkis badrum med dusch, med grå kakel, cementkakel, cementgolv, ett fristående handfat, träbänkskiva, grått golv, dusch med gångjärnsdörr, släta luckor, vita skåp, en dusch i en alkov, en toalettstol med separat cisternkåpa och vita väggar
Foto på ett mellanstort funkis badrum med dusch, med grå kakel, cementkakel, cementgolv, ett fristående handfat, träbänkskiva, grått golv, dusch med gångjärnsdörr, släta luckor, vita skåp, en dusch i en alkov, en toalettstol med separat cisternkåpa och vita väggar
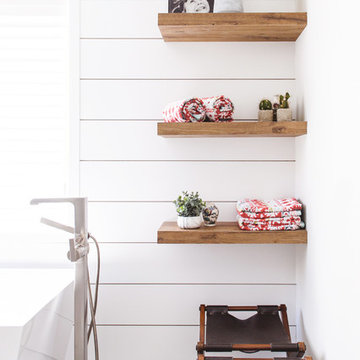
Idéer för ett mellanstort modernt en-suite badrum, med släta luckor, skåp i mellenmörkt trä, ett fristående badkar, en dusch i en alkov, blå kakel, vit kakel, cementkakel, vita väggar, ett undermonterad handfat, grått golv och med dusch som är öppen
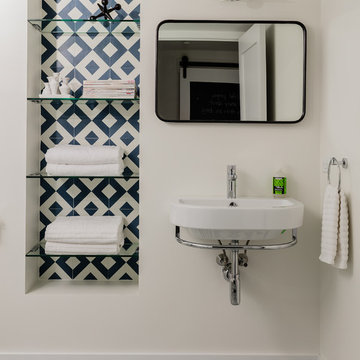
Michael J Lee
Idéer för att renovera ett litet funkis badrum med dusch, med en dusch i en alkov, en toalettstol med hel cisternkåpa, blå kakel, cementkakel, vita väggar, cementgolv, ett väggmonterat handfat, blått golv och dusch med gångjärnsdörr
Idéer för att renovera ett litet funkis badrum med dusch, med en dusch i en alkov, en toalettstol med hel cisternkåpa, blå kakel, cementkakel, vita väggar, cementgolv, ett väggmonterat handfat, blått golv och dusch med gångjärnsdörr
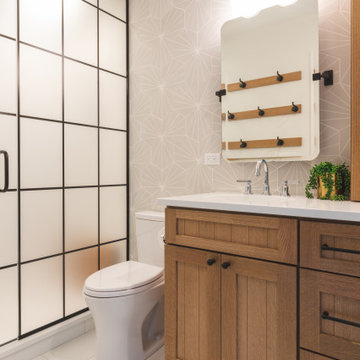
Idéer för att renovera ett mellanstort lantligt vit vitt badrum för barn, med skåp i shakerstil, skåp i ljust trä, en dusch i en alkov, en toalettstol med separat cisternkåpa, grå kakel, cementkakel, vita väggar, klinkergolv i porslin, ett undermonterad handfat, bänkskiva i kvarts, vitt golv och dusch med gångjärnsdörr
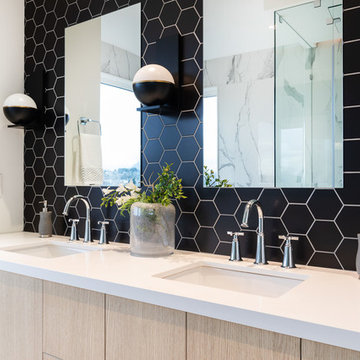
Idéer för ett stort modernt vit en-suite badrum, med släta luckor, beige skåp, ett fristående badkar, en dusch i en alkov, en toalettstol med hel cisternkåpa, flerfärgad kakel, cementkakel, vita väggar, cementgolv, ett nedsänkt handfat, bänkskiva i kvarts, flerfärgat golv och dusch med gångjärnsdörr
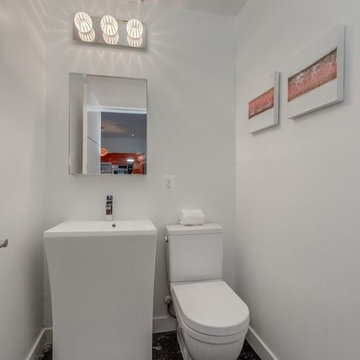
Inspiration för ett mellanstort funkis badrum med dusch, med släta luckor, skåp i mörkt trä, ett badkar i en alkov, en dusch i en alkov, en toalettstol med separat cisternkåpa, beige kakel, cementkakel, vita väggar, klinkergolv i keramik, ett integrerad handfat och bänkskiva i akrylsten
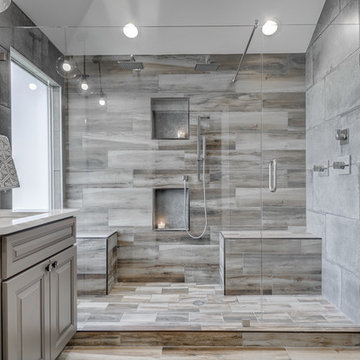
Hunter Coon
Double standing shower, luxurious rain head, sitting benches - all you need for your perfect couple get away.
spa a like bathroom, combination of gray, brown, concrete and modern touch.
Once a natural bathroom with tub and standing shower below two large under-used windows. Now, a stunning wide standing shower with luxury massage faucet, benches to relax, two rain shower heads and beautiful modern updated double his-and-her sinks and vanities.

Large primary bathroom with free standing cast iron soaking tub and Kohler Purist wall mount faucet in gold trim. Restoration Hardware double wood vanity with custom black quartz top featuring wall mounted Kohler Purist faucets in gold trim. Large format floor tile and 6 inch nickel gap ship lap painted with Benjamin Moore color white dove.
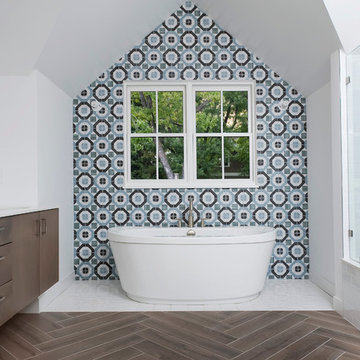
Idéer för att renovera ett stort vintage en-suite badrum, med släta luckor, skåp i mörkt trä, ett fristående badkar, en dusch i en alkov, blå kakel, grå kakel, cementkakel, vita väggar, vinylgolv, ett undermonterad handfat, bänkskiva i kvarts, brunt golv och dusch med gångjärnsdörr
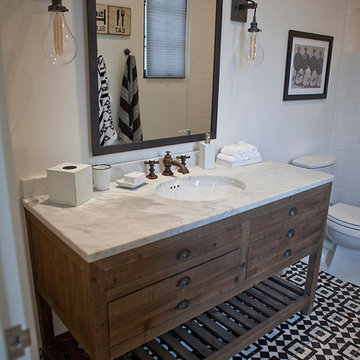
Kristen Vincent Photography
Inspiration för ett mellanstort vintage badrum, med skåp i mellenmörkt trä, en dusch i en alkov, en toalettstol med hel cisternkåpa, svart och vit kakel, cementkakel, vita väggar, klinkergolv i keramik, ett undermonterad handfat, marmorbänkskiva och möbel-liknande
Inspiration för ett mellanstort vintage badrum, med skåp i mellenmörkt trä, en dusch i en alkov, en toalettstol med hel cisternkåpa, svart och vit kakel, cementkakel, vita väggar, klinkergolv i keramik, ett undermonterad handfat, marmorbänkskiva och möbel-liknande

Open to the Primary Bedroom & per the architect, the new floor plan of the en suite bathroom & closet features a strikingly bold cement tile design both in pattern and color, dual sinks, steam shower with a built-in bench, and a separate WC.
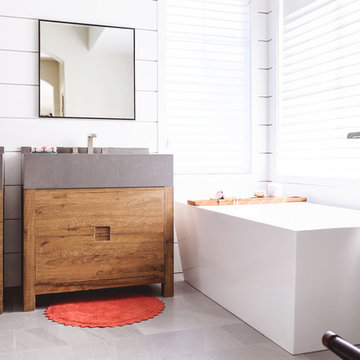
Idéer för ett mellanstort modernt grå en-suite badrum, med släta luckor, skåp i mellenmörkt trä, ett fristående badkar, vita väggar, grått golv, en dusch i en alkov, blå kakel, vit kakel, cementkakel, ett undermonterad handfat och med dusch som är öppen
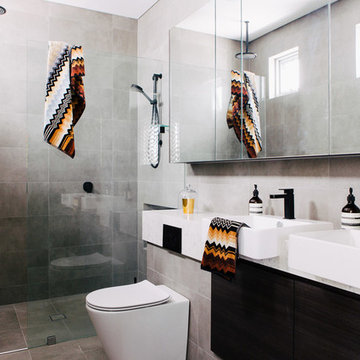
Exempel på ett modernt badrum, med släta luckor, svarta skåp, ett fristående badkar, en dusch i en alkov, en toalettstol med hel cisternkåpa, grå kakel, cementkakel, grå väggar och marmorbänkskiva
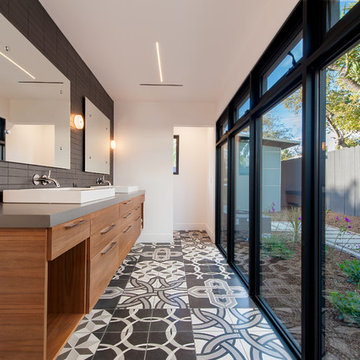
Modern Master Bathroom with custom concrete Mexican tiles, floating teak bench in steam room with seamless indoor outdoor flow to outside shower and indoor shower

Light and Airy shiplap bathroom was the dream for this hard working couple. The goal was to totally re-create a space that was both beautiful, that made sense functionally and a place to remind the clients of their vacation time. A peaceful oasis. We knew we wanted to use tile that looks like shiplap. A cost effective way to create a timeless look. By cladding the entire tub shower wall it really looks more like real shiplap planked walls.
The center point of the room is the new window and two new rustic beams. Centered in the beams is the rustic chandelier.
Design by Signature Designs Kitchen Bath
Contractor ADR Design & Remodel
Photos by Gail Owens
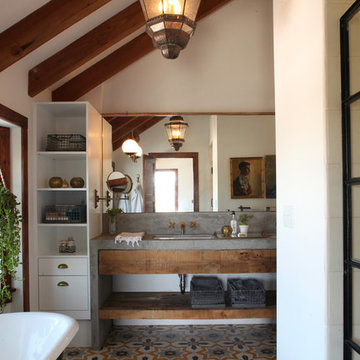
Location: Silver Lake, Los Angeles, CA, USA
A lovely small one story bungalow in the arts and craft style was the original house.
An addition of an entire second story and a portion to the back of the house to accommodate a growing family, for a 4 bedroom 3 bath new house family room and music room.
The owners a young couple from central and South America, are movie producers
The addition was a challenging one since we had to preserve the existing kitchen from a previous remodel and the old and beautiful original 1901 living room.
The stair case was inserted in one of the former bedrooms to access the new second floor.
The beam structure shown in the stair case and the master bedroom are indeed the structure of the roof exposed for more drama and higher ceilings.
The interiors where a collaboration with the owner who had a good idea of what she wanted.
Juan Felipe Goldstein Design Co.
Photographed by:
Claudio Santini Photography
12915 Greene Avenue
Los Angeles CA 90066
Mobile 310 210 7919
Office 310 578 7919
info@claudiosantini.com
www.claudiosantini.com

The Soaking Tub! I love working with clients that have ideas that I have been waiting to bring to life. All of the owner requests were things I had been wanting to try in an Oasis model. The table and seating area in the circle window bump out that normally had a bar spanning the window; the round tub with the rounded tiled wall instead of a typical angled corner shower; an extended loft making a big semi circle window possible that follows the already curved roof. These were all ideas that I just loved and was happy to figure out. I love how different each unit can turn out to fit someones personality.
The Oasis model is known for its giant round window and shower bump-out as well as 3 roof sections (one of which is curved). The Oasis is built on an 8x24' trailer. We build these tiny homes on the Big Island of Hawaii and ship them throughout the Hawaiian Islands.
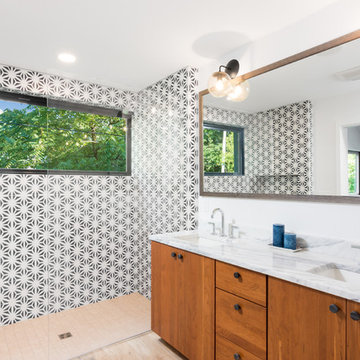
This master suite includes a pocket door entry, patterned concrete tile, cherry and marble finishes and a walk-in closet. A continuation of the bedroom's large windows, the window in the shower brings in great natural light and a bit of the outdoors in.
1 431 foton på badrum, med en dusch i en alkov och cementkakel
3
