1 674 foton på badrum, med en dusch i en alkov och ett avlångt handfat
Sortera efter:
Budget
Sortera efter:Populärt i dag
81 - 100 av 1 674 foton
Artikel 1 av 3

Talk about your small spaces. In this case we had to squeeze a full bath into a powder room-sized room of only 5’ x 7’. The ceiling height also comes into play sloping downward from 90” to 71” under the roof of a second floor dormer in this Cape-style home.
We stripped the room bare and scrutinized how we could minimize the visual impact of each necessary bathroom utility. The bathroom was transitioning along with its occupant from young boy to teenager. The existing bathtub and shower curtain by far took up the most visual space within the room. Eliminating the tub and introducing a curbless shower with sliding glass shower doors greatly enlarged the room. Now that the floor seamlessly flows through out the room it magically feels larger. We further enhanced this concept with a floating vanity. Although a bit smaller than before, it along with the new wall-mounted medicine cabinet sufficiently handles all storage needs. We chose a comfort height toilet with a short tank so that we could extend the wood countertop completely across the sink wall. The longer countertop creates opportunity for decorative effects while creating the illusion of a larger space. Floating shelves to the right of the vanity house more nooks for storage and hide a pop-out electrical outlet.
The clefted slate target wall in the shower sets up the modern yet rustic aesthetic of this bathroom, further enhanced by a chipped high gloss stone floor and wire brushed wood countertop. I think it is the style and placement of the wall sconces (rated for wet environments) that really make this space unique. White ceiling tile keeps the shower area functional while allowing us to extend the white along the rest of the ceiling and partially down the sink wall – again a room-expanding trick.
This is a small room that makes a big splash!
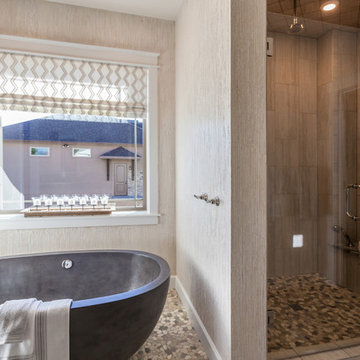
Inspiration för lantliga beige en-suite badrum, med luckor med infälld panel, svarta skåp, ett fristående badkar, en dusch i en alkov, en toalettstol med separat cisternkåpa, beige kakel, keramikplattor, vita väggar, klinkergolv i keramik, ett avlångt handfat, granitbänkskiva, beiget golv och dusch med gångjärnsdörr
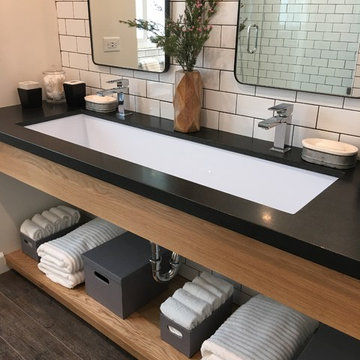
HVI
Idéer för ett mellanstort industriellt badrum, med öppna hyllor, skåp i mellenmörkt trä, en dusch i en alkov, en toalettstol med hel cisternkåpa, vit kakel, tunnelbanekakel, vita väggar, klinkergolv i keramik, ett avlångt handfat och granitbänkskiva
Idéer för ett mellanstort industriellt badrum, med öppna hyllor, skåp i mellenmörkt trä, en dusch i en alkov, en toalettstol med hel cisternkåpa, vit kakel, tunnelbanekakel, vita väggar, klinkergolv i keramik, ett avlångt handfat och granitbänkskiva
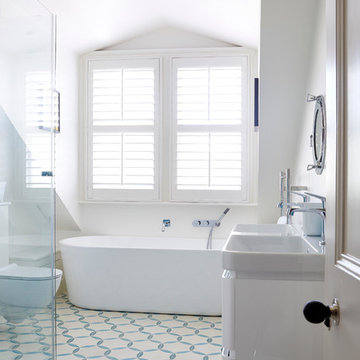
Exempel på ett klassiskt badrum, med ett avlångt handfat, ett fristående badkar, en dusch i en alkov, en toalettstol med separat cisternkåpa, flerfärgad kakel, vita väggar och klinkergolv i keramik
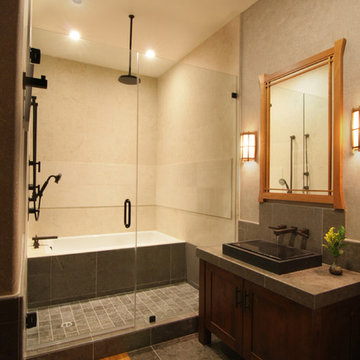
David William Photography
Idéer för mellanstora orientaliska badrum med dusch, med luckor med infälld panel, skåp i mörkt trä, beige kakel, stenkakel, marmorbänkskiva, ett badkar i en alkov, en dusch i en alkov, beige väggar, skiffergolv och ett avlångt handfat
Idéer för mellanstora orientaliska badrum med dusch, med luckor med infälld panel, skåp i mörkt trä, beige kakel, stenkakel, marmorbänkskiva, ett badkar i en alkov, en dusch i en alkov, beige väggar, skiffergolv och ett avlångt handfat
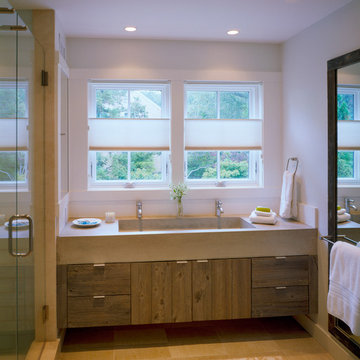
Brian Vanden Brink
Idéer för maritima badrum, med ett avlångt handfat, släta luckor, bänkskiva i betong, en dusch i en alkov och vita väggar
Idéer för maritima badrum, med ett avlångt handfat, släta luckor, bänkskiva i betong, en dusch i en alkov och vita väggar
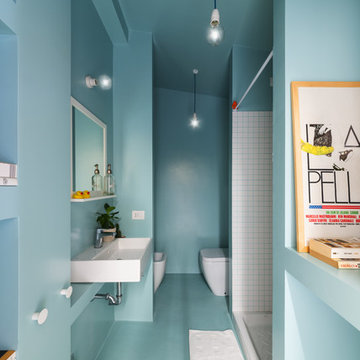
Federico Villa Fotografo
Idéer för att renovera ett litet nordiskt badrum med dusch, med en dusch i en alkov, en bidé, vit kakel, keramikplattor, ett avlångt handfat och dusch med duschdraperi
Idéer för att renovera ett litet nordiskt badrum med dusch, med en dusch i en alkov, en bidé, vit kakel, keramikplattor, ett avlångt handfat och dusch med duschdraperi

Idéer för ett mellanstort klassiskt vit en-suite badrum, med släta luckor, grå skåp, en dusch i en alkov, en toalettstol med hel cisternkåpa, keramikplattor, vita väggar, vinylgolv, ett avlångt handfat, bänkskiva i kvarts, brunt golv och dusch med gångjärnsdörr

Talk about your small spaces. In this case we had to squeeze a full bath into a powder room-sized room of only 5’ x 7’. The ceiling height also comes into play sloping downward from 90” to 71” under the roof of a second floor dormer in this Cape-style home.
We stripped the room bare and scrutinized how we could minimize the visual impact of each necessary bathroom utility. The bathroom was transitioning along with its occupant from young boy to teenager. The existing bathtub and shower curtain by far took up the most visual space within the room. Eliminating the tub and introducing a curbless shower with sliding glass shower doors greatly enlarged the room. Now that the floor seamlessly flows through out the room it magically feels larger. We further enhanced this concept with a floating vanity. Although a bit smaller than before, it along with the new wall-mounted medicine cabinet sufficiently handles all storage needs. We chose a comfort height toilet with a short tank so that we could extend the wood countertop completely across the sink wall. The longer countertop creates opportunity for decorative effects while creating the illusion of a larger space. Floating shelves to the right of the vanity house more nooks for storage and hide a pop-out electrical outlet.
The clefted slate target wall in the shower sets up the modern yet rustic aesthetic of this bathroom, further enhanced by a chipped high gloss stone floor and wire brushed wood countertop. I think it is the style and placement of the wall sconces (rated for wet environments) that really make this space unique. White ceiling tile keeps the shower area functional while allowing us to extend the white along the rest of the ceiling and partially down the sink wall – again a room-expanding trick.
This is a small room that makes a big splash!
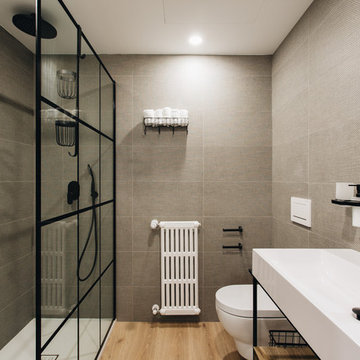
Inspiration för stora moderna vitt en-suite badrum, med möbel-liknande, skåp i mellenmörkt trä, en dusch i en alkov, en vägghängd toalettstol, brun kakel, keramikplattor, bruna väggar, ljust trägolv, ett avlångt handfat och brunt golv
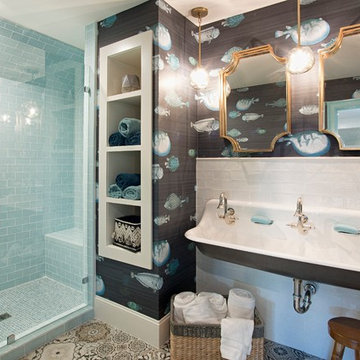
Idéer för att renovera ett maritimt badrum, med en dusch i en alkov, blå kakel, vit kakel, tunnelbanekakel, flerfärgade väggar, ett avlångt handfat, flerfärgat golv och dusch med gångjärnsdörr
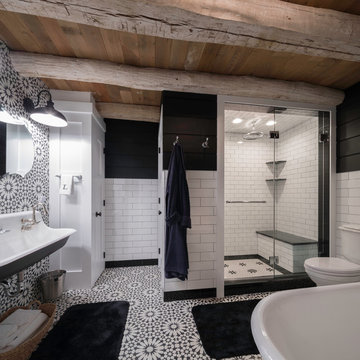
Austin Eterno Photography
Bild på ett lantligt en-suite badrum, med svart och vit kakel, svarta väggar, dusch med gångjärnsdörr, ett fristående badkar, en dusch i en alkov, en toalettstol med separat cisternkåpa, cementkakel, cementgolv, ett avlångt handfat och flerfärgat golv
Bild på ett lantligt en-suite badrum, med svart och vit kakel, svarta väggar, dusch med gångjärnsdörr, ett fristående badkar, en dusch i en alkov, en toalettstol med separat cisternkåpa, cementkakel, cementgolv, ett avlångt handfat och flerfärgat golv
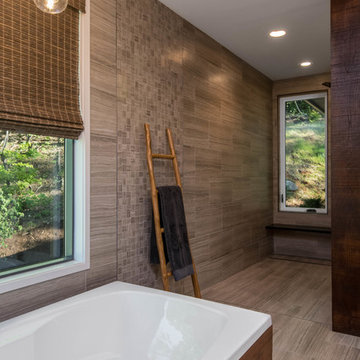
Foto på ett mellanstort rustikt svart en-suite badrum, med vita skåp, ett fristående badkar, en dusch i en alkov, en toalettstol med separat cisternkåpa, beige kakel, mosaik, beige väggar, klinkergolv i porslin, ett avlångt handfat, bänkskiva i täljsten och beiget golv
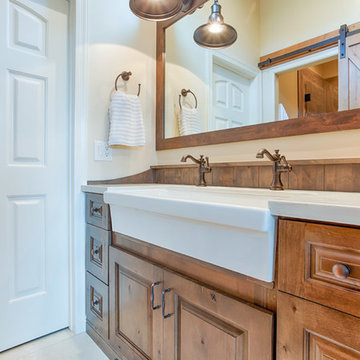
This modern farmhouse Jack and Jill bathroom features SOLLiD Value Series - Tahoe Ash cabinets with a traugh Farmhouse Sink. The cabinet pulls and barn door pull are Jeffrey Alexander by Hardware Resources - Durham Cabinet pulls and knobs. The floor is marble and the shower is porcelain wood look plank tile. The vanity also features a custom wood backsplash panel to match the cabinets. This bathroom also features an MK Cabinetry custom build Alder barn door stained to match the cabinets.
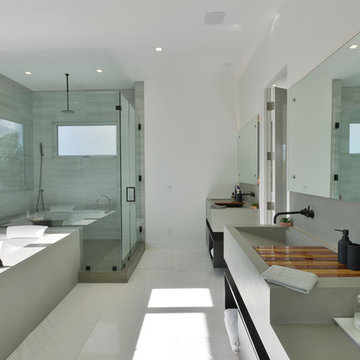
Modern design by Alberto Juarez and Darin Radac of Novum Architecture in Los Angeles.
Exempel på ett stort modernt en-suite badrum, med öppna hyllor, svarta skåp, en jacuzzi, en dusch i en alkov, grå väggar, ett avlångt handfat, bänkskiva i akrylsten, grå kakel, porslinskakel, klinkergolv i porslin, vitt golv och dusch med gångjärnsdörr
Exempel på ett stort modernt en-suite badrum, med öppna hyllor, svarta skåp, en jacuzzi, en dusch i en alkov, grå väggar, ett avlångt handfat, bänkskiva i akrylsten, grå kakel, porslinskakel, klinkergolv i porslin, vitt golv och dusch med gångjärnsdörr
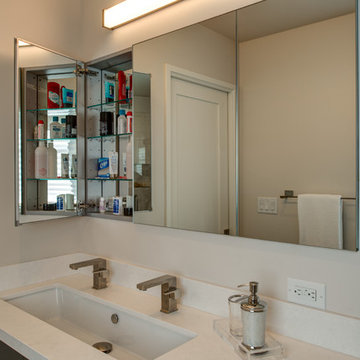
Treve Johnson Photography
Idéer för att renovera ett litet funkis en-suite badrum, med ett avlångt handfat, släta luckor, grå skåp, bänkskiva i kvarts, en dusch i en alkov, en toalettstol med hel cisternkåpa, vit kakel, porslinskakel, vita väggar och klinkergolv i porslin
Idéer för att renovera ett litet funkis en-suite badrum, med ett avlångt handfat, släta luckor, grå skåp, bänkskiva i kvarts, en dusch i en alkov, en toalettstol med hel cisternkåpa, vit kakel, porslinskakel, vita väggar och klinkergolv i porslin
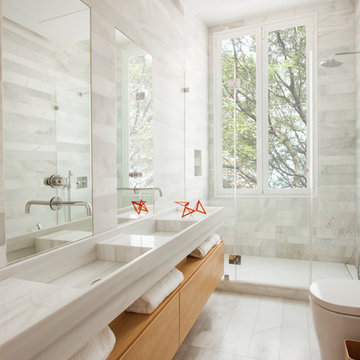
Fotografía: Adriana Merlo/BATAVIA
Inspiration för små moderna badrum för barn, med grå kakel, grå väggar, marmorgolv, en dusch i en alkov och ett avlångt handfat
Inspiration för små moderna badrum för barn, med grå kakel, grå väggar, marmorgolv, en dusch i en alkov och ett avlångt handfat

Salle de bains complète avec espace douche
Inspiration för ett stort tropiskt grå grått en-suite badrum, med öppna hyllor, grå skåp, ett undermonterat badkar, en dusch i en alkov, en toalettstol med hel cisternkåpa, grå kakel, grå väggar, mörkt trägolv, ett avlångt handfat, bänkskiva i betong, brunt golv och med dusch som är öppen
Inspiration för ett stort tropiskt grå grått en-suite badrum, med öppna hyllor, grå skåp, ett undermonterat badkar, en dusch i en alkov, en toalettstol med hel cisternkåpa, grå kakel, grå väggar, mörkt trägolv, ett avlångt handfat, bänkskiva i betong, brunt golv och med dusch som är öppen
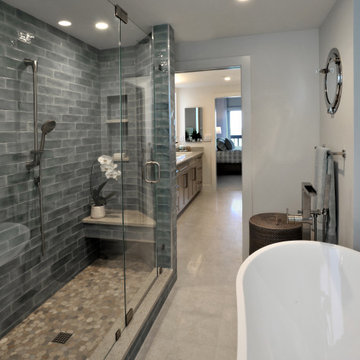
Exempel på ett maritimt beige beige en-suite badrum, med skåp i shakerstil, beige skåp, ett fristående badkar, en dusch i en alkov, blå kakel, keramikplattor, vita väggar, klinkergolv i porslin, ett avlångt handfat, bänkskiva i kvartsit och beiget golv
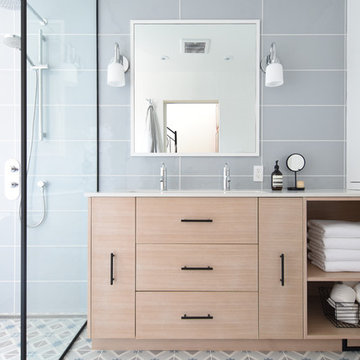
Inredning av ett minimalistiskt mellanstort vit vitt en-suite badrum, med släta luckor, skåp i ljust trä, en dusch i en alkov, grå kakel, porslinskakel, grå väggar, klinkergolv i porslin, ett avlångt handfat, flerfärgat golv och dusch med gångjärnsdörr
1 674 foton på badrum, med en dusch i en alkov och ett avlångt handfat
5
