1 020 foton på badrum, med en dusch i en alkov och klinkergolv i småsten
Sortera efter:
Budget
Sortera efter:Populärt i dag
121 - 140 av 1 020 foton
Artikel 1 av 3
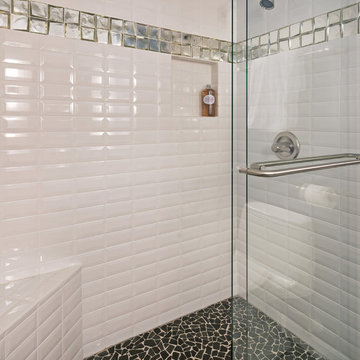
© Deborah Scannell Photography.
Idéer för att renovera ett litet vintage badrum för barn, med en dusch i en alkov, vit kakel, keramikplattor, blå väggar och klinkergolv i småsten
Idéer för att renovera ett litet vintage badrum för barn, med en dusch i en alkov, vit kakel, keramikplattor, blå väggar och klinkergolv i småsten
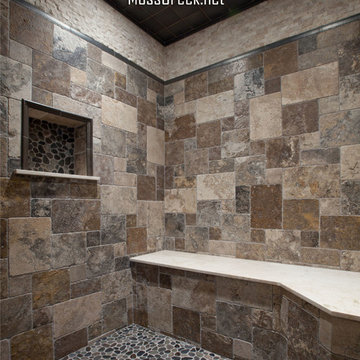
Custom designed by MossCreek, this four-seasons resort home in a New England vacation destination showcases natural stone, square timbers, vertical and horizontal wood siding, cedar shingles, and beautiful hardwood floors.
MossCreek's design staff worked closely with the owners to create spaces that brought the outside in, while at the same time providing for cozy evenings during the ski season. MossCreek also made sure to design lots of nooks and niches to accommodate the homeowners' eclectic collection of sports and skiing memorabilia.
The end result is a custom-designed home that reflects both it's New England surroundings and the owner's style.
MossCreek.net
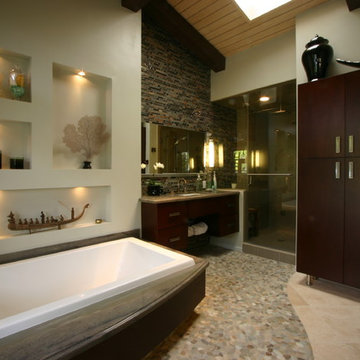
Custom Cherry cabinets in Espresso finish, random Glass mosaic feature wall, pebble stone pathway to garden, Robern lift up vanity mirrors, Wild Sea granite countertop on tub deck and vanities,display lighting, decorative niches, soaking tub.
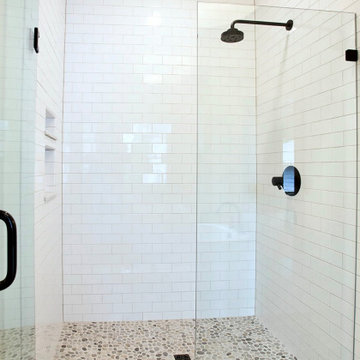
The master shower has a spa-like feel with the pebble tile shower floor.
Inredning av ett lantligt mellanstort en-suite badrum, med en dusch i en alkov, vit kakel, vita väggar, dusch med gångjärnsdörr, tunnelbanekakel, klinkergolv i småsten och beiget golv
Inredning av ett lantligt mellanstort en-suite badrum, med en dusch i en alkov, vit kakel, vita väggar, dusch med gångjärnsdörr, tunnelbanekakel, klinkergolv i småsten och beiget golv
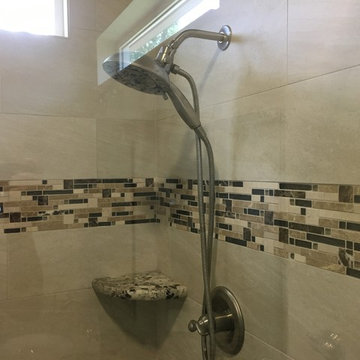
Custom Surface Solutions (www.css-tile.com) - Owner Craig Thompson (512) 430-1215. This project shows a complete remodel with before and after pictures including tub-to-shower conversion using 12" x 24" Porcelain wall tile, linear mosaic accent tile, shower niche, Alaska White granite shelf and step, pebble shower floor tile, and Delta Multi-Setting H2Okinetic In2ition Showerhead and Hand Shower. Bathroom floor tile is same as 12" x 24" Porcelain wall tile with tile floor based capped with Schluter Systems Jolly profile edge. Custom Factory Builder Store vanity with Alaska White granite counter top and Delta Windemere wide spread faucet.
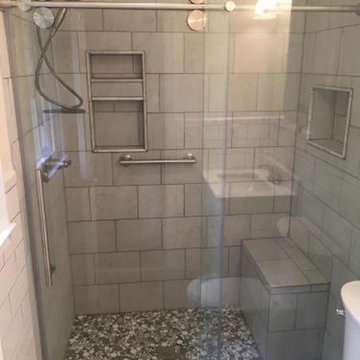
Foto på ett litet funkis badrum med dusch, med en dusch i en alkov, en toalettstol med separat cisternkåpa, grå kakel, keramikplattor, grå väggar, klinkergolv i småsten, flerfärgat golv och dusch med skjutdörr
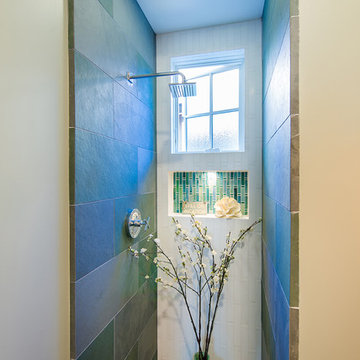
The cool tones of this bathroom are cohesive with the rest of the house and create a relaxing, spa-like setting. We partnered with Jennifer Allison Design on this project. Her design firm contacted us to paint the entire house - inside and out. Images are used with permission. You can contact her at (310) 488-0331 for more information.
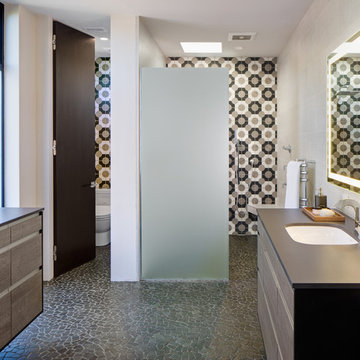
Brady Architectural Photography
Idéer för ett mellanstort modernt en-suite badrum, med släta luckor, skåp i slitet trä, en dusch i en alkov, en toalettstol med hel cisternkåpa, beige kakel, svart kakel, vit kakel, porslinskakel, vita väggar, klinkergolv i småsten, ett undermonterad handfat, bänkskiva i akrylsten, grått golv och med dusch som är öppen
Idéer för ett mellanstort modernt en-suite badrum, med släta luckor, skåp i slitet trä, en dusch i en alkov, en toalettstol med hel cisternkåpa, beige kakel, svart kakel, vit kakel, porslinskakel, vita väggar, klinkergolv i småsten, ett undermonterad handfat, bänkskiva i akrylsten, grått golv och med dusch som är öppen
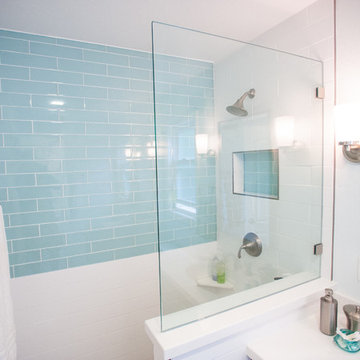
Exempel på ett klassiskt badrum, med en dusch i en alkov, blå kakel, vit kakel, tunnelbanekakel och klinkergolv i småsten
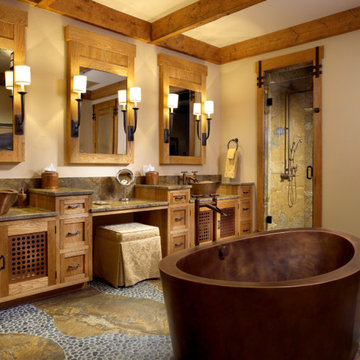
A delightful bath, fitting for the rugged mountains of western Montana. Earth tones enlivened with greens, slates, and blues recall the local streams and rivers. Copper, hand hammered and free in form suggest an individuality that is central to mountain culture. Construction by Continental Construction. Photography by Kim Sargent Photography.
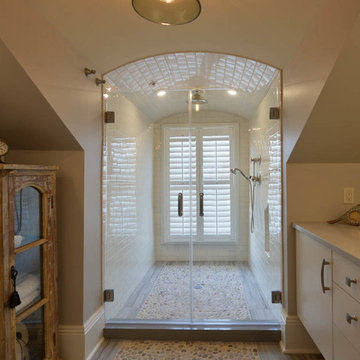
Idéer för ett stort klassiskt en-suite badrum, med släta luckor, vita skåp, en dusch i en alkov, keramikplattor, klinkergolv i småsten, bänkskiva i akrylsten och grå väggar
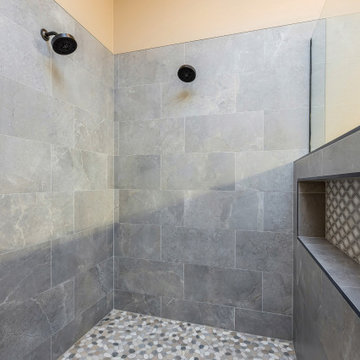
Dana & Dave were looking for a remodel to improve their dated master shower. They also needed help on how to improve the functionality by adding a pony wall with a niche inside.
From the initial stage, the homeowners had a clear goal: improve the shower area design. They worked along with our designer to create their desired space, and our crew worked hard to make it a reality.
We built a custom shower approximately 60" deep x 60" wide and 90” high with a pony wall and a long shower niche for their bath products. They asked us to install 2 regular shower heads, a corner shower tile bench, and a frameless tempered glass with door.
The homeowners chose Sliced Pebbles Warm Blend 12x12" mosaic for the shower floor, Anthology 12x 24" Porcelain Tile for the shower wall and pony wall, and Argyle blend gray DA23 12x12” for the wall niche.
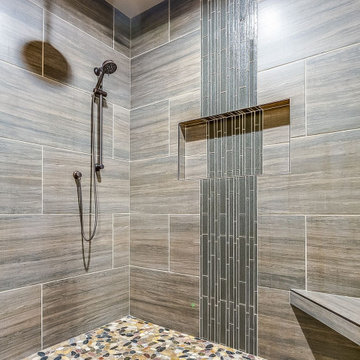
Foto på ett amerikanskt badrum, med en dusch i en alkov, en toalettstol med separat cisternkåpa, grå kakel, porslinskakel, grå väggar, klinkergolv i småsten och flerfärgat golv
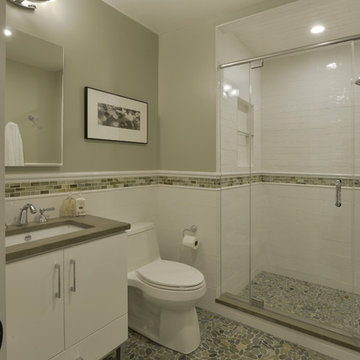
This upstairs full bathroom features a mix of classic style tile patterns and modern fixtures. The greige wall color is soothing and creates a peaceful backdrop to the accent tile, floor tile, and white subway wainscot.
Photo: Peter Krupenye
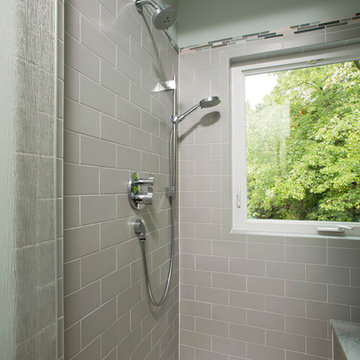
This large stand up shower is finished in gray subway tile and rounded pebble flooring. Multiple shower heads and bench seating provide added luxury. A large window cut into the wall brightens the space and adds a natural appeal.
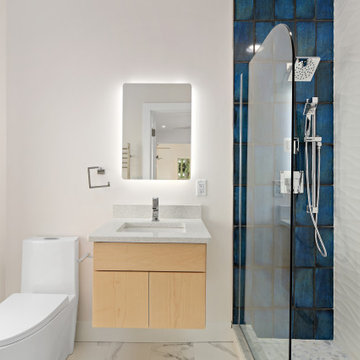
Bild på ett litet funkis vit vitt badrum med dusch, med släta luckor, skåp i ljust trä, en dusch i en alkov, en toalettstol med hel cisternkåpa, blå kakel, vit kakel, porslinskakel, vita väggar, klinkergolv i småsten, ett undermonterad handfat, grått golv och med dusch som är öppen
![Brackendale whole house renovations [ongoing]](https://st.hzcdn.com/fimgs/pictures/bathrooms/brackendale-whole-house-renovations-ongoing-advent-home-solutions-img~2711a4b207218462_3217-1-0037410-w360-h360-b0-p0.jpg)
Custom vanity with white shaker doors, quartz countertop, vessel sink, Riobel faucet
Modern inredning av ett badrum, med skåp i shakerstil, vita skåp, en dusch i en alkov, en toalettstol med separat cisternkåpa, vit kakel, kakel i småsten, klinkergolv i småsten, ett fristående handfat och bänkskiva i kvarts
Modern inredning av ett badrum, med skåp i shakerstil, vita skåp, en dusch i en alkov, en toalettstol med separat cisternkåpa, vit kakel, kakel i småsten, klinkergolv i småsten, ett fristående handfat och bänkskiva i kvarts
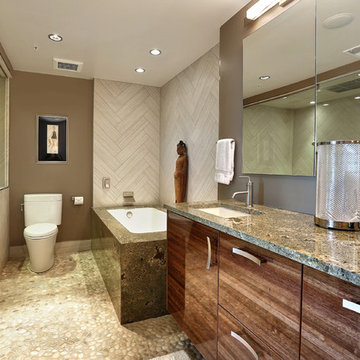
Tahvory Bunting, Denver Image Photography
Exempel på ett mellanstort modernt en-suite badrum, med ett undermonterad handfat, släta luckor, skåp i mellenmörkt trä, en dusch i en alkov, en toalettstol med separat cisternkåpa, vit kakel, granitbänkskiva, porslinskakel, bruna väggar, klinkergolv i småsten och ett undermonterat badkar
Exempel på ett mellanstort modernt en-suite badrum, med ett undermonterad handfat, släta luckor, skåp i mellenmörkt trä, en dusch i en alkov, en toalettstol med separat cisternkåpa, vit kakel, granitbänkskiva, porslinskakel, bruna väggar, klinkergolv i småsten och ett undermonterat badkar
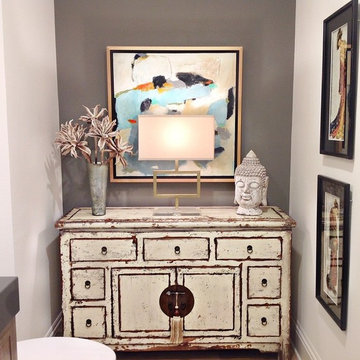
This project earned its name 'The Herringbone House' because of the reclaimed wood accents styled in the Herringbone pattern. This project was focused heavily on pattern and texture. The wife described her style as "beachy buddha" and the husband loved industrial pieces. We married the two styles together and used wood accents and texture to tie them seamlessly. You'll notice the living room features an amazing view of the water and this design concept plays perfectly into that zen vibe. We removed the tile and replaced it with beautiful hardwood floors to balance the rooms and avoid distraction. The owners of this home love Cuban art and funky pieces, so we constructed these built-ins to showcase their amazing collection.
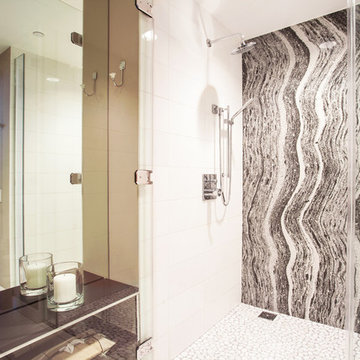
Being able to install this granite countertop in one piece was the happiest installation day for me. To complete this zen like shower, we install the pebble floors.
1 020 foton på badrum, med en dusch i en alkov och klinkergolv i småsten
7
