Badrum
Sortera efter:
Budget
Sortera efter:Populärt i dag
21 - 40 av 711 foton
Artikel 1 av 3
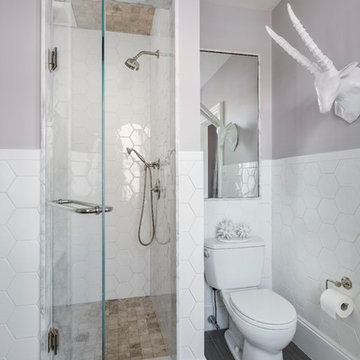
Bob O'Connor
Inspiration för ett mellanstort funkis badrum med dusch, med ett undermonterad handfat, släta luckor, skåp i mellenmörkt trä, bänkskiva i akrylsten, en dusch i en alkov, en toalettstol med separat cisternkåpa, vit kakel, keramikplattor, lila väggar och klinkergolv i keramik
Inspiration för ett mellanstort funkis badrum med dusch, med ett undermonterad handfat, släta luckor, skåp i mellenmörkt trä, bänkskiva i akrylsten, en dusch i en alkov, en toalettstol med separat cisternkåpa, vit kakel, keramikplattor, lila väggar och klinkergolv i keramik
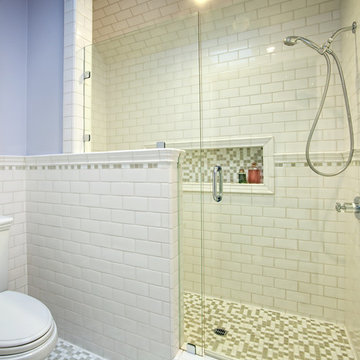
This kids bathroom is shared by their two daughters and connects to each of their bedrooms. Therefore, two separate sink areas were created with a center storage "shared" area. There is more storage in the medicine cabinets and underneath the sinks with custom pull out drawers. The bathroom was kept in green and white muted tones with the tile, cabinetry and countertop so it could be changed and accented through the years with the paint color (purple currently) and linen choices. The flooring is a Tessera glass mosaics and the wainscoting a classic white subway tile with an accent row of the flooring tile. There is a separate shower/toilet room created for privacy.
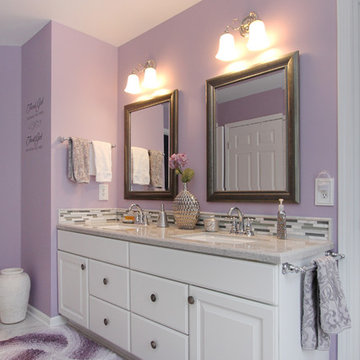
Thompson Remodeling updated this master bath by removing an existing garden tub and replacing it with a tiled, walk-in shower. The new shower features a tile accent wall and details, soap and shampoo niches, and a bench. Other updates include the new cultured marble countertop with ceramic tile backsplash and tile flooring.
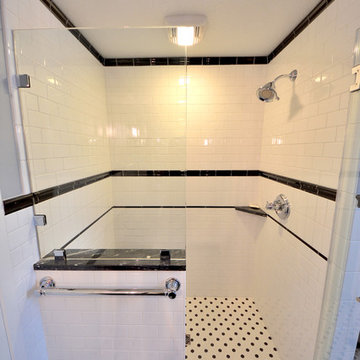
Idéer för ett mellanstort 60 tals svart en-suite badrum, med möbel-liknande, svarta skåp, en dusch i en alkov, en toalettstol med separat cisternkåpa, vit kakel, tunnelbanekakel, lila väggar, mosaikgolv, ett fristående handfat, granitbänkskiva, flerfärgat golv och dusch med gångjärnsdörr

Bild på ett mellanstort vintage en-suite badrum, med skåp i shakerstil, vita skåp, ett fristående badkar, en dusch i en alkov, en toalettstol med separat cisternkåpa, beige kakel, brun kakel, stickkakel, lila väggar, cementgolv, ett undermonterad handfat, granitbänkskiva, brunt golv och dusch med gångjärnsdörr

This beautiful Vienna, VA needed a two-story addition on the existing home frame.
Our expert team designed and built this major project with many new features.
This remodel project includes three bedrooms, staircase, two full bathrooms, and closets including two walk-in closets. Plenty of storage space is included in each vanity along with plenty of lighting using sconce lights.
Three carpeted bedrooms with corresponding closets. Master bedroom with his and hers walk-in closets, master bathroom with double vanity and standing shower and separate toilet room. Bathrooms includes hardwood flooring. Shared bathroom includes double vanity.
New second floor includes carpet throughout second floor and staircase.
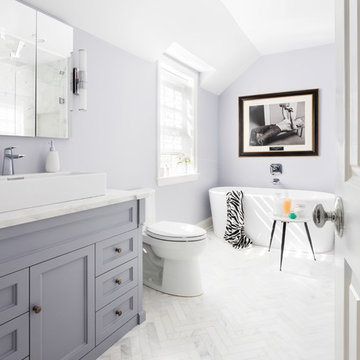
This small and serene light lavender master on-suite is packed with luxurious features such as a free standing deep soak tub, marble herringbone floors, custom grey wood vanity with a marble top, Robert abby sconces and a robern recessed medicine cabinet. The steam shower is equipped with Hansgrohee accessories, marble walls, river rock floor and a custom made shower door. Photography by Hulya Kolabas
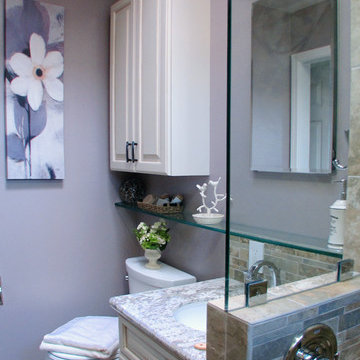
Copyright 2011 H2H Design+Build
Bild på ett litet vintage badrum med dusch, med ett undermonterad handfat, luckor med upphöjd panel, vita skåp, granitbänkskiva, en dusch i en alkov, en toalettstol med separat cisternkåpa, flerfärgad kakel, stenkakel, lila väggar och klinkergolv i porslin
Bild på ett litet vintage badrum med dusch, med ett undermonterad handfat, luckor med upphöjd panel, vita skåp, granitbänkskiva, en dusch i en alkov, en toalettstol med separat cisternkåpa, flerfärgad kakel, stenkakel, lila väggar och klinkergolv i porslin
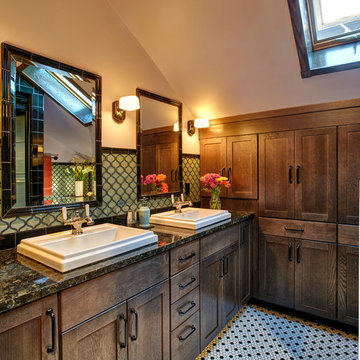
Full renovation of the shared 2nd level bathroom in an historic home comprises dual sinks, a spacious textured glass shower cabinet and loads of storage.
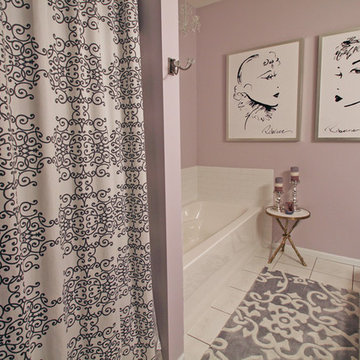
Idéer för ett litet klassiskt en-suite badrum, med ett badkar i en alkov, skåp i shakerstil, skåp i mörkt trä, en dusch i en alkov, en toalettstol med hel cisternkåpa, vit kakel, keramikplattor, lila väggar och klinkergolv i keramik
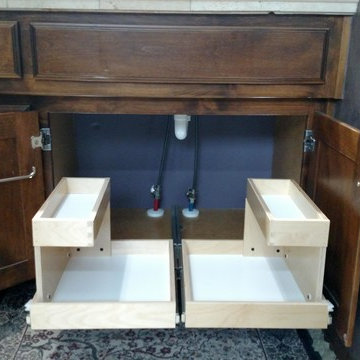
Installing two slide out shelves with side shelf caddies increased the usable space under this bathroom sink cabinet. Organization and storage is simple and easy when you can roll out all your space to you!
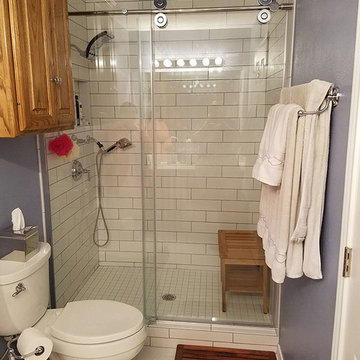
Inredning av ett klassiskt litet badrum med dusch, med luckor med upphöjd panel, skåp i ljust trä, en dusch i en alkov, vit kakel, lila väggar, vitt golv och dusch med skjutdörr
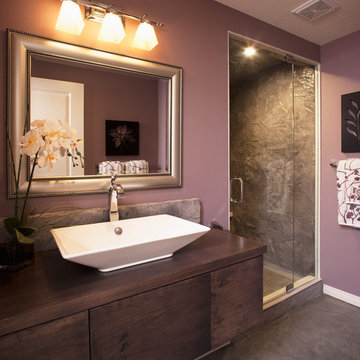
www.studio1826.ca
Inspiration för ett mellanstort funkis en-suite badrum, med släta luckor, skåp i mörkt trä, en dusch i en alkov, brun kakel, stenkakel, lila väggar, klinkergolv i keramik, ett fristående handfat, träbänkskiva, brunt golv och dusch med gångjärnsdörr
Inspiration för ett mellanstort funkis en-suite badrum, med släta luckor, skåp i mörkt trä, en dusch i en alkov, brun kakel, stenkakel, lila väggar, klinkergolv i keramik, ett fristående handfat, träbänkskiva, brunt golv och dusch med gångjärnsdörr
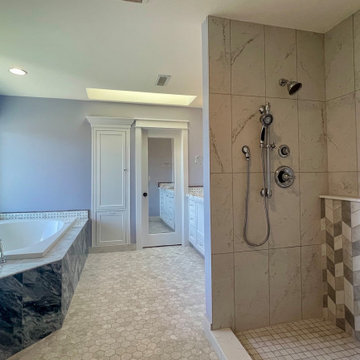
Opened up, and refreshed a 2008 Tuscany brown bathroom to be more light and bright. Keeping the current vanity and soaking tub. Updating with tile and new color pallet.
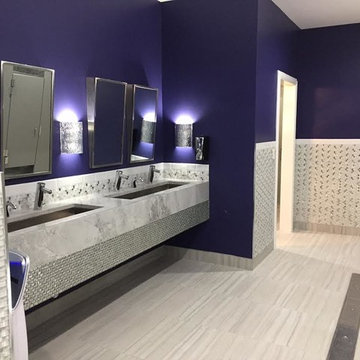
Exempel på ett stort klassiskt badrum, med en dusch i en alkov, grå kakel, vit kakel, stickkakel, lila väggar, ett avlångt handfat och marmorbänkskiva
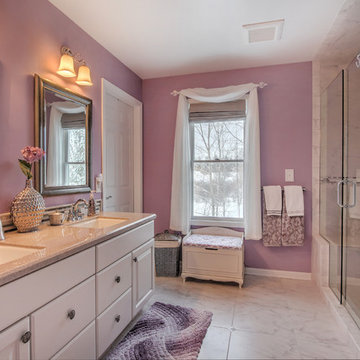
Thompson Remodeling updated this master bath by removing an existing garden tub and replacing it with a tiled, walk-in shower. The new shower features a tile accent wall and details, soap and shampoo niches, and a bench. Other updates include the new cultured marble countertop with ceramic tile backsplash and tile flooring.
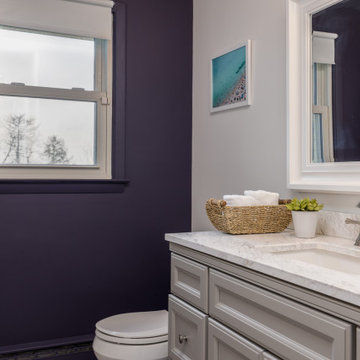
This blank-slate ranch house gets a lively update for short term rental. Mid-Century inspired accessories create modern, livable, pet-friendly space.
Inspiration för små 60 tals vitt badrum med dusch, med skåp i shakerstil, grå skåp, ett badkar i en alkov, en dusch i en alkov, en toalettstol med separat cisternkåpa, lila väggar, klinkergolv i porslin, ett undermonterad handfat, bänkskiva i kvarts, grått golv och dusch med duschdraperi
Inspiration för små 60 tals vitt badrum med dusch, med skåp i shakerstil, grå skåp, ett badkar i en alkov, en dusch i en alkov, en toalettstol med separat cisternkåpa, lila väggar, klinkergolv i porslin, ett undermonterad handfat, bänkskiva i kvarts, grått golv och dusch med duschdraperi
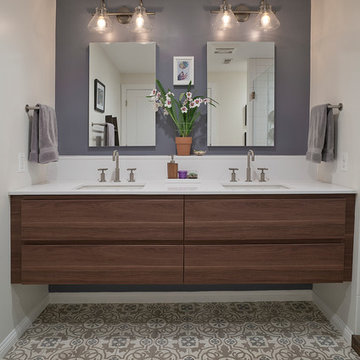
A touch of industrial with a nod to modern farmhouse and a little bit of urban whimsy come together in this welcoming condo renovation in the Cardozo neighborhood of Washington, DC. Highlights include new wide plank hickory floors, encaustic cement tile floors, a glazed brick backsplash, and reclaimed barnwood floating shelves.
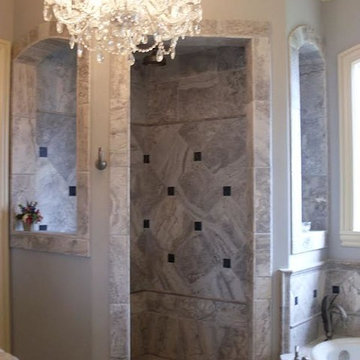
Inspiration för mellanstora klassiska en-suite badrum, med ett platsbyggt badkar, en dusch i en alkov, flerfärgad kakel, marmorkakel, lila väggar, marmorgolv, flerfärgat golv och med dusch som är öppen
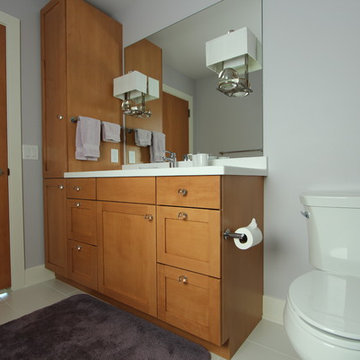
Warm medium stained maple cabinets were used in this full bathroom. Round crystal knobs were used as pulls to help add a feminine touch and to mimic the glass sphere's on the wall sconces that are coming through the mirror. Light purple was used on the walls and white quartz countertops were used to keep things light, bright, and airy.
2
