2 629 foton på badrum, med en dusch i en alkov och mellanmörkt trägolv
Sortera efter:
Budget
Sortera efter:Populärt i dag
161 - 180 av 2 629 foton
Artikel 1 av 3
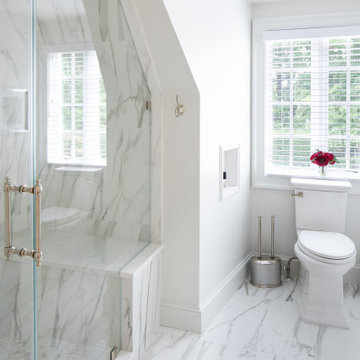
Inredning av ett modernt mellanstort vit vitt badrum med dusch, med luckor med profilerade fronter, vita skåp, en dusch i en alkov, en toalettstol med separat cisternkåpa, vita väggar, mellanmörkt trägolv, ett undermonterad handfat, marmorbänkskiva, brunt golv och dusch med gångjärnsdörr
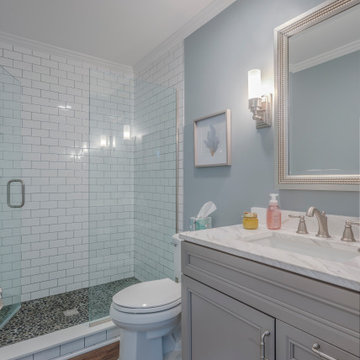
Bathroom Remodel in Kings Grant, Fenwick Island DE with Greyloft Maple Vanities
Bild på ett mellanstort maritimt vit vitt badrum med dusch, med luckor med infälld panel, grå skåp, en dusch i en alkov, en toalettstol med separat cisternkåpa, vit kakel, tunnelbanekakel, mellanmörkt trägolv, ett undermonterad handfat, marmorbänkskiva och dusch med gångjärnsdörr
Bild på ett mellanstort maritimt vit vitt badrum med dusch, med luckor med infälld panel, grå skåp, en dusch i en alkov, en toalettstol med separat cisternkåpa, vit kakel, tunnelbanekakel, mellanmörkt trägolv, ett undermonterad handfat, marmorbänkskiva och dusch med gångjärnsdörr
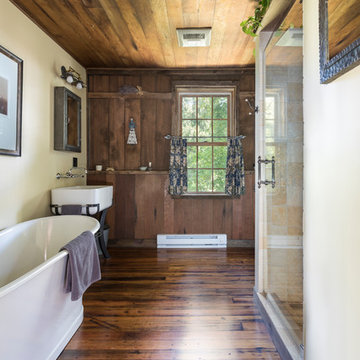
Full bath with a free-standing porcelain tub, farmhouse sink, and glass walk-in shower. The floors are original to the barn and insulation was wrapped from the exterior so the wood walls are exposed.
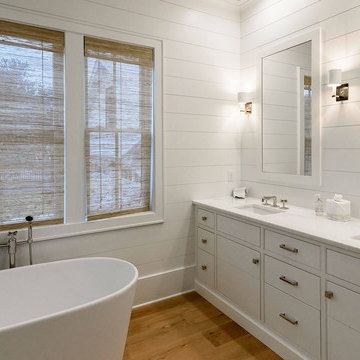
Exempel på ett stort maritimt vit vitt en-suite badrum, med släta luckor, vita skåp, ett fristående badkar, en dusch i en alkov, vit kakel, marmorkakel, vita väggar, mellanmörkt trägolv, ett undermonterad handfat, bänkskiva i kvartsit, brunt golv och dusch med gångjärnsdörr

Inspiration för ett mellanstort funkis vit vitt badrum med dusch, med släta luckor, beige skåp, blå kakel, flerfärgad kakel, vita väggar, dusch med gångjärnsdörr, keramikplattor, mellanmörkt trägolv, ett avlångt handfat, bänkskiva i akrylsten, brunt golv och en dusch i en alkov
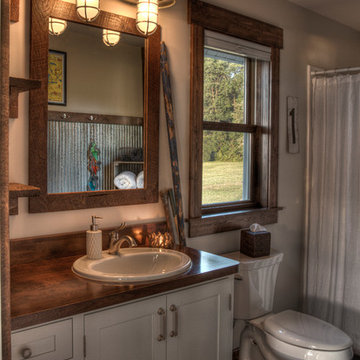
Idéer för mellanstora vintage badrum med dusch, med luckor med profilerade fronter, grå skåp, en dusch i en alkov, en toalettstol med separat cisternkåpa, grå väggar, mellanmörkt trägolv, ett nedsänkt handfat, träbänkskiva, brunt golv och dusch med duschdraperi
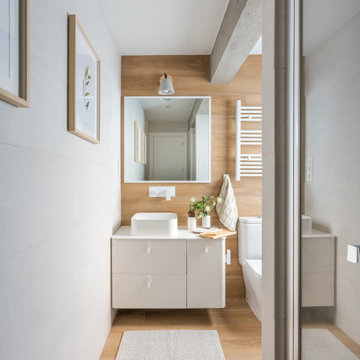
Medelhavsstil inredning av ett litet vit vitt en-suite badrum, med släta luckor, en dusch i en alkov, en toalettstol med hel cisternkåpa, vit kakel, keramikplattor, grå väggar, mellanmörkt trägolv, ett fristående handfat, bänkskiva i onyx, brunt golv och dusch med gångjärnsdörr
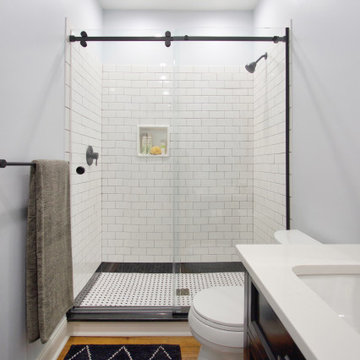
Inredning av ett klassiskt litet vit vitt badrum med dusch, med luckor med infälld panel, svarta skåp, en dusch i en alkov, vit kakel, keramikplattor, blå väggar, mellanmörkt trägolv, ett undermonterad handfat, bänkskiva i kvarts och dusch med skjutdörr
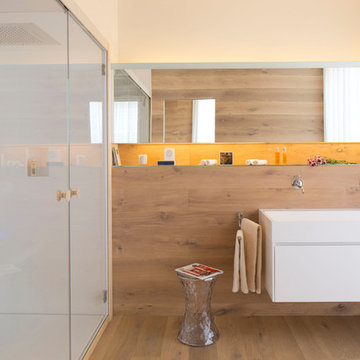
Foto på ett funkis vit badrum, med släta luckor, vita skåp, en dusch i en alkov, vit kakel, beige väggar, mellanmörkt trägolv, ett avlångt handfat och brunt golv
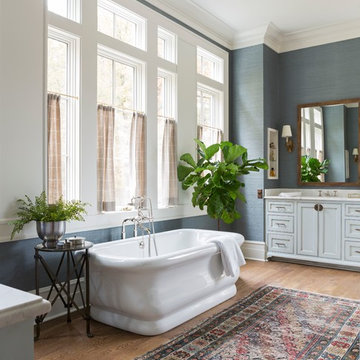
Foto på ett stort tropiskt vit en-suite badrum, med ett fristående badkar, blå väggar, mellanmörkt trägolv, brunt golv, skåp i shakerstil, vita skåp, en dusch i en alkov, granitbänkskiva och dusch med gångjärnsdörr
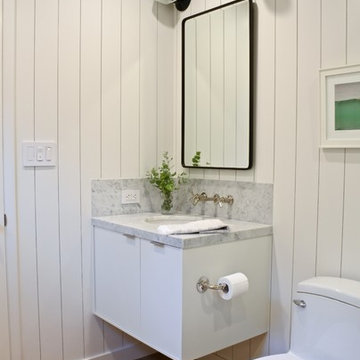
Floating Vanity and wall mounted faucets add a modern touch to the warm wood-look porcelain tile floors, white shiplap, and marble. Extra hidden storage in the built in medicine cabinet from Pottery Barn, Sconces are Rejuvenation. Vanity, faucet, sink and toilet all Kohler.
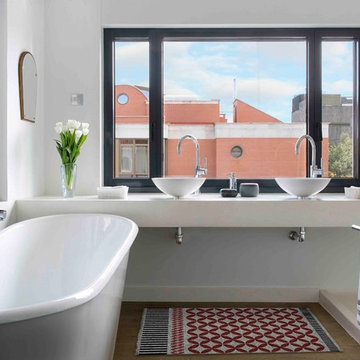
www.vicugo.com
Exempel på ett mellanstort modernt en-suite badrum, med ett fristående badkar, en dusch i en alkov, vit kakel, vita väggar, mellanmörkt trägolv, ett fristående handfat och bänkskiva i betong
Exempel på ett mellanstort modernt en-suite badrum, med ett fristående badkar, en dusch i en alkov, vit kakel, vita väggar, mellanmörkt trägolv, ett fristående handfat och bänkskiva i betong
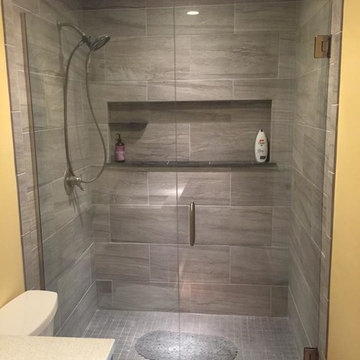
Modern inredning av ett mellanstort en-suite badrum, med grå skåp, en dusch i en alkov, en toalettstol med separat cisternkåpa, cementkakel, gula väggar, mellanmörkt trägolv, ett undermonterad handfat och bänkskiva i akrylsten
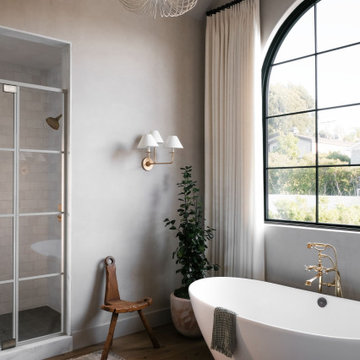
Idéer för vintage badrum, med ett fristående badkar, en dusch i en alkov, grå väggar, mellanmörkt trägolv, brunt golv och dusch med gångjärnsdörr
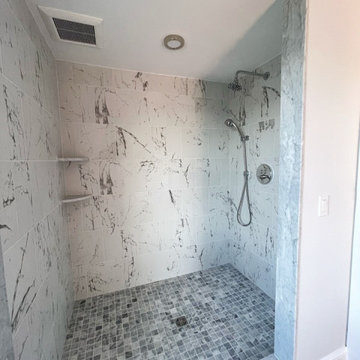
When the owner of this petite c. 1910 cottage in Riverside, RI first considered purchasing it, he fell for its charming front façade and the stunning rear water views. But it needed work. The weather-worn, water-facing back of the house was in dire need of attention. The first-floor kitchen/living/dining areas were cramped. There was no first-floor bathroom, and the second-floor bathroom was a fright. Most surprisingly, there was no rear-facing deck off the kitchen or living areas to allow for outdoor living along the Providence River.
In collaboration with the homeowner, KHS proposed a number of renovations and additions. The first priority was a new cantilevered rear deck off an expanded kitchen/dining area and reconstructed sunroom, which was brought up to the main floor level. The cantilever of the deck prevents the need for awkwardly tall supporting posts that could potentially be undermined by a future storm event or rising sea level.
To gain more first-floor living space, KHS also proposed capturing the corner of the wrapping front porch as interior kitchen space in order to create a more generous open kitchen/dining/living area, while having minimal impact on how the cottage appears from the curb. Underutilized space in the existing mudroom was also reconfigured to contain a modest full bath and laundry closet. Upstairs, a new full bath was created in an addition between existing bedrooms. It can be accessed from both the master bedroom and the stair hall. Additional closets were added, too.
New windows and doors, new heart pine flooring stained to resemble the patina of old pine flooring that remained upstairs, new tile and countertops, new cabinetry, new plumbing and lighting fixtures, as well as a new color palette complete the updated look. Upgraded insulation in areas exposed during the construction and augmented HVAC systems also greatly improved indoor comfort. Today, the cottage continues to charm while also accommodating modern amenities and features.
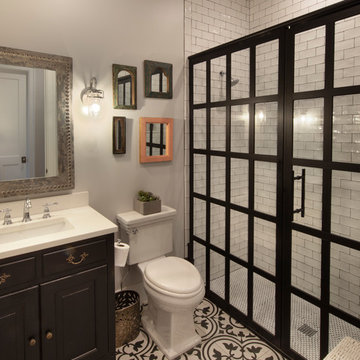
Gulf Building recently completed the “ New Orleans Chic” custom Estate in Fort Lauderdale, Florida. The aptly named estate stays true to inspiration rooted from New Orleans, Louisiana. The stately entrance is fueled by the column’s, welcoming any guest to the future of custom estates that integrate modern features while keeping one foot in the past. The lamps hanging from the ceiling along the kitchen of the interior is a chic twist of the antique, tying in with the exposed brick overlaying the exterior. These staple fixtures of New Orleans style, transport you to an era bursting with life along the French founded streets. This two-story single-family residence includes five bedrooms, six and a half baths, and is approximately 8,210 square feet in size. The one of a kind three car garage fits his and her vehicles with ample room for a collector car as well. The kitchen is beautifully appointed with white and grey cabinets that are overlaid with white marble countertops which in turn are contrasted by the cool earth tones of the wood floors. The coffered ceilings, Armoire style refrigerator and a custom gunmetal hood lend sophistication to the kitchen. The high ceilings in the living room are accentuated by deep brown high beams that complement the cool tones of the living area. An antique wooden barn door tucked in the corner of the living room leads to a mancave with a bespoke bar and a lounge area, reminiscent of a speakeasy from another era. In a nod to the modern practicality that is desired by families with young kids, a massive laundry room also functions as a mudroom with locker style cubbies and a homework and crafts area for kids. The custom staircase leads to another vintage barn door on the 2nd floor that opens to reveal provides a wonderful family loft with another hidden gem: a secret attic playroom for kids! Rounding out the exterior, massive balconies with French patterned railing overlook a huge backyard with a custom pool and spa that is secluded from the hustle and bustle of the city.
All in all, this estate captures the perfect modern interpretation of New Orleans French traditional design. Welcome to New Orleans Chic of Fort Lauderdale, Florida!
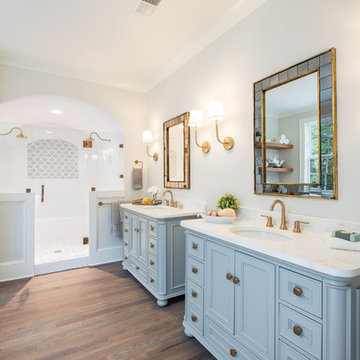
Idéer för ett stort klassiskt en-suite badrum, med möbel-liknande, en dusch i en alkov, vit kakel, beige väggar, mellanmörkt trägolv, bänkskiva i kvarts och dusch med gångjärnsdörr
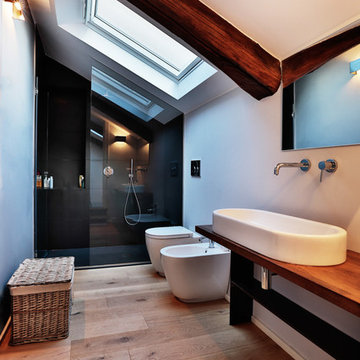
Sabrina Gazzola
Bild på ett mellanstort funkis brun brunt badrum med dusch, med en dusch i en alkov, en bidé, vita väggar, mellanmörkt trägolv, träbänkskiva, ett avlångt handfat och med dusch som är öppen
Bild på ett mellanstort funkis brun brunt badrum med dusch, med en dusch i en alkov, en bidé, vita väggar, mellanmörkt trägolv, träbänkskiva, ett avlångt handfat och med dusch som är öppen
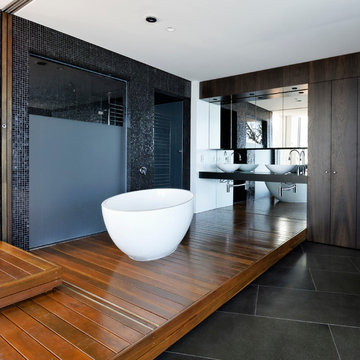
Kata Bayer from Product K
Inredning av ett modernt stort en-suite badrum, med ett fristående handfat, skåp i mörkt trä, ett fristående badkar, svarta väggar, mellanmörkt trägolv, släta luckor, träbänkskiva, en dusch i en alkov, svart kakel och mosaik
Inredning av ett modernt stort en-suite badrum, med ett fristående handfat, skåp i mörkt trä, ett fristående badkar, svarta väggar, mellanmörkt trägolv, släta luckor, träbänkskiva, en dusch i en alkov, svart kakel och mosaik
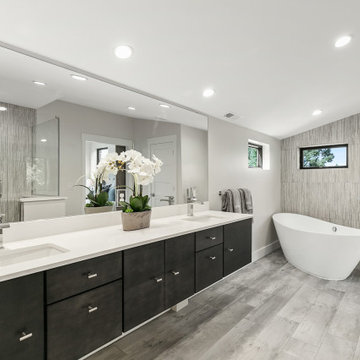
Inredning av ett modernt mellanstort vit vitt en-suite badrum, med släta luckor, svarta skåp, ett fristående badkar, en dusch i en alkov, en toalettstol med hel cisternkåpa, vita väggar, mellanmörkt trägolv, ett undermonterad handfat, grått golv och dusch med gångjärnsdörr
2 629 foton på badrum, med en dusch i en alkov och mellanmörkt trägolv
9
