520 foton på badrum, med en dusch i en alkov och orange väggar
Sortera efter:
Budget
Sortera efter:Populärt i dag
101 - 120 av 520 foton
Artikel 1 av 3
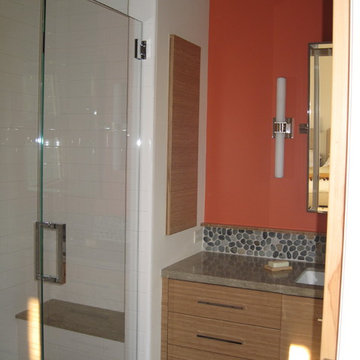
Idéer för ett litet modernt en-suite badrum, med ett undermonterad handfat, släta luckor, skåp i mellenmörkt trä, bänkskiva i kalksten, en dusch i en alkov, vit kakel, kakel i småsten, orange väggar, klinkergolv i keramik och en toalettstol med hel cisternkåpa
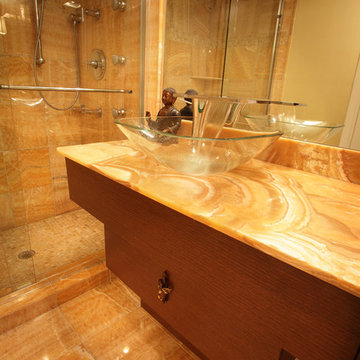
Photography by ibi designs
Inredning av ett modernt mellanstort orange oranget badrum med dusch, med släta luckor, skåp i mellenmörkt trä, en dusch i en alkov, orange kakel, orange väggar, marmorgolv, ett fristående handfat, bänkskiva i onyx, orange golv och dusch med skjutdörr
Inredning av ett modernt mellanstort orange oranget badrum med dusch, med släta luckor, skåp i mellenmörkt trä, en dusch i en alkov, orange kakel, orange väggar, marmorgolv, ett fristående handfat, bänkskiva i onyx, orange golv och dusch med skjutdörr
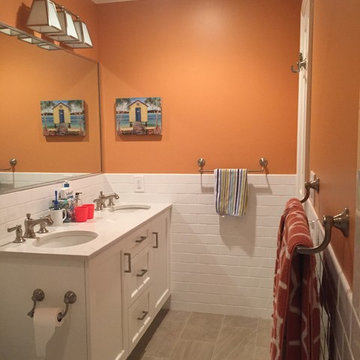
Inredning av ett klassiskt mellanstort badrum för barn, med släta luckor, vita skåp, ett badkar i en alkov, en dusch i en alkov, en toalettstol med separat cisternkåpa, vit kakel, keramikplattor, orange väggar, klinkergolv i porslin, ett undermonterad handfat och bänkskiva i kvarts
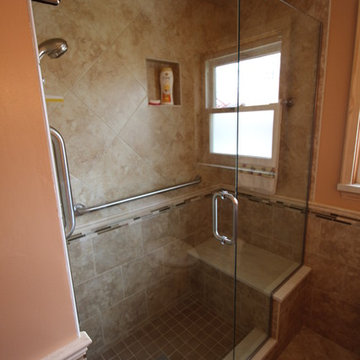
This bathroom design features a warm color scheme and a large, accessible shower with a built in seat and grab bars. The integrated storage niche in the tile wall and corner shelf ensure that you always have a place to keep your shower toiletries to hand. A Medallion vanity and Robern medicine cabinet keep the bathroom clutter free with plenty of integrated storage space.
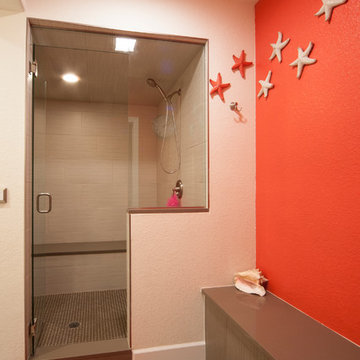
Phil Wegener Photography
Idéer för stora maritima badrum med dusch, med en dusch i en alkov, vit kakel, orange väggar och klinkergolv i porslin
Idéer för stora maritima badrum med dusch, med en dusch i en alkov, vit kakel, orange väggar och klinkergolv i porslin
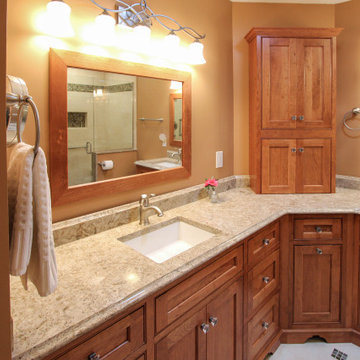
In this masterbath, Medallion Platinum Series Santa Cruz door style with beaded faceframe, Cherry wood finished in Pecan stain vanity and matching framed mirrors were installed. Cambria Berkeley quartz countertop was installed with two undermount sinks. In the shower, Mirasol 10 x 14 Crema Laila polished wall tile with random Forest Marble mix mosaic for the shower floor. Sanaa Gendai Natural random mosaic shower wall border and niche. Kohler verticyl undermount sinks in white, Moen Kingsley faucet and towel bars in brushed nickel. A Jaclo shower system in Satin Nickel with Serena shower head. A custom shower door 3/8" clear heavy duty glass door and panel. On the floor is Mirasol 12 x 12 Crema Laila matte floor tile and 1 x 1 Tozen mosaic tile.
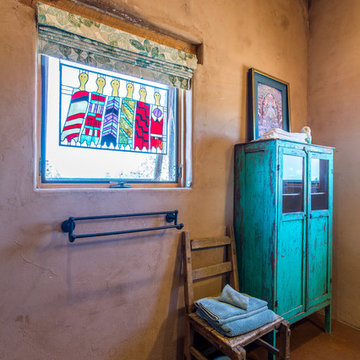
The master bath was pulled together with a soft and bright roman shade fabric that brought in the colors from painted furniture in the room and the stained glass panels.
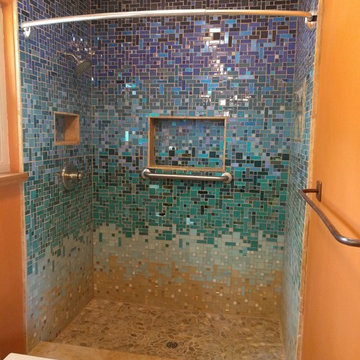
"We love it :) worth the wait. We even found a river mosaic tile to inlay and it feels like an oasis. Thank you!"
Inspiration för mellanstora maritima badrum för barn, med en dusch i en alkov, flerfärgad kakel, glaskakel och orange väggar
Inspiration för mellanstora maritima badrum för barn, med en dusch i en alkov, flerfärgad kakel, glaskakel och orange väggar
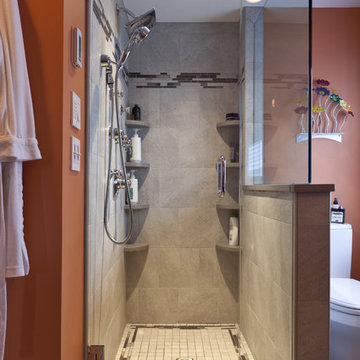
These CT homeowners wanted to bring fun and cheery playfulness to their 1949 Colonial. Calling on the design team at Simply Baths, Inc. they remodeled and updated both their master and hall bathrooms with whimsical touches and contemporary zest. An eclectic mix of bold color, striking pattern and unique accessories create the perfect decor to compliment to this fun and vibrant family.
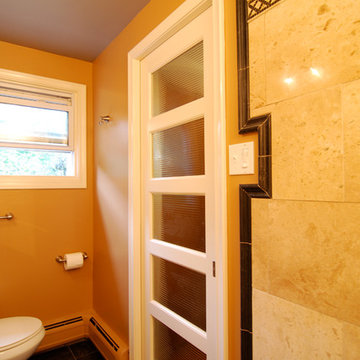
Bathroom with pocket door.
Photos by Fred Sons
Idéer för ett litet modernt en-suite badrum, med en dusch i en alkov, brun kakel, porslinskakel, orange väggar och skiffergolv
Idéer för ett litet modernt en-suite badrum, med en dusch i en alkov, brun kakel, porslinskakel, orange väggar och skiffergolv
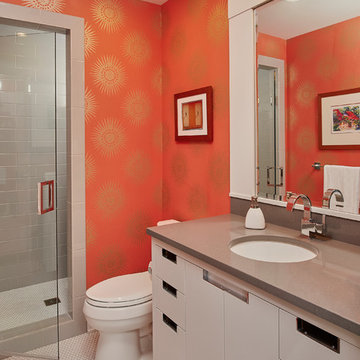
Let there be light. There will be in this sunny style designed to capture amazing views as well as every ray of sunlight throughout the day. Architectural accents of the past give this modern barn-inspired design a historical look and importance. Custom details enhance both the exterior and interior, giving this home real curb appeal. Decorative brackets and large windows surround the main entrance, welcoming friends and family to the handsome board and batten exterior, which also features a solid stone foundation, varying symmetrical roof lines with interesting pitches, trusses, and a charming cupola over the garage. Once inside, an open floor plan provides both elegance and ease. A central foyer leads into the 2,700-square-foot main floor and directly into a roomy 18 by 19-foot living room with a natural fireplace and soaring ceiling heights open to the second floor where abundant large windows bring the outdoors in. Beyond is an approximately 200 square foot screened porch that looks out over the verdant backyard. To the left is the dining room and open-plan family-style kitchen, which, at 16 by 14-feet, has space to accommodate both everyday family and special occasion gatherings. Abundant counter space, a central island and nearby pantry make it as convenient as it is attractive. Also on this side of the floor plan is the first-floor laundry and a roomy mudroom sure to help you keep your family organized. The plan’s right side includes more private spaces, including a large 12 by 17-foot master bedroom suite with natural fireplace, master bath, sitting area and walk-in closet, and private study/office with a large file room. The 1,100-square foot second level includes two spacious family bedrooms and a cozy 10 by 18-foot loft/sitting area. More fun awaits in the 1,600-square-foot lower level, with an 8 by 12-foot exercise room, a hearth room with fireplace, a billiards and refreshment space and a large home theater.
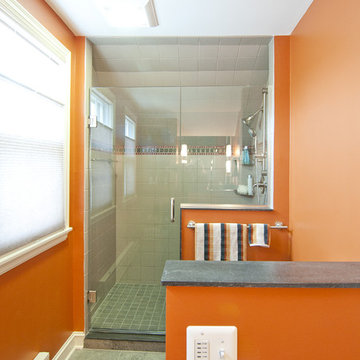
Bathroom remodels designed by Castle Building and Remodel's Interior Designer Katie Jaydan.
http://www.castlebri.com/renovations.html
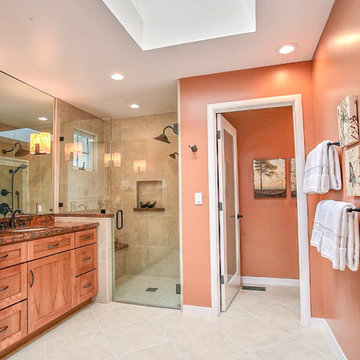
Marilyn Cunningham Photography
Idéer för mellanstora vintage flerfärgat en-suite badrum, med skåp i shakerstil, skåp i mellenmörkt trä, en dusch i en alkov, en toalettstol med hel cisternkåpa, beige kakel, porslinskakel, orange väggar, klinkergolv i porslin, ett undermonterad handfat, granitbänkskiva, beiget golv och dusch med gångjärnsdörr
Idéer för mellanstora vintage flerfärgat en-suite badrum, med skåp i shakerstil, skåp i mellenmörkt trä, en dusch i en alkov, en toalettstol med hel cisternkåpa, beige kakel, porslinskakel, orange väggar, klinkergolv i porslin, ett undermonterad handfat, granitbänkskiva, beiget golv och dusch med gångjärnsdörr
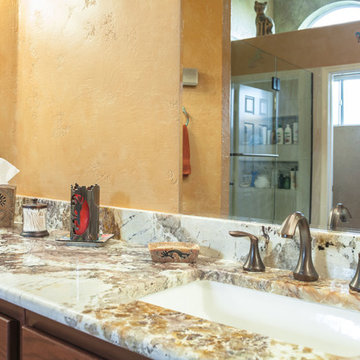
Bild på ett amerikanskt en-suite badrum, med luckor med profilerade fronter, skåp i mellenmörkt trä, en dusch i en alkov, en toalettstol med separat cisternkåpa, grå kakel, kakel i småsten, orange väggar, klinkergolv i keramik, ett undermonterad handfat och granitbänkskiva
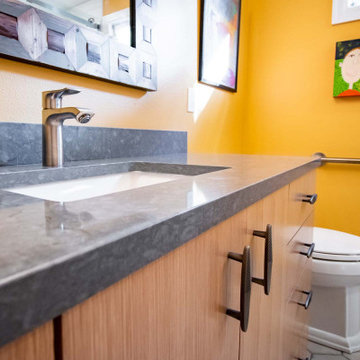
Guest bathroom complete remodel and new layout. New vanity with flat panel doors, quartz countertop, and under mount sink. New skirted toilet. Ceramic hexagon tile flooring. Alcove shower with sliding glass doors, subway tile, niche, and grab bars for easy accessibility.
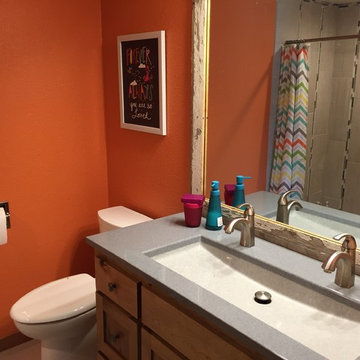
Dan
Idéer för vintage badrum, med luckor med profilerade fronter, skåp i ljust trä, en dusch i en alkov, en toalettstol med hel cisternkåpa, orange väggar, ett integrerad handfat och bänkskiva i betong
Idéer för vintage badrum, med luckor med profilerade fronter, skåp i ljust trä, en dusch i en alkov, en toalettstol med hel cisternkåpa, orange väggar, ett integrerad handfat och bänkskiva i betong
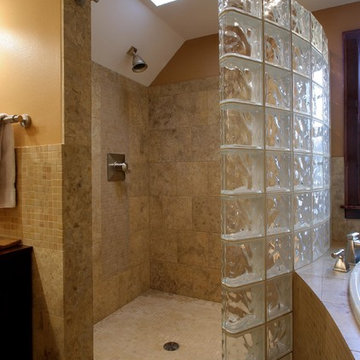
Joe DeMaio Photography
Bild på ett stort vintage orange oranget en-suite badrum, med en dusch i en alkov, orange väggar, beige kakel, travertin golv, skåp i shakerstil, skåp i mörkt trä, ett platsbyggt badkar, stenkakel, ett undermonterad handfat, granitbänkskiva, brunt golv och med dusch som är öppen
Bild på ett stort vintage orange oranget en-suite badrum, med en dusch i en alkov, orange väggar, beige kakel, travertin golv, skåp i shakerstil, skåp i mörkt trä, ett platsbyggt badkar, stenkakel, ett undermonterad handfat, granitbänkskiva, brunt golv och med dusch som är öppen
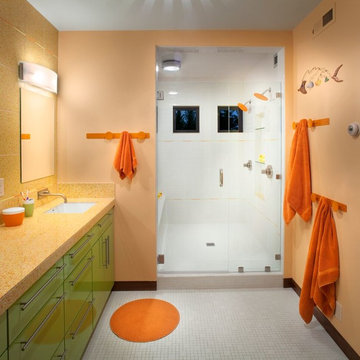
Inspiration för stora moderna badrum med dusch, med släta luckor, gröna skåp, en dusch i en alkov, ett undermonterad handfat, bänkskiva i kvarts, orange väggar och mosaikgolv
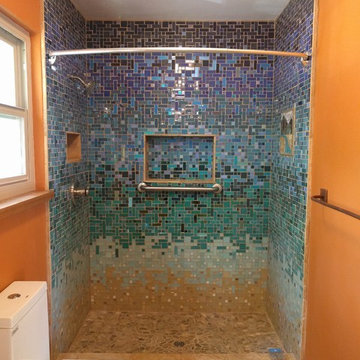
"We love it :) worth the wait. We even found a river mosaic tile to inlay and it feels like an oasis. Thank you!"
Idéer för att renovera ett mellanstort maritimt badrum för barn, med en dusch i en alkov, flerfärgad kakel, glaskakel och orange väggar
Idéer för att renovera ett mellanstort maritimt badrum för barn, med en dusch i en alkov, flerfärgad kakel, glaskakel och orange väggar
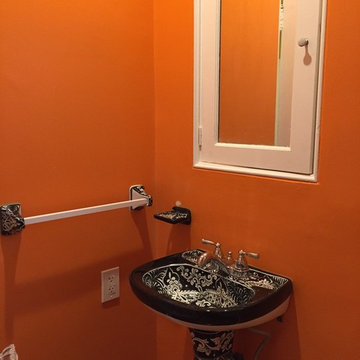
Bath remodel. Mexican porclien toilet and pedestal sink.
Bright tangerine walls.
Idéer för att renovera ett mellanstort eklektiskt badrum med dusch, med en toalettstol med separat cisternkåpa, vit kakel, orange väggar, ett piedestal handfat, en dusch i en alkov, keramikplattor och mörkt trägolv
Idéer för att renovera ett mellanstort eklektiskt badrum med dusch, med en toalettstol med separat cisternkåpa, vit kakel, orange väggar, ett piedestal handfat, en dusch i en alkov, keramikplattor och mörkt trägolv
520 foton på badrum, med en dusch i en alkov och orange väggar
6
