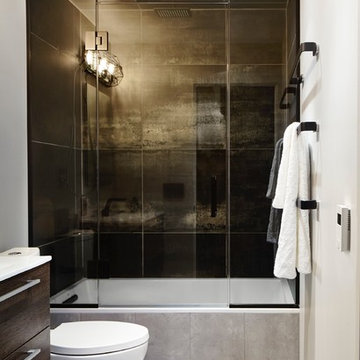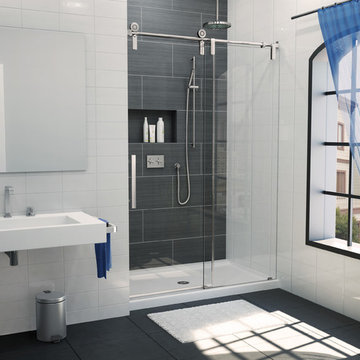35 820 foton på badrum, med en dusch i en alkov och porslinskakel
Sortera efter:
Budget
Sortera efter:Populärt i dag
21 - 40 av 35 820 foton
Artikel 1 av 3

The clients, a young professional couple had lived with this bathroom in their townhome for 6 years. They finally could not take it any longer. The designer was tasked with turning this ugly duckling into a beautiful swan without relocating walls, doors, fittings, or fixtures in this principal bathroom. The client wish list included, better storage, improved lighting, replacing the tub with a shower, and creating a sparkling personality for this uninspired space using any color way except white.
The designer began the transformation with the wall tile. Large format rectangular tiles were installed floor to ceiling on the vanity wall and continued behind the toilet and into the shower. The soft variation in tile pattern is very soothing and added to the Zen feeling of the room. One partner is an avid gardener and wanted to bring natural colors into the space. The same tile is used on the floor in a matte finish for slip resistance and in a 2” mosaic of the same tile is used on the shower floor. A lighted tile recess was created across the entire back wall of the shower beautifully illuminating the wall. Recycled glass tiles used in the niche represent the color and shape of leaves. A single glass panel was used in place of a traditional shower door.
Continuing the serene colorway of the bath, natural rift cut white oak was chosen for the vanity and the floating shelves above the toilet. A white quartz for the countertop, has a small reflective pattern like the polished chrome of the fittings and hardware. Natural curved shapes are repeated in the arch of the faucet, the hardware, the front of the toilet and shower column. The rectangular shape of the tile is repeated in the drawer fronts of the cabinets, the sink, the medicine cabinet, and the floating shelves.
The shower column was selected to maintain the simple lines of the fittings while providing a temperature, pressure balance shower experience with a multi-function main shower head and handheld head. The dual flush toilet and low flow shower are a water saving consideration. The floating shelves provide decorative and functional storage. The asymmetric design of the medicine cabinet allows for a full view in the mirror with the added function of a tri view mirror when open. Built in LED lighting is controllable from 2500K to 4000K. The interior of the medicine cabinet is also mirrored and electrified to keep the countertop clear of necessities. Additional lighting is provided with recessed LED fixtures for the vanity area as well as in the shower. A motion sensor light installed under the vanity illuminates the room with a soft glow at night.
The transformation is now complete. No longer an ugly duckling and source of unhappiness, the new bathroom provides a much-needed respite from the couples’ busy lives. It has created a retreat to recharge and replenish, two very important components of wellness.

Tiny House bathroom
Photography: Gieves Anderson
Noble Johnson Architects was honored to partner with Huseby Homes to design a Tiny House which was displayed at Nashville botanical garden, Cheekwood, for two weeks in the spring of 2021. It was then auctioned off to benefit the Swan Ball. Although the Tiny House is only 383 square feet, the vaulted space creates an incredibly inviting volume. Its natural light, high end appliances and luxury lighting create a welcoming space.

Idéer för mellanstora funkis vitt badrum med dusch, med en dusch i en alkov, en vägghängd toalettstol, grå kakel, dusch med duschdraperi, släta luckor, grå skåp, porslinskakel, grå väggar, klinkergolv i porslin, ett fristående handfat, bänkskiva i akrylsten och grått golv

I used a patterned tile on the floor, warm wood on the vanity, and dark molding on the walls to give this small bathroom a ton of character.
Idéer för att renovera ett litet lantligt vit vitt badrum med dusch, med skåp i shakerstil, skåp i mellenmörkt trä, ett badkar i en alkov, en dusch i en alkov, porslinskakel, vita väggar, cementgolv, ett undermonterad handfat, bänkskiva i kvarts och med dusch som är öppen
Idéer för att renovera ett litet lantligt vit vitt badrum med dusch, med skåp i shakerstil, skåp i mellenmörkt trä, ett badkar i en alkov, en dusch i en alkov, porslinskakel, vita väggar, cementgolv, ett undermonterad handfat, bänkskiva i kvarts och med dusch som är öppen

Idéer för ett stort klassiskt vit badrum med dusch, med släta luckor, skåp i mellenmörkt trä, en dusch i en alkov, en toalettstol med separat cisternkåpa, vit kakel, porslinskakel, vita väggar, ett undermonterad handfat och beiget golv

Modern inredning av ett mellanstort brun brunt badrum med dusch, med öppna hyllor, skåp i mellenmörkt trä, en dusch i en alkov, grå kakel, porslinskakel, klinkergolv i porslin, ett fristående handfat, träbänkskiva och grått golv

Klassisk inredning av ett mycket stort vit vitt en-suite badrum, med skåp i shakerstil, vita skåp, ett fristående badkar, en dusch i en alkov, grå kakel, porslinskakel, grå väggar, ett undermonterad handfat, grått golv och dusch med gångjärnsdörr

www.nestkbhomedesign.com
A small bathroom can still be stunning! It is all in the details. This vanity features curved mullions, framed mirror with integrated sconces, furniture base toe kick and contrasting colors to really make it pop.

This Condo was in sad shape. The clients bought and knew it was going to need a over hall. We opened the kitchen to the living, dining, and lanai. Removed doors that were not needed in the hall to give the space a more open feeling as you move though the condo. The bathroom were gutted and re - invented to storage galore. All the while keeping in the coastal style the clients desired. Navy was the accent color we used throughout the condo. This new look is the clients to a tee.

White and gold geometric wall paper pops against the marble-look porcelain tile, black quartz counters and brass accents. The black framed shower enclosure creates a modern look.
Winner of the 2019 NARI of Greater Charlotte Contractor of the Year Award for Best Interior Under $100k. © Lassiter Photography 2019

This 1600+ square foot basement was a diamond in the rough. We were tasked with keeping farmhouse elements in the design plan while implementing industrial elements. The client requested the space include a gym, ample seating and viewing area for movies, a full bar , banquette seating as well as area for their gaming tables - shuffleboard, pool table and ping pong. By shifting two support columns we were able to bury one in the powder room wall and implement two in the custom design of the bar. Custom finishes are provided throughout the space to complete this entertainers dream.

After renovating their neutrally styled master bath Gardner/Fox helped their clients create this farmhouse-inspired master bathroom, with subtle modern undertones. The original room was dominated by a seldom-used soaking tub and shower stall. Now, the master bathroom includes a glass-enclosed shower, custom walnut double vanity, make-up vanity, linen storage, and a private toilet room.

Inspiration för små moderna vitt badrum med dusch, med släta luckor, skåp i mörkt trä, en dusch i en alkov, en toalettstol med hel cisternkåpa, vit kakel, porslinskakel, grå väggar, klinkergolv i porslin, ett fristående handfat, bänkskiva i kvarts, vitt golv och dusch med gångjärnsdörr

Jackie K Photo
Bild på ett mellanstort vintage badrum med dusch, med luckor med upphöjd panel, vita skåp, en dusch i en alkov, en toalettstol med separat cisternkåpa, vit kakel, porslinskakel, vita väggar, ett undermonterad handfat, bänkskiva i akrylsten och dusch med gångjärnsdörr
Bild på ett mellanstort vintage badrum med dusch, med luckor med upphöjd panel, vita skåp, en dusch i en alkov, en toalettstol med separat cisternkåpa, vit kakel, porslinskakel, vita väggar, ett undermonterad handfat, bänkskiva i akrylsten och dusch med gångjärnsdörr

Idéer för att renovera ett mellanstort vintage badrum, med skåp i shakerstil, vita skåp, en dusch i en alkov, en toalettstol med separat cisternkåpa, vit kakel, porslinskakel, vita väggar, travertin golv, ett nedsänkt handfat, bänkskiva i akrylsten, beiget golv och dusch med gångjärnsdörr

A fresh new look to a small powder bath. Our client wanted her glass dolphin to be highlighted in the room. Changing the plumbing wall was necessary to eliminate the sliding shower door.

Bild på ett mellanstort vintage en-suite badrum, med skåp i shakerstil, vita skåp, ett undermonterat badkar, en dusch i en alkov, en toalettstol med hel cisternkåpa, grå kakel, vit kakel, porslinskakel, vita väggar, mosaikgolv, ett undermonterad handfat och marmorbänkskiva

Inredning av ett klassiskt mellanstort vit vitt en-suite badrum, med skåp i shakerstil, vita skåp, ett fristående badkar, en dusch i en alkov, grå kakel, vita väggar, mellanmörkt trägolv, ett undermonterad handfat, porslinskakel, bänkskiva i kvarts och dusch med gångjärnsdörr

Photography by: Brett Bulthuis
Idéer för ett litet modernt en-suite badrum, med ett väggmonterat handfat, släta luckor, skåp i mörkt trä, bänkskiva i kvarts, ett platsbyggt badkar, en dusch i en alkov, en toalettstol med separat cisternkåpa, svart kakel, porslinskakel, grå väggar och klinkergolv i porslin
Idéer för ett litet modernt en-suite badrum, med ett väggmonterat handfat, släta luckor, skåp i mörkt trä, bänkskiva i kvarts, ett platsbyggt badkar, en dusch i en alkov, en toalettstol med separat cisternkåpa, svart kakel, porslinskakel, grå väggar och klinkergolv i porslin

Inredning av ett klassiskt stort en-suite badrum, med en dusch i en alkov, grå kakel, porslinskakel, vita väggar, klinkergolv i porslin, ett väggmonterat handfat, svart golv och dusch med skjutdörr
35 820 foton på badrum, med en dusch i en alkov och porslinskakel
2
