821 foton på badrum, med en dusch i en alkov och svarta väggar
Sortera efter:
Budget
Sortera efter:Populärt i dag
121 - 140 av 821 foton
Artikel 1 av 3
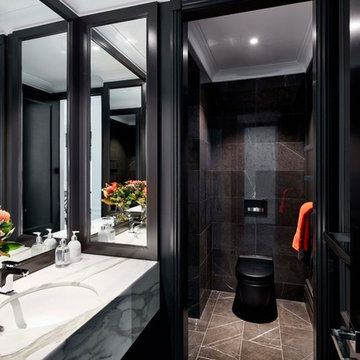
Photography by Luc Remond
Foto på ett funkis vit badrum, med svart kakel, svarta väggar, ett undermonterad handfat, en dusch i en alkov, en toalettstol med hel cisternkåpa, marmorkakel, marmorgolv, marmorbänkskiva och brunt golv
Foto på ett funkis vit badrum, med svart kakel, svarta väggar, ett undermonterad handfat, en dusch i en alkov, en toalettstol med hel cisternkåpa, marmorkakel, marmorgolv, marmorbänkskiva och brunt golv

The historical Pemberton Heights home of Texas Governors Ma (Miriam) and Pa (James) Ferguson, built in 1910, is carefully restored to its original state.
Collaboration with Joel Mozersky Design
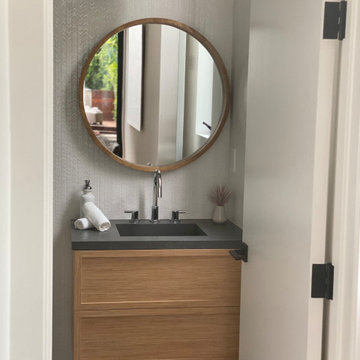
Inspiration för ett stort funkis svart svart badrum, med skåp i shakerstil, skåp i ljust trä, en dusch i en alkov, vit kakel, porslinskakel, svarta väggar, klinkergolv i keramik, ett integrerad handfat, granitbänkskiva, svart golv och dusch med gångjärnsdörr
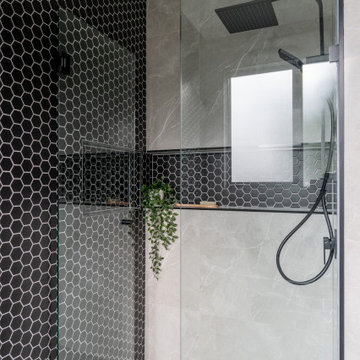
Modern inredning av ett mellanstort vit vitt badrum, med grå skåp, ett fristående badkar, en dusch i en alkov, svart kakel, mosaik, svarta väggar, klinkergolv i porslin, bänkskiva i kvarts, grått golv och dusch med gångjärnsdörr
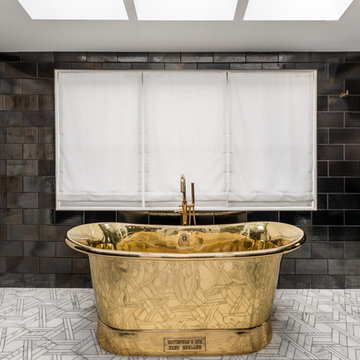
Glamorous Master Bathroom
Modern inredning av ett litet vit vitt en-suite badrum, med släta luckor, svarta skåp, ett fristående badkar, en dusch i en alkov, en toalettstol med separat cisternkåpa, svart kakel, tunnelbanekakel, svarta väggar, mosaikgolv, ett undermonterad handfat, marmorbänkskiva, vitt golv och dusch med gångjärnsdörr
Modern inredning av ett litet vit vitt en-suite badrum, med släta luckor, svarta skåp, ett fristående badkar, en dusch i en alkov, en toalettstol med separat cisternkåpa, svart kakel, tunnelbanekakel, svarta väggar, mosaikgolv, ett undermonterad handfat, marmorbänkskiva, vitt golv och dusch med gångjärnsdörr
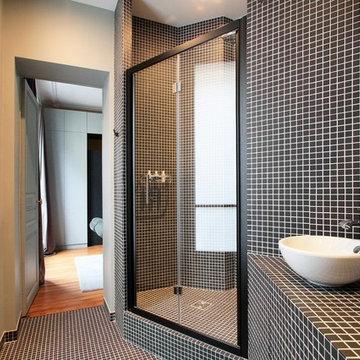
crédit photo: Mathilde Vecq
Foto på ett mellanstort funkis badrum med dusch, med ett fristående handfat, kaklad bänkskiva, en dusch i en alkov, svart kakel, mosaik, svarta väggar och mosaikgolv
Foto på ett mellanstort funkis badrum med dusch, med ett fristående handfat, kaklad bänkskiva, en dusch i en alkov, svart kakel, mosaik, svarta väggar och mosaikgolv
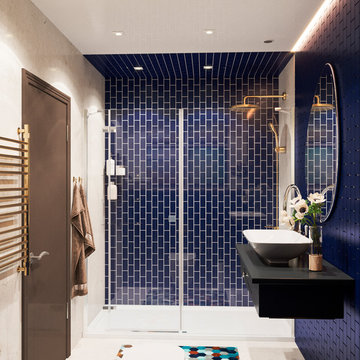
Bild på ett litet funkis svart svart badrum för barn, med släta luckor, svarta skåp, en dusch i en alkov, en vägghängd toalettstol, blå kakel, mosaik, svarta väggar, klinkergolv i keramik, ett integrerad handfat, marmorbänkskiva, vitt golv och dusch med gångjärnsdörr
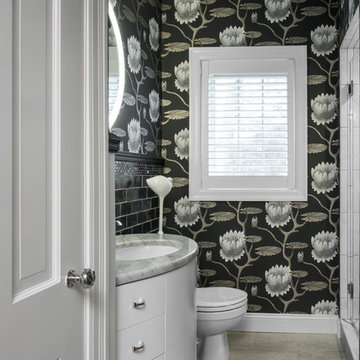
A tiny hall bath was dramatically changed from it's 1950s pink origins into a glamorous black and white statement room. Anne Matheis Photography
Klassisk inredning av ett litet badrum med dusch, med ett undermonterad handfat, möbel-liknande, vita skåp, marmorbänkskiva, en dusch i en alkov, en toalettstol med separat cisternkåpa, svart kakel, porslinskakel, svarta väggar och klinkergolv i porslin
Klassisk inredning av ett litet badrum med dusch, med ett undermonterad handfat, möbel-liknande, vita skåp, marmorbänkskiva, en dusch i en alkov, en toalettstol med separat cisternkåpa, svart kakel, porslinskakel, svarta väggar och klinkergolv i porslin
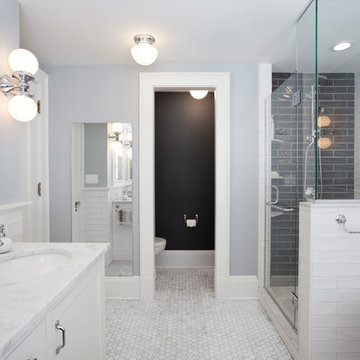
Bringing a pop of black into space created a more livable feel in this master suite. The new design provided the natural light the homeowners wanted along with a semi-private toilet and direct access to the laundry chute.
Jenna & Lauen Weiler
TreHus Architects

An original 1930’s English Tudor with only 2 bedrooms and 1 bath spanning about 1730 sq.ft. was purchased by a family with 2 amazing young kids, we saw the potential of this property to become a wonderful nest for the family to grow.
The plan was to reach a 2550 sq. ft. home with 4 bedroom and 4 baths spanning over 2 stories.
With continuation of the exiting architectural style of the existing home.
A large 1000sq. ft. addition was constructed at the back portion of the house to include the expended master bedroom and a second-floor guest suite with a large observation balcony overlooking the mountains of Angeles Forest.
An L shape staircase leading to the upstairs creates a moment of modern art with an all white walls and ceilings of this vaulted space act as a picture frame for a tall window facing the northern mountains almost as a live landscape painting that changes throughout the different times of day.
Tall high sloped roof created an amazing, vaulted space in the guest suite with 4 uniquely designed windows extruding out with separate gable roof above.
The downstairs bedroom boasts 9’ ceilings, extremely tall windows to enjoy the greenery of the backyard, vertical wood paneling on the walls add a warmth that is not seen very often in today’s new build.
The master bathroom has a showcase 42sq. walk-in shower with its own private south facing window to illuminate the space with natural morning light. A larger format wood siding was using for the vanity backsplash wall and a private water closet for privacy.
In the interior reconfiguration and remodel portion of the project the area serving as a family room was transformed to an additional bedroom with a private bath, a laundry room and hallway.
The old bathroom was divided with a wall and a pocket door into a powder room the leads to a tub room.
The biggest change was the kitchen area, as befitting to the 1930’s the dining room, kitchen, utility room and laundry room were all compartmentalized and enclosed.
We eliminated all these partitions and walls to create a large open kitchen area that is completely open to the vaulted dining room. This way the natural light the washes the kitchen in the morning and the rays of sun that hit the dining room in the afternoon can be shared by the two areas.
The opening to the living room remained only at 8’ to keep a division of space.
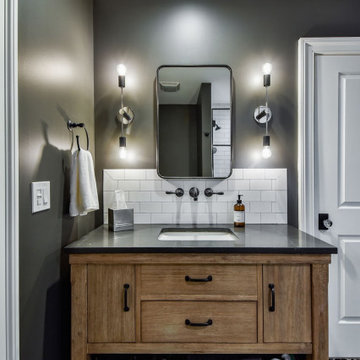
Idéer för mellanstora vintage grått badrum, med släta luckor, skåp i slitet trä, en dusch i en alkov, en toalettstol med separat cisternkåpa, svart kakel, keramikplattor, svarta väggar, cementgolv, ett undermonterad handfat, bänkskiva i kvarts, vitt golv och dusch med gångjärnsdörr
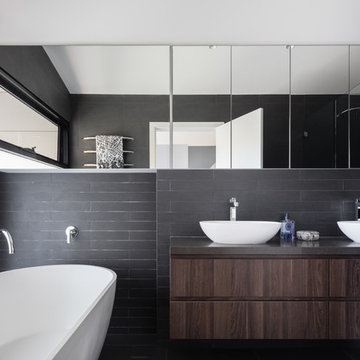
Katherine Lu Photography
Foto på ett funkis svart en-suite badrum, med släta luckor, skåp i mörkt trä, ett fristående badkar, en dusch i en alkov, svart kakel, svarta väggar, ett fristående handfat och dusch med gångjärnsdörr
Foto på ett funkis svart en-suite badrum, med släta luckor, skåp i mörkt trä, ett fristående badkar, en dusch i en alkov, svart kakel, svarta väggar, ett fristående handfat och dusch med gångjärnsdörr
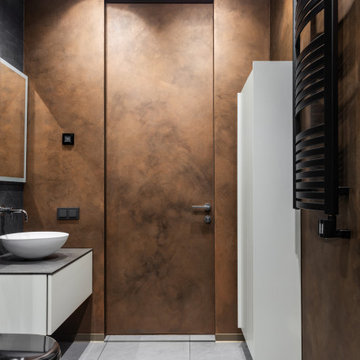
Мастер-ванная для заказчиков. В ней уместились: большая душевая, ванна, тумба под раковину, унитаз и шкаф
Bild på ett mellanstort funkis grå grått en-suite badrum, med släta luckor, grå skåp, ett badkar i en alkov, en dusch i en alkov, en vägghängd toalettstol, grå kakel, porslinskakel, svarta väggar, klinkergolv i porslin, ett fristående handfat, bänkskiva i akrylsten, grått golv och dusch med duschdraperi
Bild på ett mellanstort funkis grå grått en-suite badrum, med släta luckor, grå skåp, ett badkar i en alkov, en dusch i en alkov, en vägghängd toalettstol, grå kakel, porslinskakel, svarta väggar, klinkergolv i porslin, ett fristående handfat, bänkskiva i akrylsten, grått golv och dusch med duschdraperi
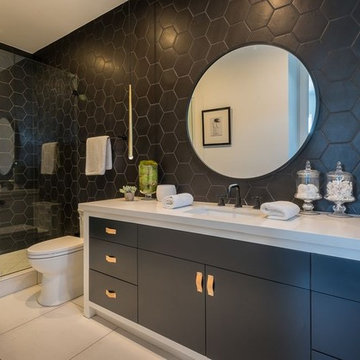
Joana Morrison
Idéer för mellanstora funkis vitt en-suite badrum, med släta luckor, svarta skåp, en dusch i en alkov, en toalettstol med hel cisternkåpa, svart kakel, keramikplattor, svarta väggar, klinkergolv i porslin, ett undermonterad handfat, marmorbänkskiva, vitt golv och dusch med skjutdörr
Idéer för mellanstora funkis vitt en-suite badrum, med släta luckor, svarta skåp, en dusch i en alkov, en toalettstol med hel cisternkåpa, svart kakel, keramikplattor, svarta väggar, klinkergolv i porslin, ett undermonterad handfat, marmorbänkskiva, vitt golv och dusch med skjutdörr
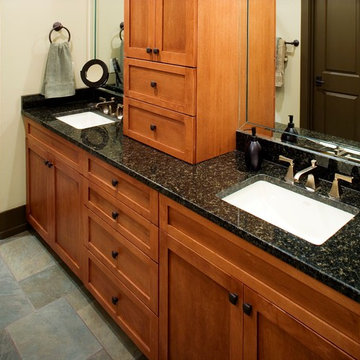
Inspiration för stora amerikanska svart en-suite badrum, med skåp i shakerstil, skåp i mellenmörkt trä, en dusch i en alkov, svarta väggar, skiffergolv, ett undermonterad handfat, granitbänkskiva, grått golv och dusch med gångjärnsdörr
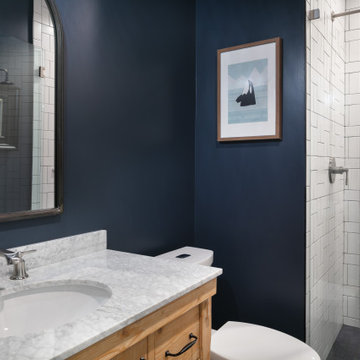
An original 1930’s English Tudor with only 2 bedrooms and 1 bath spanning about 1730 sq.ft. was purchased by a family with 2 amazing young kids, we saw the potential of this property to become a wonderful nest for the family to grow.
The plan was to reach a 2550 sq. ft. home with 4 bedroom and 4 baths spanning over 2 stories.
With continuation of the exiting architectural style of the existing home.
A large 1000sq. ft. addition was constructed at the back portion of the house to include the expended master bedroom and a second-floor guest suite with a large observation balcony overlooking the mountains of Angeles Forest.
An L shape staircase leading to the upstairs creates a moment of modern art with an all white walls and ceilings of this vaulted space act as a picture frame for a tall window facing the northern mountains almost as a live landscape painting that changes throughout the different times of day.
Tall high sloped roof created an amazing, vaulted space in the guest suite with 4 uniquely designed windows extruding out with separate gable roof above.
The downstairs bedroom boasts 9’ ceilings, extremely tall windows to enjoy the greenery of the backyard, vertical wood paneling on the walls add a warmth that is not seen very often in today’s new build.
The master bathroom has a showcase 42sq. walk-in shower with its own private south facing window to illuminate the space with natural morning light. A larger format wood siding was using for the vanity backsplash wall and a private water closet for privacy.
In the interior reconfiguration and remodel portion of the project the area serving as a family room was transformed to an additional bedroom with a private bath, a laundry room and hallway.
The old bathroom was divided with a wall and a pocket door into a powder room the leads to a tub room.
The biggest change was the kitchen area, as befitting to the 1930’s the dining room, kitchen, utility room and laundry room were all compartmentalized and enclosed.
We eliminated all these partitions and walls to create a large open kitchen area that is completely open to the vaulted dining room. This way the natural light the washes the kitchen in the morning and the rays of sun that hit the dining room in the afternoon can be shared by the two areas.
The opening to the living room remained only at 8’ to keep a division of space.
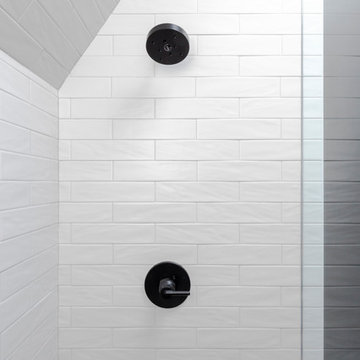
Modern bathroom design with elongated hex floor tile and white rustic wall tile.
Idéer för mellanstora industriella vitt badrum med dusch, med en dusch i en alkov, en toalettstol med hel cisternkåpa, cementgolv, med dusch som är öppen, luckor med infälld panel, svarta skåp, grå kakel, tunnelbanekakel, svarta väggar, ett integrerad handfat, bänkskiva i akrylsten och svart golv
Idéer för mellanstora industriella vitt badrum med dusch, med en dusch i en alkov, en toalettstol med hel cisternkåpa, cementgolv, med dusch som är öppen, luckor med infälld panel, svarta skåp, grå kakel, tunnelbanekakel, svarta väggar, ett integrerad handfat, bänkskiva i akrylsten och svart golv
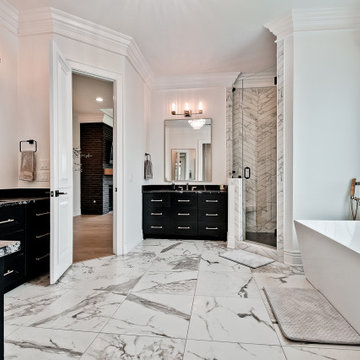
Idéer för att renovera ett litet vintage svart svart en-suite badrum, med släta luckor, svarta skåp, ett fristående badkar, en dusch i en alkov, en toalettstol med separat cisternkåpa, grå kakel, porslinskakel, svarta väggar, klinkergolv i porslin, ett undermonterad handfat, granitbänkskiva, svart golv och dusch med gångjärnsdörr
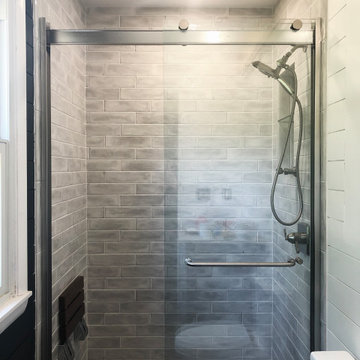
The master bath and guest bath were also remodeled in this project. This textured grey subway tile was used in both. The guest bath features a tub-shower combination with a glass side-panel to help give the room a bigger, more open feel than the wall that was originally there. The master shower features sliding glass doors and a fold down seat, as well as trendy black shiplap. All and all, both bathroom remodels added an element of luxury and relaxation to the home.
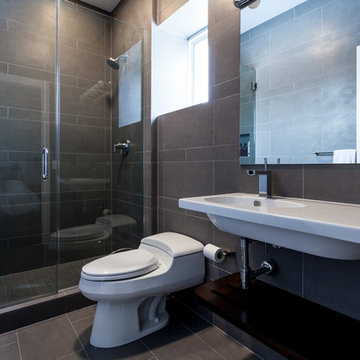
The 2nd bathroom has custom sized Fossil Grey floor and wall tile all the way to the ceiling.
Exempel på ett mellanstort modernt badrum med dusch, med en dusch i en alkov, en toalettstol med hel cisternkåpa, svarta väggar, skiffergolv, ett väggmonterat handfat, bänkskiva i kvarts, svart golv och dusch med gångjärnsdörr
Exempel på ett mellanstort modernt badrum med dusch, med en dusch i en alkov, en toalettstol med hel cisternkåpa, svarta väggar, skiffergolv, ett väggmonterat handfat, bänkskiva i kvarts, svart golv och dusch med gångjärnsdörr
821 foton på badrum, med en dusch i en alkov och svarta väggar
7
