833 foton på badrum, med en dusch i en alkov och travertinkakel
Sortera efter:
Budget
Sortera efter:Populärt i dag
61 - 80 av 833 foton
Artikel 1 av 3
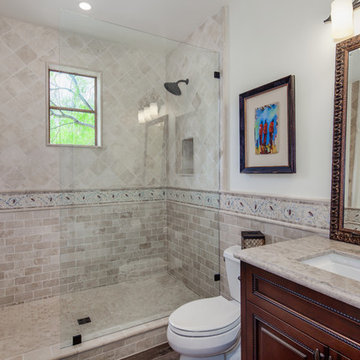
Eric Cortitta- Epic Photography
Exempel på ett litet medelhavsstil badrum med dusch, med luckor med profilerade fronter, skåp i mörkt trä, en dusch i en alkov, en toalettstol med separat cisternkåpa, beige kakel, travertinkakel, vita väggar, ett undermonterad handfat, granitbänkskiva och med dusch som är öppen
Exempel på ett litet medelhavsstil badrum med dusch, med luckor med profilerade fronter, skåp i mörkt trä, en dusch i en alkov, en toalettstol med separat cisternkåpa, beige kakel, travertinkakel, vita väggar, ett undermonterad handfat, granitbänkskiva och med dusch som är öppen
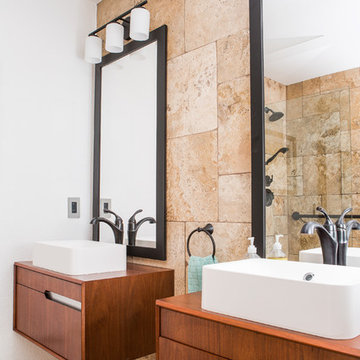
This project is an exhilarating exploration into function, simplicity, and the beauty of a white palette. Our wonderful client and friend was seeking a massive upgrade to a newly purchased home and had hopes of integrating her European inspired aesthetic throughout. At the forefront of consideration was clean-lined simplicity, and this concept is evident in every space in the home. The highlight of the project is the heart of the home: the kitchen. We integrated smooth, sleek, white slab cabinetry to create a functional kitchen with minimal door details and upgraded modernity. The cabinets are topped with concrete-look quartz from Caesarstone; a welcome soft contrast that further emphasizes the contemporary approach we took. The backsplash is a simple and elongated white subway paired against white grout for a modernist grid that virtually melts into the background. Taking the kitchen far outside of its intended footprint, we created a floating island with a waterfall countertop that can house critical cooking fixtures on one side and adequate seating on the other. The island is backed by a dramatic exotic wood countertop that extends into a full wall splash reaching the ceiling. Pops of black and high-gloss finishes in appliances add a touch of drama in an otherwise white field. The entire main level has new hickory floors in a natural finish, allowing the gorgeous variation of the wood to shine. Also included on the main level is a re-face to the living room fireplace, powder room, and upgrades to all walls and lighting. Upstairs, we created two critical retreats: a warm Mediterranean inspired bathroom for the client's mother, and the master bathroom. In the mother's bathroom, we covered the floors and a large accent wall with dramatic travertine tile in a bold Versailles pattern. We paired this highly traditional tile with sleek contemporary floating vanities and dark fixtures for contrast. The shower features a slab quartz base and thin profile glass door. In the master bath, we welcomed drama and explored space planning and material use adventurously. Keeping with the quiet monochromatic palette, we integrated all black and white into our bathroom concept. The floors are covered with large format graphic tiles in a deco pattern that reach through every part of the space. At the vanity area, high gloss white floating vanities offer separate space for his/her use. Tall linear LED fixtures provide ample lighting and illuminate another grid pattern backsplash that runs floor to ceiling. The show-stopping bathtub is a square steel soaker tub that nestles quietly between windows in the bathroom's far corner. We paired this tub with an unapologetic tub filler that is bold and large in scale. Next to the tub, an open shower is adorned with a full expanse of white grid subway tile, a slab quartz shower base, and sleek steel fixtures. This project was exciting and inspiring in its ability to push the boundaries of simplicity and quietude in color. We love the result and are so thrilled that our wonderful clients can enjoy this home for years to come!
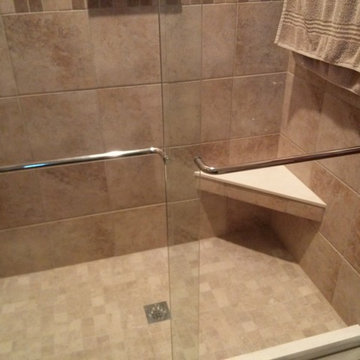
The porcelain floor tile is scaled perfectly to the size of the drain cover and the marble seat is open underneath.
Foto på ett litet vintage badrum med dusch, med en dusch i en alkov, beige kakel, travertinkakel, beige väggar, travertin golv, beiget golv och dusch med skjutdörr
Foto på ett litet vintage badrum med dusch, med en dusch i en alkov, beige kakel, travertinkakel, beige väggar, travertin golv, beiget golv och dusch med skjutdörr
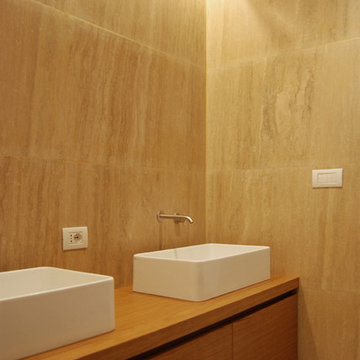
Alessandro Mauro
Idéer för att renovera ett litet funkis badrum med dusch, med skåp i mellenmörkt trä, en dusch i en alkov, en vägghängd toalettstol, travertinkakel, travertin golv, ett fristående handfat, träbänkskiva och med dusch som är öppen
Idéer för att renovera ett litet funkis badrum med dusch, med skåp i mellenmörkt trä, en dusch i en alkov, en vägghängd toalettstol, travertinkakel, travertin golv, ett fristående handfat, träbänkskiva och med dusch som är öppen
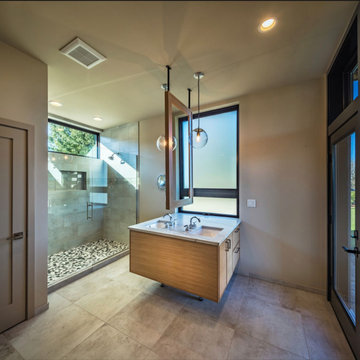
Idéer för att renovera ett stort funkis vit vitt badrum, med släta luckor, skåp i mellenmörkt trä, en dusch i en alkov, en toalettstol med hel cisternkåpa, grå kakel, travertinkakel, grå väggar, terrazzogolv, ett undermonterad handfat, bänkskiva i kvarts, grått golv och dusch med gångjärnsdörr
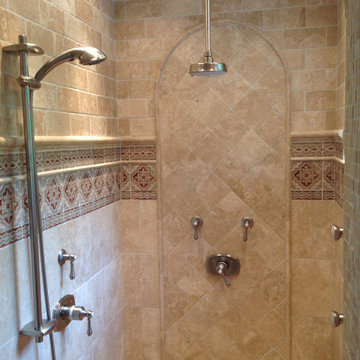
1929 Spanish Colonial home; this master bath renovation started with a new alcove shower on the 2nd floor of the home, situated in the historic district of Cocoa Village in Brevard County, Florida. The clients wanted to respect the architectural style of their home without creating a period reproduction. Honed & tumbled travertine tiles in multiple sizes were employed with a decorative border produced by Stone Impressions of San Diego, CA. Travertine tile sizes include: 12x12, 6x6 and 4x8. The border is composed of 6x6 and 3x6 travertine. Grohe plumbing fixtures from Aquadraulics in Rockledge, Florida.
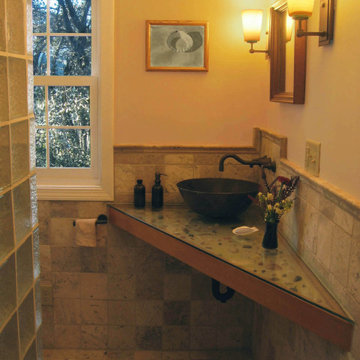
Small bathroom accommodates 4'x4' shower in travertine and glass block with no shower door or curtain.
Inredning av ett modernt litet badrum med dusch, med en dusch i en alkov, en toalettstol med separat cisternkåpa, travertinkakel, gula väggar, travertin golv, ett fristående handfat, bänkskiva i glas, med dusch som är öppen och brunt golv
Inredning av ett modernt litet badrum med dusch, med en dusch i en alkov, en toalettstol med separat cisternkåpa, travertinkakel, gula väggar, travertin golv, ett fristående handfat, bänkskiva i glas, med dusch som är öppen och brunt golv
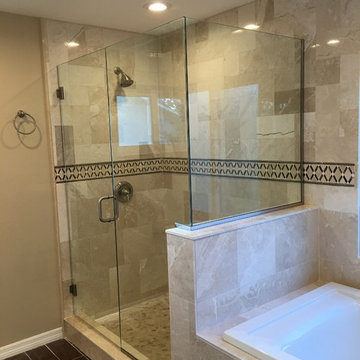
Idéer för att renovera ett mellanstort vintage en-suite badrum, med ett platsbyggt badkar, en dusch i en alkov, beige kakel, travertinkakel, beige väggar, vinylgolv, brunt golv och dusch med gångjärnsdörr
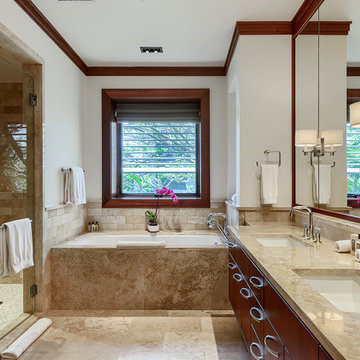
Klassisk inredning av ett stort en-suite badrum, med ett badkar i en alkov, släta luckor, bruna skåp, travertinkakel, beige väggar, travertin golv, ett undermonterad handfat, beiget golv, dusch med gångjärnsdörr och en dusch i en alkov
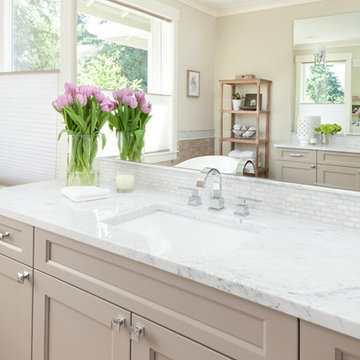
Christian J Anderson Photography
Inredning av ett klassiskt stort en-suite badrum, med skåp i shakerstil, grå skåp, ett fristående badkar, en dusch i en alkov, en toalettstol med separat cisternkåpa, flerfärgad kakel, brun kakel, travertinkakel, grå väggar, travertin golv, ett undermonterad handfat, marmorbänkskiva, dusch med gångjärnsdörr och brunt golv
Inredning av ett klassiskt stort en-suite badrum, med skåp i shakerstil, grå skåp, ett fristående badkar, en dusch i en alkov, en toalettstol med separat cisternkåpa, flerfärgad kakel, brun kakel, travertinkakel, grå väggar, travertin golv, ett undermonterad handfat, marmorbänkskiva, dusch med gångjärnsdörr och brunt golv
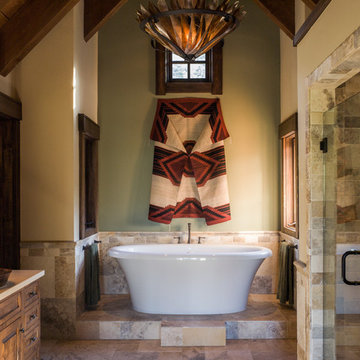
Rustik inredning av ett stort en-suite badrum, med ett fristående badkar, beige kakel, beige väggar, ett fristående handfat, skåp i mellenmörkt trä, en dusch i en alkov, travertinkakel, skiffergolv, granitbänkskiva, flerfärgat golv, dusch med gångjärnsdörr och skåp i shakerstil
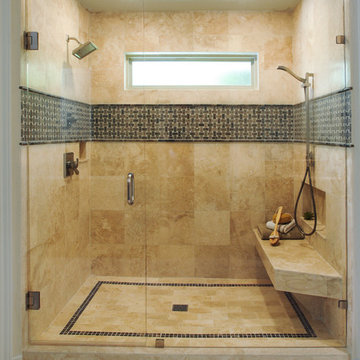
The 6 ft wide shower offers the ultimate spa experience. The permanent showerhead was placed on one side with the handheld shower on the opposite, creating, in essence, a dual head shower. The bench seat is floating to keep an open, airy feel. The previously large window over the garden tub was reduced to a transom to prepare the space for a shower.
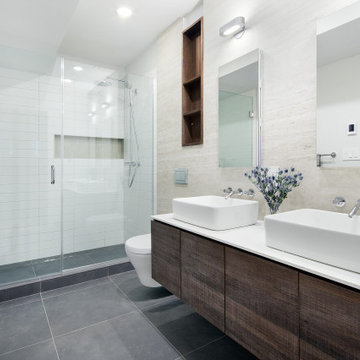
Winner of a NYC Landmarks Conservancy Award for historic preservation, the George B. and Susan Elkins house, dating to approximately 1852, was painstakingly restored, enlarged and modernized in 2019. This building, the oldest remaining house in Crown Heights, Brooklyn, has been recognized by the NYC Landmarks Commission as an Individual Landmark and is on the National Register of Historic Places.
The house was essentially a ruin prior to the renovation. Interiors had been gutted, there were gaping holes in the roof and the exterior was badly damaged and covered with layers of non-historic siding.
The exterior was completely restored to historically-accurate condition and the extensions at the sides were designed to be distinctly modern but deferential to the historic facade. The new interiors are thoroughly modern and many of the finishes utilize materials reclaimed during demolition.
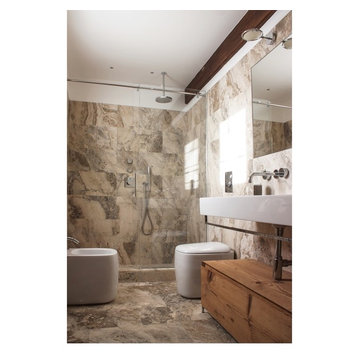
eco friendly chalet in Chamonix
Foto på ett mellanstort rustikt en-suite badrum, med en dusch i en alkov, en toalettstol med separat cisternkåpa, travertinkakel, travertin golv, ett konsol handfat och dusch med skjutdörr
Foto på ett mellanstort rustikt en-suite badrum, med en dusch i en alkov, en toalettstol med separat cisternkåpa, travertinkakel, travertin golv, ett konsol handfat och dusch med skjutdörr
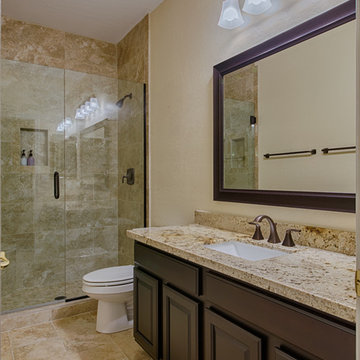
Inspiration för ett stort vintage en-suite badrum, med skåp i shakerstil, skåp i mörkt trä, ett badkar i en alkov, en dusch i en alkov, en toalettstol med separat cisternkåpa, travertinkakel, beige väggar, travertin golv, ett undermonterad handfat, marmorbänkskiva, beiget golv och dusch med gångjärnsdörr
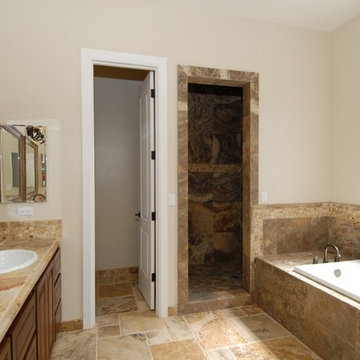
Klassisk inredning av ett stort beige beige en-suite badrum, med beige kakel, luckor med upphöjd panel, skåp i mörkt trä, ett platsbyggt badkar, en dusch i en alkov, travertinkakel, beige väggar, travertin golv, ett nedsänkt handfat, kaklad bänkskiva, beiget golv och dusch med gångjärnsdörr
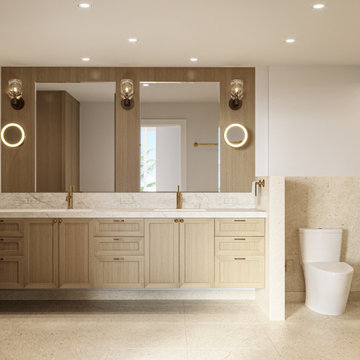
The primary bathroom for this home project is tiled with beige honed limestone on the floor and within the shower. These warm tones evoke the palette and texture of a sand dune and are complimented by the rift white oak bathroom cabinetry, polished quartzite stone countertop, and backsplash. Hand-polished brass wall sconces with a lead crystal shade create soft lighting within the room.
This view showcases the beige honed limestone that extends into a custom-built shower, to create an immersive warm environment. Satin gold hardware gleams to create vibrant highlights throughout the bathroom.
A screen of beige honed limestone was added to the side of the bathroom cabinets, adding privacy and extra room for the placement of satin gold hand towel hardware.
This view of the primary bathroom features a beige honed limestone finish that extends from the floor into the custom-built shower. These warm tones are complimented by the wood finish of the rift white oak bathroom cabinets which feature a polished quartzite stone countertop and backsplash.
A turn in the vanity creates extra cabinet and counter space for storage.
The variations presented for this home project demonstrate the myriad of ways in which natural materials such as wood and stone can be utilized within the home to create luxurious and practical surroundings. Bringing in the fresh, serene qualities of the surrounding oceanscape to create space that enhances day-to-day living.
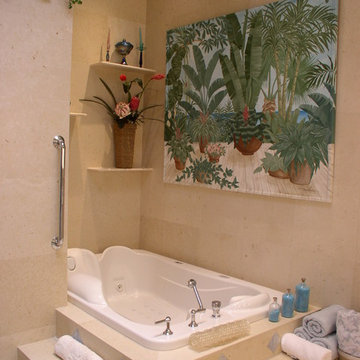
This client requested to design with aging in place details Note walk-in curbless shower,, shower benches to sit and place toiletries. Hand held showers in two locations, one at bench and standing shower options. Grab bars are placed vertically to grab onto in shower. Blue Marble shower accentuates the vanity counter top marble. Under-mount sinks allow for easy counter top cleanup. Glass block incorporated rather than clear glass. AS aging occurs clear glass is hard to detect. Also water spray is not as noticeable. Travertine walls and floors.
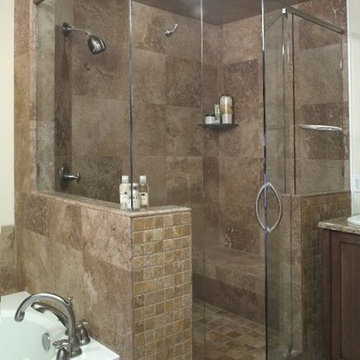
Foto på ett mellanstort funkis en-suite badrum, med luckor med upphöjd panel, skåp i mörkt trä, ett platsbyggt badkar, en dusch i en alkov, brun kakel, travertinkakel, beige väggar, travertin golv, ett nedsänkt handfat, granitbänkskiva, beiget golv och dusch med gångjärnsdörr
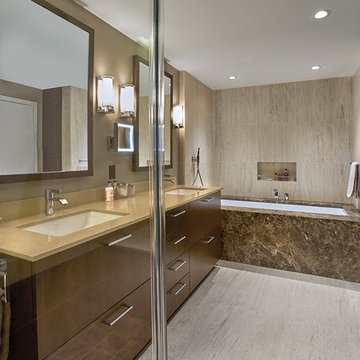
Master Bath with marble clad undermounted cast iron tub. Helpful tip, cast iron tubs heat up faster and stay hotter longer. They are very heavy though so considerations must be made to ensure the floor can support the weight. The vanity is quarted dark stained cherry wood. Medicine cabinets with a make-up mirror are used to maximize functionaity. The floor and tub wall are travertine and the counter top is a beige color polished quartz.
833 foton på badrum, med en dusch i en alkov och travertinkakel
4
