3 402 foton på badrum, med en dusch i en alkov
Sortera efter:Populärt i dag
81 - 100 av 3 402 foton

The Soaking Tub! I love working with clients that have ideas that I have been waiting to bring to life. All of the owner requests were things I had been wanting to try in an Oasis model. The table and seating area in the circle window bump out that normally had a bar spanning the window; the round tub with the rounded tiled wall instead of a typical angled corner shower; an extended loft making a big semi circle window possible that follows the already curved roof. These were all ideas that I just loved and was happy to figure out. I love how different each unit can turn out to fit someones personality.
The Oasis model is known for its giant round window and shower bump-out as well as 3 roof sections (one of which is curved). The Oasis is built on an 8x24' trailer. We build these tiny homes on the Big Island of Hawaii and ship them throughout the Hawaiian Islands.

The main bathroom was updated with custom cabinetry, new lighting fixtures, and black and white floor tile.
Bild på ett mellanstort vintage svart svart en-suite badrum, med skåp i shakerstil, vita skåp, ett badkar i en alkov, en dusch i en alkov, en toalettstol med separat cisternkåpa, vit kakel, tunnelbanekakel, blå väggar, mosaikgolv, ett undermonterad handfat, bänkskiva i kvarts, flerfärgat golv och dusch med duschdraperi
Bild på ett mellanstort vintage svart svart en-suite badrum, med skåp i shakerstil, vita skåp, ett badkar i en alkov, en dusch i en alkov, en toalettstol med separat cisternkåpa, vit kakel, tunnelbanekakel, blå väggar, mosaikgolv, ett undermonterad handfat, bänkskiva i kvarts, flerfärgat golv och dusch med duschdraperi
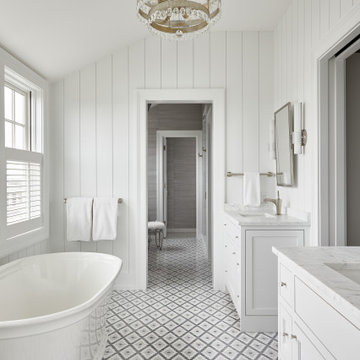
Inredning av ett maritimt vit vitt badrum, med luckor med infälld panel, ett fristående badkar, en dusch i en alkov, mosaik, vita väggar, mosaikgolv, ett undermonterad handfat, marmorbänkskiva och grått golv
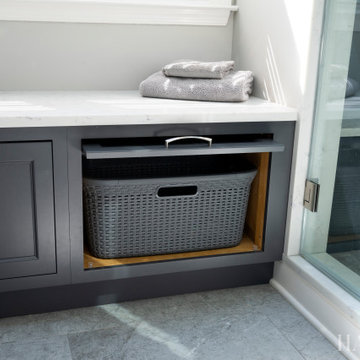
Bild på ett mellanstort vintage vit vitt en-suite badrum, med luckor med profilerade fronter, grå skåp, en dusch i en alkov, en toalettstol med separat cisternkåpa, flerfärgad kakel, tunnelbanekakel, grå väggar, klinkergolv i porslin, ett undermonterad handfat, bänkskiva i kvarts, grått golv och dusch med gångjärnsdörr

Bagno con rivestimento in gres, in parte in colore blu avio in parte con texture 3d grigio perla. A fianco del lavandino un armadio su misura nasconde una lavanderia.

Light and Airy shiplap bathroom was the dream for this hard working couple. The goal was to totally re-create a space that was both beautiful, that made sense functionally and a place to remind the clients of their vacation time. A peaceful oasis. We knew we wanted to use tile that looks like shiplap. A cost effective way to create a timeless look. By cladding the entire tub shower wall it really looks more like real shiplap planked walls.
The center point of the room is the new window and two new rustic beams. Centered in the beams is the rustic chandelier.
Design by Signature Designs Kitchen Bath
Contractor ADR Design & Remodel
Photos by Gail Owens
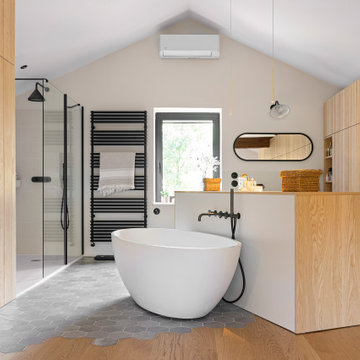
@Florian Peallat
Idéer för ett modernt en-suite badrum, med ett fristående badkar, en dusch i en alkov, grå kakel, grå väggar, grått golv och med dusch som är öppen
Idéer för ett modernt en-suite badrum, med ett fristående badkar, en dusch i en alkov, grå kakel, grå väggar, grått golv och med dusch som är öppen
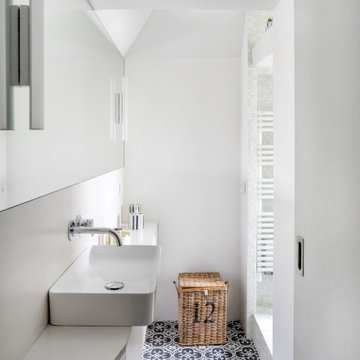
Modern inredning av ett vit vitt badrum, med släta luckor, vita skåp, en dusch i en alkov, vita väggar, ett fristående handfat och svart golv
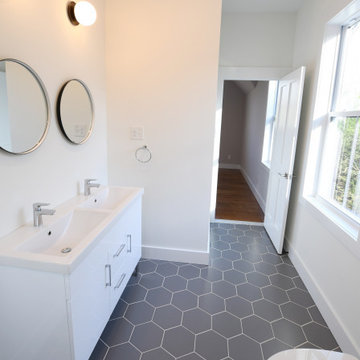
3 Bedroom, 3 Bath, 1800 square foot farmhouse in the Catskills is an excellent example of Modern Farmhouse style. Designed and built by The Catskill Farms, offering wide plank floors, classic tiled bathrooms, open floorplans, and cathedral ceilings. Modern accent like the open riser staircase, barn style hardware, and clean modern open shelving in the kitchen. A cozy stone fireplace with reclaimed beam mantle.

Idéer för att renovera ett maritimt grå grått en-suite badrum, med luckor med infälld panel, vita skåp, en dusch i en alkov, grå kakel, vit kakel, marmorkakel, flerfärgade väggar, ett undermonterad handfat, marmorbänkskiva, flerfärgat golv och dusch med gångjärnsdörr

Inspiration för ett mellanstort funkis gul gult en-suite badrum, med luckor med infälld panel, blå skåp, ett undermonterat badkar, en dusch i en alkov, en bidé, vit kakel, keramikplattor, grå väggar, klinkergolv i keramik, ett undermonterad handfat, träbänkskiva, flerfärgat golv och dusch med gångjärnsdörr

The very large master bedroom and en-suite is created by combining two former large rooms.
The new space available offers the opportunity to create an original layout where a cube pod separate bedroom and bathroom areas in an open plan layout. The pod, treated with luxurious morrocan Tadelakt plaster houses the walk-in wardrobe as well as the shower and the toilet.
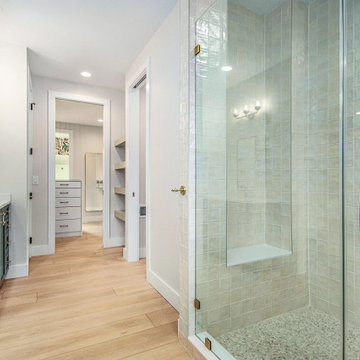
Crisp tones of maple and birch. The enhanced bevels accentuate the long length of the planks.
Foto på ett mellanstort funkis vit en-suite badrum, med luckor med profilerade fronter, gröna skåp, en dusch i en alkov, beige kakel, keramikplattor, grå väggar, vinylgolv, marmorbänkskiva, gult golv och dusch med gångjärnsdörr
Foto på ett mellanstort funkis vit en-suite badrum, med luckor med profilerade fronter, gröna skåp, en dusch i en alkov, beige kakel, keramikplattor, grå väggar, vinylgolv, marmorbänkskiva, gult golv och dusch med gångjärnsdörr
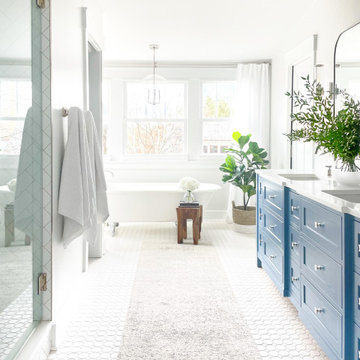
Shop My Design here: https://www.designbychristinaperry.com/historic-edgefield-project-primary-bathroom/

The bathroom is one of the most commonly used rooms in your home and demands special attention when it comes to a remodel.
Wanna know how your dream bathroom would look like in real life? Well, that's not a problem at all!
✅ Talk to us today if you're looking to quote.

This project was not only full of many bathrooms but also many different aesthetics. The goals were fourfold, create a new master suite, update the basement bath, add a new powder bath and my favorite, make them all completely different aesthetics.
Primary Bath-This was originally a small 60SF full bath sandwiched in between closets and walls of built-in cabinetry that blossomed into a 130SF, five-piece primary suite. This room was to be focused on a transitional aesthetic that would be adorned with Calcutta gold marble, gold fixtures and matte black geometric tile arrangements.
Powder Bath-A new addition to the home leans more on the traditional side of the transitional movement using moody blues and greens accented with brass. A fun play was the asymmetry of the 3-light sconce brings the aesthetic more to the modern side of transitional. My favorite element in the space, however, is the green, pink black and white deco tile on the floor whose colors are reflected in the details of the Australian wallpaper.
Hall Bath-Looking to touch on the home's 70's roots, we went for a mid-mod fresh update. Black Calcutta floors, linear-stacked porcelain tile, mixed woods and strong black and white accents. The green tile may be the star but the matte white ribbed tiles in the shower and behind the vanity are the true unsung heroes.
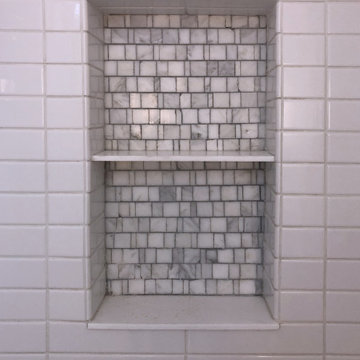
Showee Niche in Renovated Upstairs Full Bathroom for Loft Bedroom. New Ceramic Tile (for Floors/Walls and Shower), New Vanity, Marble Top, Lighting and Shower.
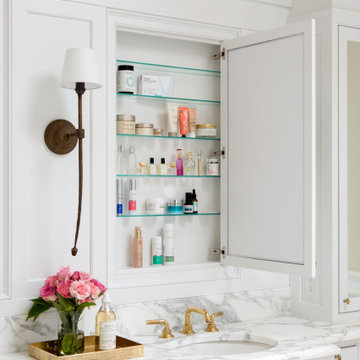
A master bath renovation that involved a complete re-working of the space. A custom vanity with built-in medicine cabinets and gorgeous finish materials completes the look.

A master bath renovation that involved a complete re-working of the space. A custom vanity with built-in medicine cabinets and gorgeous finish materials completes the look.
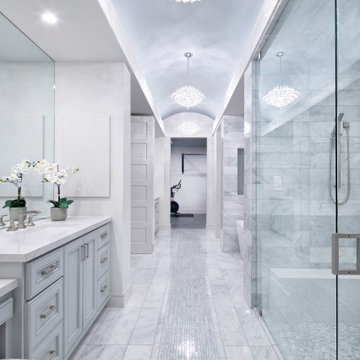
Idéer för att renovera ett stort lantligt vit vitt en-suite badrum, med luckor med infälld panel, blå skåp, ett fristående badkar, en dusch i en alkov, en toalettstol med hel cisternkåpa, grå kakel, mosaik, vita väggar, mosaikgolv, ett undermonterad handfat, grått golv, dusch med gångjärnsdörr och bänkskiva i kvarts
3 402 foton på badrum, med en dusch i en alkov
5