717 foton på badrum, med en hörndusch och dusch med duschdraperi
Sortera efter:
Budget
Sortera efter:Populärt i dag
101 - 120 av 717 foton
Artikel 1 av 3
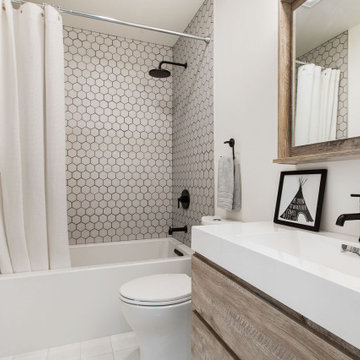
Idéer för ett litet minimalistiskt vit badrum för barn, med släta luckor, skåp i ljust trä, ett hörnbadkar, en hörndusch, en toalettstol med hel cisternkåpa, vit kakel, cementkakel, vita väggar, klinkergolv i porslin, ett väggmonterat handfat, vitt golv och dusch med duschdraperi
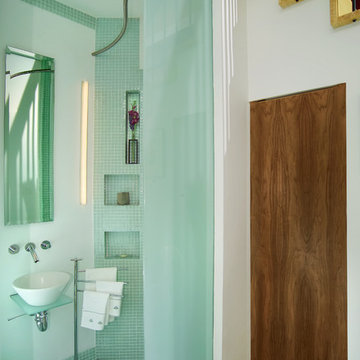
Historic versions of the original architect’s drawings were found in the Boston Public Library. This allowed original concepts to be reinterpreted for the new design. In the main living space, bamboo floors cascade down the stair, and provide a light contrast to rich mahogany. Mahogany details link each floor by connecting handrail to mantelpiece to cabinets. We researched ship and train bathrooms to figure out how to insert a full bath in this tiny space. Here the body became a unit of measure. The addition of translucent laminated glass walls encloses the room. The glass walls provide privacy, but keep the adjacent bedroom open.
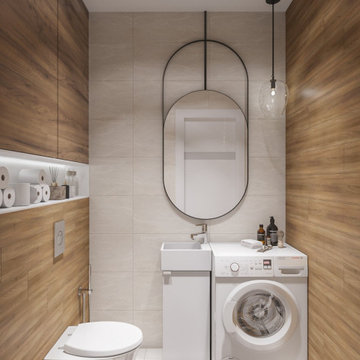
Ванная комната не отличается от общей концепции дизайна: светлая, уютная и присутствие древесной отделки. Изначально, заказчик предложил вариант голубой плитки, как цветовая гамма в спальне. Ему было предложено два варианта: по его пожеланию и по идее дизайнера, которая включает в себя общий стиль интерьера. Заказчик предпочёл вариант дизайнера, что ещё раз подтвердило её опыт и умение понимать клиента.

This Paradise Model ATU is extra tall and grand! As you would in you have a couch for lounging, a 6 drawer dresser for clothing, and a seating area and closet that mirrors the kitchen. Quartz countertops waterfall over the side of the cabinets encasing them in stone. The custom kitchen cabinetry is sealed in a clear coat keeping the wood tone light. Black hardware accents with contrast to the light wood. A main-floor bedroom- no crawling in and out of bed. The wallpaper was an owner request; what do you think of their choice?
The bathroom has natural edge Hawaiian mango wood slabs spanning the length of the bump-out: the vanity countertop and the shelf beneath. The entire bump-out-side wall is tiled floor to ceiling with a diamond print pattern. The shower follows the high contrast trend with one white wall and one black wall in matching square pearl finish. The warmth of the terra cotta floor adds earthy warmth that gives life to the wood. 3 wall lights hang down illuminating the vanity, though durning the day, you likely wont need it with the natural light shining in from two perfect angled long windows.
This Paradise model was way customized. The biggest alterations were to remove the loft altogether and have one consistent roofline throughout. We were able to make the kitchen windows a bit taller because there was no loft we had to stay below over the kitchen. This ATU was perfect for an extra tall person. After editing out a loft, we had these big interior walls to work with and although we always have the high-up octagon windows on the interior walls to keep thing light and the flow coming through, we took it a step (or should I say foot) further and made the french pocket doors extra tall. This also made the shower wall tile and shower head extra tall. We added another ceiling fan above the kitchen and when all of those awning windows are opened up, all the hot air goes right up and out.
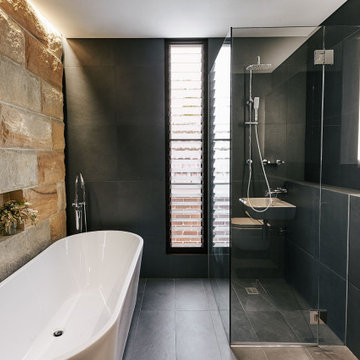
Two different architectural styles have come together with this project, and enhances the marriage between traditional and modern design.
From the front of the home Californian Bungalow, it’s a feeling of charm and tradition. Although once you step into the hallway, there’s a transition from charming to contemporary.
The owners have successfully created a stunningly modern white cube addition connected to the existing traditional bungalow by a glass, concrete and steel suspending bridge.
The interior architectural qualities include a double height void, sculptural steel stair, two-storey sandstone wall and model train room requested by the train engineer client.
This renovation is a celebration of tradition and contemporary design.
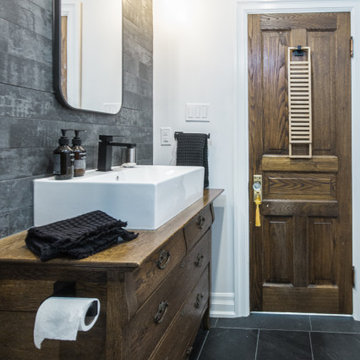
Foto på ett mellanstort skandinaviskt brun badrum med dusch, med möbel-liknande, skåp i mellenmörkt trä, ett badkar i en alkov, en hörndusch, en toalettstol med hel cisternkåpa, grå kakel, porslinskakel, vita väggar, skiffergolv, ett fristående handfat, träbänkskiva, svart golv och dusch med duschdraperi
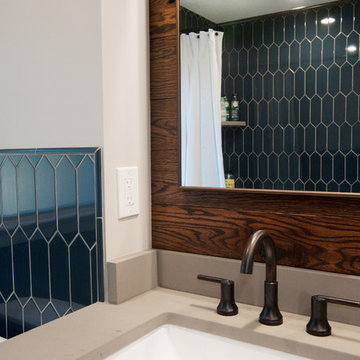
Gorgeous master bath remodel in West Chester, PA. Fabuwood Cabinetry in Galaxy White Frost with Pacific Gray Limestone countertop. White undercount dual sinks with oil rubbed bronze fixtures Subway porcelain tile in Roxy Quarntino with Driftwood grout.
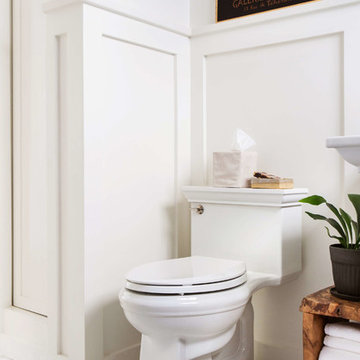
Artistic Tile | Calacatta Gold Broken Joint Mosaic. Designed by Scott Horne and Photographed by Sara Tramp.
A classic Italian polished white marble accented by soft grey and gold veining, Calacatta Gold is a highly desired luxurious stone. Its sophisticated and elegant appearance has graced beautiful homes for centuries. Along with being readily available in slab and various tile formats, Calacatta Gold is the perfect choice for our Tailored To custom mosaic and waterjet patterns.
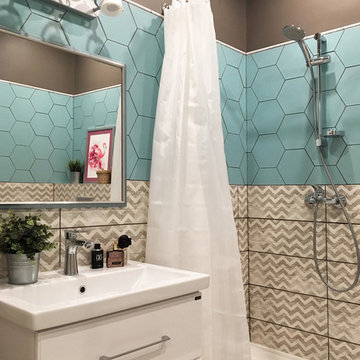
Илясова Татьяна
Inspiration för ett litet vintage badrum med dusch, med en hörndusch, flerfärgad kakel, porslinskakel, grå väggar, dusch med duschdraperi och ett integrerad handfat
Inspiration för ett litet vintage badrum med dusch, med en hörndusch, flerfärgad kakel, porslinskakel, grå väggar, dusch med duschdraperi och ett integrerad handfat
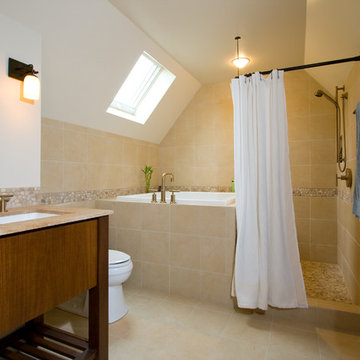
Foto på ett mellanstort vintage en-suite badrum, med släta luckor, skåp i mellenmörkt trä, ett platsbyggt badkar, en hörndusch, en toalettstol med separat cisternkåpa, beige kakel, keramikplattor, beige väggar, klinkergolv i keramik, ett undermonterad handfat, bänkskiva i täljsten, beiget golv och dusch med duschdraperi
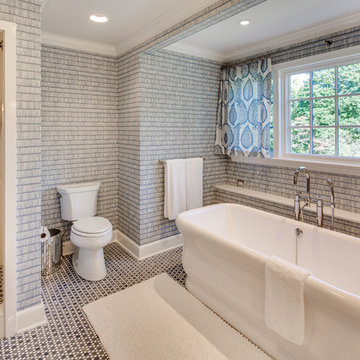
Architecture: Brooks & Falotico Associates
Photography: Kirt Washington
Exempel på ett klassiskt en-suite badrum, med ett fristående badkar, en hörndusch, en toalettstol med separat cisternkåpa, blå väggar, mosaikgolv och dusch med duschdraperi
Exempel på ett klassiskt en-suite badrum, med ett fristående badkar, en hörndusch, en toalettstol med separat cisternkåpa, blå väggar, mosaikgolv och dusch med duschdraperi
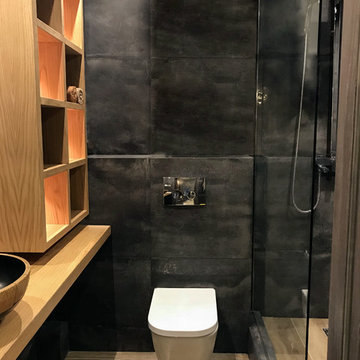
Редко можно встретить ванную комнату с применением большого количества темного цвета. Такие оттенки у многих ассоциируются с ночью, чем-то таинственным, а может даже зловещим. Но во всем есть «две стороны медали». Если ванная комната правильно оформлена, то она не станет скучной или подавляющей, а будет выглядеть изящно, благородно.
Дерево прекрасно разбавляет черный интерьер и добавляет стиля
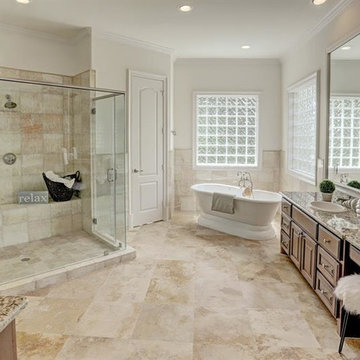
Inredning av ett klassiskt stort brun brunt en-suite badrum, med luckor med upphöjd panel, skåp i mörkt trä, ett fristående badkar, en hörndusch, beige kakel, keramikplattor, vita väggar, klinkergolv i keramik, ett nedsänkt handfat, granitbänkskiva, beiget golv och dusch med duschdraperi
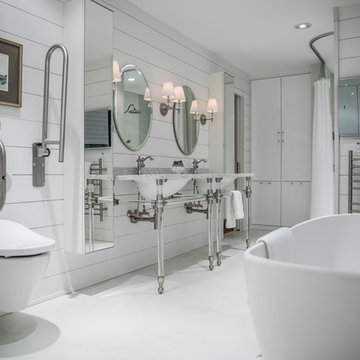
Master Bathroom for aging in place
Ytk Photograpy
Idéer för ett mellanstort lantligt en-suite badrum, med släta luckor, vita skåp, ett fristående badkar, en hörndusch, en vägghängd toalettstol, vit kakel, cementkakel, vita väggar, betonggolv, ett undermonterad handfat, bänkskiva i betong, vitt golv och dusch med duschdraperi
Idéer för ett mellanstort lantligt en-suite badrum, med släta luckor, vita skåp, ett fristående badkar, en hörndusch, en vägghängd toalettstol, vit kakel, cementkakel, vita väggar, betonggolv, ett undermonterad handfat, bänkskiva i betong, vitt golv och dusch med duschdraperi
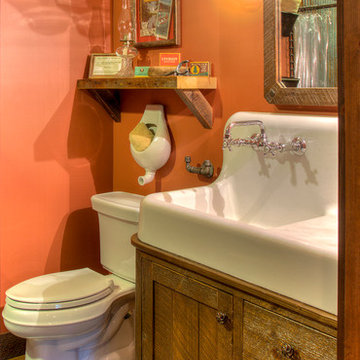
Exempel på ett mellanstort rustikt vit vitt badrum med dusch, med släta luckor, skåp i mellenmörkt trä, en toalettstol med separat cisternkåpa, orange väggar, klinkergolv i keramik, ett konsol handfat, brunt golv, en hörndusch och dusch med duschdraperi
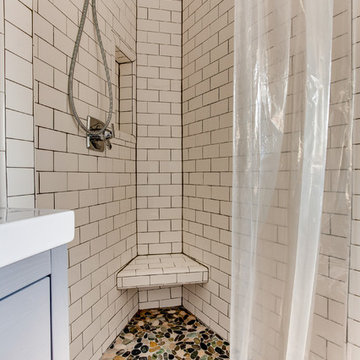
Idéer för små vintage vitt en-suite badrum, med släta luckor, grå skåp, en hörndusch, vit kakel, tunnelbanekakel, vita väggar, klinkergolv i småsten, ett integrerad handfat, bänkskiva i kvarts, flerfärgat golv och dusch med duschdraperi
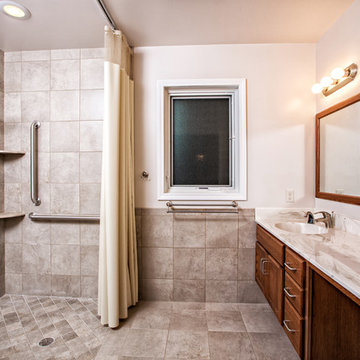
Photo by Brian Walters
Idéer för ett stort klassiskt badrum med dusch, med luckor med infälld panel, skåp i mörkt trä, en hörndusch, beige kakel, porslinskakel, vita väggar, klinkergolv i porslin, ett integrerad handfat, marmorbänkskiva, brunt golv och dusch med duschdraperi
Idéer för ett stort klassiskt badrum med dusch, med luckor med infälld panel, skåp i mörkt trä, en hörndusch, beige kakel, porslinskakel, vita väggar, klinkergolv i porslin, ett integrerad handfat, marmorbänkskiva, brunt golv och dusch med duschdraperi
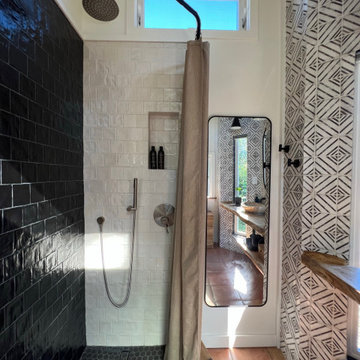
This Paradise Model ATU is extra tall and grand! As you would in you have a couch for lounging, a 6 drawer dresser for clothing, and a seating area and closet that mirrors the kitchen. Quartz countertops waterfall over the side of the cabinets encasing them in stone. The custom kitchen cabinetry is sealed in a clear coat keeping the wood tone light. Black hardware accents with contrast to the light wood. A main-floor bedroom- no crawling in and out of bed. The wallpaper was an owner request; what do you think of their choice?
The bathroom has natural edge Hawaiian mango wood slabs spanning the length of the bump-out: the vanity countertop and the shelf beneath. The entire bump-out-side wall is tiled floor to ceiling with a diamond print pattern. The shower follows the high contrast trend with one white wall and one black wall in matching square pearl finish. The warmth of the terra cotta floor adds earthy warmth that gives life to the wood. 3 wall lights hang down illuminating the vanity, though durning the day, you likely wont need it with the natural light shining in from two perfect angled long windows.
This Paradise model was way customized. The biggest alterations were to remove the loft altogether and have one consistent roofline throughout. We were able to make the kitchen windows a bit taller because there was no loft we had to stay below over the kitchen. This ATU was perfect for an extra tall person. After editing out a loft, we had these big interior walls to work with and although we always have the high-up octagon windows on the interior walls to keep thing light and the flow coming through, we took it a step (or should I say foot) further and made the french pocket doors extra tall. This also made the shower wall tile and shower head extra tall. We added another ceiling fan above the kitchen and when all of those awning windows are opened up, all the hot air goes right up and out.
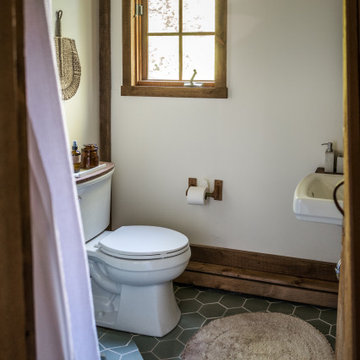
Our Rosemary green hexagon floor tile gives this rustic bathroom a luxurious organic allure.
DESIGN
Danielle & Ely Franko
PHOTOS
Danielle & Ely Franko
Tile Shown: 2" & 6" Hexagon in Rosemary
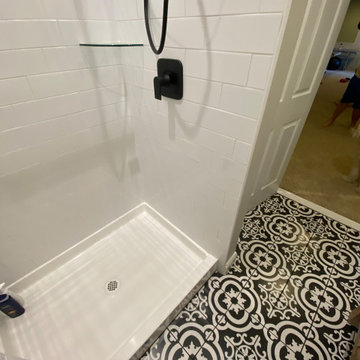
Your eye is immediately drawn to the intricate design on the mid-size tile flooring. The shower features simple white large tiling with corner glass shelves and black fixtures.
717 foton på badrum, med en hörndusch och dusch med duschdraperi
6
