2 305 foton på badrum, med en hörndusch och ett väggmonterat handfat
Sortera efter:
Budget
Sortera efter:Populärt i dag
61 - 80 av 2 305 foton
Artikel 1 av 3
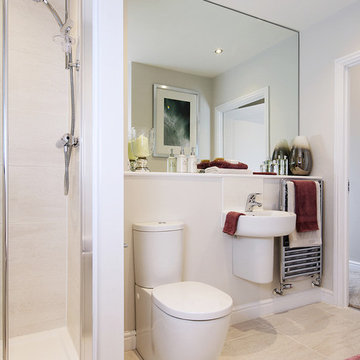
Apartment A
The Brook at Taylor's Chase
Sophia Drive
Warrington
Cheshire
WA53UA
Idéer för små funkis badrum för barn, med ett hörnbadkar, en hörndusch, en toalettstol med separat cisternkåpa, beige kakel, vita väggar, klinkergolv i porslin, ett väggmonterat handfat, beiget golv och dusch med gångjärnsdörr
Idéer för små funkis badrum för barn, med ett hörnbadkar, en hörndusch, en toalettstol med separat cisternkåpa, beige kakel, vita väggar, klinkergolv i porslin, ett väggmonterat handfat, beiget golv och dusch med gångjärnsdörr
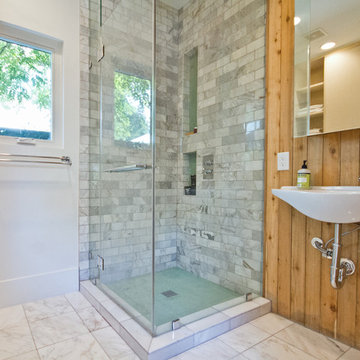
Bathroom inside new addition with cedar wall paneling, frameless glass shower, and marble tile.
Bild på ett litet funkis badrum med dusch, med en hörndusch, en toalettstol med separat cisternkåpa, grå kakel, marmorkakel, vita väggar, marmorgolv, ett väggmonterat handfat, vitt golv och dusch med gångjärnsdörr
Bild på ett litet funkis badrum med dusch, med en hörndusch, en toalettstol med separat cisternkåpa, grå kakel, marmorkakel, vita väggar, marmorgolv, ett väggmonterat handfat, vitt golv och dusch med gångjärnsdörr
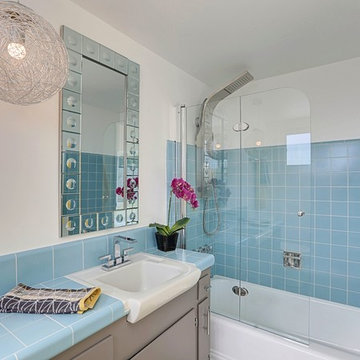
Kelly Peak Photography
Bild på ett mellanstort 60 tals en-suite badrum, med släta luckor, grå skåp, ett badkar i en alkov, en hörndusch, blå kakel, porslinskakel, vita väggar, betonggolv, ett väggmonterat handfat och kaklad bänkskiva
Bild på ett mellanstort 60 tals en-suite badrum, med släta luckor, grå skåp, ett badkar i en alkov, en hörndusch, blå kakel, porslinskakel, vita väggar, betonggolv, ett väggmonterat handfat och kaklad bänkskiva
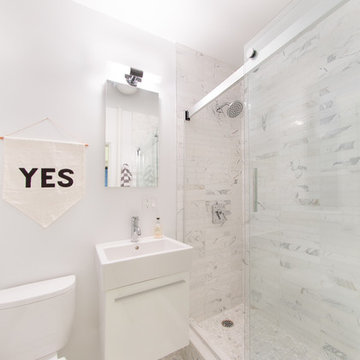
Bathroom with Calacatta marble tile and Waterworks shower fixtures.
Bild på ett litet funkis en-suite badrum, med ett väggmonterat handfat, en hörndusch, en toalettstol med hel cisternkåpa, vit kakel, stenkakel, vita väggar och klinkergolv i keramik
Bild på ett litet funkis en-suite badrum, med ett väggmonterat handfat, en hörndusch, en toalettstol med hel cisternkåpa, vit kakel, stenkakel, vita väggar och klinkergolv i keramik

Full Manhattan apartment remodel in Upper West Side, NYC. Small bathroom with pale green glass tile accent wall, corner glass shower, and warm wood floating vanity.
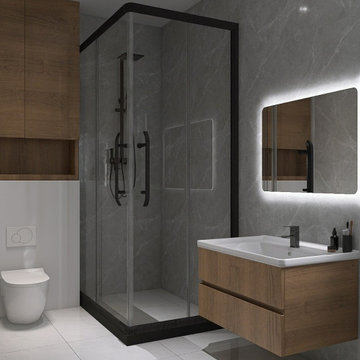
Ванная комната с подвесной тумбой с раковиной для удобной уборки помещения, подвесной унитаз с и нталяцией и душ строительного исполнения с раздвижными дверями.
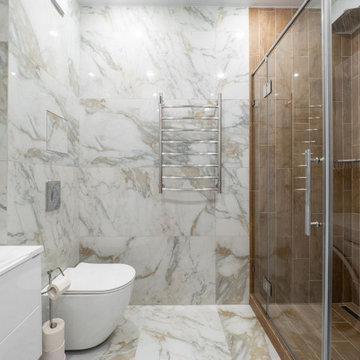
Санузел.
Modern inredning av ett litet vit vitt badrum med dusch, med släta luckor, vita skåp, en hörndusch, en vägghängd toalettstol, flerfärgad kakel, porslinskakel, flerfärgade väggar, klinkergolv i porslin, ett väggmonterat handfat, bänkskiva i akrylsten, vitt golv och dusch med gångjärnsdörr
Modern inredning av ett litet vit vitt badrum med dusch, med släta luckor, vita skåp, en hörndusch, en vägghängd toalettstol, flerfärgad kakel, porslinskakel, flerfärgade väggar, klinkergolv i porslin, ett väggmonterat handfat, bänkskiva i akrylsten, vitt golv och dusch med gångjärnsdörr
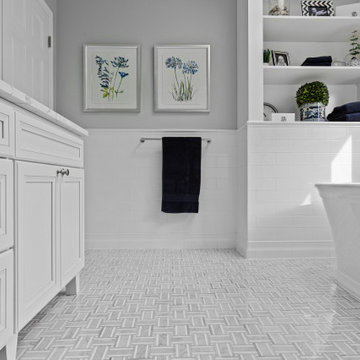
A soft and serene primary bathroom.
Bild på ett mellanstort vintage vit vitt en-suite badrum, med skåp i shakerstil, vita skåp, ett fristående badkar, en hörndusch, en toalettstol med hel cisternkåpa, vit kakel, tunnelbanekakel, grå väggar, mosaikgolv, ett väggmonterat handfat, bänkskiva i kvarts, grått golv och dusch med gångjärnsdörr
Bild på ett mellanstort vintage vit vitt en-suite badrum, med skåp i shakerstil, vita skåp, ett fristående badkar, en hörndusch, en toalettstol med hel cisternkåpa, vit kakel, tunnelbanekakel, grå väggar, mosaikgolv, ett väggmonterat handfat, bänkskiva i kvarts, grått golv och dusch med gångjärnsdörr
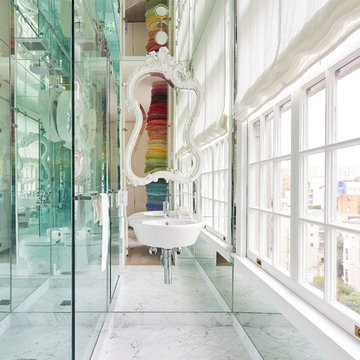
Mirrored bathroom off of the Dressing Room. Reflection of textile art piece in the dressing room. Glass shower door. Carrera Marble. Wall mounted lavatory.
Photos by:Jonathan Mitchell
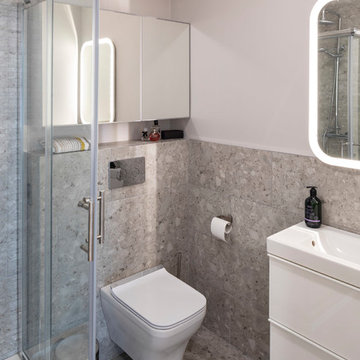
Idéer för små funkis grått badrum med dusch, med släta luckor, vita skåp, en hörndusch, en vägghängd toalettstol, grå kakel, keramikplattor, grå väggar, klinkergolv i keramik, ett väggmonterat handfat, kaklad bänkskiva, grått golv och dusch med skjutdörr

photos by Pedro Marti
This large light-filled open loft in the Tribeca neighborhood of New York City was purchased by a growing family to make into their family home. The loft, previously a lighting showroom, had been converted for residential use with the standard amenities but was entirely open and therefore needed to be reconfigured. One of the best attributes of this particular loft is its extremely large windows situated on all four sides due to the locations of neighboring buildings. This unusual condition allowed much of the rear of the space to be divided into 3 bedrooms/3 bathrooms, all of which had ample windows. The kitchen and the utilities were moved to the center of the space as they did not require as much natural lighting, leaving the entire front of the loft as an open dining/living area. The overall space was given a more modern feel while emphasizing it’s industrial character. The original tin ceiling was preserved throughout the loft with all new lighting run in orderly conduit beneath it, much of which is exposed light bulbs. In a play on the ceiling material the main wall opposite the kitchen was clad in unfinished, distressed tin panels creating a focal point in the home. Traditional baseboards and door casings were thrown out in lieu of blackened steel angle throughout the loft. Blackened steel was also used in combination with glass panels to create an enclosure for the office at the end of the main corridor; this allowed the light from the large window in the office to pass though while creating a private yet open space to work. The master suite features a large open bath with a sculptural freestanding tub all clad in a serene beige tile that has the feel of concrete. The kids bath is a fun play of large cobalt blue hexagon tile on the floor and rear wall of the tub juxtaposed with a bright white subway tile on the remaining walls. The kitchen features a long wall of floor to ceiling white and navy cabinetry with an adjacent 15 foot island of which half is a table for casual dining. Other interesting features of the loft are the industrial ladder up to the small elevated play area in the living room, the navy cabinetry and antique mirror clad dining niche, and the wallpapered powder room with antique mirror and blackened steel accessories.
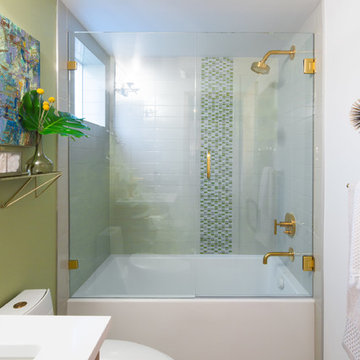
Wynne H Earle Photography
Idéer för att renovera ett mellanstort 60 tals en-suite badrum, med släta luckor, skåp i ljust trä, ett platsbyggt badkar, en hörndusch, en bidé, blå kakel, glaskakel, vita väggar, ljust trägolv, ett väggmonterat handfat, bänkskiva i kvartsit, vitt golv och dusch med gångjärnsdörr
Idéer för att renovera ett mellanstort 60 tals en-suite badrum, med släta luckor, skåp i ljust trä, ett platsbyggt badkar, en hörndusch, en bidé, blå kakel, glaskakel, vita väggar, ljust trägolv, ett väggmonterat handfat, bänkskiva i kvartsit, vitt golv och dusch med gångjärnsdörr
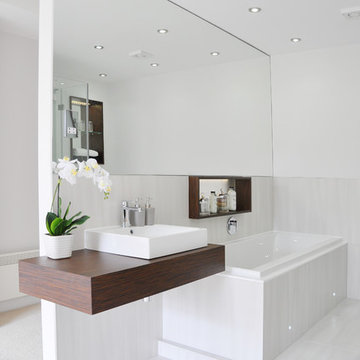
Idéer för funkis badrum, med ett väggmonterat handfat, träbänkskiva, ett platsbyggt badkar, en hörndusch, en vägghängd toalettstol, vit kakel och porslinskakel
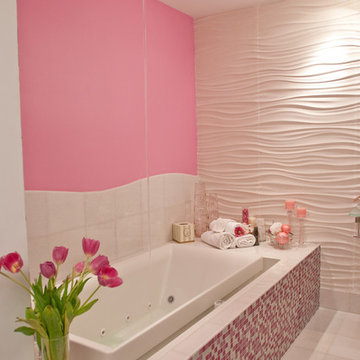
We love the sparkle from our glitter mosaic tile! Shades of pink, fuchsia, white and silver sparkles make this girly bathroom tons of fun!
Inspiration för ett stort funkis badrum för barn, med öppna hyllor, ett platsbyggt badkar, en hörndusch, en toalettstol med hel cisternkåpa, rosa kakel, mosaik, rosa väggar, klinkergolv i keramik, ett väggmonterat handfat, bänkskiva i glas och vitt golv
Inspiration för ett stort funkis badrum för barn, med öppna hyllor, ett platsbyggt badkar, en hörndusch, en toalettstol med hel cisternkåpa, rosa kakel, mosaik, rosa väggar, klinkergolv i keramik, ett väggmonterat handfat, bänkskiva i glas och vitt golv
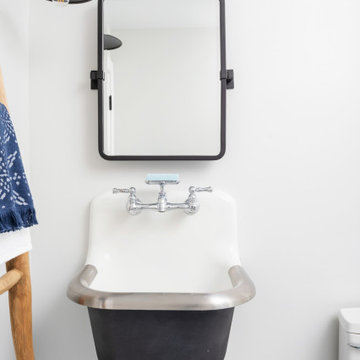
Charming, smaller bathroom with contemporary spunk. Custom, hand-made aqua blue floor tile and hand-made, textured white shower tile. Satin black shower fixtures and shower door hardware; Milgard, black framed, single pane, glass exterior door opening to the back deck for easy access from the pool. Rustic and beachy, decorative towel rack, two panel shaker interior door with white knob and black back plate.
Photo by Molly Rose Photography
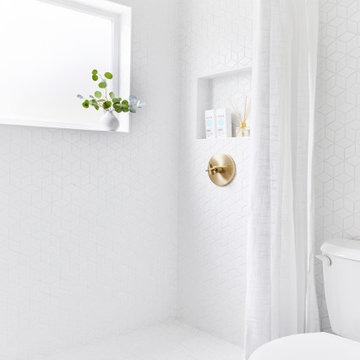
Inspiration för små maritima vitt badrum med dusch, med öppna hyllor, blå skåp, en hörndusch, en toalettstol med hel cisternkåpa, vit kakel, keramikplattor, vita väggar, cementgolv, ett väggmonterat handfat, blått golv och dusch med duschdraperi
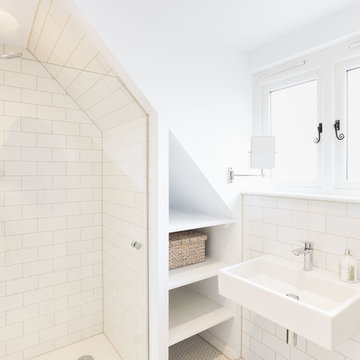
MY MY Photography
Idéer för funkis badrum, med vita väggar, en hörndusch, vit kakel, mosaikgolv, ett väggmonterat handfat och vitt golv
Idéer för funkis badrum, med vita väggar, en hörndusch, vit kakel, mosaikgolv, ett väggmonterat handfat och vitt golv
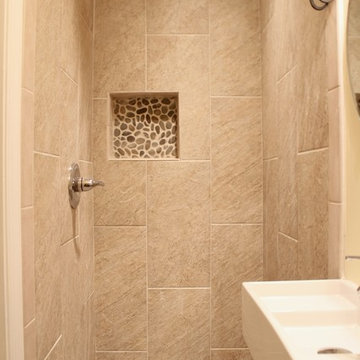
Bathroom under stair case
Idéer för små funkis badrum, med ett väggmonterat handfat, en hörndusch, en toalettstol med separat cisternkåpa, beige kakel, keramikplattor, gula väggar och klinkergolv i keramik
Idéer för små funkis badrum, med ett väggmonterat handfat, en hörndusch, en toalettstol med separat cisternkåpa, beige kakel, keramikplattor, gula väggar och klinkergolv i keramik
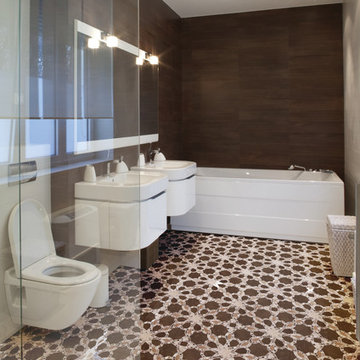
Studio V153 - Water Jet Collection
The Tile Gallery
(312) 467-9590
www.tilegallerychicago.com
Foto på ett funkis badrum, med ett väggmonterat handfat, vita skåp, ett fristående badkar, en hörndusch, en vägghängd toalettstol, brun kakel och bruna väggar
Foto på ett funkis badrum, med ett väggmonterat handfat, vita skåp, ett fristående badkar, en hörndusch, en vägghängd toalettstol, brun kakel och bruna väggar
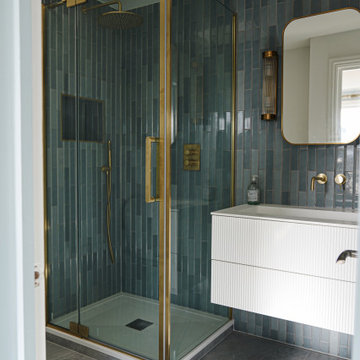
Idéer för att renovera ett mellanstort en-suite badrum, med luckor med lamellpanel, vita skåp, en hörndusch, blå väggar, klinkergolv i porslin, ett väggmonterat handfat, grått golv och dusch med gångjärnsdörr
2 305 foton på badrum, med en hörndusch och ett väggmonterat handfat
4
