7 520 foton på badrum, med en hörndusch och flerfärgad kakel
Sortera efter:
Budget
Sortera efter:Populärt i dag
81 - 100 av 7 520 foton
Artikel 1 av 3
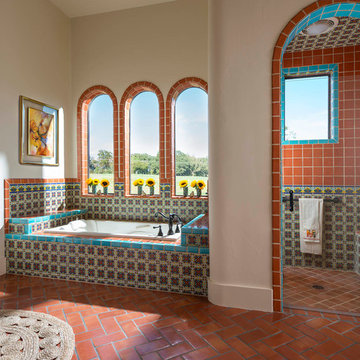
Dan Piassick
Inredning av ett amerikanskt en-suite badrum, med flerfärgad kakel, perrakottakakel, klinkergolv i terrakotta, ett platsbyggt badkar, en hörndusch, beige väggar och dusch med gångjärnsdörr
Inredning av ett amerikanskt en-suite badrum, med flerfärgad kakel, perrakottakakel, klinkergolv i terrakotta, ett platsbyggt badkar, en hörndusch, beige väggar och dusch med gångjärnsdörr

This 1930's Barrington Hills farmhouse was in need of some TLC when it was purchased by this southern family of five who planned to make it their new home. The renovation taken on by Advance Design Studio's designer Scott Christensen and master carpenter Justin Davis included a custom porch, custom built in cabinetry in the living room and children's bedrooms, 2 children's on-suite baths, a guest powder room, a fabulous new master bath with custom closet and makeup area, a new upstairs laundry room, a workout basement, a mud room, new flooring and custom wainscot stairs with planked walls and ceilings throughout the home.
The home's original mechanicals were in dire need of updating, so HVAC, plumbing and electrical were all replaced with newer materials and equipment. A dramatic change to the exterior took place with the addition of a quaint standing seam metal roofed farmhouse porch perfect for sipping lemonade on a lazy hot summer day.
In addition to the changes to the home, a guest house on the property underwent a major transformation as well. Newly outfitted with updated gas and electric, a new stacking washer/dryer space was created along with an updated bath complete with a glass enclosed shower, something the bath did not previously have. A beautiful kitchenette with ample cabinetry space, refrigeration and a sink was transformed as well to provide all the comforts of home for guests visiting at the classic cottage retreat.
The biggest design challenge was to keep in line with the charm the old home possessed, all the while giving the family all the convenience and efficiency of modern functioning amenities. One of the most interesting uses of material was the porcelain "wood-looking" tile used in all the baths and most of the home's common areas. All the efficiency of porcelain tile, with the nostalgic look and feel of worn and weathered hardwood floors. The home’s casual entry has an 8" rustic antique barn wood look porcelain tile in a rich brown to create a warm and welcoming first impression.
Painted distressed cabinetry in muted shades of gray/green was used in the powder room to bring out the rustic feel of the space which was accentuated with wood planked walls and ceilings. Fresh white painted shaker cabinetry was used throughout the rest of the rooms, accentuated by bright chrome fixtures and muted pastel tones to create a calm and relaxing feeling throughout the home.
Custom cabinetry was designed and built by Advance Design specifically for a large 70” TV in the living room, for each of the children’s bedroom’s built in storage, custom closets, and book shelves, and for a mudroom fit with custom niches for each family member by name.
The ample master bath was fitted with double vanity areas in white. A generous shower with a bench features classic white subway tiles and light blue/green glass accents, as well as a large free standing soaking tub nestled under a window with double sconces to dim while relaxing in a luxurious bath. A custom classic white bookcase for plush towels greets you as you enter the sanctuary bath.
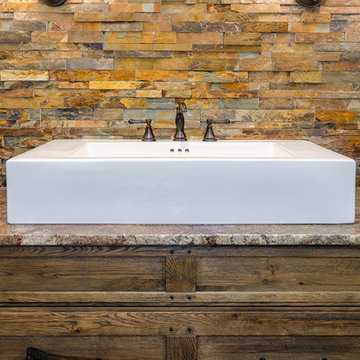
Idéer för mellanstora rustika badrum med dusch, med skåp i shakerstil, skåp i mörkt trä, en hörndusch, en toalettstol med separat cisternkåpa, brun kakel, flerfärgad kakel, stenkakel, beige väggar, klinkergolv i porslin, ett avlångt handfat och granitbänkskiva

The owner of this urban residence, which exhibits many natural materials, i.e., exposed brick and stucco interior walls, originally signed a contract to update two of his bathrooms. But, after the design and material phase began in earnest, he opted to removed the second bathroom from the project and focus entirely on the Master Bath. And, what a marvelous outcome!
With the new design, two fullheight walls were removed (one completely and the second lowered to kneewall height) allowing the eye to sweep the entire space as one enters. The views, no longer hindered by walls, have been completely enhanced by the materials chosen.
The limestone counter and tub deck are mated with the Riftcut Oak, Espresso stained, custom cabinets and panels. Cabinetry, within the extended design, that appears to float in space, is highlighted by the undercabinet LED lighting, creating glowing warmth that spills across the buttercolored floor.
Stacked stone wall and splash tiles are balanced perfectly with the honed travertine floor tiles; floor tiles installed with a linear stagger, again, pulling the viewer into the restful space.
The lighting, introduced, appropriately, in several layers, includes ambient, task (sconces installed through the mirroring), and “sparkle” (undercabinet LED and mirrorframe LED).
The final detail that marries this beautifully remodeled bathroom was the removal of the entry slab hinged door and in the installation of the new custom five glass panel pocket door. It appears not one detail was overlooked in this marvelous renovation.
Follow the link below to learn more about the designer of this project James L. Campbell CKD http://lamantia.com/designers/james-l-campbell-ckd/
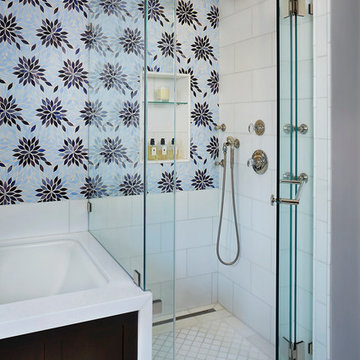
Klassisk inredning av ett badrum, med mosaik, ett undermonterat badkar, en hörndusch och flerfärgad kakel

1950’s mid century modern hillside home.
full restoration | addition | modernization.
board formed concrete | clear wood finishes | mid-mod style.
Inspiration för ett stort 50 tals vit vitt en-suite badrum, med ett fristående badkar, släta luckor, skåp i mellenmörkt trä, blå kakel, grå kakel, grön kakel, flerfärgad kakel, en hörndusch, glasskiva, vita väggar, ett undermonterad handfat, grått golv och dusch med gångjärnsdörr
Inspiration för ett stort 50 tals vit vitt en-suite badrum, med ett fristående badkar, släta luckor, skåp i mellenmörkt trä, blå kakel, grå kakel, grön kakel, flerfärgad kakel, en hörndusch, glasskiva, vita väggar, ett undermonterad handfat, grått golv och dusch med gångjärnsdörr
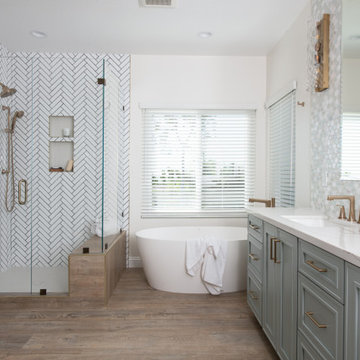
Luxe Gold Shower Hardware with a slide bar
Idéer för ett klassiskt vit en-suite badrum, med skåp i shakerstil, grå skåp, ett fristående badkar, en hörndusch, flerfärgad kakel, glaskakel, vita väggar, klinkergolv i porslin, ett undermonterad handfat, bänkskiva i kvarts, brunt golv och dusch med gångjärnsdörr
Idéer för ett klassiskt vit en-suite badrum, med skåp i shakerstil, grå skåp, ett fristående badkar, en hörndusch, flerfärgad kakel, glaskakel, vita väggar, klinkergolv i porslin, ett undermonterad handfat, bänkskiva i kvarts, brunt golv och dusch med gångjärnsdörr

This medium-sized bathroom had ample space to create a luxurious bathroom for this young professional couple with 3 young children. My clients really wanted a place to unplug and relax where they could retreat and recharge.
New cabinets were a must with customized interiors to reduce cluttered countertops and make morning routines easier and more organized. We selected Hale Navy for the painted finish with an upscale recessed panel door. Honey bronze hardware is a nice contrast to the navy paint instead of an expected brushed silver. For storage, a grooming center to organize hair dryer, curling iron and brushes keeps everything in place for morning routines. On the opposite, a pull-out organizer outfitted with trays for smaller personal items keeps everything at the fingertips. I included a pull-out hamper to keep laundry and towels off the floor. Another design detail I like to include is drawers in the sink cabinets. It is much better to have drawers notched for the plumbing when organizing bathroom products instead of filling up a large base cabinet.
The room already had beautiful windows and was bathed in natural light from an existing skylight. I enhanced the natural lighting with some recessed can lights, a light in the shower as well as sconces around the mirrored medicine cabinets. The best thing about the medicine cabinets is not only the additional storage but when both doors are opened you can see the back of your head. The inside of the cabinet doors are mirrored. Honey Bronze sconces are perfect lighting at the vanity for makeup and shaving.
A larger shower for my very tall client with a built-in bench was a priority for this bathroom. I recommend stream showers whenever designing a bathroom and my client loved the idea of that feature as a surprise for his wife. Steam adds to the wellness and health aspect of any good bathroom design. We were able to access a small closet space just behind the shower a perfect spot for the steam unit. In addition to the steam, a handheld shower is another “standard” item in our shower designs. I like to locate these near a bench so you can sit while you target sore shoulder and back muscles. Another benefit is the cleanability of the shower walls and being able to take a quick shower without getting your hair wet. The slide bar is just the thing to accommodate different heights.
For Mrs., a tub for soaking and relaxing were the main ingredients required for this remodel. Here I specified a Bain Ultra freestanding tub complete with air massage, chromatherapy, and a heated backrest. The tub filer is floor mounted and adds another element of elegance to the bath. I located the tub in a bay window so the bather can enjoy the beautiful view out of the window. It is also a great way to relax after a round of golf. Either way, both of my clients can enjoy the benefits of this tub.
The tiles selected for the shower and the lower walls of the bathroom are slightly oversized subway tiles in a clean and bright white. The floors are 12x24 porcelain marble. The shower floor features a flat-cut marble pebble tile. Behind the vanity, the wall is tiled with Zellige tile in a herringbone pattern. The colors of the tile connect all the colors used in the bath.
The final touches of elegance and luxury to complete our design, are the soft lilac paint on the walls, the mix of metal materials on the faucets, cabinet hardware, lighting, and yes, an oversized heated towel warmer complete with robe hooks.
This truly is a space for rejuvenation and wellness.
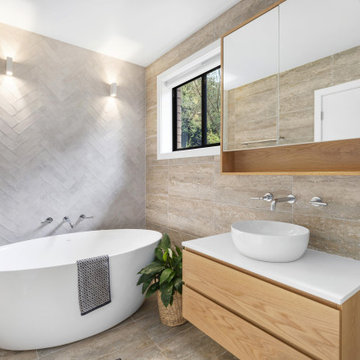
Idéer för att renovera ett mellanstort funkis vit vitt en-suite badrum, med släta luckor, skåp i ljust trä, ett fristående badkar, en hörndusch, en toalettstol med hel cisternkåpa, flerfärgad kakel, keramikplattor, beige väggar, klinkergolv i keramik, ett piedestal handfat, bänkskiva i kvarts, beiget golv och dusch med gångjärnsdörr
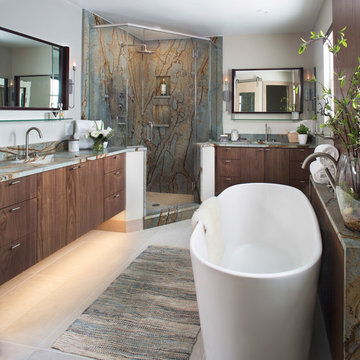
Inredning av ett modernt flerfärgad flerfärgat en-suite badrum, med släta luckor, skåp i mörkt trä, ett fristående badkar, en hörndusch, flerfärgad kakel, stenhäll, grå väggar, ett undermonterad handfat, beiget golv och dusch med gångjärnsdörr

Carrara marble subway tile, herringbone mosaic accent, finished with tile crown molding at the top.
Inspiration för ett litet vintage badrum för barn, med släta luckor, grå skåp, ett platsbyggt badkar, en hörndusch, en toalettstol med hel cisternkåpa, flerfärgad kakel, marmorkakel, vita väggar, marmorgolv, marmorbänkskiva, flerfärgat golv och dusch med skjutdörr
Inspiration för ett litet vintage badrum för barn, med släta luckor, grå skåp, ett platsbyggt badkar, en hörndusch, en toalettstol med hel cisternkåpa, flerfärgad kakel, marmorkakel, vita väggar, marmorgolv, marmorbänkskiva, flerfärgat golv och dusch med skjutdörr
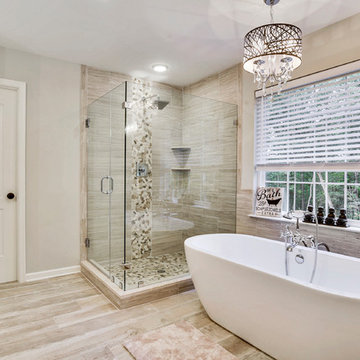
Foto på ett stort vintage beige en-suite badrum, med skåp i shakerstil, skåp i mörkt trä, ett fristående badkar, en hörndusch, en toalettstol med hel cisternkåpa, flerfärgad kakel, keramikplattor, grå väggar, klinkergolv i keramik, ett undermonterad handfat, granitbänkskiva, beiget golv och med dusch som är öppen

Painting small spaces in dark colors actually makes them appear larger. Floating shelves and an open vanity lend a feeling of airiness to this restroom.
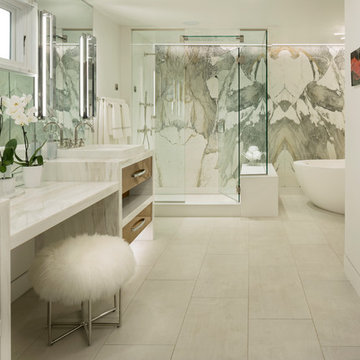
Modern inredning av ett stort vit vitt en-suite badrum, med släta luckor, skåp i ljust trä, ett fristående badkar, en hörndusch, flerfärgad kakel, stenhäll, vita väggar, klinkergolv i porslin, ett fristående handfat, marmorbänkskiva, vitt golv och dusch med gångjärnsdörr
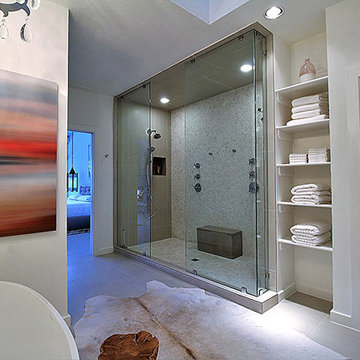
The master bath wows with a feature wall made of sandblasted marble pieces and lit from halogen lighting sunk in the floor. All new custom cabinetry with a quartz counter offer beautiful functionality and the vanity area which looks very up to-date with a nickle and Lucite stool. The very narrow LED light fixture on top of the mirror is only 1.5" wide and only 2 are needed side by side to run the entire length of the counter. Free standing Scandinavian bathtub under modern crystal chandelier. Teak stumps function both as additional seating and as small tables. A natural edge cowhide rug is a truly durable and water friendly option for the bathroom- not to mention the added sophistication it provides in the right environment. More images on our website: http://www.romero-obeji-interiordesign.com
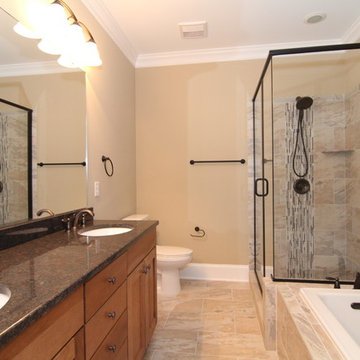
This small, efficient master bathroom offers an ample tile shower, soaking tub, and his and hers style vanity.
Amerikansk inredning av ett litet en-suite badrum, med ett undermonterad handfat, luckor med infälld panel, skåp i ljust trä, granitbänkskiva, en hörndusch, en toalettstol med hel cisternkåpa, flerfärgad kakel, keramikplattor, beige väggar, klinkergolv i keramik och ett platsbyggt badkar
Amerikansk inredning av ett litet en-suite badrum, med ett undermonterad handfat, luckor med infälld panel, skåp i ljust trä, granitbänkskiva, en hörndusch, en toalettstol med hel cisternkåpa, flerfärgad kakel, keramikplattor, beige väggar, klinkergolv i keramik och ett platsbyggt badkar
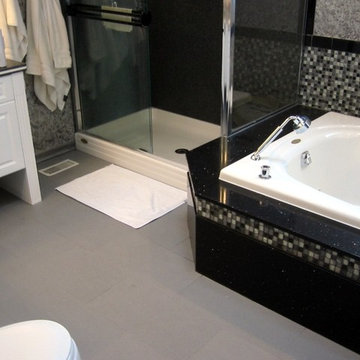
Idéer för mellanstora funkis en-suite badrum, med luckor med upphöjd panel, vita skåp, en jacuzzi, en hörndusch, svart kakel, svart och vit kakel, grå kakel, flerfärgad kakel, vit kakel, mosaik, grå väggar, klinkergolv i porslin och bänkskiva i kvartsit
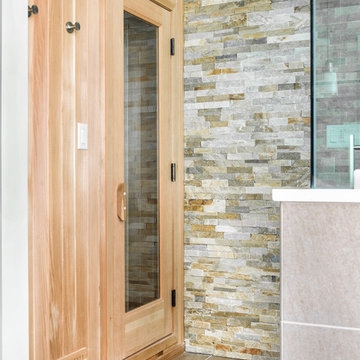
Bild på ett stort vintage en-suite badrum, med ett undermonterad handfat, möbel-liknande, skåp i mörkt trä, granitbänkskiva, ett fristående badkar, en hörndusch, en toalettstol med separat cisternkåpa, flerfärgad kakel, porslinskakel, gröna väggar och klinkergolv i porslin
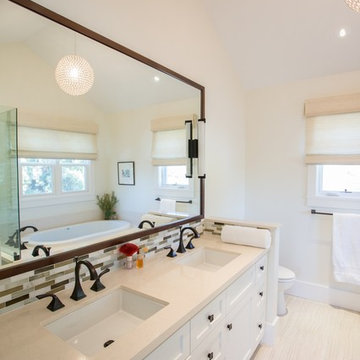
christophe testi
Klassisk inredning av ett mellanstort en-suite badrum, med ett undermonterad handfat, skåp i shakerstil, vita skåp, bänkskiva i kvarts, ett undermonterat badkar, en hörndusch, en toalettstol med hel cisternkåpa, flerfärgad kakel, glaskakel, beige väggar och klinkergolv i porslin
Klassisk inredning av ett mellanstort en-suite badrum, med ett undermonterad handfat, skåp i shakerstil, vita skåp, bänkskiva i kvarts, ett undermonterat badkar, en hörndusch, en toalettstol med hel cisternkåpa, flerfärgad kakel, glaskakel, beige väggar och klinkergolv i porslin
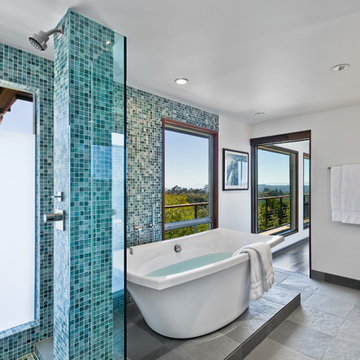
1950’s mid century modern hillside home.
full restoration | addition | modernization.
board formed concrete | clear wood finishes | mid-mod style.
Idéer för stora retro vitt en-suite badrum, med ett fristående badkar, en hörndusch, släta luckor, skåp i mellenmörkt trä, blå kakel, grå kakel, grön kakel, flerfärgad kakel, glasskiva, vita väggar, ett undermonterad handfat, grått golv och dusch med gångjärnsdörr
Idéer för stora retro vitt en-suite badrum, med ett fristående badkar, en hörndusch, släta luckor, skåp i mellenmörkt trä, blå kakel, grå kakel, grön kakel, flerfärgad kakel, glasskiva, vita väggar, ett undermonterad handfat, grått golv och dusch med gångjärnsdörr
7 520 foton på badrum, med en hörndusch och flerfärgad kakel
5
