3 284 foton på badrum, med en hörndusch och glaskakel
Sortera efter:
Budget
Sortera efter:Populärt i dag
181 - 200 av 3 284 foton
Artikel 1 av 3
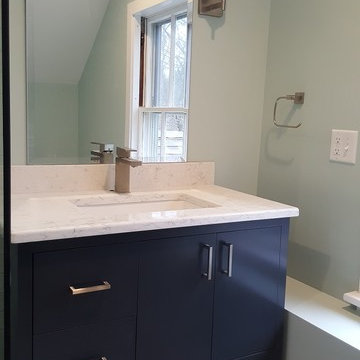
Designer Olga Sacasa, CKD
Construction done by Northwoods Builders LLC
Custom shower door by Banner glass Shelmar
Inspiration för ett stort funkis vit vitt badrum med dusch, med skåp i shakerstil, blå skåp, en hörndusch, en toalettstol med hel cisternkåpa, grön kakel, glaskakel, gröna väggar, klinkergolv i porslin, ett undermonterad handfat, bänkskiva i kvarts, grått golv och dusch med skjutdörr
Inspiration för ett stort funkis vit vitt badrum med dusch, med skåp i shakerstil, blå skåp, en hörndusch, en toalettstol med hel cisternkåpa, grön kakel, glaskakel, gröna väggar, klinkergolv i porslin, ett undermonterad handfat, bänkskiva i kvarts, grått golv och dusch med skjutdörr
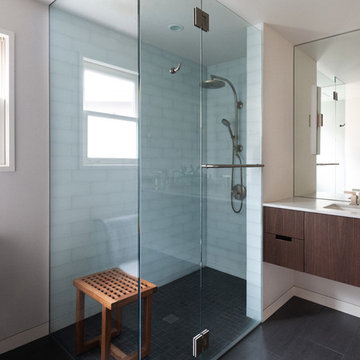
New glass enclosed shower in this existing bathroom allowed the small space to feel very open and still provide for a nice clean enclosure for the shower zone.
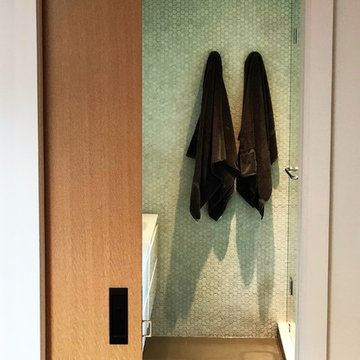
Chosing a pocket door for this master ensuite is a great space saver and a quiet option for middle of the night visits. Coupled with mosaic tile, concrete floors and glass shower sliding doors we have a perfect mix of modern architecture and design
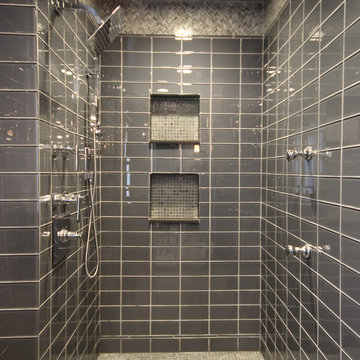
Idéer för mellanstora funkis en-suite badrum, med släta luckor, skåp i mörkt trä, ett fristående badkar, en hörndusch, svart kakel, svart och vit kakel, grå kakel, glaskakel, grå väggar, klinkergolv i keramik, ett undermonterad handfat och bänkskiva i akrylsten
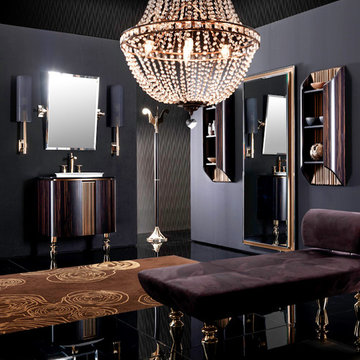
Cabinet - two doors with internal storage stuff.
Cabinet: W 29.5" X D 21.49" X H 34.25"
Mirror - Tilting bevelled mirror in gold finish.
Mirror: H 33.46" X W 23.62"
Made in Italy.
Delivery time 10-12 weeks.
Lighting, wall cupboard and sofa also available, please contact us for more information
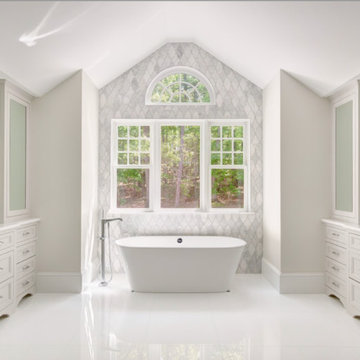
http://240westerlyroad.com
An outstanding New Construction home in the prestigious Weston Estates is being offered by an esteemed custom builder. The open design is enhanced with custom millwork, high ceilings and accented with sophisticated appointments. The modern kitchen has a hidden pantry, breakfast area and adjoins the family room. A bedroom suite and private study are tucked away on the main level. An architectural highlight is a beautiful barrel ceiling in the master bedroom. A central dressing room with a three way mirror leads to his and her closets. The spacious en-suite bedrooms complete the second floor. The lower level has high ceilings, a professional workout room with glass walls, a wet bar and ample space for a state-of-art media room. Picturesque grounds are complemented by stone walls and a granite patio. Easy access to conservation trails and conveniently located minutes from the Mass Turnpike and Weston public schools. This special home is near completion for the discriminating buyer.
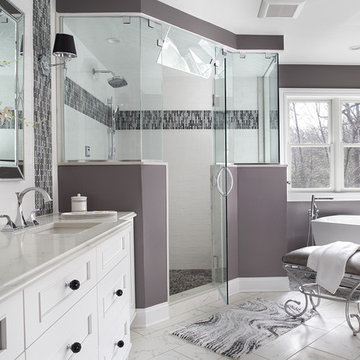
Peter Rymwid Architectural Photography.
A total remodel to the second floor of the home allowed for complete redesign of the master suite including the master bathroom. Priority number one for this new master bath was to create an environment where the client could close the door to escape and recharge. For this an oversized air tub for two and a generous steam shower were absolute necessities. By placing the tub on a bed of flat cut river stone tiles a feeling of floating on a pond is created. The windows above the tub were left unadorned to bring more of the outside in from the private acreage beyond the windows
The same tile is repeated on the shower floor. A large bench tucked into the shower allows the user to stretch out and enjoy the steam. Privacy for this young professional family was also an important feature. A separate commode room mirrors the shape of the shower and a recessed entrance to the bath creates privacy from the bedroom. Easy care porcelain tiles are used on the floor and wall behind the vanity. The same crisp white subway tile pattern is repeated in the shower. A white vanity with strong furniture lines and details provides all the storage you could want. Easy maintenance quartz counter tops repeat the white and grey marble patterned floor tiles. Beautiful framed mirrors reflect light throughout the room. Black crystal knobs adorn the cabinets and continue the black accent details. Polished chrome fittings and light fixtures with crystal accents add to the glam while the black shades and color accents provide the edge. Granite, a rich paint color from Benjamin Moore adds just the right amount of dramatic color to the walls. The subtle glimmer of glass tile and crystal details combined with the black color of the flat stone tile and the cabinet hardware meld the world of glamorous luxury and edgy style.
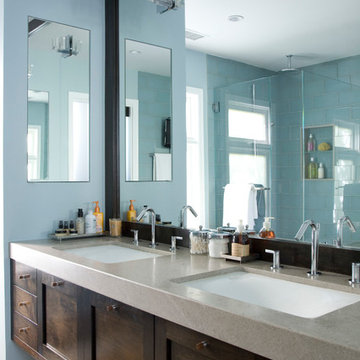
Exempel på ett stort klassiskt en-suite badrum, med skåp i shakerstil, skåp i mörkt trä, en hörndusch, blå kakel, glaskakel, blå väggar, travertin golv, ett undermonterad handfat och granitbänkskiva
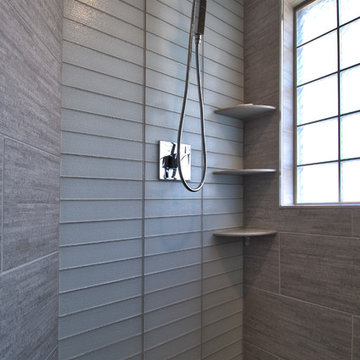
The frosty glass mosaic accent wall bring texture and a contemporary feel to this walk in shower. Three Corian shelves are placed in the corner for bottles of shampoo and soap.

Our client asked us to remodel the Master Bathroom of her 1970's lake home which was quite an honor since it was an important and personal space that she had been dreaming about for years. As a busy doctor and mother of two, she needed a sanctuary to relax and unwind. She and her husband had previously remodeled their entire house except for the Master Bath which was dark, tight and tired. She wanted a better layout to create a bright, clean, modern space with Calacatta gold marble, navy blue glass tile and cabinets and a sprinkle of gold hardware. The results were stunning... a fresh, clean, modern, bright and beautiful Master Bathroom that our client was thrilled to enjoy for years to come.
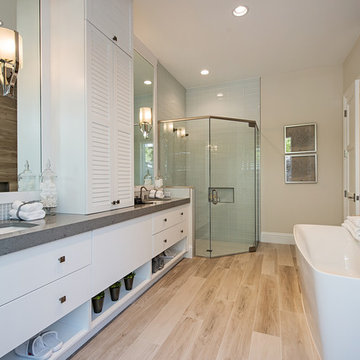
Exempel på ett mycket stort modernt en-suite badrum, med släta luckor, vita skåp, ett fristående badkar, en hörndusch, en toalettstol med hel cisternkåpa, grå kakel, glaskakel, beige väggar, ljust trägolv, ett nedsänkt handfat, bänkskiva i kalksten, beiget golv och dusch med gångjärnsdörr
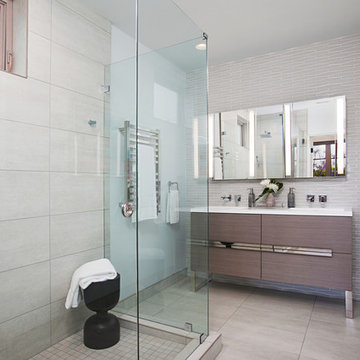
Preview First Photography
Exempel på ett mellanstort modernt en-suite badrum, med släta luckor, grå skåp, en hörndusch, en bidé, vit kakel, glaskakel, blå väggar, klinkergolv i keramik, ett integrerad handfat, bänkskiva i kvartsit, grått golv och dusch med gångjärnsdörr
Exempel på ett mellanstort modernt en-suite badrum, med släta luckor, grå skåp, en hörndusch, en bidé, vit kakel, glaskakel, blå väggar, klinkergolv i keramik, ett integrerad handfat, bänkskiva i kvartsit, grått golv och dusch med gångjärnsdörr
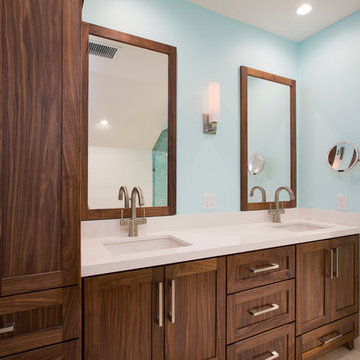
We custom built these walnut cabinets to go along with the other beautiful details in this amazing bathroom remodel.
Foto på ett mellanstort maritimt en-suite badrum, med skåp i shakerstil, skåp i mörkt trä, ett fristående badkar, en hörndusch, en toalettstol med hel cisternkåpa, flerfärgad kakel, glaskakel, blå väggar, travertin golv, ett undermonterad handfat och bänkskiva i kvarts
Foto på ett mellanstort maritimt en-suite badrum, med skåp i shakerstil, skåp i mörkt trä, ett fristående badkar, en hörndusch, en toalettstol med hel cisternkåpa, flerfärgad kakel, glaskakel, blå väggar, travertin golv, ett undermonterad handfat och bänkskiva i kvarts
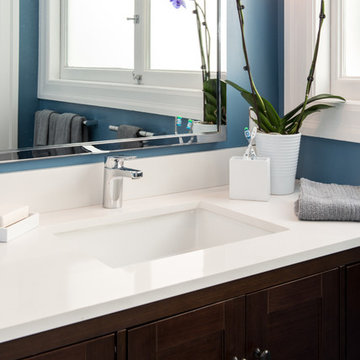
treve Johnson Photography
Inspiration för ett mellanstort funkis vit vitt badrum med dusch, med möbel-liknande, skåp i mörkt trä, en hörndusch, blå kakel, glaskakel, blå väggar, mosaikgolv, ett undermonterad handfat, grått golv och dusch med gångjärnsdörr
Inspiration för ett mellanstort funkis vit vitt badrum med dusch, med möbel-liknande, skåp i mörkt trä, en hörndusch, blå kakel, glaskakel, blå väggar, mosaikgolv, ett undermonterad handfat, grått golv och dusch med gångjärnsdörr
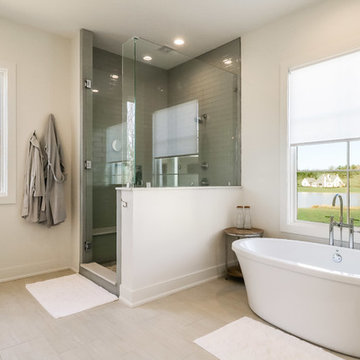
Idéer för stora funkis en-suite badrum, med skåp i shakerstil, vita skåp, ett fristående badkar, en hörndusch, en toalettstol med hel cisternkåpa, grå kakel, glaskakel, vita väggar, klinkergolv i keramik, ett nedsänkt handfat, bänkskiva i kvartsit, vitt golv och dusch med gångjärnsdörr
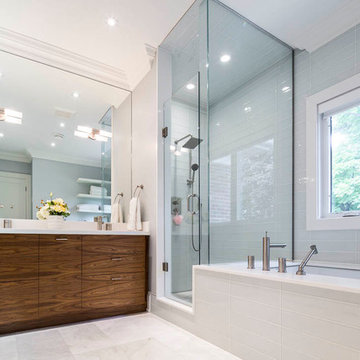
Spa like master ensuite with walnut vanity and quartz countertop. The hamper was concealed within the centre of the custom cabinetry.
Exempel på ett mellanstort modernt en-suite badrum, med släta luckor, skåp i mörkt trä, ett undermonterat badkar, en hörndusch, blå väggar, bänkskiva i kvarts, marmorgolv, ett undermonterad handfat, glaskakel, vitt golv och dusch med gångjärnsdörr
Exempel på ett mellanstort modernt en-suite badrum, med släta luckor, skåp i mörkt trä, ett undermonterat badkar, en hörndusch, blå väggar, bänkskiva i kvarts, marmorgolv, ett undermonterad handfat, glaskakel, vitt golv och dusch med gångjärnsdörr
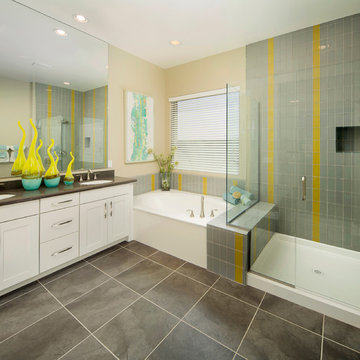
Bild på ett vintage badrum, med ett undermonterad handfat, skåp i shakerstil, vita skåp, en hörndusch, grå kakel och glaskakel
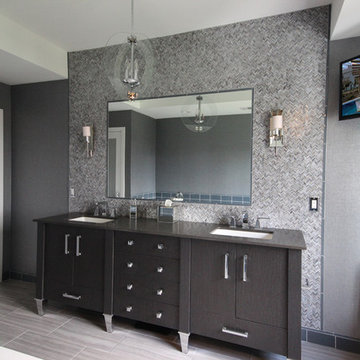
Idéer för ett mellanstort modernt en-suite badrum, med släta luckor, skåp i mörkt trä, ett fristående badkar, en hörndusch, svart kakel, svart och vit kakel, grå kakel, glaskakel, grå väggar, klinkergolv i keramik, ett undermonterad handfat och bänkskiva i akrylsten
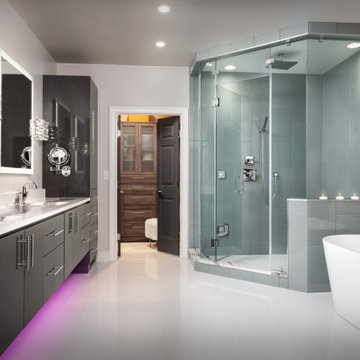
Idéer för att renovera ett stort funkis vit vitt en-suite badrum, med släta luckor, grå skåp, ett fristående badkar, en hörndusch, en bidé, grå kakel, glaskakel, grå väggar, klinkergolv i keramik, ett undermonterad handfat, bänkskiva i kvarts, vitt golv och dusch med gångjärnsdörr
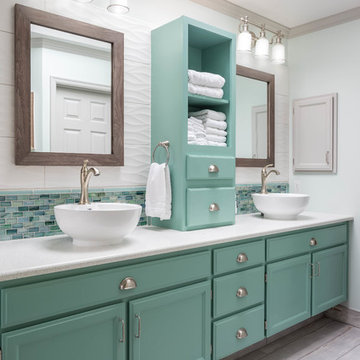
Snowberry Lane Photography
Exempel på ett stort klassiskt en-suite badrum, med turkosa skåp, ett fristående badkar, vit kakel, glaskakel, klinkergolv i porslin, ett fristående handfat, bänkskiva i kvarts, grått golv, dusch med gångjärnsdörr, en hörndusch, vita väggar och luckor med infälld panel
Exempel på ett stort klassiskt en-suite badrum, med turkosa skåp, ett fristående badkar, vit kakel, glaskakel, klinkergolv i porslin, ett fristående handfat, bänkskiva i kvarts, grått golv, dusch med gångjärnsdörr, en hörndusch, vita väggar och luckor med infälld panel
3 284 foton på badrum, med en hörndusch och glaskakel
10
