284 foton på badrum, med en hörndusch och gul kakel
Sortera efter:
Budget
Sortera efter:Populärt i dag
61 - 80 av 284 foton
Artikel 1 av 3
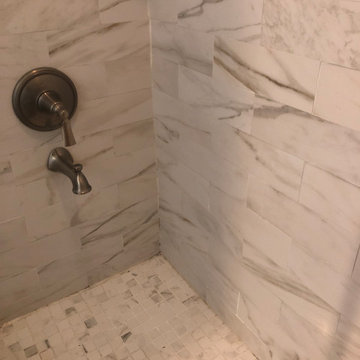
Bathroom Projects in Essex County NJ. We do all kinds of bath remodeling, be it just flooring, or vanity and full renovation. Luxury homes in Short Hills. This is a full home renovation.
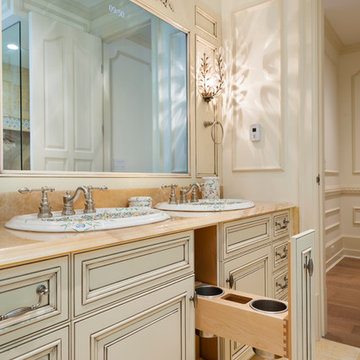
interior design by Tanya Schoenroth
architecture by Wiedemann Architectural Design
construction by MKL Custom Homes
photo by Paul Grdina
Inredning av ett klassiskt en-suite badrum, med ett nedsänkt handfat, luckor med upphöjd panel, skåp i slitet trä, bänkskiva i onyx, ett badkar med tassar, en hörndusch, en toalettstol med separat cisternkåpa, gul kakel, stenkakel, vita väggar och marmorgolv
Inredning av ett klassiskt en-suite badrum, med ett nedsänkt handfat, luckor med upphöjd panel, skåp i slitet trä, bänkskiva i onyx, ett badkar med tassar, en hörndusch, en toalettstol med separat cisternkåpa, gul kakel, stenkakel, vita väggar och marmorgolv
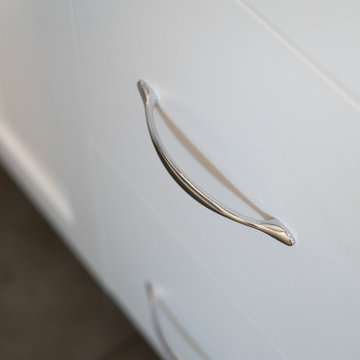
Idéer för att renovera ett stort vintage blå blått en-suite badrum, med släta luckor, vita skåp, en hörndusch, gul kakel, blå väggar, bänkskiva i kvartsit och brunt golv
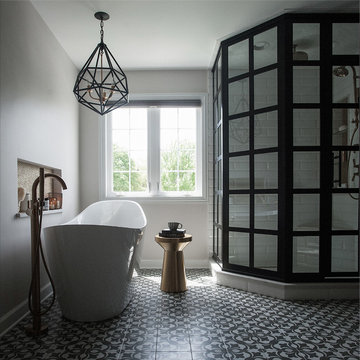
Idéer för att renovera ett mellanstort industriellt vit vitt en-suite badrum, med skåp i shakerstil, skåp i mellenmörkt trä, ett fristående badkar, en hörndusch, en toalettstol med separat cisternkåpa, gul kakel, tunnelbanekakel, grå väggar, cementgolv, ett undermonterad handfat, bänkskiva i kvarts, grått golv och dusch med gångjärnsdörr
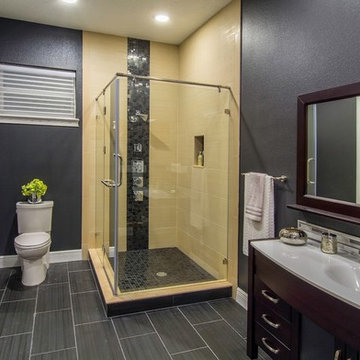
Bild på ett stort vintage badrum med dusch, med skåp i mörkt trä, en hörndusch, porslinskakel, klinkergolv i porslin, bänkskiva i akrylsten, släta luckor, en toalettstol med separat cisternkåpa, svart kakel, gul kakel, svarta väggar och ett integrerad handfat
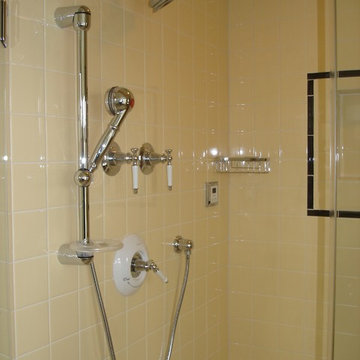
This unique lakefront home situated in north western New Jersey is the inspiration of the owner who wanted to create a comfortable and elegant retreat. The goal was to optimize the scenic aspect of the lake front site and improving the design and flow of the living space. It was important to preserve the character of the original rustic lake cabin and retain many of the details unique to homes built in the area in the 1950’s. Modern amenities were incorporated with an emphasis on energy efficiency and sustainability.
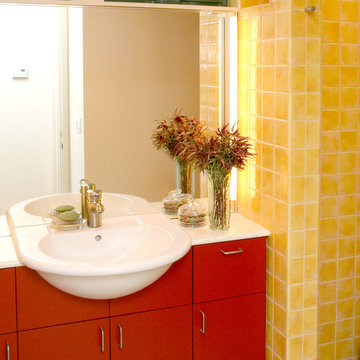
Photos by Barnes Photography
Idéer för att renovera ett funkis badrum, med ett väggmonterat handfat, släta luckor, röda skåp, bänkskiva i akrylsten, en hörndusch, gul kakel, porslinskakel, vita väggar och klinkergolv i porslin
Idéer för att renovera ett funkis badrum, med ett väggmonterat handfat, släta luckor, röda skåp, bänkskiva i akrylsten, en hörndusch, gul kakel, porslinskakel, vita väggar och klinkergolv i porslin
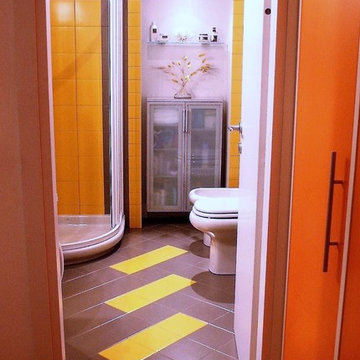
Il bagno ha colori solari, vivaci e decisi che ben rappresentano la personalità di chi vive la casa.
Foto på ett litet funkis badrum med dusch, med släta luckor, vita skåp, en hörndusch, en toalettstol med hel cisternkåpa, gul kakel, keramikplattor, vita väggar, klinkergolv i porslin och ett konsol handfat
Foto på ett litet funkis badrum med dusch, med släta luckor, vita skåp, en hörndusch, en toalettstol med hel cisternkåpa, gul kakel, keramikplattor, vita väggar, klinkergolv i porslin och ett konsol handfat
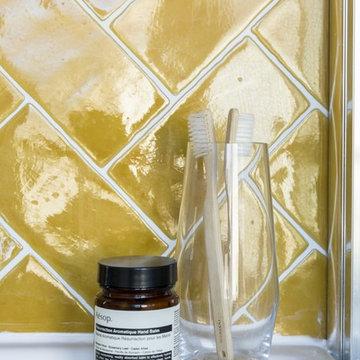
Chris Snook
Exempel på ett litet modernt en-suite badrum, med öppna hyllor, skåp i ljust trä, en hörndusch, en vägghängd toalettstol, gul kakel, keramikplattor, vita väggar, betonggolv och ett väggmonterat handfat
Exempel på ett litet modernt en-suite badrum, med öppna hyllor, skåp i ljust trä, en hörndusch, en vägghängd toalettstol, gul kakel, keramikplattor, vita väggar, betonggolv och ett väggmonterat handfat
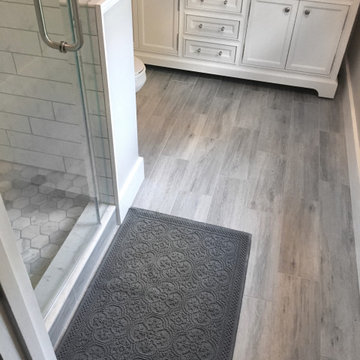
Small master bathroom renovation and expansion. Gray, Grey faux wood porcelain floor tile, white and gray faux carra ceramic tile, marble hexagon shower floor tile.
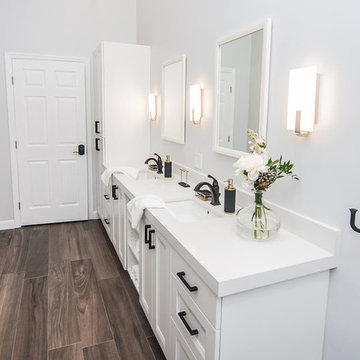
Bild på ett mellanstort vintage gul gult en-suite badrum, med skåp i shakerstil, vita skåp, ett fristående badkar, en hörndusch, en toalettstol med hel cisternkåpa, gul kakel, stenhäll, grå väggar, klinkergolv i porslin, ett undermonterad handfat, bänkskiva i kvarts, brunt golv och dusch med skjutdörr
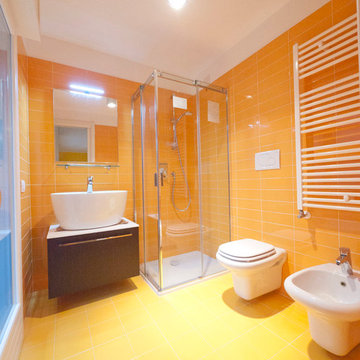
Liadesign - www.liadesign.it
Bild på ett litet funkis badrum, med ett konsol handfat, släta luckor, bruna skåp, laminatbänkskiva, en hörndusch, en toalettstol med separat cisternkåpa, gul kakel, orange kakel, porslinskakel, gula väggar och klinkergolv i porslin
Bild på ett litet funkis badrum, med ett konsol handfat, släta luckor, bruna skåp, laminatbänkskiva, en hörndusch, en toalettstol med separat cisternkåpa, gul kakel, orange kakel, porslinskakel, gula väggar och klinkergolv i porslin
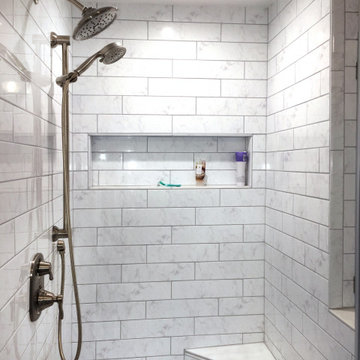
Small master bathroom renovation and expansion. Gray, Grey faux wood porcelain floor tile, white and gray faux carra ceramic tile, marble hexagon shower floor tile.
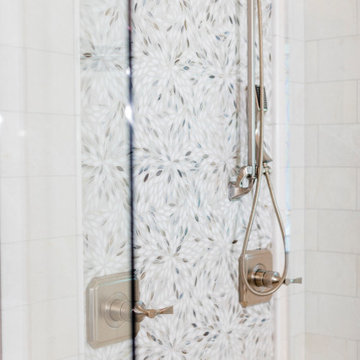
Foto på ett stort vintage flerfärgad en-suite badrum, med luckor med profilerade fronter, blå skåp, ett undermonterat badkar, en hörndusch, gul kakel, kakelplattor, vita väggar, kalkstensgolv, ett undermonterad handfat, bänkskiva i kvartsit, beiget golv och dusch med gångjärnsdörr
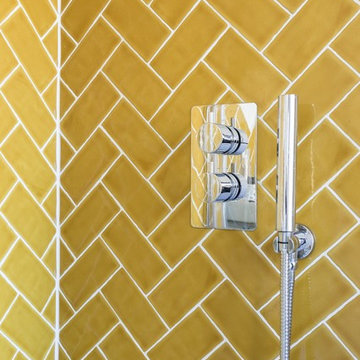
Chris Snook
Idéer för ett litet modernt en-suite badrum, med öppna hyllor, skåp i ljust trä, en hörndusch, en vägghängd toalettstol, gul kakel, keramikplattor, vita väggar, betonggolv och ett väggmonterat handfat
Idéer för ett litet modernt en-suite badrum, med öppna hyllor, skåp i ljust trä, en hörndusch, en vägghängd toalettstol, gul kakel, keramikplattor, vita väggar, betonggolv och ett väggmonterat handfat
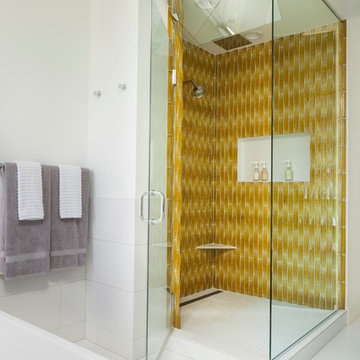
This early 90's contemporary home was in need of some major updates and when my clients purchased it they were ready to make it their own. The home features large open rooms, great natural light and stunning views of Lake Washington. These clients love bold vibrant colors and clean modern lines so the goal was to incorporate those in the design without it overwhelming the space. Balance was key. The end goal was for the home to feel open and airy yet warm and inviting. This was achieved by bringing in punches of color to an otherwise white or neutral palate. Texture and visual interest were achieved throughout the house through the use of wallpaper, fabrics, and a few one of a kind artworks.
---
Project designed by interior design studio Kimberlee Marie Interiors. They serve the Seattle metro area including Seattle, Bellevue, Kirkland, Medina, Clyde Hill, and Hunts Point.
For more about Kimberlee Marie Interiors, see here: https://www.kimberleemarie.com/
To learn more about this project, see here
https://www.kimberleemarie.com/mercerislandmodern

Murphys Road is a renovation in a 1906 Villa designed to compliment the old features with new and modern twist. Innovative colours and design concepts are used to enhance spaces and compliant family living. This award winning space has been featured in magazines and websites all around the world. It has been heralded for it's use of colour and design in inventive and inspiring ways.
Designed by New Zealand Designer, Alex Fulton of Alex Fulton Design
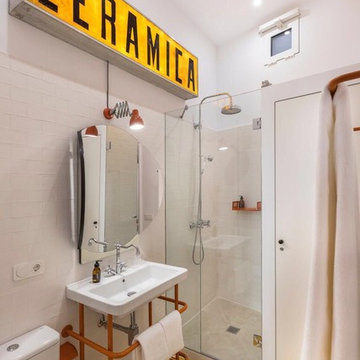
César Pons
Eklektisk inredning av ett badrum med dusch, med en hörndusch, ett urinoar, gul kakel, beige väggar, gult golv och dusch med gångjärnsdörr
Eklektisk inredning av ett badrum med dusch, med en hörndusch, ett urinoar, gul kakel, beige väggar, gult golv och dusch med gångjärnsdörr
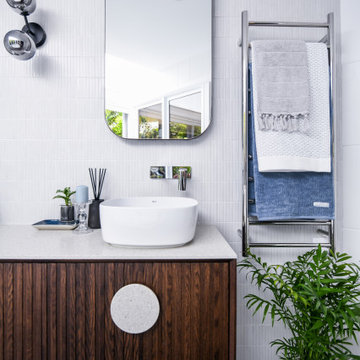
Foto på ett mellanstort funkis beige en-suite badrum, med möbel-liknande, skåp i mörkt trä, ett hörnbadkar, en hörndusch, gul kakel, mosaik, gula väggar, klinkergolv i porslin, ett fristående handfat, bänkskiva i akrylsten, grått golv och dusch med gångjärnsdörr
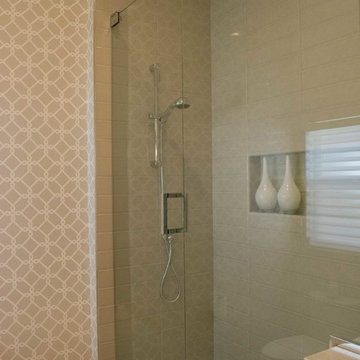
A beautiful transitional design was created by removing the range and microwave and adding a cooktop, under counter oven and hood. The microwave was relocated and an under counter microwave was incorporated into the design. These appliances were moved to balance the design and create a perfect symmetry. Additionally the small appliances, coffee maker, blender and toaster were incorporated into the pantries to keep them hidden and the tops clean. The walls were removed to create a great room concept that not only makes the kitchen a larger area but also transmits an inviting design appeal.
The master bath room had walls removed to accommodate a large double vanity. Toilet and shower was relocated to recreate a better design flow.
Products used were Miralis matte shaker white cabinetry. An exotic jumbo marble was used on the island and quartz tops throughout to keep the clean look.
The Final results of a gorgeous kitchen and bath
284 foton på badrum, med en hörndusch och gul kakel
4
