34 313 foton på badrum, med en hörndusch och vit kakel
Sortera efter:
Budget
Sortera efter:Populärt i dag
141 - 160 av 34 313 foton
Artikel 1 av 3
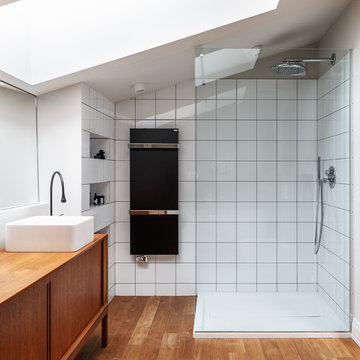
Фотограф Красюк Сергей, дизайн NIDO interiors, интерьерное оформление Онуфрейчук Наташа
Bild på ett funkis badrum, med skåp i mellenmörkt trä, en hörndusch, vit kakel, mellanmörkt trägolv, ett fristående handfat, träbänkskiva och släta luckor
Bild på ett funkis badrum, med skåp i mellenmörkt trä, en hörndusch, vit kakel, mellanmörkt trägolv, ett fristående handfat, träbänkskiva och släta luckor
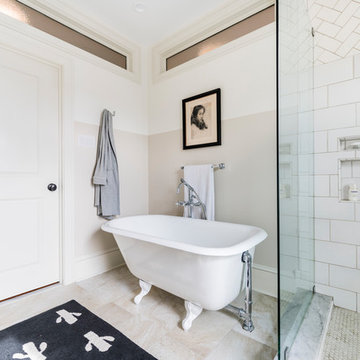
Foto på ett mellanstort vintage vit en-suite badrum, med ett badkar med tassar, en hörndusch, vit kakel, beige väggar, beiget golv, luckor med infälld panel, vita skåp, keramikplattor, ett undermonterad handfat, bänkskiva i akrylsten och dusch med gångjärnsdörr
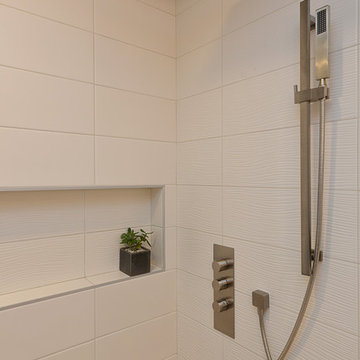
This elegant space reflects a forward-thinking design inviting in the serenity of nature indoors.
Inspiration för mellanstora moderna en-suite badrum, med luckor med profilerade fronter, skåp i mellenmörkt trä, ett fristående badkar, en hörndusch, en toalettstol med hel cisternkåpa, vit kakel, keramikplattor, vita väggar, klinkergolv i småsten, ett fristående handfat, bänkskiva i kvarts, beiget golv och dusch med gångjärnsdörr
Inspiration för mellanstora moderna en-suite badrum, med luckor med profilerade fronter, skåp i mellenmörkt trä, ett fristående badkar, en hörndusch, en toalettstol med hel cisternkåpa, vit kakel, keramikplattor, vita väggar, klinkergolv i småsten, ett fristående handfat, bänkskiva i kvarts, beiget golv och dusch med gångjärnsdörr
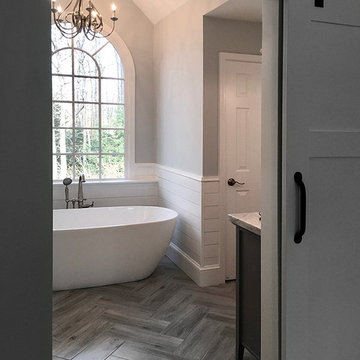
Master bathroom remodeling project in Alpharetta Georgia.
With herringbone pattern, faux weathered wood ceramic tile. Gray walls with ship lap wall treatment. Free standing tub, chandelier,
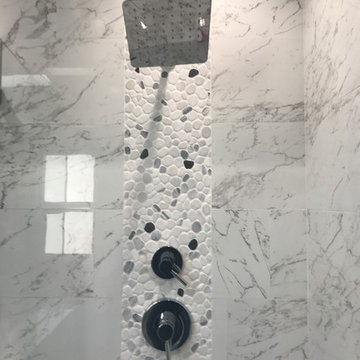
Inredning av ett modernt litet grå grått badrum med dusch, med skåp i shakerstil, vita skåp, en hörndusch, grå kakel, vit kakel, marmorkakel, grå väggar, marmorgolv, ett undermonterad handfat, bänkskiva i akrylsten, grått golv och dusch med gångjärnsdörr
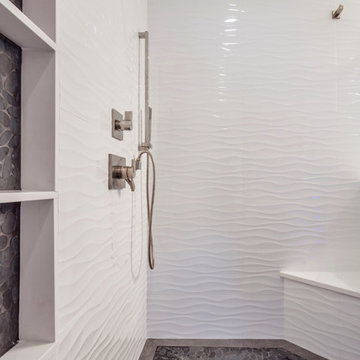
Custom shower bench and sleek hand shower with adjustable bar. Pebble tile for shower floor and shampoo niche inset
Idéer för att renovera ett litet vintage en-suite badrum, med luckor med upphöjd panel, grå skåp, en hörndusch, en toalettstol med hel cisternkåpa, vit kakel, klinkergolv i keramik, ett undermonterad handfat, grått golv, porslinskakel, vita väggar, bänkskiva i kvarts och dusch med gångjärnsdörr
Idéer för att renovera ett litet vintage en-suite badrum, med luckor med upphöjd panel, grå skåp, en hörndusch, en toalettstol med hel cisternkåpa, vit kakel, klinkergolv i keramik, ett undermonterad handfat, grått golv, porslinskakel, vita väggar, bänkskiva i kvarts och dusch med gångjärnsdörr

Bild på ett vintage en-suite badrum, med luckor med infälld panel, skåp i mörkt trä, ett fristående badkar, en hörndusch, vit kakel, grå väggar, ett undermonterad handfat, vitt golv och dusch med gångjärnsdörr

A corner shower with a radial curb maximizes space. Glass blocks, built into the existing window opening add light and the solid surface window sill and window surround provide a waterproof barrier.
Andrea Rugg

Hamptons Style beach house designed and built by Stritt Design and Construction. Traditional coastal bathroom with subway tiles and wall batten detailing. Encaustic tiles in a blue and white pattern are featured along with a restored freestanding claw foot bath.

Richard Downer
This Georgian property is in an outstanding location with open views over Dartmoor and the sea beyond.
Our brief for this project was to transform the property which has seen many unsympathetic alterations over the years with a new internal layout, external renovation and interior design scheme to provide a timeless home for a young family. The property required extensive remodelling both internally and externally to create a home that our clients call their “forever home”.
Our refurbishment retains and restores original features such as fireplaces and panelling while incorporating the client's personal tastes and lifestyle. More specifically a dramatic dining room, a hard working boot room and a study/DJ room were requested. The interior scheme gives a nod to the Georgian architecture while integrating the technology for today's living.
Generally throughout the house a limited materials and colour palette have been applied to give our client's the timeless, refined interior scheme they desired. Granite, reclaimed slate and washed walnut floorboards make up the key materials.
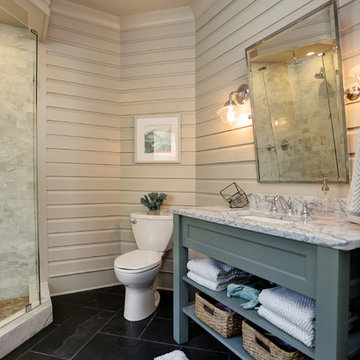
Slat Wall Panels with Custom Built Vanity
Idéer för små vintage badrum med dusch, med öppna hyllor, grå skåp, en hörndusch, vit kakel, marmorkakel, grå väggar, klinkergolv i porslin, ett undermonterad handfat, granitbänkskiva, svart golv och dusch med gångjärnsdörr
Idéer för små vintage badrum med dusch, med öppna hyllor, grå skåp, en hörndusch, vit kakel, marmorkakel, grå väggar, klinkergolv i porslin, ett undermonterad handfat, granitbänkskiva, svart golv och dusch med gångjärnsdörr
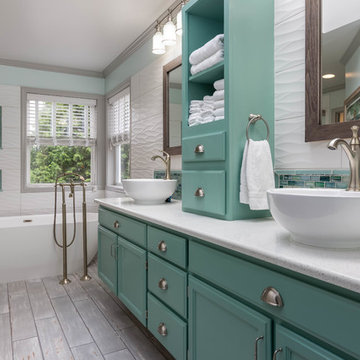
Snowberry Lane Photography
Inspiration för stora klassiska en-suite badrum, med turkosa skåp, ett fristående badkar, vit kakel, glaskakel, bänkskiva i kvarts, dusch med gångjärnsdörr, en hörndusch, vita väggar, klinkergolv i porslin, ett fristående handfat, grått golv och luckor med infälld panel
Inspiration för stora klassiska en-suite badrum, med turkosa skåp, ett fristående badkar, vit kakel, glaskakel, bänkskiva i kvarts, dusch med gångjärnsdörr, en hörndusch, vita väggar, klinkergolv i porslin, ett fristående handfat, grått golv och luckor med infälld panel
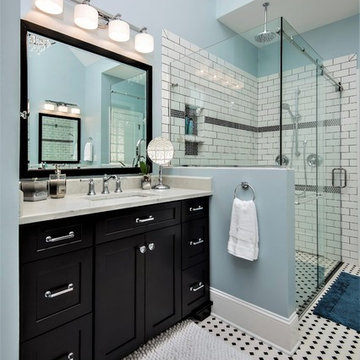
Design by Jennifer Hines at Creekside Cabinets for the bathroom renovation by Coastal Craftsmen, LLC. Photos by Archie Lewis - Smart Focus Photography
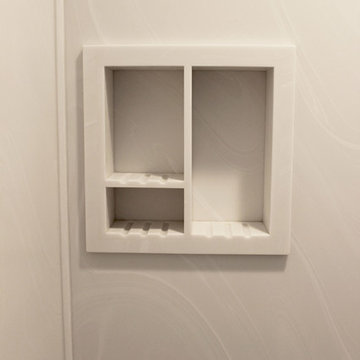
In this bathroom, we updated the existing vanity with a new Corian Venaro White countertop with coved backsplash. Corian Venaro White was installed on the shower enclosure with a custom shower seat and a custom frameless shower door in brushed nickel. On the flooring Calacatta 12x12 tile floor with programmable touch heated flooring. An Aarcher elongated seat toilet in white was installed.

photo credit: Haris Kenjar
Original Mission tile floor.
Arteriors lighting.
Newport Brass faucets.
West Elm mirror.
Victoria + Albert tub.
caesarstone countertops
custom tile bath surround

Samantha Goh
Foto på ett litet funkis badrum med dusch, med släta luckor, grå skåp, en hörndusch, vit kakel, keramikplattor, vita väggar, klinkergolv i keramik, ett undermonterad handfat, bänkskiva i kvarts, vitt golv och dusch med gångjärnsdörr
Foto på ett litet funkis badrum med dusch, med släta luckor, grå skåp, en hörndusch, vit kakel, keramikplattor, vita väggar, klinkergolv i keramik, ett undermonterad handfat, bänkskiva i kvarts, vitt golv och dusch med gångjärnsdörr

This bathroom is part of a new Master suite construction for a traditional house in the city of Burbank.
The space of this lovely bath is only 7.5' by 7.5'
Going for the minimalistic look and a linear pattern for the concept.
The floor tiles are 8"x8" concrete tiles with repetitive pattern imbedded in the, this pattern allows you to play with the placement of the tile and thus creating your own "Labyrinth" pattern.
The two main bathroom walls are covered with 2"x8" white subway tile layout in a Traditional herringbone pattern.
The toilet is wall mounted and has a hidden tank, the hidden tank required a small frame work that created a nice shelve to place decorative items above the toilet.
You can see a nice dark strip of quartz material running on top of the shelve and the pony wall then it continues to run down all the way to the floor, this is the same quartz material as the counter top that is sitting on top of the vanity thus connecting the two elements together.
For the final touch for this style we have used brushed brass plumbing fixtures and accessories.

Maximizing every inch of space in a tiny bath and keeping the space feeling open and inviting was the priority.
Foto på ett litet funkis en-suite badrum, med skåp i ljust trä, en hörndusch, vit kakel, porslinskakel, vita väggar, klinkergolv i porslin, ett fristående handfat, bänkskiva i kvartsit, vitt golv, dusch med gångjärnsdörr och släta luckor
Foto på ett litet funkis en-suite badrum, med skåp i ljust trä, en hörndusch, vit kakel, porslinskakel, vita väggar, klinkergolv i porslin, ett fristående handfat, bänkskiva i kvartsit, vitt golv, dusch med gångjärnsdörr och släta luckor
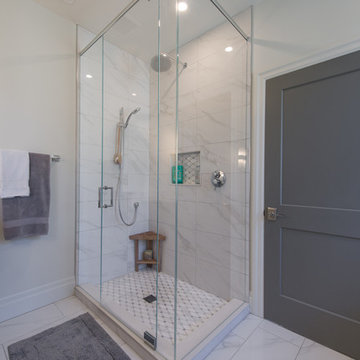
Idéer för att renovera ett mellanstort vintage badrum med dusch, med skåp i shakerstil, grå skåp, ett platsbyggt badkar, en hörndusch, en toalettstol med separat cisternkåpa, grå kakel, vit kakel, marmorkakel, vita väggar, marmorgolv, ett undermonterad handfat, bänkskiva i kvarts, vitt golv och dusch med gångjärnsdörr
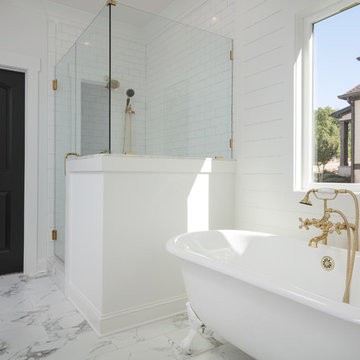
Inspiration för ett stort vintage en-suite badrum, med ett badkar med tassar, en hörndusch, vit kakel, tunnelbanekakel, vita väggar, marmorgolv, vitt golv och dusch med gångjärnsdörr
34 313 foton på badrum, med en hörndusch och vit kakel
8
