37 125 foton på badrum, med en hörndusch
Sortera efter:
Budget
Sortera efter:Populärt i dag
21 - 40 av 37 125 foton
Artikel 1 av 3

Idéer för att renovera ett mellanstort vintage badrum med dusch, med skåp i shakerstil, vita skåp, en hörndusch, en toalettstol med separat cisternkåpa, grå kakel, vit kakel, marmorkakel, grå väggar, vinylgolv, ett undermonterad handfat, bänkskiva i kvartsit, grått golv och dusch med gångjärnsdörr

Inspiration för ett stort vintage en-suite badrum, med luckor med infälld panel, vita skåp, ett fristående badkar, en hörndusch, vit kakel, stenhäll, vita väggar, marmorgolv, ett undermonterad handfat och bänkskiva i akrylsten

award winning builder, double sink, two sinks, framed mirror, luxurious, crystal chandelier, potlight, rainhead, white trim
Exempel på ett mellanstort klassiskt en-suite badrum, med ett undermonterad handfat, luckor med infälld panel, skåp i mörkt trä, granitbänkskiva, ett fristående badkar, en hörndusch, grå kakel, keramikplattor, vita väggar och klinkergolv i porslin
Exempel på ett mellanstort klassiskt en-suite badrum, med ett undermonterad handfat, luckor med infälld panel, skåp i mörkt trä, granitbänkskiva, ett fristående badkar, en hörndusch, grå kakel, keramikplattor, vita väggar och klinkergolv i porslin

The beautiful, old barn on this Topsfield estate was at risk of being demolished. Before approaching Mathew Cummings, the homeowner had met with several architects about the structure, and they had all told her that it needed to be torn down. Thankfully, for the sake of the barn and the owner, Cummings Architects has a long and distinguished history of preserving some of the oldest timber framed homes and barns in the U.S.
Once the homeowner realized that the barn was not only salvageable, but could be transformed into a new living space that was as utilitarian as it was stunning, the design ideas began flowing fast. In the end, the design came together in a way that met all the family’s needs with all the warmth and style you’d expect in such a venerable, old building.
On the ground level of this 200-year old structure, a garage offers ample room for three cars, including one loaded up with kids and groceries. Just off the garage is the mudroom – a large but quaint space with an exposed wood ceiling, custom-built seat with period detailing, and a powder room. The vanity in the powder room features a vanity that was built using salvaged wood and reclaimed bluestone sourced right on the property.
Original, exposed timbers frame an expansive, two-story family room that leads, through classic French doors, to a new deck adjacent to the large, open backyard. On the second floor, salvaged barn doors lead to the master suite which features a bright bedroom and bath as well as a custom walk-in closet with his and hers areas separated by a black walnut island. In the master bath, hand-beaded boards surround a claw-foot tub, the perfect place to relax after a long day.
In addition, the newly restored and renovated barn features a mid-level exercise studio and a children’s playroom that connects to the main house.
From a derelict relic that was slated for demolition to a warmly inviting and beautifully utilitarian living space, this barn has undergone an almost magical transformation to become a beautiful addition and asset to this stately home.

“The floating bamboo ceiling references the vertical reed-like wallpaper behind the LED candles in the niches of the chiseled stone.”
- San Diego Home/Garden Lifestyles
August 2013
James Brady Photography

Inspiration för ett stort funkis en-suite badrum, med ett fristående handfat, släta luckor, beige kakel, mosaik, flerfärgade väggar, bänkskiva i akrylsten, skåp i mörkt trä, en hörndusch, en toalettstol med separat cisternkåpa, klinkergolv i keramik, beiget golv och dusch med gångjärnsdörr

Unglazed porcelain – There is no glazing or any other coating applied to the tile. Their color is the same on the face of the tile as it is on the back resulting in very durable tiles that do not show the effects of heavy traffic. The most common unglazed tiles are the red quarry tiles or the granite looking porcelain ceramic tiles used in heavy commercial areas. Historic matches to the original tiles made from 1890 - 1930's. Subway Ceramic floor tiles are made of the highest quality unglazed porcelain and carefully arranged on a fiber mesh as one square foot sheets. A complimentary black hex is also in stock in both sizes and available by the sheet for creating borders and accent designs.
Subway Ceramics offers vintage tile is 3/8" thick, with a flat surface and square edges. The Subway Ceramics collection of traditional subway tile, moldings and accessories.

Ensuite bathroom with freestanding tub, enclosed glass shower, medium-light wood cabinetry with black matte hardware and appliances, white counter tops, black matte metal twin mirrors and twin pendants.

This gorgeous master bath in our Sherman Oaks remodel features a large glass shower surrounded by carrera marble from wall to wall, where a free standing tub sits by the window. A double sink vanity with a marble countertop stands over large dark gray stone tile. Two windows keep the space open and bright.

Association de matériaux naturels au sol et murs pour une ambiance très douce. Malgré une configuration de pièce triangulaire, baignoire et douche ainsi qu'un meuble vasque sur mesure s'intègrent parfaitement.

La salle d'eau fut un petit challenge ! Très petite, nous avons pu installer le minimum avec des astuces: un wc suspendu de faible profondeur, permettant l'installation d'un placard de rangement sur-mesure au-dessus. Une douche en quart de cercle gain de place. Mais surtout un évier spécial passant au-dessus d'un lave-linge faible profondeur !
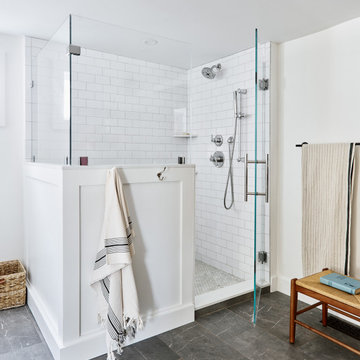
Our clients came to us with a house that did not inspire them but which they knew had the potential to give them everything that they dreamed of.
They trusted in our approach and process and over the course of the year we designed and gut renovated the first floor of their home to address the seen items and unseen structural needs including: a new custom kitchen with walk-in pantry and functional island, new living room space and full master bathroom with large custom shower, updated living room and dining, re-facing and redesign of their fireplace and stairs to the second floor, new wide-plank white oaks floors throughout, interior painting, new trim and mouldings throughout.
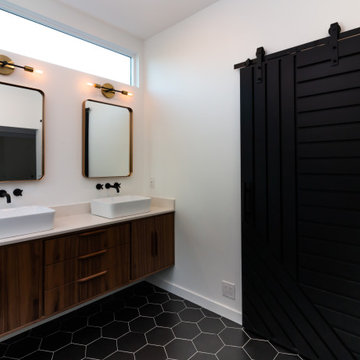
Inspiration för ett 60 tals vit vitt badrum, med släta luckor, bruna skåp, ett fristående badkar, en hörndusch, svart och vit kakel, porslinskakel, vita väggar, klinkergolv i porslin, ett fristående handfat, bänkskiva i kvarts, svart golv och dusch med gångjärnsdörr

Idéer för ett mellanstort lantligt vit en-suite badrum, med skåp i shakerstil, skåp i ljust trä, ett fristående badkar, en hörndusch, en toalettstol med hel cisternkåpa, vit kakel, tunnelbanekakel, vita väggar, klinkergolv i porslin, ett undermonterad handfat, svart golv, dusch med gångjärnsdörr och bänkskiva i kvarts
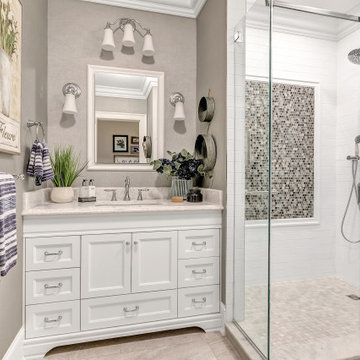
Inspiration för ett mellanstort vintage beige beige badrum med dusch, med luckor med infälld panel, vita skåp, vit kakel, grå väggar, klinkergolv i porslin, ett undermonterad handfat, bänkskiva i kvarts, beiget golv, dusch med skjutdörr, en hörndusch och tunnelbanekakel
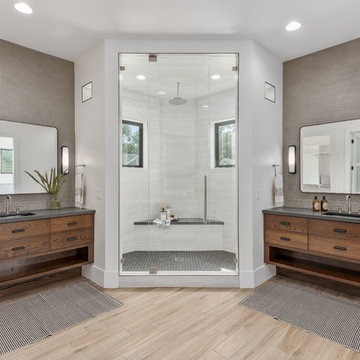
Idéer för ett stort modernt grå en-suite badrum, med släta luckor, skåp i mellenmörkt trä, en hörndusch, en toalettstol med hel cisternkåpa, grå kakel, porslinskakel, vita väggar, klinkergolv i porslin, ett undermonterad handfat, bänkskiva i kvartsit, beiget golv och dusch med gångjärnsdörr

Our clients dreamed of a timeless and classy master bathroom reminiscent of a high-end hotel or resort. They felt their existing bathroom was too large and outdated. We helped them create a space that was efficient and classic with neutral colors to provide a clean look that won’t go out of style.
Fun facts:
- The toilet opens automatically when you approach it, is self-cleaning, and has a seat warmer.
- The floors are heated.
- We created a 4” ledge around their sink for more space to store toiletries.

Carrara marble subway tile, herringbone mosaic accent, finished with tile crown molding at the top.
Inspiration för ett litet vintage badrum för barn, med släta luckor, grå skåp, ett platsbyggt badkar, en hörndusch, en toalettstol med hel cisternkåpa, flerfärgad kakel, marmorkakel, vita väggar, marmorgolv, marmorbänkskiva, flerfärgat golv och dusch med skjutdörr
Inspiration för ett litet vintage badrum för barn, med släta luckor, grå skåp, ett platsbyggt badkar, en hörndusch, en toalettstol med hel cisternkåpa, flerfärgad kakel, marmorkakel, vita väggar, marmorgolv, marmorbänkskiva, flerfärgat golv och dusch med skjutdörr
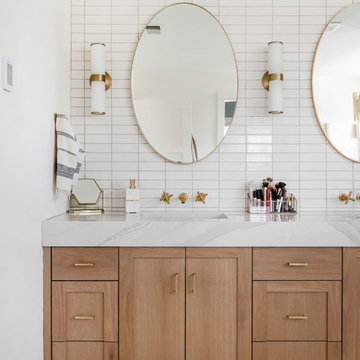
A dramatic contrast between Fireclay Tile's handmade white backsplash tiles and moody grey shower tiles takes a stacked pattern from simple to standout in this luxe master bath.
FIRECLAY TILE SHOWN
3x9 Shower Tile in Loch Ness
1x4 Shower Pan Tile in Loch Ness
2x6 Backsplash Tile in Tusk
DESIGN
Everyday Interior Design
PHOTOS
Kelli Kroneberger Photography
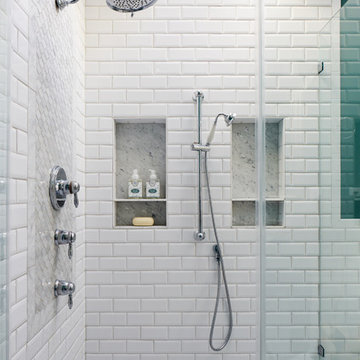
Stacy Zarin Goldberg
Idéer för mellanstora vintage grått en-suite badrum, med luckor med upphöjd panel, vita skåp, ett fristående badkar, en hörndusch, en toalettstol med hel cisternkåpa, vit kakel, keramikplattor, gröna väggar, marmorgolv, ett undermonterad handfat, marmorbänkskiva, grått golv och dusch med gångjärnsdörr
Idéer för mellanstora vintage grått en-suite badrum, med luckor med upphöjd panel, vita skåp, ett fristående badkar, en hörndusch, en toalettstol med hel cisternkåpa, vit kakel, keramikplattor, gröna väggar, marmorgolv, ett undermonterad handfat, marmorbänkskiva, grått golv och dusch med gångjärnsdörr
37 125 foton på badrum, med en hörndusch
2
