65 foton på badrum, med en hörndusch
Sortera efter:
Budget
Sortera efter:Populärt i dag
1 - 20 av 65 foton
Artikel 1 av 3

stephen allen photography
Inredning av ett klassiskt mycket stort en-suite badrum, med ett undermonterad handfat, luckor med infälld panel, skåp i mellenmörkt trä, en hörndusch, mosaik, mosaikgolv och marmorbänkskiva
Inredning av ett klassiskt mycket stort en-suite badrum, med ett undermonterad handfat, luckor med infälld panel, skåp i mellenmörkt trä, en hörndusch, mosaik, mosaikgolv och marmorbänkskiva
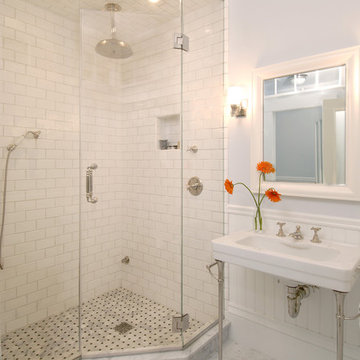
This bathroom was introduced into an 1853 Greek Revival row house. The home owners desired modern amenities like radiant floor heating, a steam shower, and a towel warmer. But they also wanted the space to match the period charm of their older home. A large glass-encased shower stall is the central player in the new bathroom. Lined with 3" x 6" white subway tile and fully enclosed by glass, the shower is bright and welcoming. And then the transom window at the top is closed, steam jets lining the shower create a relaxing spa. Although placed on an interior wall, the new bath is filled with abundant natural light, thanks to transom windows which welcome sunshine from the hallway. Photos by Shelly Harrison.

Sarah Szwajkos Photography
Architect Joe Russillo
Foto på ett stort funkis en-suite badrum, med ett fristående badkar, en hörndusch, beige kakel, en toalettstol med hel cisternkåpa, porslinskakel, beige väggar, marmorgolv, ett fristående handfat, släta luckor, skåp i ljust trä och bänkskiva i akrylsten
Foto på ett stort funkis en-suite badrum, med ett fristående badkar, en hörndusch, beige kakel, en toalettstol med hel cisternkåpa, porslinskakel, beige väggar, marmorgolv, ett fristående handfat, släta luckor, skåp i ljust trä och bänkskiva i akrylsten
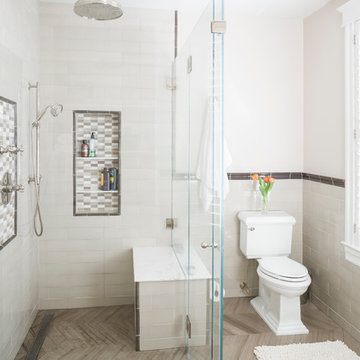
Sequined Asphault Studio
Inspiration för ett vintage badrum, med en hörndusch, en toalettstol med separat cisternkåpa, vit kakel och tunnelbanekakel
Inspiration för ett vintage badrum, med en hörndusch, en toalettstol med separat cisternkåpa, vit kakel och tunnelbanekakel
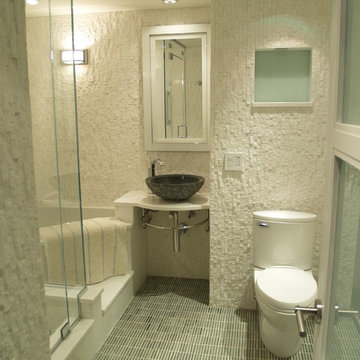
Edgewater condo complete gut and renovation
Inredning av ett klassiskt mellanstort badrum med dusch, med ett fristående handfat, ett hörnbadkar, en hörndusch, en toalettstol med hel cisternkåpa, vita väggar, mosaikgolv och bänkskiva i akrylsten
Inredning av ett klassiskt mellanstort badrum med dusch, med ett fristående handfat, ett hörnbadkar, en hörndusch, en toalettstol med hel cisternkåpa, vita väggar, mosaikgolv och bänkskiva i akrylsten
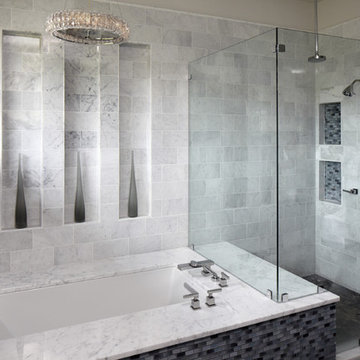
Architecture-DK Studios
Photography-Lars Fraser
Idéer för funkis badrum, med ett undermonterat badkar, en hörndusch och grå kakel
Idéer för funkis badrum, med ett undermonterat badkar, en hörndusch och grå kakel

Stephani Buchman
Bild på ett litet funkis badrum med dusch, med släta luckor, skåp i mellenmörkt trä, en hörndusch, flerfärgad kakel, porslinskakel, grå väggar, mosaikgolv, ett undermonterad handfat, bänkskiva i kvarts och dusch med gångjärnsdörr
Bild på ett litet funkis badrum med dusch, med släta luckor, skåp i mellenmörkt trä, en hörndusch, flerfärgad kakel, porslinskakel, grå väggar, mosaikgolv, ett undermonterad handfat, bänkskiva i kvarts och dusch med gångjärnsdörr
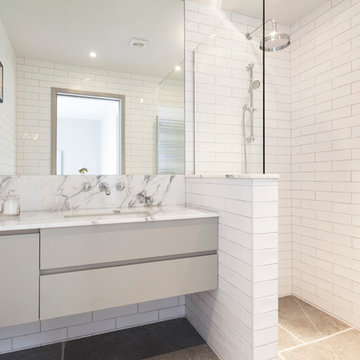
Inspiration för ett mellanstort funkis badrum, med ett undermonterad handfat, släta luckor, grå skåp, marmorbänkskiva, en hörndusch, vit kakel och tunnelbanekakel
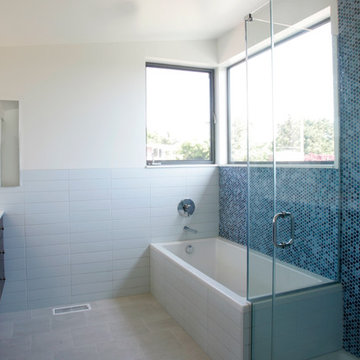
At the top of the hill, this Kensington home had modest beginnings as a “1940’s Ranchburger”, but with panoramic views of San Francisco to the west and Tilden Park to the east. Inspired by the Owner’s desire to realize the property’s potential and meet the needs of their creative family, our design approach started with a drive to connect common areas of the house with the outdoors. The flow of space from living, family, dining, and kitchen areas was reconfigured to open onto a new “wrap-around deck” in the rear yard. Special attention to space, light, and proportion led to raising the ceiling in the living/dining room creating a “great hall” at the center of the house. A new master bedroom suite, with private terrace and sitting room, was added upstairs under a butterfly roof that frames dramatic views on both sides of the house. A new gable over the entry for enhanced street presence. The eclectic mix of materials, forms, and saturated colors give the house a playful modern appeal.
Credits:
Photos by Mark Costantini
Contractor Lewis Fine Buildings
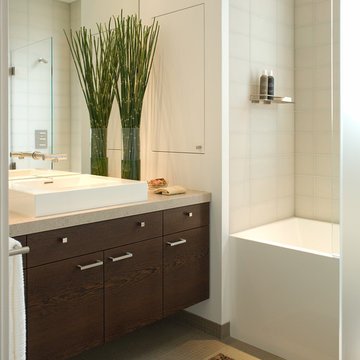
Michael Merrill Design Studio completely reworked this 53 square-foot bathroom. This is the only bathroom in the 815 square-foot Edwardian residence. The floating cabinet increases the sense of space in this tiny bathroom. We relocated the bathroom so it is no longer located in the kitchen.
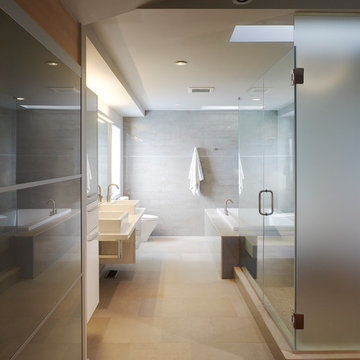
Idéer för mellanstora funkis en-suite badrum, med ett fristående handfat, släta luckor, vita skåp, ett platsbyggt badkar, en hörndusch, grå väggar, beiget golv och dusch med gångjärnsdörr
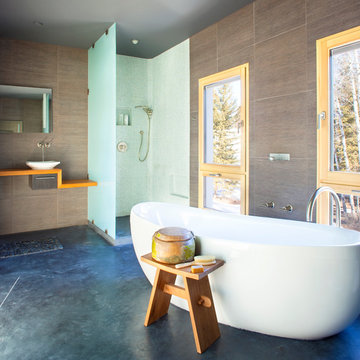
Open bathroom design with stained concrete floors
Idéer för funkis badrum, med ett fristående handfat, ett fristående badkar, en hörndusch och betonggolv
Idéer för funkis badrum, med ett fristående handfat, ett fristående badkar, en hörndusch och betonggolv
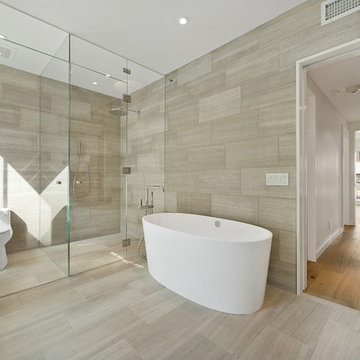
Foto på ett funkis badrum, med ett fristående badkar, en hörndusch och beige kakel
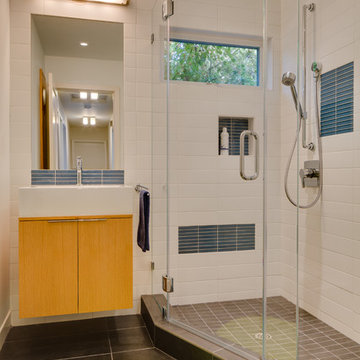
Photo: Tyler Chartier
Inspiration för ett funkis badrum, med släta luckor, skåp i mellenmörkt trä, en hörndusch, blå kakel och stickkakel
Inspiration för ett funkis badrum, med släta luckor, skåp i mellenmörkt trä, en hörndusch, blå kakel och stickkakel
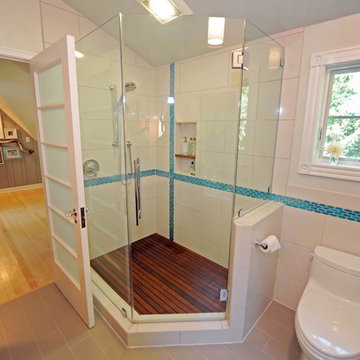
A new bathroom (8x8 feet) got a bright finish with turquoise glass accent tiles and custom cabinetry
Bild på ett vintage badrum, med en hörndusch
Bild på ett vintage badrum, med en hörndusch
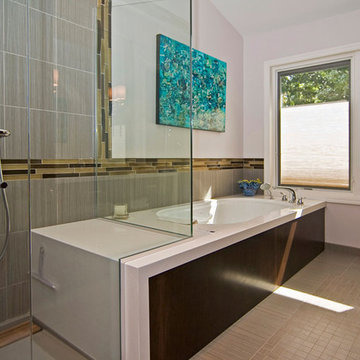
The Bain Ultra Elegancia soaking tub echoes the shape of the vanity across from it in this St. Louis modern master bathroom remodel. The cherry wood tub surround is topped by Cambria Whitehall quartz, which moves into the glass-enclosed walk-in shower to form a bench seat. Both tub and shower have Hansgrohe chrome fixtures. The porcelain tile on the heated floor also moves up the walls, accented by iridescent glass tiles. Pella windows bring abundant light to the new space.
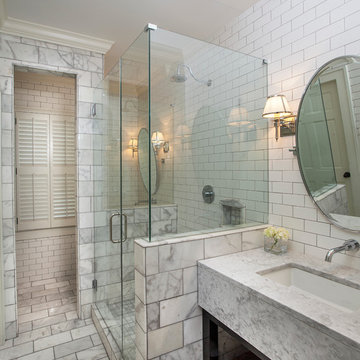
CHAD CHENIER PHOTOGRAPHY
Bild på ett vintage grå grått badrum, med ett undermonterad handfat, öppna hyllor, en hörndusch, vit kakel, tunnelbanekakel och vita väggar
Bild på ett vintage grå grått badrum, med ett undermonterad handfat, öppna hyllor, en hörndusch, vit kakel, tunnelbanekakel och vita väggar
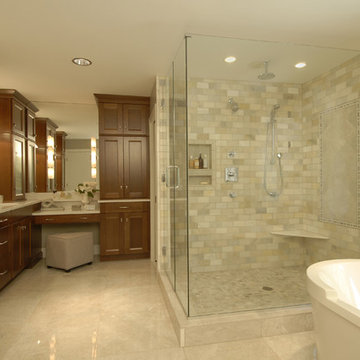
The original master bathroom was gutted to create this open and airy spa retreat using classic fixtures and natural materials. This bathroom is complete with a custom designed cabinetry layout, water closet with toilet and urinal, large glass enclosed shower with rain head and a sleek freestanding tub and marble tile throughout. Photography by Jerry Blow Photography
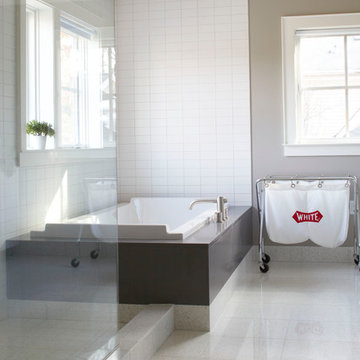
Lauren Rubinstein
Inspiration för ett stort funkis en-suite badrum, med ett platsbyggt badkar, en hörndusch och beige väggar
Inspiration för ett stort funkis en-suite badrum, med ett platsbyggt badkar, en hörndusch och beige väggar
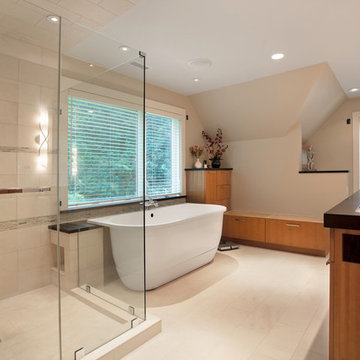
Evan White
Inredning av ett modernt mellanstort en-suite badrum, med ett undermonterad handfat, släta luckor, skåp i mellenmörkt trä, ett fristående badkar, en hörndusch, beige kakel, porslinskakel, beige väggar, klinkergolv i porslin och bänkskiva i akrylsten
Inredning av ett modernt mellanstort en-suite badrum, med ett undermonterad handfat, släta luckor, skåp i mellenmörkt trä, ett fristående badkar, en hörndusch, beige kakel, porslinskakel, beige väggar, klinkergolv i porslin och bänkskiva i akrylsten
65 foton på badrum, med en hörndusch
1
