1 550 foton på badrum, med en jacuzzi och beige väggar
Sortera efter:
Budget
Sortera efter:Populärt i dag
141 - 160 av 1 550 foton
Artikel 1 av 3
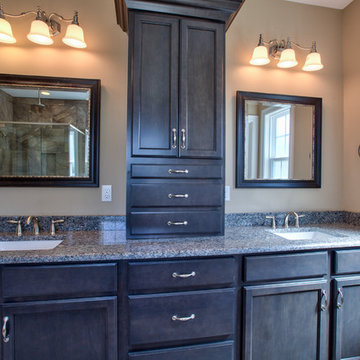
Klassisk inredning av ett badrum, med skåp i shakerstil, skåp i mörkt trä, en jacuzzi, en dusch i en alkov, beige väggar, klinkergolv i keramik, ett undermonterad handfat och granitbänkskiva
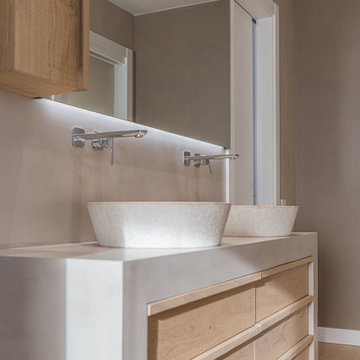
Un baño con paredes de microcemento, picas de piedra y muebles de roble natural
Rustik inredning av ett mellanstort beige beige en-suite badrum, med möbel-liknande, skåp i mellenmörkt trä, en jacuzzi, en kantlös dusch, en vägghängd toalettstol, beige kakel, beige väggar, mellanmörkt trägolv, ett fristående handfat, brunt golv och dusch med skjutdörr
Rustik inredning av ett mellanstort beige beige en-suite badrum, med möbel-liknande, skåp i mellenmörkt trä, en jacuzzi, en kantlös dusch, en vägghängd toalettstol, beige kakel, beige väggar, mellanmörkt trägolv, ett fristående handfat, brunt golv och dusch med skjutdörr

Baño Principal | Casa Risco - Las Peñitas
Inspiration för ett mellanstort rustikt beige beige badrum med dusch, med släta luckor, beige skåp, en jacuzzi, en öppen dusch, en toalettstol med hel cisternkåpa, beige kakel, cementkakel, beige väggar, marmorgolv, ett fristående handfat, bänkskiva i betong, svart golv och dusch med gångjärnsdörr
Inspiration för ett mellanstort rustikt beige beige badrum med dusch, med släta luckor, beige skåp, en jacuzzi, en öppen dusch, en toalettstol med hel cisternkåpa, beige kakel, cementkakel, beige väggar, marmorgolv, ett fristående handfat, bänkskiva i betong, svart golv och dusch med gångjärnsdörr
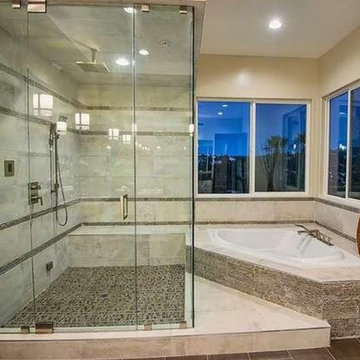
custom design master suite
Inredning av ett modernt mycket stort en-suite badrum, med luckor med upphöjd panel, skåp i ljust trä, en jacuzzi, en dusch/badkar-kombination, en vägghängd toalettstol, flerfärgad kakel, stenkakel, beige väggar, klinkergolv i keramik, ett undermonterad handfat och bänkskiva i kvarts
Inredning av ett modernt mycket stort en-suite badrum, med luckor med upphöjd panel, skåp i ljust trä, en jacuzzi, en dusch/badkar-kombination, en vägghängd toalettstol, flerfärgad kakel, stenkakel, beige väggar, klinkergolv i keramik, ett undermonterad handfat och bänkskiva i kvarts
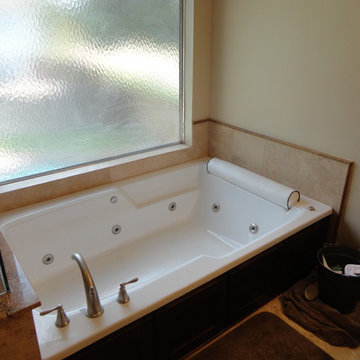
Our Copperfield Area clients desired to transform their Master Bathroom to a modern Updated and more functional Master Bath Suite. The Master Bath was totally renovated including the removal of the existing fur down to add a 'roomy feel'. The existing Vanity was removed and a new custom built Vanity was installed in a Shaker Style with European soft closing door hinges with full extension soft closing drawer glides. The existing tile was removed and new Ivory Beige Filled and Honed travertine tile was applied on a straight lay. New Granite was installed on the Vanity top as well as the pony wall between the new Jacuzzi tub and shower enclosure. The existing shower and Jacuzzi tub were replace with a new larger Jacuzzi tub with custom made Maple front. The new shower enclosure was raised to provide additional space and ease of use for our clients. The new shower enclosure included new tile and decorative glass tile border with shampoo niches and raising the shower head with new fixtures and shower valve. The Master Bath also included a custom built Maple frame to match the new Vanity trimming the mirror and new lighting.
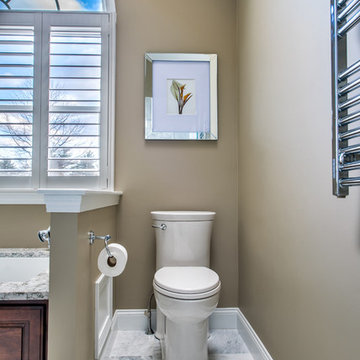
mary prince
Exempel på ett stort klassiskt en-suite badrum, med släta luckor, skåp i mellenmörkt trä, en jacuzzi, en dusch i en alkov, en toalettstol med hel cisternkåpa, grå kakel, vit kakel, marmorkakel, beige väggar, marmorgolv, ett undermonterad handfat, marmorbänkskiva, grått golv och dusch med gångjärnsdörr
Exempel på ett stort klassiskt en-suite badrum, med släta luckor, skåp i mellenmörkt trä, en jacuzzi, en dusch i en alkov, en toalettstol med hel cisternkåpa, grå kakel, vit kakel, marmorkakel, beige väggar, marmorgolv, ett undermonterad handfat, marmorbänkskiva, grått golv och dusch med gångjärnsdörr
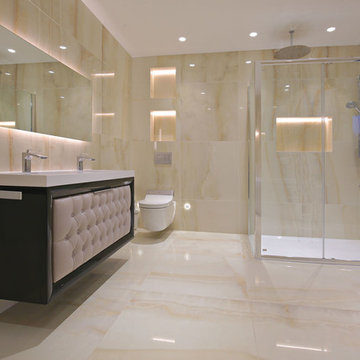
As part of large building works Letta London had opportunity to work with client and interior designer on this beautiful master ensuite bathroom. Timeless marble onyx look porcelain tiles were picked and look fantastic in our opinion.
Jacuzzi bath tub in very hard wearing and hygyenic finish inclduing mood lighting was sourced for our client inclduing easy to operate wall mounted taps.
Walking shower with sliding option was chosen to keep the splashes withing the shower space. Large rain water shower was chosen and sliding shower also.
Smart toilet which makes toilet experience so much more better and is great for heatlth too!
Lastly amzing vanity sink unit was chosen including these very clever towel rail either side of the vanity sink. Reaching out to dry your hands was never easier.
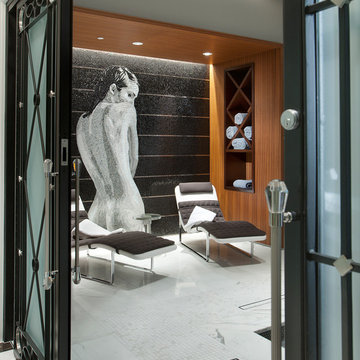
Dino Tonn
Idéer för att renovera ett stort funkis en-suite badrum, med släta luckor, skåp i mellenmörkt trä, en jacuzzi, stenkakel, beige väggar och marmorgolv
Idéer för att renovera ett stort funkis en-suite badrum, med släta luckor, skåp i mellenmörkt trä, en jacuzzi, stenkakel, beige väggar och marmorgolv
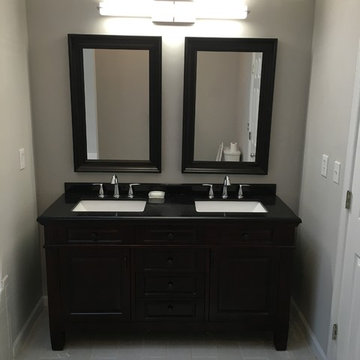
Foto på ett stort vintage en-suite badrum, med luckor med infälld panel, svarta skåp, en jacuzzi, en dusch i en alkov, en toalettstol med separat cisternkåpa, grå kakel, keramikplattor, beige väggar, klinkergolv i keramik, ett väggmonterat handfat och granitbänkskiva
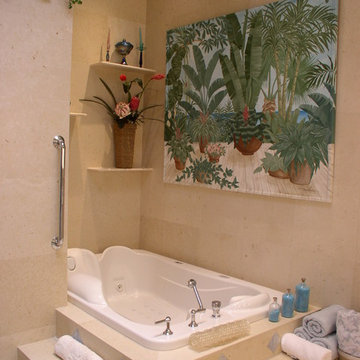
This client requested to design with aging in place details Note walk-in curbless shower,, shower benches to sit and place toiletries. Hand held showers in two locations, one at bench and standing shower options. Grab bars are placed vertically to grab onto in shower. Blue Marble shower accentuates the vanity counter top marble. Under-mount sinks allow for easy counter top cleanup. Glass block incorporated rather than clear glass. AS aging occurs clear glass is hard to detect. Also water spray is not as noticeable. Travertine walls and floors.
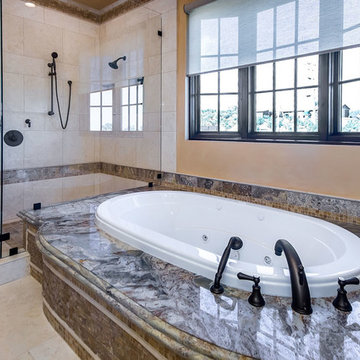
mark pinkerton vi360 photography
Medelhavsstil inredning av ett stort en-suite badrum, med ett undermonterad handfat, luckor med upphöjd panel, skåp i mellenmörkt trä, granitbänkskiva, en jacuzzi, en dubbeldusch, en toalettstol med hel cisternkåpa, beige kakel, stenkakel, beige väggar och travertin golv
Medelhavsstil inredning av ett stort en-suite badrum, med ett undermonterad handfat, luckor med upphöjd panel, skåp i mellenmörkt trä, granitbänkskiva, en jacuzzi, en dubbeldusch, en toalettstol med hel cisternkåpa, beige kakel, stenkakel, beige väggar och travertin golv
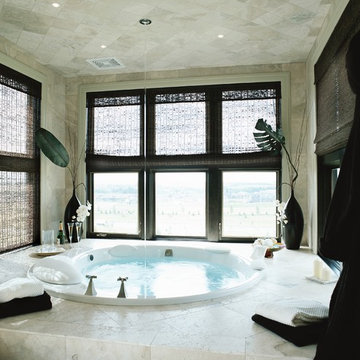
Inspiration för ett stort vintage en-suite badrum, med en jacuzzi, beige kakel, grå kakel, keramikplattor, beige väggar, klinkergolv i keramik och beiget golv
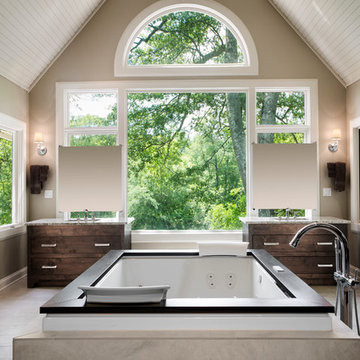
Bild på ett mycket stort eklektiskt en-suite badrum, med ett undermonterad handfat, släta luckor, skåp i mörkt trä, granitbänkskiva, en jacuzzi, en dubbeldusch, beige kakel, keramikplattor, beige väggar och klinkergolv i keramik
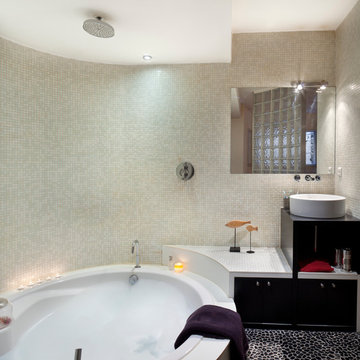
Photographe JanLuc Robert
Idéer för att renovera ett mellanstort funkis en-suite badrum, med ett fristående handfat, svarta skåp, en dusch/badkar-kombination, beige kakel, mosaik, beige väggar, klinkergolv i småsten och en jacuzzi
Idéer för att renovera ett mellanstort funkis en-suite badrum, med ett fristående handfat, svarta skåp, en dusch/badkar-kombination, beige kakel, mosaik, beige väggar, klinkergolv i småsten och en jacuzzi
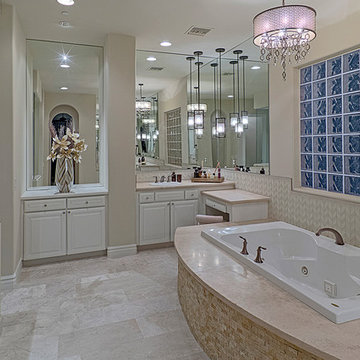
Klassisk inredning av ett stort en-suite badrum, med luckor med infälld panel, vita skåp, en jacuzzi, en hörndusch, en toalettstol med hel cisternkåpa, beige kakel, porslinskakel, beige väggar, vinylgolv, ett nedsänkt handfat och bänkskiva i täljsten
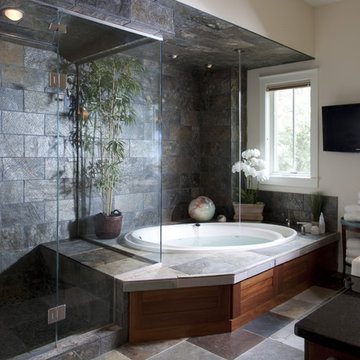
Inspiration för stora klassiska en-suite badrum, med en jacuzzi, en hörndusch, beige väggar, skiffergolv, flerfärgat golv och dusch med gångjärnsdörr
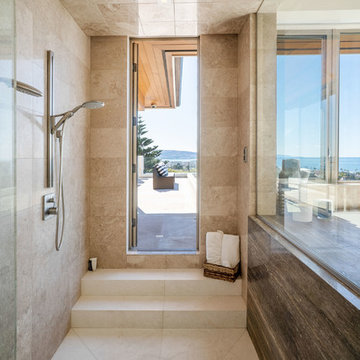
Inredning av ett maritimt stort brun brunt en-suite badrum, med släta luckor, bruna skåp, en jacuzzi, en öppen dusch, beige kakel, stenkakel, beige väggar, travertin golv, ett undermonterad handfat, marmorbänkskiva, vitt golv och med dusch som är öppen
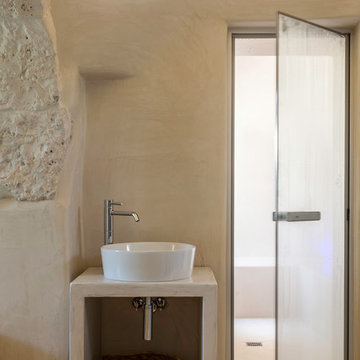
Inredning av ett medelhavsstil mellanstort beige beige bastu, med öppna hyllor, beige skåp, en jacuzzi, en kantlös dusch, en toalettstol med hel cisternkåpa, beige väggar, betonggolv, ett fristående handfat, bänkskiva i betong, beiget golv och med dusch som är öppen
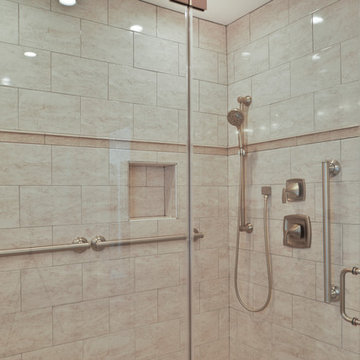
For this couple, planning to move back to their rambler home in Arlington after living overseas for few years, they were ready to get rid of clutter, clean up their grown-up kids’ boxes, and transform their home into their dream home for their golden years.
The old home included a box-like 8 feet x 10 feet kitchen, no family room, three small bedrooms and two back to back small bathrooms. The laundry room was located in a small dark space of the unfinished basement.
This home is located in a cul-de-sac, on an uphill lot, of a very secluded neighborhood with lots of new homes just being built around them.
The couple consulted an architectural firm in past but never were satisfied with the final plans. They approached Michael Nash Custom Kitchens hoping for fresh ideas.
The backyard and side yard are wooded and the existing structure was too close to building restriction lines. We developed design plans and applied for special permits to achieve our client’s goals.
The remodel includes a family room, sunroom, breakfast area, home office, large master bedroom suite, large walk-in closet, main level laundry room, lots of windows, front porch, back deck, and most important than all an elevator from lower to upper level given them and their close relative a necessary easier access.
The new plan added extra dimensions to this rambler on all four sides. Starting from the front, we excavated to allow a first level entrance, storage, and elevator room. Building just above it, is a 12 feet x 30 feet covered porch with a leading brick staircase. A contemporary cedar rail with horizontal stainless steel cable rail system on both the front porch and the back deck sets off this project from any others in area. A new foyer with double frosted stainless-steel door was added which contains the elevator.
The garage door was widened and a solid cedar door was installed to compliment the cedar siding.
The left side of this rambler was excavated to allow a storage off the garage and extension of one of the old bedrooms to be converted to a large master bedroom suite, master bathroom suite and walk-in closet.
We installed matching brick for a seam-less exterior look.
The entire house was furnished with new Italian imported highly custom stainless-steel windows and doors. We removed several brick and block structure walls to put doors and floor to ceiling windows.
A full walk in shower with barn style frameless glass doors, double vanities covered with selective stone, floor to ceiling porcelain tile make the master bathroom highly accessible.
The other two bedrooms were reconfigured with new closets, wider doorways, new wood floors and wider windows. Just outside of the bedroom, a new laundry room closet was a major upgrade.
A second HVAC system was added in the attic for all new areas.
The back side of the master bedroom was covered with floor to ceiling windows and a door to step into a new deck covered in trex and cable railing. This addition provides a view to wooded area of the home.
By excavating and leveling the backyard, we constructed a two story 15’x 40’ addition that provided the tall ceiling for the family room just adjacent to new deck, a breakfast area a few steps away from the remodeled kitchen. Upscale stainless-steel appliances, floor to ceiling white custom cabinetry and quartz counter top, and fun lighting improved this back section of the house with its increased lighting and available work space. Just below this addition, there is extra space for exercise and storage room. This room has a pair of sliding doors allowing more light inside.
The right elevation has a trapezoid shape addition with floor to ceiling windows and space used as a sunroom/in-home office. Wide plank wood floors were installed throughout the main level for continuity.
The hall bathroom was gutted and expanded to allow a new soaking tub and large vanity. The basement half bathroom was converted to a full bathroom, new flooring and lighting in the entire basement changed the purpose of the basement for entertainment and spending time with grandkids.
Off white and soft tone were used inside and out as the color schemes to make this rambler spacious and illuminated.
Final grade and landscaping, by adding a few trees, trimming the old cherry and walnut trees in backyard, saddling the yard, and a new concrete driveway and walkway made this home a unique and charming gem in the neighborhood.
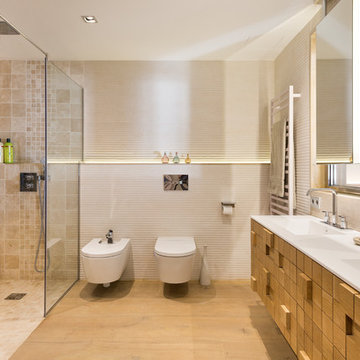
Baño principal suite / master suite bathroom
Bild på ett mycket stort funkis en-suite badrum, med en jacuzzi, en kantlös dusch, en bidé, beige kakel, porslinskakel, beige väggar, ljust trägolv, ett integrerad handfat, bänkskiva i onyx, beiget golv och dusch med gångjärnsdörr
Bild på ett mycket stort funkis en-suite badrum, med en jacuzzi, en kantlös dusch, en bidé, beige kakel, porslinskakel, beige väggar, ljust trägolv, ett integrerad handfat, bänkskiva i onyx, beiget golv och dusch med gångjärnsdörr
1 550 foton på badrum, med en jacuzzi och beige väggar
8
