1 203 foton på badrum, med en jacuzzi och en toalettstol med hel cisternkåpa
Sortera efter:
Budget
Sortera efter:Populärt i dag
101 - 120 av 1 203 foton
Artikel 1 av 3
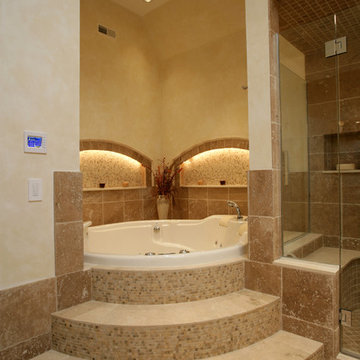
The large 300+ gallon spa tub required plenty of additional structural support. The 2 recessed niche areas were installed during framing and are illuminated with low voltage accent lighting. Music for the bathroom is handled with (2) in-ceiling speakers.
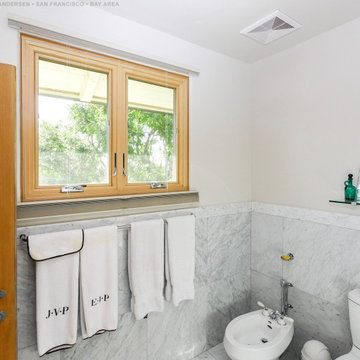
Stunning bathroom with new wood interior casement windows we installed. This double casement wood window combination looks outstanding in this bright and modern bathroom with white fixtures and wood cabinetry. Get started having new windows installed in your home with Renewal by Andersen of San Francisco serving the entire California Bay Area.
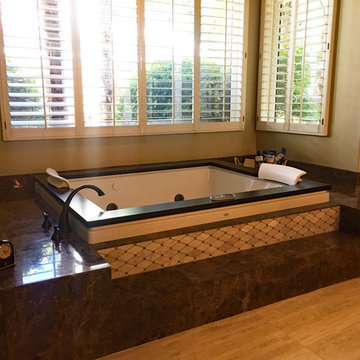
Opposite view of the tub deck. Oil rubbed bronze faucets and fixtures, throughout the bathroom, accentuate the theme. Oil rubbed bronze jet and drain trim was custom ordered for the tub also.
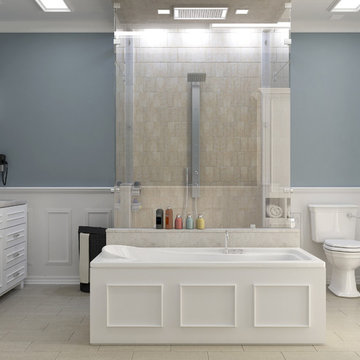
Full bathroom remodeling!
Exempel på ett stort modernt en-suite badrum, med luckor med upphöjd panel, vita skåp, en jacuzzi, vit kakel, bänkskiva i kvarts, en dusch i en alkov, en toalettstol med hel cisternkåpa, blå väggar, cementgolv, ett undermonterad handfat, beiget golv och dusch med gångjärnsdörr
Exempel på ett stort modernt en-suite badrum, med luckor med upphöjd panel, vita skåp, en jacuzzi, vit kakel, bänkskiva i kvarts, en dusch i en alkov, en toalettstol med hel cisternkåpa, blå väggar, cementgolv, ett undermonterad handfat, beiget golv och dusch med gångjärnsdörr
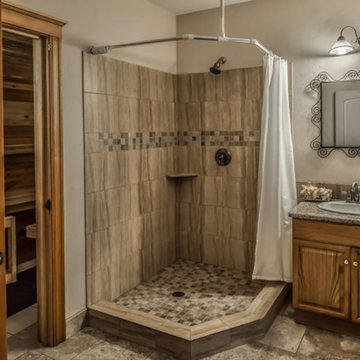
Sauna room
Foto på ett mycket stort vintage flerfärgad en-suite badrum, med luckor med infälld panel, bruna skåp, en jacuzzi, en hörndusch, en toalettstol med hel cisternkåpa, flerfärgad kakel, mosaik, grå väggar, klinkergolv i keramik, ett undermonterad handfat, granitbänkskiva, brunt golv och med dusch som är öppen
Foto på ett mycket stort vintage flerfärgad en-suite badrum, med luckor med infälld panel, bruna skåp, en jacuzzi, en hörndusch, en toalettstol med hel cisternkåpa, flerfärgad kakel, mosaik, grå väggar, klinkergolv i keramik, ett undermonterad handfat, granitbänkskiva, brunt golv och med dusch som är öppen
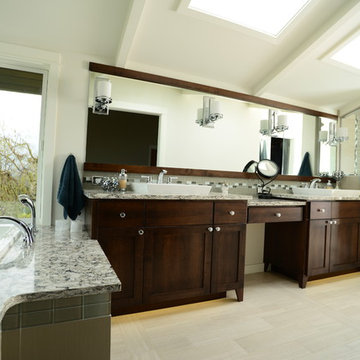
This open Master Plan takes advantage of the panoramic water views. Beautiful, durable surfaces will endure many years of use and enjoyment.
Jeff Hobson Photography
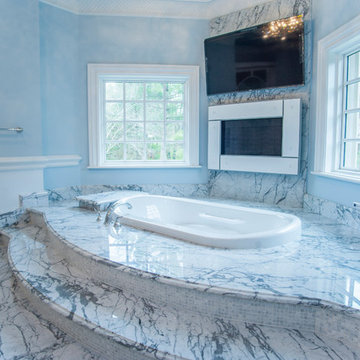
Idéer för att renovera ett stort vintage en-suite badrum, med vita skåp, en jacuzzi, en öppen dusch, en toalettstol med hel cisternkåpa, vit kakel, stenhäll, blå väggar, marmorgolv, ett nedsänkt handfat och marmorbänkskiva
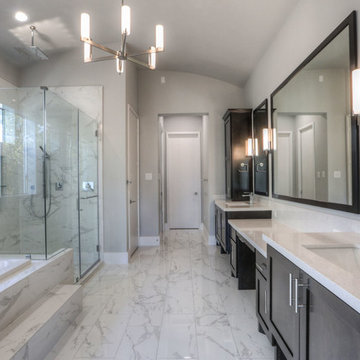
master bathroom,
Idéer för stora funkis en-suite badrum, med luckor med infälld panel, skåp i mörkt trä, en jacuzzi, en hörndusch, en toalettstol med hel cisternkåpa, grå kakel, keramikplattor, vita väggar, klinkergolv i keramik, ett undermonterad handfat, bänkskiva i kvarts, grått golv och dusch med gångjärnsdörr
Idéer för stora funkis en-suite badrum, med luckor med infälld panel, skåp i mörkt trä, en jacuzzi, en hörndusch, en toalettstol med hel cisternkåpa, grå kakel, keramikplattor, vita väggar, klinkergolv i keramik, ett undermonterad handfat, bänkskiva i kvarts, grått golv och dusch med gångjärnsdörr
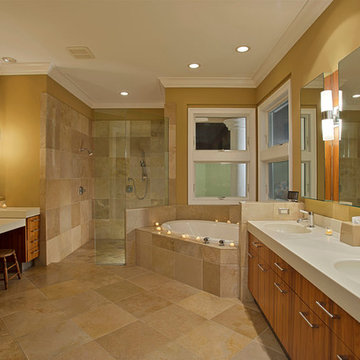
Randall Perry Photography
Foto på ett mycket stort funkis en-suite badrum, med släta luckor, skåp i mellenmörkt trä, en jacuzzi, en öppen dusch, en toalettstol med hel cisternkåpa, beige kakel, stenkakel, beige väggar, klinkergolv i keramik, ett nedsänkt handfat och bänkskiva i akrylsten
Foto på ett mycket stort funkis en-suite badrum, med släta luckor, skåp i mellenmörkt trä, en jacuzzi, en öppen dusch, en toalettstol med hel cisternkåpa, beige kakel, stenkakel, beige väggar, klinkergolv i keramik, ett nedsänkt handfat och bänkskiva i akrylsten
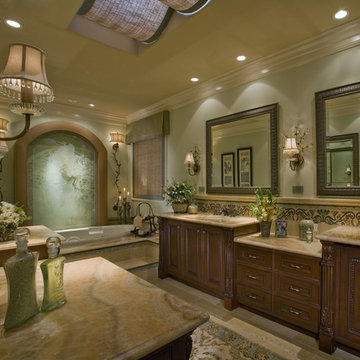
Nellie Gail Ranch Master Bath - Award Winning Complete Master Bathroom Remodel. Above the Tub, Artisan Carved Glass Panel
Klassisk inredning av ett stort en-suite badrum, med möbel-liknande, skåp i mörkt trä, bänkskiva i onyx, en toalettstol med hel cisternkåpa, flerfärgad kakel, keramikplattor, ett undermonterad handfat, en öppen dusch, gröna väggar, klinkergolv i keramik och en jacuzzi
Klassisk inredning av ett stort en-suite badrum, med möbel-liknande, skåp i mörkt trä, bänkskiva i onyx, en toalettstol med hel cisternkåpa, flerfärgad kakel, keramikplattor, ett undermonterad handfat, en öppen dusch, gröna väggar, klinkergolv i keramik och en jacuzzi
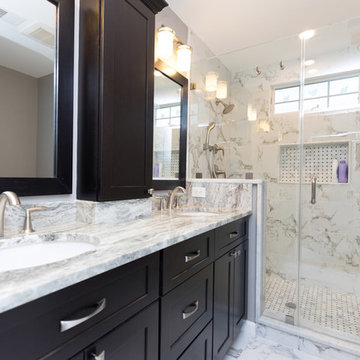
Inspiration för ett mellanstort vintage en-suite badrum, med luckor med upphöjd panel, beige skåp, en jacuzzi, en öppen dusch, en toalettstol med hel cisternkåpa, beige kakel, keramikplattor, bruna väggar, marmorgolv, ett undermonterad handfat och granitbänkskiva
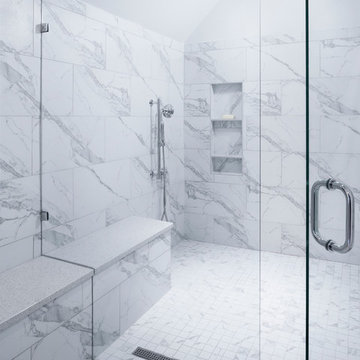
The Inverness Bathroom remodel had these goals: to complete the work while allowing the owner to continue to use their workshop below the project's construction, to provide a high-end quality product that was low-maintenance to the owners, to allow for future accessibility, more natural light and to better meet the daily needs of both the husband's and wife's lifestyles.
The first challenge was providing the required structural support to continue to clear span the two cargarage below which housed a workshop. The sheetrock removal, framing and sheetrock repairs and painting were completed first so the owner could continue to use his workshop, as requested. The HVAC supply line was originally an 8" duct that barely fit in the roof triangle between the ridge pole and ceiling. In order to provide the required air flow to additional supply vents in ceiling, a triangular duct was fabricated allowing us to use every square inch of available space. Since every exterior wall in the space adjoined a sloped ceiling, we installed ventilation baffles between each rafter and installed spray foam insulation.This project more than doubled the square footage of usable space. The new area houses a spaciousshower, large bathtub and dressing area. The addition of a window provides natural light. Instead of a small double vanity, they now have a his-and-hers vanity area. We wanted to provide a practical and comfortable space for the wife to get ready for her day and were able to incorporate a sit down make up station for her. The honed white marble looking tile is not only low maintenance but creates a clean bright spa appearance. The custom color vanities and built in linen press provide the perfect contrast of boldness to create the WOW factor. The sloped ceilings allowed us to maximize the amount of usable space plus provided the opportunity for the built in linen press with drawers at the bottom for additional storage. We were also able to combine two closets and add built in shelves for her. This created a dream space for our client that craved organization and functionality. A separate closet on opposite side of entrance provided suitable and comfortable closet space for him. In the end, these clients now have a large, bright and inviting master bath that will allow for complete accessibility in the future.
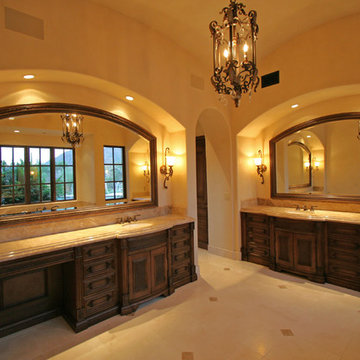
This bathroom was designed and built to the highest standards by Fratantoni Luxury Estates. Check out our Facebook Fan Page at www.Facebook.com/FratantoniLuxuryEstates
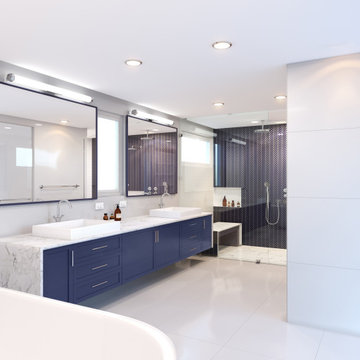
Stewart Rodriguez needed to present two concepts to a client regarding the Master Bathroom designed by the team.
Exotisk inredning av ett stort vit vitt en-suite badrum, med en jacuzzi, en toalettstol med hel cisternkåpa, vit kakel, porslinskakel och marmorbänkskiva
Exotisk inredning av ett stort vit vitt en-suite badrum, med en jacuzzi, en toalettstol med hel cisternkåpa, vit kakel, porslinskakel och marmorbänkskiva
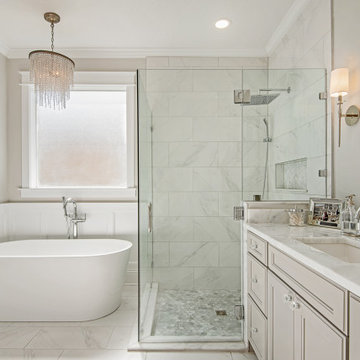
Take a look at the latest home renovation that we had the pleasure of performing for a client in Trinity. This was a full master bathroom remodel, guest bathroom remodel, and a laundry room. The existing bathroom and laundry room were the typical early 2000’s era décor that you would expect in the area. The client came to us with a list of things that they wanted to accomplish in the various spaces. The master bathroom features new cabinetry with custom elements provided by Palm Harbor Cabinets. A free standing bathtub. New frameless glass shower. Custom tile that was provided by Pro Source Port Richey. New lighting and wainscoting finish off the look. In the master bathroom, we took the same steps and updated all of the tile, cabinetry, lighting, and trim as well. The laundry room was finished off with new cabinets, shelving, and custom tile work to give the space a dramatic feel.
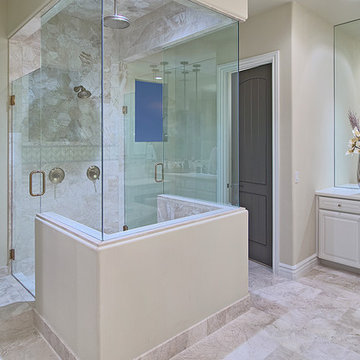
Inspiration för ett stort vintage en-suite badrum, med luckor med infälld panel, vita skåp, en jacuzzi, en hörndusch, en toalettstol med hel cisternkåpa, beige kakel, porslinskakel, beige väggar, vinylgolv, ett nedsänkt handfat och bänkskiva i täljsten
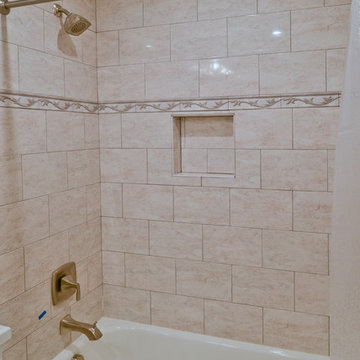
For this couple, planning to move back to their rambler home in Arlington after living overseas for few years, they were ready to get rid of clutter, clean up their grown-up kids’ boxes, and transform their home into their dream home for their golden years.
The old home included a box-like 8 feet x 10 feet kitchen, no family room, three small bedrooms and two back to back small bathrooms. The laundry room was located in a small dark space of the unfinished basement.
This home is located in a cul-de-sac, on an uphill lot, of a very secluded neighborhood with lots of new homes just being built around them.
The couple consulted an architectural firm in past but never were satisfied with the final plans. They approached Michael Nash Custom Kitchens hoping for fresh ideas.
The backyard and side yard are wooded and the existing structure was too close to building restriction lines. We developed design plans and applied for special permits to achieve our client’s goals.
The remodel includes a family room, sunroom, breakfast area, home office, large master bedroom suite, large walk-in closet, main level laundry room, lots of windows, front porch, back deck, and most important than all an elevator from lower to upper level given them and their close relative a necessary easier access.
The new plan added extra dimensions to this rambler on all four sides. Starting from the front, we excavated to allow a first level entrance, storage, and elevator room. Building just above it, is a 12 feet x 30 feet covered porch with a leading brick staircase. A contemporary cedar rail with horizontal stainless steel cable rail system on both the front porch and the back deck sets off this project from any others in area. A new foyer with double frosted stainless-steel door was added which contains the elevator.
The garage door was widened and a solid cedar door was installed to compliment the cedar siding.
The left side of this rambler was excavated to allow a storage off the garage and extension of one of the old bedrooms to be converted to a large master bedroom suite, master bathroom suite and walk-in closet.
We installed matching brick for a seam-less exterior look.
The entire house was furnished with new Italian imported highly custom stainless-steel windows and doors. We removed several brick and block structure walls to put doors and floor to ceiling windows.
A full walk in shower with barn style frameless glass doors, double vanities covered with selective stone, floor to ceiling porcelain tile make the master bathroom highly accessible.
The other two bedrooms were reconfigured with new closets, wider doorways, new wood floors and wider windows. Just outside of the bedroom, a new laundry room closet was a major upgrade.
A second HVAC system was added in the attic for all new areas.
The back side of the master bedroom was covered with floor to ceiling windows and a door to step into a new deck covered in trex and cable railing. This addition provides a view to wooded area of the home.
By excavating and leveling the backyard, we constructed a two story 15’x 40’ addition that provided the tall ceiling for the family room just adjacent to new deck, a breakfast area a few steps away from the remodeled kitchen. Upscale stainless-steel appliances, floor to ceiling white custom cabinetry and quartz counter top, and fun lighting improved this back section of the house with its increased lighting and available work space. Just below this addition, there is extra space for exercise and storage room. This room has a pair of sliding doors allowing more light inside.
The right elevation has a trapezoid shape addition with floor to ceiling windows and space used as a sunroom/in-home office. Wide plank wood floors were installed throughout the main level for continuity.
The hall bathroom was gutted and expanded to allow a new soaking tub and large vanity. The basement half bathroom was converted to a full bathroom, new flooring and lighting in the entire basement changed the purpose of the basement for entertainment and spending time with grandkids.
Off white and soft tone were used inside and out as the color schemes to make this rambler spacious and illuminated.
Final grade and landscaping, by adding a few trees, trimming the old cherry and walnut trees in backyard, saddling the yard, and a new concrete driveway and walkway made this home a unique and charming gem in the neighborhood.
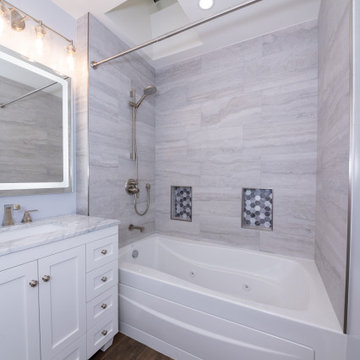
Idéer för mellanstora funkis grått badrum med dusch, med släta luckor, vita skåp, en jacuzzi, en dusch/badkar-kombination, en toalettstol med hel cisternkåpa, grå kakel, porslinskakel, grå väggar, cementgolv, ett undermonterad handfat, bänkskiva i kvartsit, brunt golv och dusch med duschdraperi
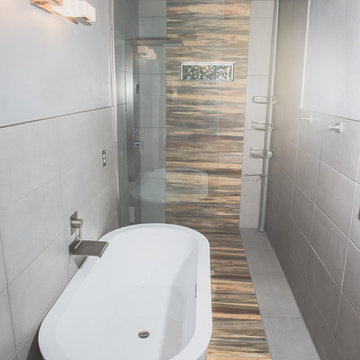
Photographs by Kevin McAllister
Inredning av ett modernt mellanstort vit vitt en-suite badrum, med släta luckor, skåp i mellenmörkt trä, en jacuzzi, en öppen dusch, en toalettstol med hel cisternkåpa, grå kakel, grå väggar, ett väggmonterat handfat, grått golv och med dusch som är öppen
Inredning av ett modernt mellanstort vit vitt en-suite badrum, med släta luckor, skåp i mellenmörkt trä, en jacuzzi, en öppen dusch, en toalettstol med hel cisternkåpa, grå kakel, grå väggar, ett väggmonterat handfat, grått golv och med dusch som är öppen

Step into luxury in this large walk-in shower. The tile work is travertine tile with glass sheet tile throughout. There are 7 jets in this shower.
Drive up to practical luxury in this Hill Country Spanish Style home. The home is a classic hacienda architecture layout. It features 5 bedrooms, 2 outdoor living areas, and plenty of land to roam.
Classic materials used include:
Saltillo Tile - also known as terracotta tile, Spanish tile, Mexican tile, or Quarry tile
Cantera Stone - feature in Pinon, Tobacco Brown and Recinto colors
Copper sinks and copper sconce lighting
Travertine Flooring
Cantera Stone tile
Brick Pavers
Photos Provided by
April Mae Creative
aprilmaecreative.com
Tile provided by Rustico Tile and Stone - RusticoTile.com or call (512) 260-9111 / info@rusticotile.com
Construction by MelRay Corporation
1 203 foton på badrum, med en jacuzzi och en toalettstol med hel cisternkåpa
6
