1 680 foton på badrum, med en jacuzzi och ett undermonterad handfat
Sortera efter:
Budget
Sortera efter:Populärt i dag
141 - 160 av 1 680 foton
Artikel 1 av 3
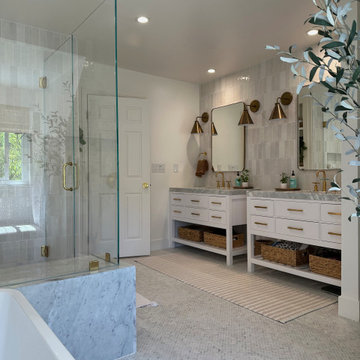
Adding a bathroom and closet to create a master suite.
Idéer för att renovera ett stort funkis grå grått en-suite badrum, med släta luckor, vita skåp, en jacuzzi, en dusch i en alkov, beige kakel, keramikplattor, beige väggar, mosaikgolv, ett undermonterad handfat, bänkskiva i kvartsit, beiget golv och dusch med gångjärnsdörr
Idéer för att renovera ett stort funkis grå grått en-suite badrum, med släta luckor, vita skåp, en jacuzzi, en dusch i en alkov, beige kakel, keramikplattor, beige väggar, mosaikgolv, ett undermonterad handfat, bänkskiva i kvartsit, beiget golv och dusch med gångjärnsdörr
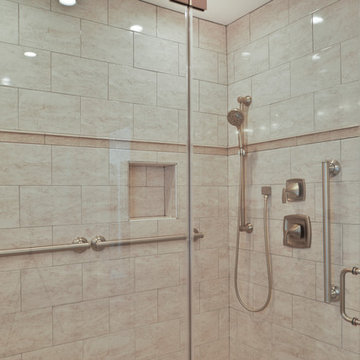
For this couple, planning to move back to their rambler home in Arlington after living overseas for few years, they were ready to get rid of clutter, clean up their grown-up kids’ boxes, and transform their home into their dream home for their golden years.
The old home included a box-like 8 feet x 10 feet kitchen, no family room, three small bedrooms and two back to back small bathrooms. The laundry room was located in a small dark space of the unfinished basement.
This home is located in a cul-de-sac, on an uphill lot, of a very secluded neighborhood with lots of new homes just being built around them.
The couple consulted an architectural firm in past but never were satisfied with the final plans. They approached Michael Nash Custom Kitchens hoping for fresh ideas.
The backyard and side yard are wooded and the existing structure was too close to building restriction lines. We developed design plans and applied for special permits to achieve our client’s goals.
The remodel includes a family room, sunroom, breakfast area, home office, large master bedroom suite, large walk-in closet, main level laundry room, lots of windows, front porch, back deck, and most important than all an elevator from lower to upper level given them and their close relative a necessary easier access.
The new plan added extra dimensions to this rambler on all four sides. Starting from the front, we excavated to allow a first level entrance, storage, and elevator room. Building just above it, is a 12 feet x 30 feet covered porch with a leading brick staircase. A contemporary cedar rail with horizontal stainless steel cable rail system on both the front porch and the back deck sets off this project from any others in area. A new foyer with double frosted stainless-steel door was added which contains the elevator.
The garage door was widened and a solid cedar door was installed to compliment the cedar siding.
The left side of this rambler was excavated to allow a storage off the garage and extension of one of the old bedrooms to be converted to a large master bedroom suite, master bathroom suite and walk-in closet.
We installed matching brick for a seam-less exterior look.
The entire house was furnished with new Italian imported highly custom stainless-steel windows and doors. We removed several brick and block structure walls to put doors and floor to ceiling windows.
A full walk in shower with barn style frameless glass doors, double vanities covered with selective stone, floor to ceiling porcelain tile make the master bathroom highly accessible.
The other two bedrooms were reconfigured with new closets, wider doorways, new wood floors and wider windows. Just outside of the bedroom, a new laundry room closet was a major upgrade.
A second HVAC system was added in the attic for all new areas.
The back side of the master bedroom was covered with floor to ceiling windows and a door to step into a new deck covered in trex and cable railing. This addition provides a view to wooded area of the home.
By excavating and leveling the backyard, we constructed a two story 15’x 40’ addition that provided the tall ceiling for the family room just adjacent to new deck, a breakfast area a few steps away from the remodeled kitchen. Upscale stainless-steel appliances, floor to ceiling white custom cabinetry and quartz counter top, and fun lighting improved this back section of the house with its increased lighting and available work space. Just below this addition, there is extra space for exercise and storage room. This room has a pair of sliding doors allowing more light inside.
The right elevation has a trapezoid shape addition with floor to ceiling windows and space used as a sunroom/in-home office. Wide plank wood floors were installed throughout the main level for continuity.
The hall bathroom was gutted and expanded to allow a new soaking tub and large vanity. The basement half bathroom was converted to a full bathroom, new flooring and lighting in the entire basement changed the purpose of the basement for entertainment and spending time with grandkids.
Off white and soft tone were used inside and out as the color schemes to make this rambler spacious and illuminated.
Final grade and landscaping, by adding a few trees, trimming the old cherry and walnut trees in backyard, saddling the yard, and a new concrete driveway and walkway made this home a unique and charming gem in the neighborhood.
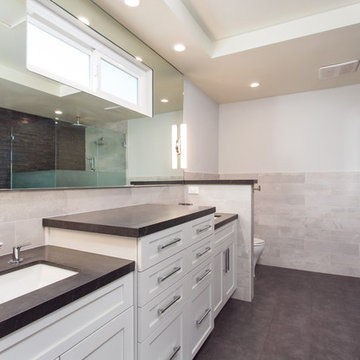
The Master bath everyone want. The space we had to work with was perfect in size to accommodate all the modern needs of today’s client.
A custom made double vanity with a double center drawers unit which rise higher than the sink counter height gives a great work space for the busy couple.
A custom mirror cut to size incorporates an opening for the window and sconce lights.
The counter top and pony wall top is made from Quartz slab that is also present in the shower and tub wall niche as the bottom shelve.
The Shower and tub wall boast a magnificent 3d polished slate tile, giving a Zen feeling as if you are in a grand spa.
Each shampoo niche has a bottom shelve made out of quarts to allow more storage space.
The Master shower has all the needed fixtures from the rain shower head, regular shower head and the hand held unit.
The glass enclosure has a privacy strip done by sand blasting a portion of the glass walls.
And don't forget the grand Jacuzzi tub having 6 regular jets, 4 back jets and 2 neck jets so you can really unwind after a hard day of work.
To complete the ensemble all the walls around a tiled with 24 by 6 gray rugged cement look tiles placed in a staggered layout.
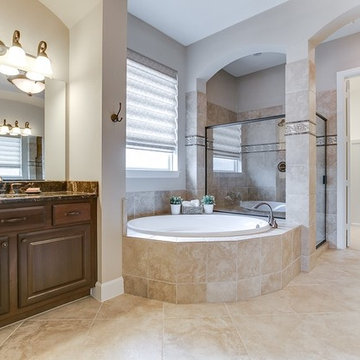
Inredning av ett klassiskt stort en-suite badrum, med luckor med upphöjd panel, skåp i mörkt trä, en jacuzzi, en hörndusch, en toalettstol med hel cisternkåpa, beige kakel, keramikplattor, beige väggar, klinkergolv i keramik, ett undermonterad handfat, marmorbänkskiva, beiget golv och dusch med gångjärnsdörr
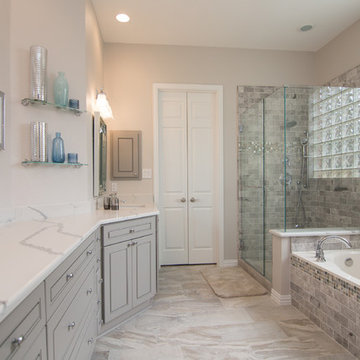
Foto på ett stort funkis en-suite badrum, med en hörndusch, grå skåp, en jacuzzi, beige väggar, klinkergolv i keramik, ett undermonterad handfat och bänkskiva i kvartsit
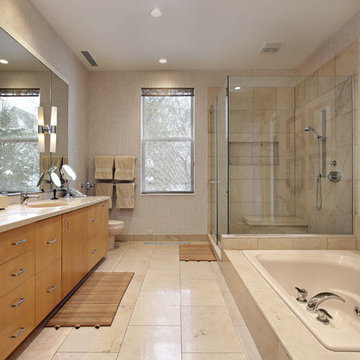
Bild på ett stort en-suite badrum, med släta luckor, skåp i mellenmörkt trä, en jacuzzi, en hörndusch, en bidé, beige kakel, stenkakel, travertin golv, ett undermonterad handfat och marmorbänkskiva
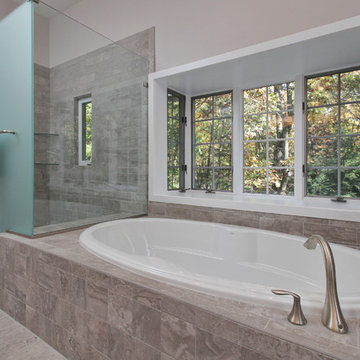
Idéer för stora funkis en-suite badrum, med luckor med profilerade fronter, vita skåp, en jacuzzi, en hörndusch, grå kakel, keramikplattor, vita väggar, klinkergolv i keramik, ett undermonterad handfat och granitbänkskiva
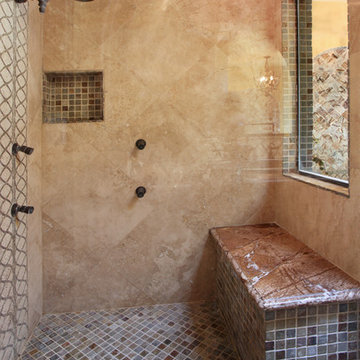
Jeri Koegel photography
Exempel på ett mycket stort medelhavsstil en-suite badrum, med möbel-liknande, skåp i mörkt trä, en jacuzzi, en hörndusch, flerfärgad kakel, mosaik, beige väggar, klinkergolv i porslin, ett undermonterad handfat och granitbänkskiva
Exempel på ett mycket stort medelhavsstil en-suite badrum, med möbel-liknande, skåp i mörkt trä, en jacuzzi, en hörndusch, flerfärgad kakel, mosaik, beige väggar, klinkergolv i porslin, ett undermonterad handfat och granitbänkskiva
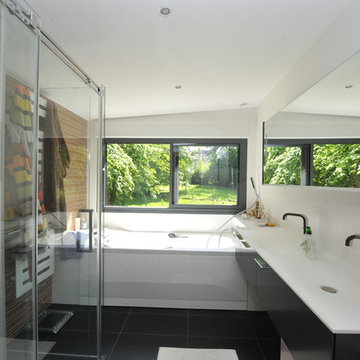
Nautilus
Inspiration för mellanstora moderna en-suite badrum, med luckor med profilerade fronter, svarta skåp, en hörndusch, svart kakel, keramikplattor, orange väggar, klinkergolv i keramik, ett undermonterad handfat, bänkskiva i akrylsten och en jacuzzi
Inspiration för mellanstora moderna en-suite badrum, med luckor med profilerade fronter, svarta skåp, en hörndusch, svart kakel, keramikplattor, orange väggar, klinkergolv i keramik, ett undermonterad handfat, bänkskiva i akrylsten och en jacuzzi
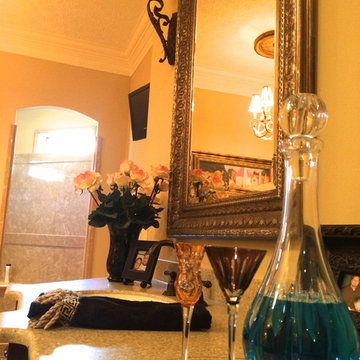
Suzanne M. Vickers
Bild på ett stort vintage en-suite badrum, med ett undermonterad handfat, möbel-liknande, skåp i mörkt trä, bänkskiva i akrylsten, en jacuzzi, en öppen dusch, beige kakel, stenkakel, beige väggar och klinkergolv i porslin
Bild på ett stort vintage en-suite badrum, med ett undermonterad handfat, möbel-liknande, skåp i mörkt trä, bänkskiva i akrylsten, en jacuzzi, en öppen dusch, beige kakel, stenkakel, beige väggar och klinkergolv i porslin
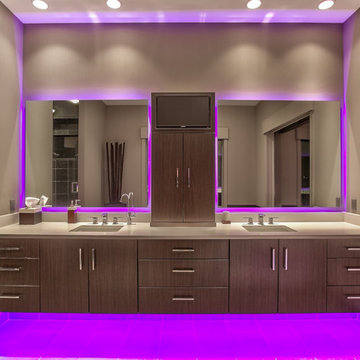
Home Built by Arjay Builders Inc.
Photo by Amoura Productions
Cabinetry Provided by Eurowood Cabinets, Inc
Idéer för ett mycket stort modernt en-suite badrum, med ett undermonterad handfat, släta luckor, skåp i mörkt trä, bänkskiva i kvartsit, en toalettstol med hel cisternkåpa, grå kakel, grå väggar, grått golv, dusch med gångjärnsdörr, en jacuzzi och en dusch i en alkov
Idéer för ett mycket stort modernt en-suite badrum, med ett undermonterad handfat, släta luckor, skåp i mörkt trä, bänkskiva i kvartsit, en toalettstol med hel cisternkåpa, grå kakel, grå väggar, grått golv, dusch med gångjärnsdörr, en jacuzzi och en dusch i en alkov
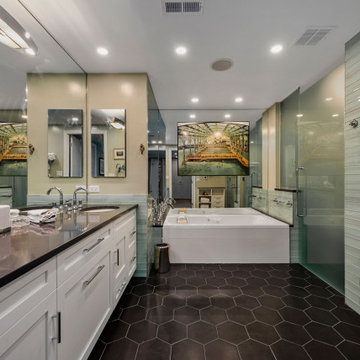
This stunning multiroom remodel spans from the kitchen to the bathroom to the main areas and into the closets. Collaborating with Jill Lowe on the design, many beautiful features were added to this home. The bathroom includes a separate tub from the shower and toilet room. In the kitchen, there is an island and many beautiful fixtures to compliment the white cabinets and dark wall color. Throughout the rest of the home new paint and new floors have been added.
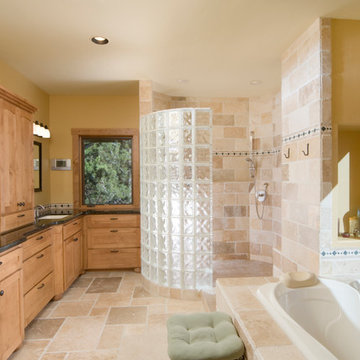
Inredning av ett amerikanskt stort en-suite badrum, med skåp i shakerstil, skåp i ljust trä, en jacuzzi, en öppen dusch, beige kakel, stenkakel, beige väggar, travertin golv, ett undermonterad handfat, granitbänkskiva, beiget golv och med dusch som är öppen
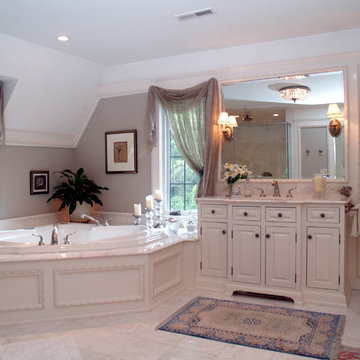
Bild på ett vintage badrum, med ett undermonterad handfat, luckor med upphöjd panel, vita skåp, marmorbänkskiva, en jacuzzi, en dusch i en alkov, en toalettstol med separat cisternkåpa, beige kakel och stenhäll
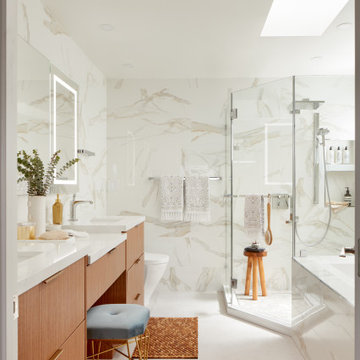
Inspiration för stora moderna vitt en-suite badrum, med släta luckor, bruna skåp, en jacuzzi, en hörndusch, en vägghängd toalettstol, flerfärgad kakel, porslinskakel, klinkergolv i porslin, ett undermonterad handfat, bänkskiva i kvartsit, beiget golv och dusch med gångjärnsdörr
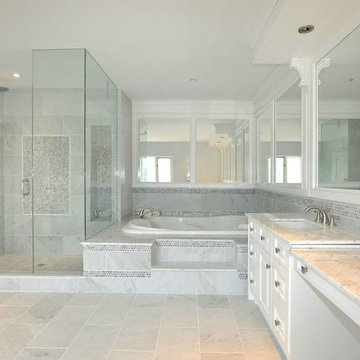
Beautiful White Bathroom with marble counter tops, floors, plus cozy jacuzzi, and corner shower.
Idéer för stora vintage grått en-suite badrum, med skåp i shakerstil, vita skåp, en jacuzzi, en hörndusch, vit kakel, stenkakel, vita väggar, ett undermonterad handfat, marmorbänkskiva, marmorgolv, blått golv och dusch med gångjärnsdörr
Idéer för stora vintage grått en-suite badrum, med skåp i shakerstil, vita skåp, en jacuzzi, en hörndusch, vit kakel, stenkakel, vita väggar, ett undermonterad handfat, marmorbänkskiva, marmorgolv, blått golv och dusch med gångjärnsdörr
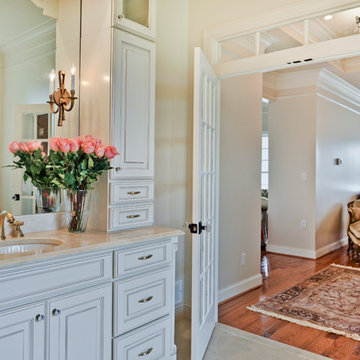
Living the dream on their estate home, this couple wanted to improve their ability to the home they built 12 years ago in the quiet suburb of Nokesville, VA.
Their vision for the master bathroom suite and adjacent closet space changed over the years.
They wanted direct access from master bathroom into the closet, which was not possible due to the spiral staircase. We removed this spiral staircase and moved bathroom wall by a foot into the closet, then built a wrap-around staircase allowing access to the upper level closet space. We installed wood flooring to continue bedroom and adjacent hallway floor into closet space.
The entire bathroom was gutted, redesigned to have a state of new art whirlpool tub which was placed under a new arch picture window facing scenery of the side yard. The tub was decked in solid marble and surrounded with matching wood paneling as used for custom vanities.
All plumbing was moved to create L-shape vanity spaces and make up area, with hidden mirrors behind hanging artwork.
A large multiple function shower with custom doors and floor to ceiling marble was placed on south side of this bathroom, and a closed water closet area was placed on the left end.
Using large scale marble tile floors with decorative accent tiles, crown, chair rail and fancy high-end hardware make this master suite a serene place for retiring in. The cream and gold color combination serves as a classic symbol of luxury.
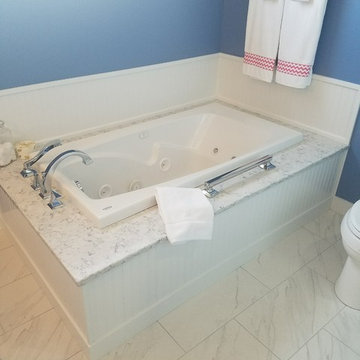
Idéer för vintage en-suite badrum, med möbel-liknande, vita skåp, en jacuzzi, en dubbeldusch, en toalettstol med separat cisternkåpa, vit kakel, keramikplattor, blå väggar, klinkergolv i keramik, ett undermonterad handfat, bänkskiva i kvarts, vitt golv och dusch med gångjärnsdörr
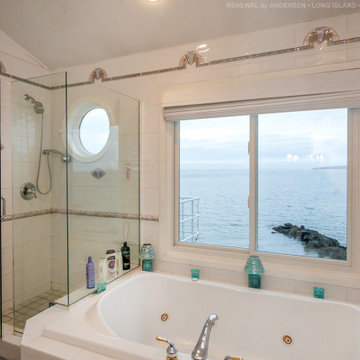
Gorgeous bathroom with a newly installed sliding window overlooking the north shore. The large replacement window over the spa-like bathtub provides beautiful views of the water. Find out more about getting new energy efficient windows for your home from Renewal by Andersen of Long Island, serving Suffolk, Nassau, Queens and Brooklyn.
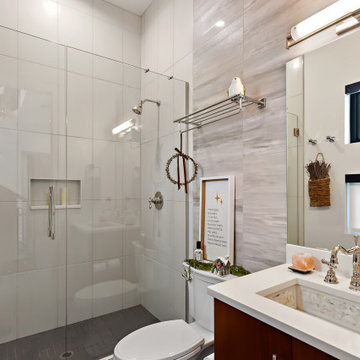
Idéer för ett mellanstort modernt vit badrum med dusch, med släta luckor, skåp i mörkt trä, en jacuzzi, en hörndusch, grå kakel, stenkakel, beige väggar, klinkergolv i porslin, ett undermonterad handfat, bänkskiva i kvarts, grått golv och dusch med gångjärnsdörr
1 680 foton på badrum, med en jacuzzi och ett undermonterad handfat
8
