1 280 foton på badrum, med en jacuzzi och klinkergolv i keramik
Sortera efter:
Budget
Sortera efter:Populärt i dag
61 - 80 av 1 280 foton
Artikel 1 av 3
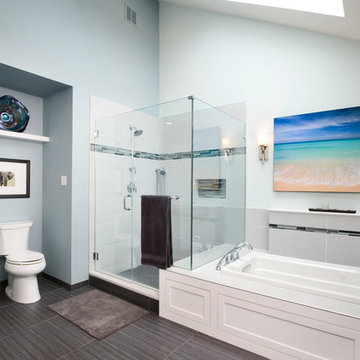
This family's home was 26 years old and the master bathroom was in desperate need of a makeover. A leak in the skylight motivated our client to give us a call to get the ball rolling. In addition to repairing the leak, their goals were to create a large shower stall, add radiant floor heating, improve storage around the his and her vanity, and improve the overall aesthetics of the room.
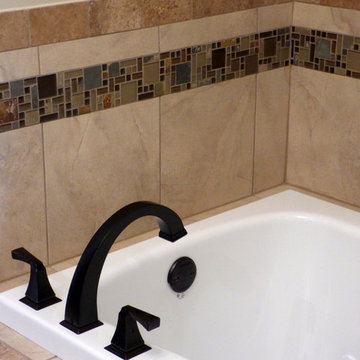
Inspiration för ett mellanstort amerikanskt en-suite badrum, med en jacuzzi, en hörndusch, beige kakel, brun kakel, keramikplattor, beige väggar och klinkergolv i keramik
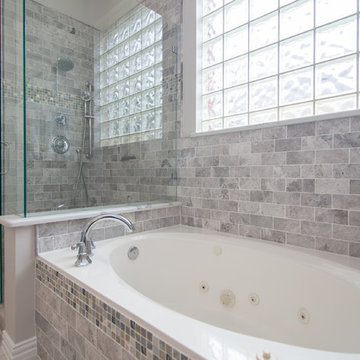
Idéer för att renovera ett stort funkis en-suite badrum, med en hörndusch, grå skåp, en jacuzzi, beige väggar, klinkergolv i keramik, ett undermonterad handfat och bänkskiva i kvartsit
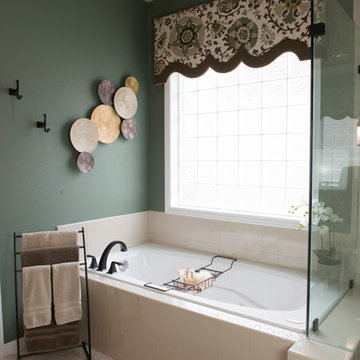
Julie Austin Photography
Bild på ett mellanstort vintage en-suite badrum, med luckor med upphöjd panel, vita skåp, en jacuzzi, en öppen dusch, flerfärgad kakel, glasskiva, gröna väggar, klinkergolv i keramik, ett undermonterad handfat och bänkskiva i kvarts
Bild på ett mellanstort vintage en-suite badrum, med luckor med upphöjd panel, vita skåp, en jacuzzi, en öppen dusch, flerfärgad kakel, glasskiva, gröna väggar, klinkergolv i keramik, ett undermonterad handfat och bänkskiva i kvarts
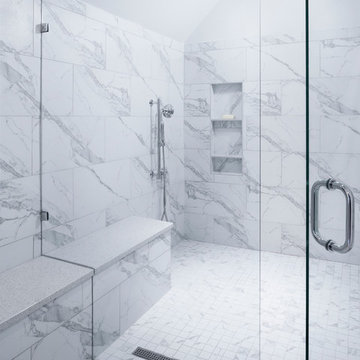
The Inverness Bathroom remodel had these goals: to complete the work while allowing the owner to continue to use their workshop below the project's construction, to provide a high-end quality product that was low-maintenance to the owners, to allow for future accessibility, more natural light and to better meet the daily needs of both the husband's and wife's lifestyles.
The first challenge was providing the required structural support to continue to clear span the two cargarage below which housed a workshop. The sheetrock removal, framing and sheetrock repairs and painting were completed first so the owner could continue to use his workshop, as requested. The HVAC supply line was originally an 8" duct that barely fit in the roof triangle between the ridge pole and ceiling. In order to provide the required air flow to additional supply vents in ceiling, a triangular duct was fabricated allowing us to use every square inch of available space. Since every exterior wall in the space adjoined a sloped ceiling, we installed ventilation baffles between each rafter and installed spray foam insulation.This project more than doubled the square footage of usable space. The new area houses a spaciousshower, large bathtub and dressing area. The addition of a window provides natural light. Instead of a small double vanity, they now have a his-and-hers vanity area. We wanted to provide a practical and comfortable space for the wife to get ready for her day and were able to incorporate a sit down make up station for her. The honed white marble looking tile is not only low maintenance but creates a clean bright spa appearance. The custom color vanities and built in linen press provide the perfect contrast of boldness to create the WOW factor. The sloped ceilings allowed us to maximize the amount of usable space plus provided the opportunity for the built in linen press with drawers at the bottom for additional storage. We were also able to combine two closets and add built in shelves for her. This created a dream space for our client that craved organization and functionality. A separate closet on opposite side of entrance provided suitable and comfortable closet space for him. In the end, these clients now have a large, bright and inviting master bath that will allow for complete accessibility in the future.
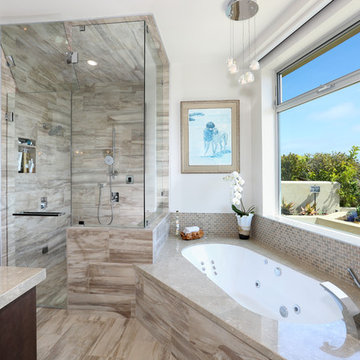
C.C. Knowles - designer
Vincent Ivicevic - photographer
Craig McIntosh - architect
Joe Lynch - contractor
Inspiration för klassiska en-suite badrum, med ett undermonterad handfat, släta luckor, skåp i mörkt trä, bänkskiva i kalksten, en jacuzzi, en dubbeldusch, en toalettstol med hel cisternkåpa, beige kakel, keramikplattor, vita väggar och klinkergolv i keramik
Inspiration för klassiska en-suite badrum, med ett undermonterad handfat, släta luckor, skåp i mörkt trä, bänkskiva i kalksten, en jacuzzi, en dubbeldusch, en toalettstol med hel cisternkåpa, beige kakel, keramikplattor, vita väggar och klinkergolv i keramik
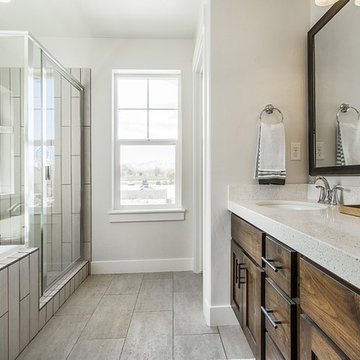
Inspiration för ett mellanstort vintage en-suite badrum, med släta luckor, skåp i mellenmörkt trä, en jacuzzi, en dusch i en alkov, en toalettstol med separat cisternkåpa, grå kakel, cementkakel, grå väggar, klinkergolv i keramik, ett undermonterad handfat och granitbänkskiva
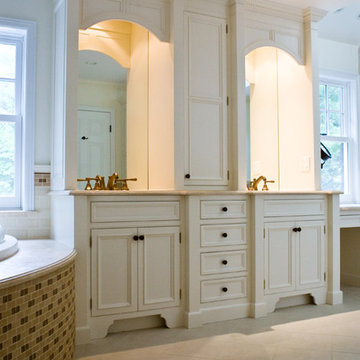
Bild på ett stort vintage en-suite badrum, med luckor med profilerade fronter, vita skåp, en jacuzzi, beige kakel, cementkakel, vita väggar, klinkergolv i keramik och ett undermonterad handfat
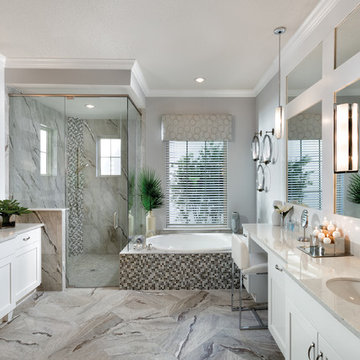
This double sink setup features a walk in shower and an oversized tub.
Arthur Rutenberg Homes
Exempel på ett stort en-suite badrum, med ett undermonterad handfat, luckor med infälld panel, vita skåp, granitbänkskiva, en jacuzzi, en hörndusch, en toalettstol med hel cisternkåpa, vit kakel, keramikplattor, vita väggar och klinkergolv i keramik
Exempel på ett stort en-suite badrum, med ett undermonterad handfat, luckor med infälld panel, vita skåp, granitbänkskiva, en jacuzzi, en hörndusch, en toalettstol med hel cisternkåpa, vit kakel, keramikplattor, vita väggar och klinkergolv i keramik
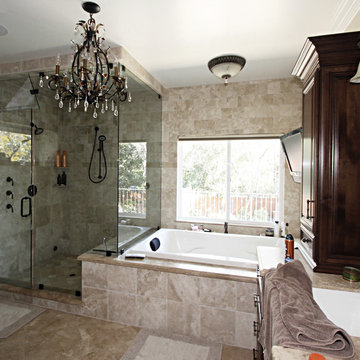
Bild på ett stort vintage beige beige en-suite badrum, med släta luckor, bruna skåp, en jacuzzi, en hörndusch, en toalettstol med hel cisternkåpa, beige kakel, keramikplattor, klinkergolv i keramik, ett nedsänkt handfat, granitbänkskiva, beiget golv och dusch med gångjärnsdörr
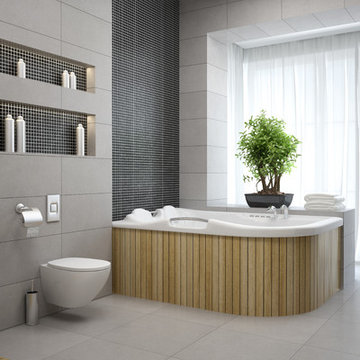
NS Designs, Pasadena, CA
http://nsdesignsonline.com
626-491-9411
Inspiration för ett stort funkis bastu, med en jacuzzi, en vägghängd toalettstol, grå kakel, cementkakel, grå väggar, klinkergolv i keramik, grått golv, släta luckor, skåp i ljust trä, ett väggmonterat handfat och bänkskiva i glas
Inspiration för ett stort funkis bastu, med en jacuzzi, en vägghängd toalettstol, grå kakel, cementkakel, grå väggar, klinkergolv i keramik, grått golv, släta luckor, skåp i ljust trä, ett väggmonterat handfat och bänkskiva i glas
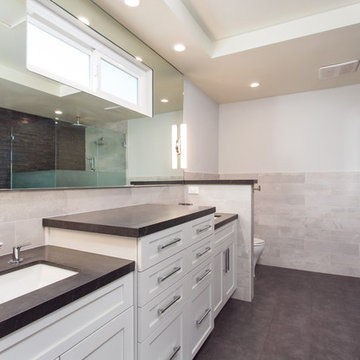
The Master bath everyone want. The space we had to work with was perfect in size to accommodate all the modern needs of today’s client.
A custom made double vanity with a double center drawers unit which rise higher than the sink counter height gives a great work space for the busy couple.
A custom mirror cut to size incorporates an opening for the window and sconce lights.
The counter top and pony wall top is made from Quartz slab that is also present in the shower and tub wall niche as the bottom shelve.
The Shower and tub wall boast a magnificent 3d polished slate tile, giving a Zen feeling as if you are in a grand spa.
Each shampoo niche has a bottom shelve made out of quarts to allow more storage space.
The Master shower has all the needed fixtures from the rain shower head, regular shower head and the hand held unit.
The glass enclosure has a privacy strip done by sand blasting a portion of the glass walls.
And don't forget the grand Jacuzzi tub having 6 regular jets, 4 back jets and 2 neck jets so you can really unwind after a hard day of work.
To complete the ensemble all the walls around a tiled with 24 by 6 gray rugged cement look tiles placed in a staggered layout.
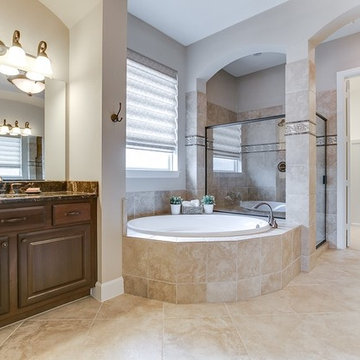
Inredning av ett klassiskt stort en-suite badrum, med luckor med upphöjd panel, skåp i mörkt trä, en jacuzzi, en hörndusch, en toalettstol med hel cisternkåpa, beige kakel, keramikplattor, beige väggar, klinkergolv i keramik, ett undermonterad handfat, marmorbänkskiva, beiget golv och dusch med gångjärnsdörr
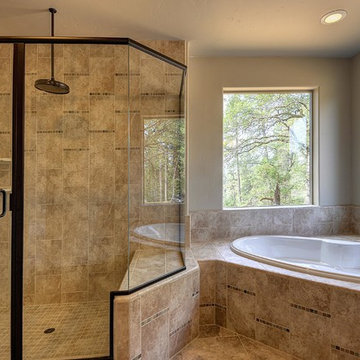
Idéer för att renovera ett amerikanskt badrum, med skåp i mellenmörkt trä, en jacuzzi, en hörndusch, keramikplattor, bruna väggar, klinkergolv i keramik och beige kakel
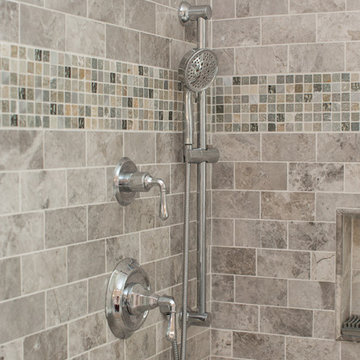
Inspiration för stora moderna en-suite badrum, med en hörndusch, grå skåp, en jacuzzi, beige väggar, klinkergolv i keramik, ett undermonterad handfat och bänkskiva i kvartsit
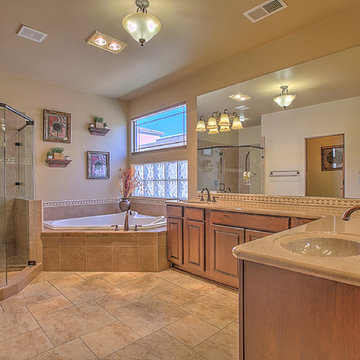
Exempel på ett stort klassiskt en-suite badrum, med luckor med upphöjd panel, skåp i mellenmörkt trä, en jacuzzi, en hörndusch, beige kakel, keramikplattor, beige väggar, klinkergolv i keramik, ett integrerad handfat och laminatbänkskiva
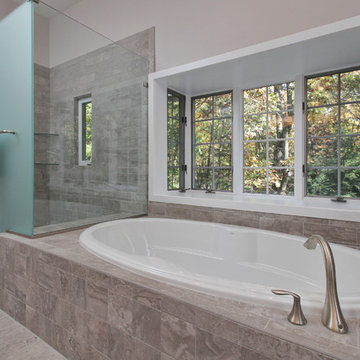
Idéer för stora funkis en-suite badrum, med luckor med profilerade fronter, vita skåp, en jacuzzi, en hörndusch, grå kakel, keramikplattor, vita väggar, klinkergolv i keramik, ett undermonterad handfat och granitbänkskiva
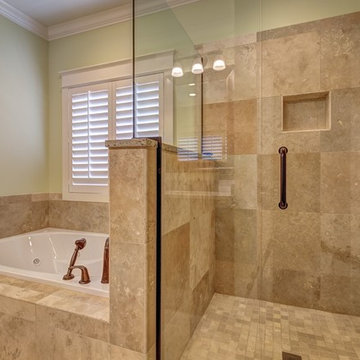
New elegant bathroom renovation with easy walk in shower stall
Medelhavsstil inredning av ett stort en-suite badrum, med en jacuzzi, en öppen dusch, grå kakel, mosaik, gröna väggar och klinkergolv i keramik
Medelhavsstil inredning av ett stort en-suite badrum, med en jacuzzi, en öppen dusch, grå kakel, mosaik, gröna väggar och klinkergolv i keramik
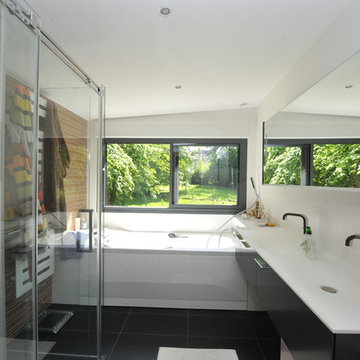
Nautilus
Inspiration för mellanstora moderna en-suite badrum, med luckor med profilerade fronter, svarta skåp, en hörndusch, svart kakel, keramikplattor, orange väggar, klinkergolv i keramik, ett undermonterad handfat, bänkskiva i akrylsten och en jacuzzi
Inspiration för mellanstora moderna en-suite badrum, med luckor med profilerade fronter, svarta skåp, en hörndusch, svart kakel, keramikplattor, orange väggar, klinkergolv i keramik, ett undermonterad handfat, bänkskiva i akrylsten och en jacuzzi
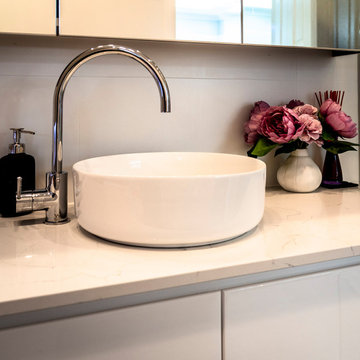
Inspiration för mellanstora klassiska vitt badrum för barn, med luckor med infälld panel, vita skåp, en jacuzzi, en hörndusch, en toalettstol med hel cisternkåpa, flerfärgad kakel, keramikplattor, vita väggar, klinkergolv i keramik, ett konsol handfat, bänkskiva i kvarts, grått golv och dusch med gångjärnsdörr
1 280 foton på badrum, med en jacuzzi och klinkergolv i keramik
4
