10 636 foton på badrum, med en kantlös dusch och beige väggar
Sortera efter:
Budget
Sortera efter:Populärt i dag
141 - 160 av 10 636 foton
Artikel 1 av 3
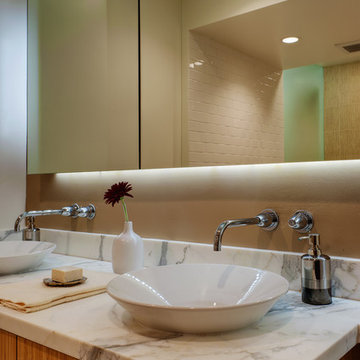
Mirror sits off from the wall with concealed medicine cabinet. Lighting around the mirror provides ambient and functional lighting for the mirror. Custom Bamboo cabinets sit above the floor making the space feel bigger.
Photo: Eli Poblitz

A deux pas du canal de l’Ourq dans le XIXè arrondissement de Paris, cet appartement était bien loin d’en être un. Surface vétuste et humide, corroborée par des problématiques structurelles importantes, le local ne présentait initialement aucun atout. Ce fut sans compter sur la faculté de projection des nouveaux acquéreurs et d’un travail important en amont du bureau d’étude Védia Ingéniérie, que cet appartement de 27m2 a pu se révéler. Avec sa forme rectangulaire et ses 3,00m de hauteur sous plafond, le potentiel de l’enveloppe architecturale offrait à l’équipe d’Ameo Concept un terrain de jeu bien prédisposé. Le challenge : créer un espace nuit indépendant et allier toutes les fonctionnalités d’un appartement d’une surface supérieure, le tout dans un esprit chaleureux reprenant les codes du « bohème chic ». Tout en travaillant les verticalités avec de nombreux rangements se déclinant jusqu’au faux plafond, une cuisine ouverte voit le jour avec son espace polyvalent dinatoire/bureau grâce à un plan de table rabattable, une pièce à vivre avec son canapé trois places, une chambre en second jour avec dressing, une salle d’eau attenante et un sanitaire séparé. Les surfaces en cannage se mêlent au travertin naturel, essences de chêne et zelliges aux nuances sables, pour un ensemble tout en douceur et caractère. Un projet clé en main pour cet appartement fonctionnel et décontracté destiné à la location.

Bathroom remodel with hand painted Malibu tiles, oil rubbed bronze faucet & lighting fixtures, glass shower enclosure and wall to wall Crema travertine.

Foto på ett stort vintage vit en-suite badrum, med släta luckor, grå skåp, ett fristående badkar, en kantlös dusch, en bidé, grå kakel, porslinskakel, beige väggar, klinkergolv i porslin, ett undermonterad handfat, bänkskiva i kvarts, brunt golv och med dusch som är öppen

Bathroom
Exempel på ett litet modernt badrum för barn, med beige skåp, ett platsbyggt badkar, en kantlös dusch, en vägghängd toalettstol, beige kakel, keramikplattor, beige väggar, klinkergolv i keramik och svart golv
Exempel på ett litet modernt badrum för barn, med beige skåp, ett platsbyggt badkar, en kantlös dusch, en vägghängd toalettstol, beige kakel, keramikplattor, beige väggar, klinkergolv i keramik och svart golv

GC: Ekren Construction
Photo Credit: Tiffany Ringwald
Foto på ett stort vintage grå en-suite badrum, med skåp i shakerstil, skåp i ljust trä, en kantlös dusch, en toalettstol med separat cisternkåpa, vit kakel, marmorkakel, beige väggar, marmorgolv, ett undermonterad handfat, bänkskiva i kvartsit, grått golv och med dusch som är öppen
Foto på ett stort vintage grå en-suite badrum, med skåp i shakerstil, skåp i ljust trä, en kantlös dusch, en toalettstol med separat cisternkåpa, vit kakel, marmorkakel, beige väggar, marmorgolv, ett undermonterad handfat, bänkskiva i kvartsit, grått golv och med dusch som är öppen

Photography: Jason Stemple
Bild på ett mellanstort vintage vit vitt en-suite badrum, med luckor med upphöjd panel, vita skåp, en kantlös dusch, beige kakel, porslinskakel, beige väggar, klinkergolv i porslin, ett undermonterad handfat, bänkskiva i kvarts, beiget golv och med dusch som är öppen
Bild på ett mellanstort vintage vit vitt en-suite badrum, med luckor med upphöjd panel, vita skåp, en kantlös dusch, beige kakel, porslinskakel, beige väggar, klinkergolv i porslin, ett undermonterad handfat, bänkskiva i kvarts, beiget golv och med dusch som är öppen

This bathroom needed a quick, budget friendly update. The IKEA Vanity was a "hack" where we painted it out and created cool pulls. The floor, shower niche and pendant lighting really make this space pop.

A barn door was the perfect solution for this bathroom entry. There wasn't enough depth for a traditional swinging one and there is a large TV mounted on the wall in the bathroom, so a pocket door wouldn't work either. Had to choose the 3 panel frosted glass to relate to the window configuration- obvi!

Idéer för vintage vitt badrum, med släta luckor, skåp i mörkt trä, en kantlös dusch, vit kakel, tunnelbanekakel, beige väggar, mosaikgolv, beiget golv och dusch med gångjärnsdörr
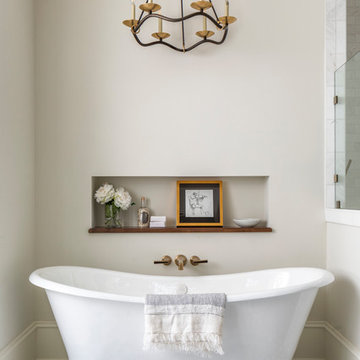
Inspiration för ett stort vintage en-suite badrum, med ett fristående badkar, en kantlös dusch, vit kakel, mosaikgolv, dusch med gångjärnsdörr, beige väggar och flerfärgat golv

Exempel på ett modernt flerfärgad flerfärgat en-suite badrum, med släta luckor, skåp i mörkt trä, ett undermonterat badkar, en kantlös dusch, flerfärgad kakel, marmorkakel, beige väggar, ett undermonterad handfat, marmorbänkskiva, beiget golv och dusch med gångjärnsdörr
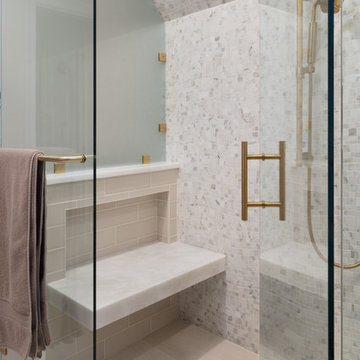
Kyle J. Caldwell Photography
Idéer för ett mellanstort klassiskt en-suite badrum, med skåp i shakerstil, grå skåp, en kantlös dusch, en toalettstol med hel cisternkåpa, beige kakel, marmorkakel, beige väggar, klinkergolv i porslin, ett undermonterad handfat, bänkskiva i kvarts, beiget golv och dusch med gångjärnsdörr
Idéer för ett mellanstort klassiskt en-suite badrum, med skåp i shakerstil, grå skåp, en kantlös dusch, en toalettstol med hel cisternkåpa, beige kakel, marmorkakel, beige väggar, klinkergolv i porslin, ett undermonterad handfat, bänkskiva i kvarts, beiget golv och dusch med gångjärnsdörr
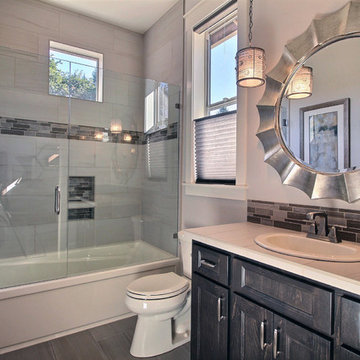
Paint by Sherwin Williams
Body Color - Agreeable Gray - SW 7029
Trim Color - Dover White - SW 6385
Media Room Wall Color - Accessible Beige - SW 7036
Floor & Wall Tile by Macadam Floor & Design
Tile Countertops & Tub Walls by Florida Tile
Tile Product Sequence in Breeze (in Drift on floor)
Shower Wall Accent & Niche Tile by Tierra Sol
Tile Product - Driftwood in Muretto Brown Mosaic
Sinks by Decolav
Sink Faucet by Delta Faucet
Windows by Milgard Windows & Doors
Window Product Style Line® Series
Window Supplier Troyco - Window & Door
Window Treatments by Budget Blinds
Lighting by Destination Lighting
Fixtures by Crystorama Lighting
Interior Design by Creative Interiors & Design
Custom Cabinetry & Storage by Northwood Cabinets
Customized & Built by Cascade West Development
Photography by ExposioHDR Portland
Original Plans by Alan Mascord Design Associates

The homeowners had just purchased this home in El Segundo and they had remodeled the kitchen and one of the bathrooms on their own. However, they had more work to do. They felt that the rest of the project was too big and complex to tackle on their own and so they retained us to take over where they left off. The main focus of the project was to create a master suite and take advantage of the rather large backyard as an extension of their home. They were looking to create a more fluid indoor outdoor space.
When adding the new master suite leaving the ceilings vaulted along with French doors give the space a feeling of openness. The window seat was originally designed as an architectural feature for the exterior but turned out to be a benefit to the interior! They wanted a spa feel for their master bathroom utilizing organic finishes. Since the plan is that this will be their forever home a curbless shower was an important feature to them. The glass barn door on the shower makes the space feel larger and allows for the travertine shower tile to show through. Floating shelves and vanity allow the space to feel larger while the natural tones of the porcelain tile floor are calming. The his and hers vessel sinks make the space functional for two people to use it at once. The walk-in closet is open while the master bathroom has a white pocket door for privacy.
Since a new master suite was added to the home we converted the existing master bedroom into a family room. Adding French Doors to the family room opened up the floorplan to the outdoors while increasing the amount of natural light in this room. The closet that was previously in the bedroom was converted to built in cabinetry and floating shelves in the family room. The French doors in the master suite and family room now both open to the same deck space.
The homes new open floor plan called for a kitchen island to bring the kitchen and dining / great room together. The island is a 3” countertop vs the standard inch and a half. This design feature gives the island a chunky look. It was important that the island look like it was always a part of the kitchen. Lastly, we added a skylight in the corner of the kitchen as it felt dark once we closed off the side door that was there previously.
Repurposing rooms and opening the floor plan led to creating a laundry closet out of an old coat closet (and borrowing a small space from the new family room).
The floors become an integral part of tying together an open floor plan like this. The home still had original oak floors and the homeowners wanted to maintain that character. We laced in new planks and refinished it all to bring the project together.
To add curb appeal we removed the carport which was blocking a lot of natural light from the outside of the house. We also re-stuccoed the home and added exterior trim.
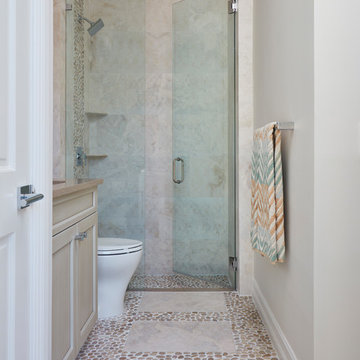
Brantley Photography
Modern inredning av ett litet badrum med dusch, med luckor med profilerade fronter, beige skåp, en kantlös dusch, en toalettstol med hel cisternkåpa, beige kakel, porslinskakel, beige väggar, ett undermonterad handfat, bänkskiva i kvarts, dusch med gångjärnsdörr, klinkergolv i småsten och beiget golv
Modern inredning av ett litet badrum med dusch, med luckor med profilerade fronter, beige skåp, en kantlös dusch, en toalettstol med hel cisternkåpa, beige kakel, porslinskakel, beige väggar, ett undermonterad handfat, bänkskiva i kvarts, dusch med gångjärnsdörr, klinkergolv i småsten och beiget golv
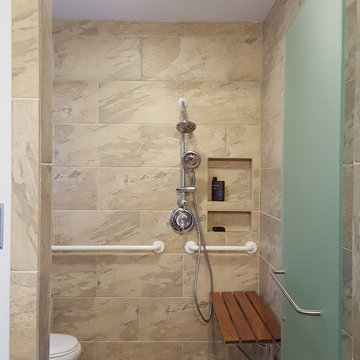
Steve Fitchett
Idéer för att renovera ett litet funkis en-suite badrum, med en kantlös dusch, en toalettstol med hel cisternkåpa, beige kakel, keramikplattor, beige väggar, klinkergolv i keramik och ett piedestal handfat
Idéer för att renovera ett litet funkis en-suite badrum, med en kantlös dusch, en toalettstol med hel cisternkåpa, beige kakel, keramikplattor, beige väggar, klinkergolv i keramik och ett piedestal handfat
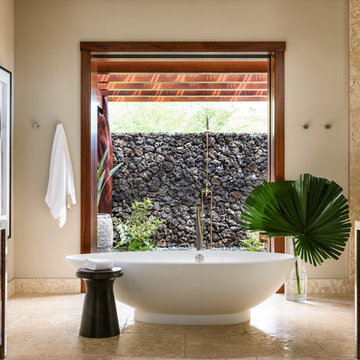
Photography by Living Maui Media
Inspiration för stora exotiska en-suite badrum, med släta luckor, skåp i mellenmörkt trä, ett fristående badkar, en kantlös dusch, beige kakel, stenkakel, beige väggar, kalkstensgolv, ett undermonterad handfat och bänkskiva i kvarts
Inspiration för stora exotiska en-suite badrum, med släta luckor, skåp i mellenmörkt trä, ett fristående badkar, en kantlös dusch, beige kakel, stenkakel, beige väggar, kalkstensgolv, ett undermonterad handfat och bänkskiva i kvarts
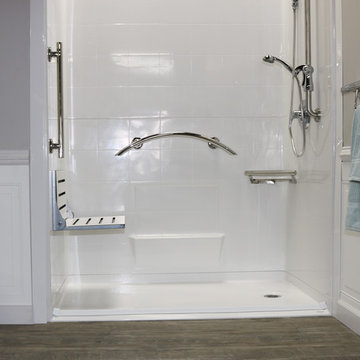
This is a Freedom 5 piece barrier free shower from Accessibility Professionals. It fits into the pocket of a standard bathtub. It is simple to install and easy to clean.
Accessories include the Designer Shower Grab Bar Package, Polished Stainless.
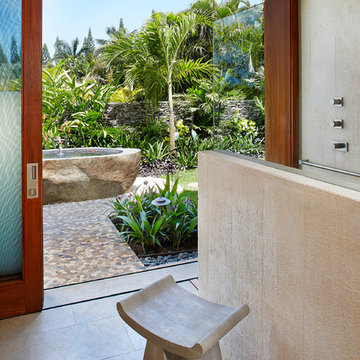
Inspiration för ett stort tropiskt badrum, med ett fristående badkar, en kantlös dusch, beige kakel och beige väggar
10 636 foton på badrum, med en kantlös dusch och beige väggar
8
