5 345 foton på badrum, med en kantlös dusch och ett nedsänkt handfat
Sortera efter:
Budget
Sortera efter:Populärt i dag
161 - 180 av 5 345 foton
Artikel 1 av 3
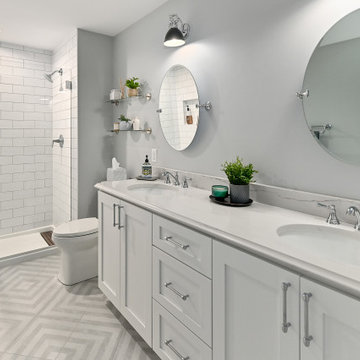
Inspiration för mellanstora klassiska vitt badrum med dusch, med skåp i shakerstil, vita skåp, en kantlös dusch, en toalettstol med separat cisternkåpa, vit kakel, keramikplattor, grå väggar, klinkergolv i porslin, ett nedsänkt handfat, bänkskiva i kvartsit, grått golv och dusch med skjutdörr
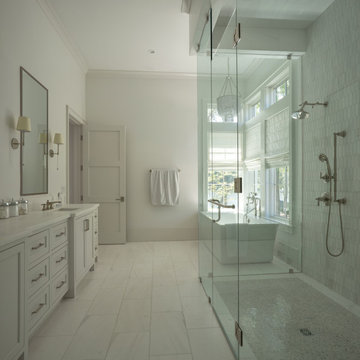
Idéer för ett stort klassiskt vit en-suite badrum, med luckor med infälld panel, vita skåp, ett fristående badkar, en kantlös dusch, en toalettstol med hel cisternkåpa, vita väggar, klinkergolv i keramik, ett nedsänkt handfat, marmorbänkskiva, vitt golv och dusch med gångjärnsdörr
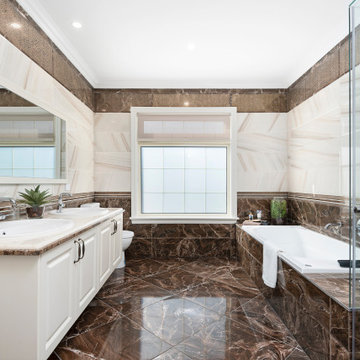
Large bathroom (Ensuite) with two tone Ceramic tiles, golden inlay borders, floor to ceiling.
Featuring a double vanity with two tone marble and decorative molding edge, Spa bath Frameless Shower and french window
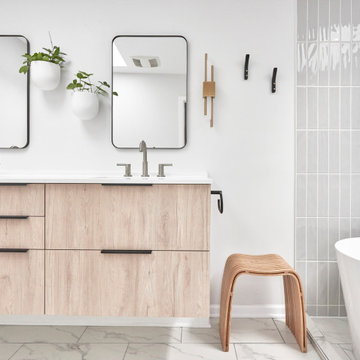
We wanted to update the master bathroom to be a more modern and open layout. There were existing skylights that we wanted to utilize and brighten the space because it was dark, dated, and closed off, making the layout inefficient. The client also wanted to add a tub, which did not exist. We reconfigured the entire layout to allow for adding a freestanding tub. We accomplished this by designing the shower and tub area to create a wet room on one side of the space.
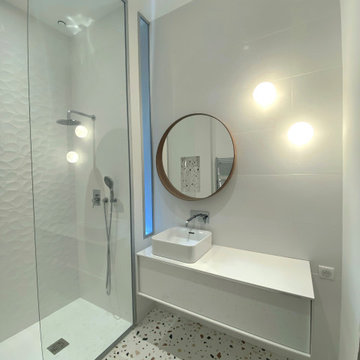
Les carreaux présents sur cette photo au sol et dans la niche sont du Terrazzo.
Inspiration för små moderna badrum med dusch, med en kantlös dusch, vit kakel, keramikplattor, vita väggar, terrazzogolv, ett nedsänkt handfat och flerfärgat golv
Inspiration för små moderna badrum med dusch, med en kantlös dusch, vit kakel, keramikplattor, vita väggar, terrazzogolv, ett nedsänkt handfat och flerfärgat golv
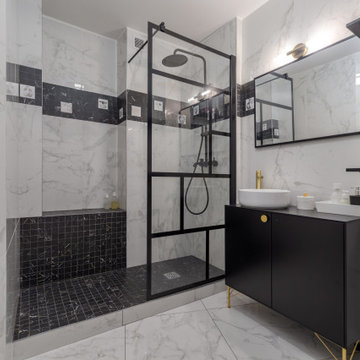
Klassisk inredning av ett mellanstort svart svart badrum med dusch, med en kantlös dusch, vit kakel, marmorkakel, vita väggar, klinkergolv i keramik, ett nedsänkt handfat, laminatbänkskiva och vitt golv
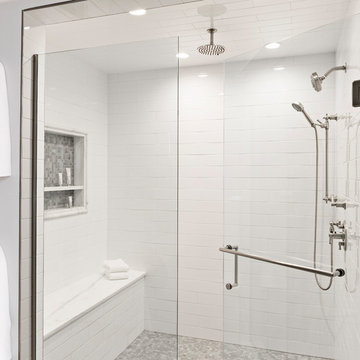
Inredning av ett klassiskt mellanstort vit vitt en-suite badrum, med luckor med infälld panel, vita skåp, ett fristående badkar, en kantlös dusch, en toalettstol med separat cisternkåpa, vit kakel, marmorkakel, vita väggar, marmorgolv, ett nedsänkt handfat, marmorbänkskiva, vitt golv och dusch med gångjärnsdörr

The Inverness Bathroom remodel had these goals: to complete the work while allowing the owner to continue to use their workshop below the project's construction, to provide a high-end quality product that was low-maintenance to the owners, to allow for future accessibility, more natural light and to better meet the daily needs of both the husband's and wife's lifestyles.
The first challenge was providing the required structural support to continue to clear span the two cargarage below which housed a workshop. The sheetrock removal, framing and sheetrock repairs and painting were completed first so the owner could continue to use his workshop, as requested. The HVAC supply line was originally an 8" duct that barely fit in the roof triangle between the ridge pole and ceiling. In order to provide the required air flow to additional supply vents in ceiling, a triangular duct was fabricated allowing us to use every square inch of available space. Since every exterior wall in the space adjoined a sloped ceiling, we installed ventilation baffles between each rafter and installed spray foam insulation.This project more than doubled the square footage of usable space. The new area houses a spaciousshower, large bathtub and dressing area. The addition of a window provides natural light. Instead of a small double vanity, they now have a his-and-hers vanity area. We wanted to provide a practical and comfortable space for the wife to get ready for her day and were able to incorporate a sit down make up station for her. The honed white marble looking tile is not only low maintenance but creates a clean bright spa appearance. The custom color vanities and built in linen press provide the perfect contrast of boldness to create the WOW factor. The sloped ceilings allowed us to maximize the amount of usable space plus provided the opportunity for the built in linen press with drawers at the bottom for additional storage. We were also able to combine two closets and add built in shelves for her. This created a dream space for our client that craved organization and functionality. A separate closet on opposite side of entrance provided suitable and comfortable closet space for him. In the end, these clients now have a large, bright and inviting master bath that will allow for complete accessibility in the future.
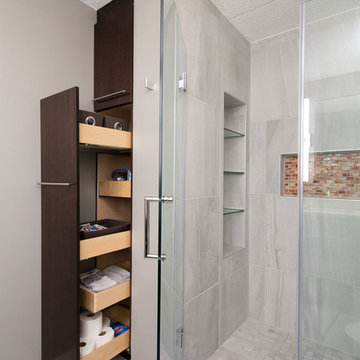
A small bathroom is given a clean, bright, and contemporary look. Storage was key to this design, so we made sure to give our clients plenty of hidden space throughout the room. We installed a full-height linen closet which, thanks to the pull-out shelves, stays conveniently tucked away as well as vanity with U-shaped drawers, perfect for storing smaller items.
The shower also provides our clients with storage opportunity, with two large shower niches - one with four built-in glass shelves. For a bit of sparkle and contrast to the all-white interior, we added a copper glass tile accent to the second niche.
Designed by Chi Renovation & Design who serve Chicago and it's surrounding suburbs, with an emphasis on the North Side and North Shore. You'll find their work from the Loop through Lincoln Park, Skokie, Evanston, and all of the way up to Lake Forest.
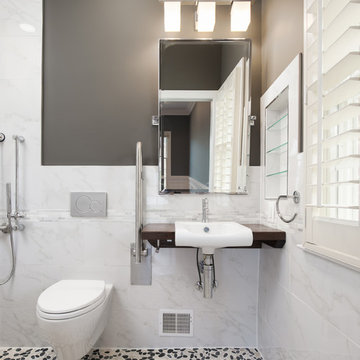
Photography by Jenn Verrier
Inredning av ett modernt litet badrum med dusch, med ett nedsänkt handfat, träbänkskiva, en kantlös dusch, en vägghängd toalettstol, flerfärgad kakel, porslinskakel, grå väggar och klinkergolv i småsten
Inredning av ett modernt litet badrum med dusch, med ett nedsänkt handfat, träbänkskiva, en kantlös dusch, en vägghängd toalettstol, flerfärgad kakel, porslinskakel, grå väggar och klinkergolv i småsten
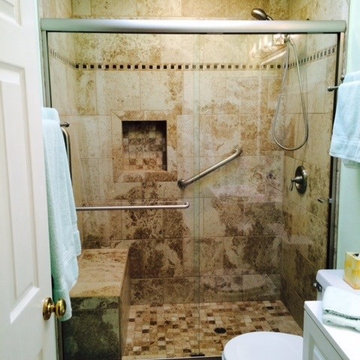
Idéer för små funkis badrum med dusch, med luckor med upphöjd panel, vita skåp, ett hörnbadkar, en kantlös dusch, en toalettstol med hel cisternkåpa, gul kakel, mosaik, vita väggar, klinkergolv i keramik, ett nedsänkt handfat och bänkskiva i kvarts
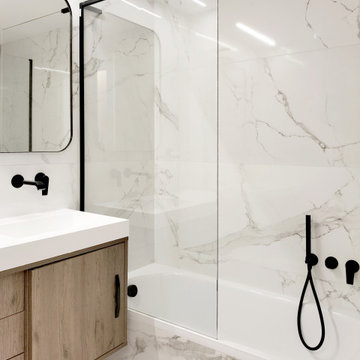
Idéer för att renovera ett mellanstort funkis vit vitt en-suite badrum, med vita skåp, ett platsbyggt badkar, en kantlös dusch, en vägghängd toalettstol, vit kakel, vita väggar, klinkergolv i keramik, ett nedsänkt handfat, bänkskiva i kvarts, grått golv och dusch med gångjärnsdörr

Salle de bain en béton ciré
Foto på ett mellanstort medelhavsstil vit badrum med dusch, med öppna hyllor, en kantlös dusch, en toalettstol med separat cisternkåpa, vita väggar, betonggolv, ett nedsänkt handfat, bänkskiva i betong, vitt golv och dusch med gångjärnsdörr
Foto på ett mellanstort medelhavsstil vit badrum med dusch, med öppna hyllor, en kantlös dusch, en toalettstol med separat cisternkåpa, vita väggar, betonggolv, ett nedsänkt handfat, bänkskiva i betong, vitt golv och dusch med gångjärnsdörr
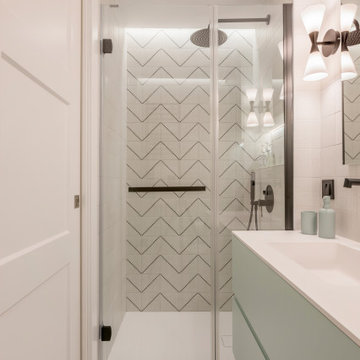
Exempel på ett litet modernt vit vitt badrum med dusch, med släta luckor, gröna skåp, en kantlös dusch, en vägghängd toalettstol, vit kakel, keramikplattor, vita väggar, klinkergolv i keramik, ett nedsänkt handfat, grått golv och dusch med gångjärnsdörr
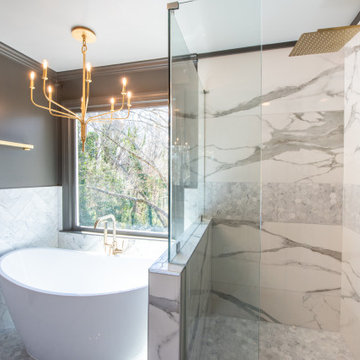
Foto på ett mellanstort vintage vit en-suite badrum, med skåp i shakerstil, vita skåp, ett fristående badkar, en kantlös dusch, en toalettstol med separat cisternkåpa, flerfärgad kakel, marmorkakel, grå väggar, marmorgolv, ett nedsänkt handfat, bänkskiva i kvarts, flerfärgat golv och dusch med gångjärnsdörr
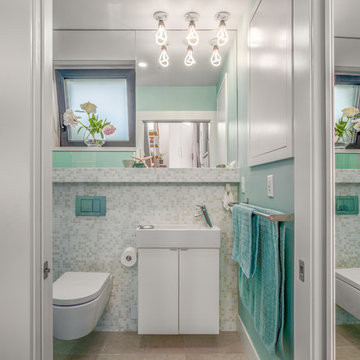
Idéer för ett mellanstort modernt vit en-suite badrum, med släta luckor, vita skåp, en kantlös dusch, en toalettstol med hel cisternkåpa, flerfärgad kakel, mosaik, blå väggar, betonggolv, ett nedsänkt handfat, bänkskiva i kvarts, grått golv och med dusch som är öppen
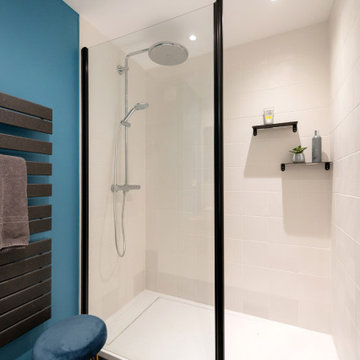
Cette pièce étant trop étriquée au goût des nouveaux propriétaires, nous avons agrandi la salle de bain de quelques centimètres. Sa taille est désormais parfaite pour accueillir la double vasque et la douche à laquelle le jeune couple tient tant. Les travaux représentant l’occasion rêvée de fluidifier l’accès à cette pièce d’eau, une porte à galandage a été créé de toutes pièces. Côté style, le sol et la faïence ont été choisis dans une teinte indémodable. En revanche un bleu vient donner du style à la pièce, et ce tout autant que le part-douche noir.
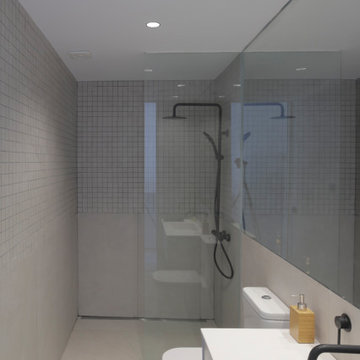
Inspiration för små moderna vitt en-suite badrum, med möbel-liknande, vita skåp, en kantlös dusch, en toalettstol med hel cisternkåpa, grå kakel, mosaik, grå väggar, klinkergolv i porslin, ett nedsänkt handfat, bänkskiva i kvarts och grått golv

Black fittings in a modern bathroom
Idéer för små vintage vitt badrum med dusch, med skåp i shakerstil, vita skåp, en kantlös dusch, en toalettstol med hel cisternkåpa, blå kakel, keramikplattor, blå väggar, skiffergolv, ett nedsänkt handfat, kaklad bänkskiva, svart golv och med dusch som är öppen
Idéer för små vintage vitt badrum med dusch, med skåp i shakerstil, vita skåp, en kantlös dusch, en toalettstol med hel cisternkåpa, blå kakel, keramikplattor, blå väggar, skiffergolv, ett nedsänkt handfat, kaklad bänkskiva, svart golv och med dusch som är öppen
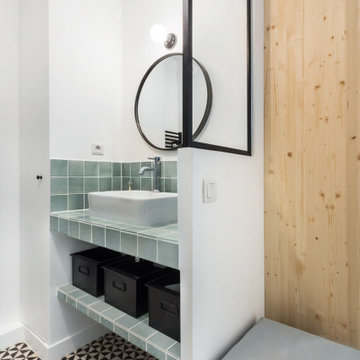
Salle de bain de la suite parentale conçue sur mesure
Idéer för att renovera ett litet funkis badrum med dusch, med luckor med lamellpanel, vita skåp, en kantlös dusch, keramikplattor, vita väggar, klinkergolv i keramik, ett nedsänkt handfat, kaklad bänkskiva, svart golv och dusch med gångjärnsdörr
Idéer för att renovera ett litet funkis badrum med dusch, med luckor med lamellpanel, vita skåp, en kantlös dusch, keramikplattor, vita väggar, klinkergolv i keramik, ett nedsänkt handfat, kaklad bänkskiva, svart golv och dusch med gångjärnsdörr
5 345 foton på badrum, med en kantlös dusch och ett nedsänkt handfat
9
