3 382 foton på badrum, med en kantlös dusch och flerfärgad kakel
Sortera efter:
Budget
Sortera efter:Populärt i dag
101 - 120 av 3 382 foton
Artikel 1 av 3
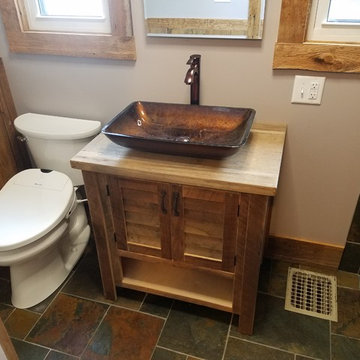
Idéer för små rustika badrum med dusch, med luckor med lamellpanel, skåp i ljust trä, en kantlös dusch, en bidé, flerfärgad kakel, skifferkakel, beige väggar, skiffergolv, ett fristående handfat, flerfärgat golv, med dusch som är öppen och träbänkskiva
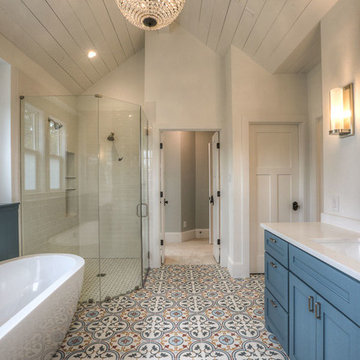
master bath vanity.
Idéer för att renovera ett mellanstort lantligt en-suite badrum, med skåp i shakerstil, blå skåp, ett fristående badkar, en kantlös dusch, flerfärgad kakel, keramikplattor, vita väggar, klinkergolv i keramik, ett undermonterad handfat och marmorbänkskiva
Idéer för att renovera ett mellanstort lantligt en-suite badrum, med skåp i shakerstil, blå skåp, ett fristående badkar, en kantlös dusch, flerfärgad kakel, keramikplattor, vita väggar, klinkergolv i keramik, ett undermonterad handfat och marmorbänkskiva
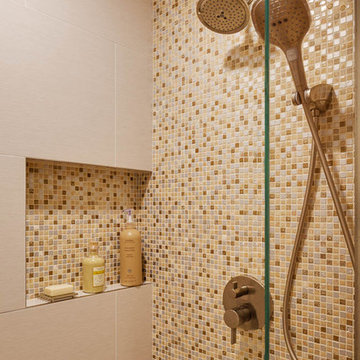
Close up image of the curbless shower with two types of tile - a multi-colored mosaic and a larger porcelain tile that extends onto the bathroom floor.
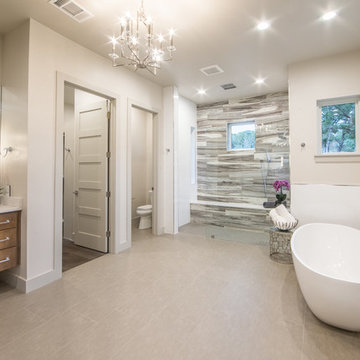
Inspiration för ett stort funkis en-suite badrum, med släta luckor, skåp i mellenmörkt trä, ett fristående badkar, en kantlös dusch, en toalettstol med separat cisternkåpa, grå kakel, flerfärgad kakel, vit kakel, keramikplattor, vita väggar, ett integrerad handfat, bänkskiva i akrylsten och klinkergolv i keramik
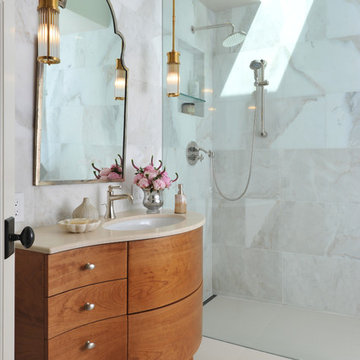
Beckner Contracting turned a '50s bathroom into a jewel box. Built by Beckner Contracting Residential. Design by Kelley Flynn Interior Design.
Inspiration för moderna badrum, med ett undermonterad handfat, skåp i mellenmörkt trä, en kantlös dusch, flerfärgad kakel och släta luckor
Inspiration för moderna badrum, med ett undermonterad handfat, skåp i mellenmörkt trä, en kantlös dusch, flerfärgad kakel och släta luckor
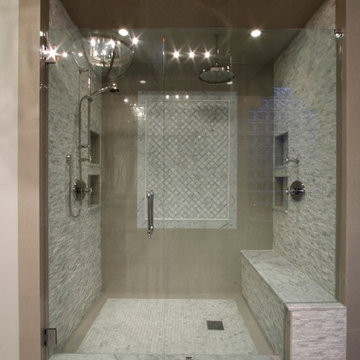
Complete bathroom remodel Summer 2013. This bath offers generous space without going overboard in square footage. The homeowner chose to go with a large double vanity, a nice shower with custom features a shower seat. We decided to keep the existing tub and deck it with carrara marble. The vanity area shown in this photo has plenty of storage for bathroom appliances in the tower. Below the mirrored wall cabinets we added a open towel storage space below. The mirrors were cased out with the matching woodwork, crown detail and carrara tile mosaics on each side. The countertop is Carrara slab marble with undermount Marzi sinks. The Kallista faucets are wall mounted, we was chosen in chrome since it was an easier finish to maintain for years to come. The floor tile is a 20 x 20 Silver Strand with a Carrara Marble strip set in straight. The backsplash to the vanity is the companion carrara mosaic random. Vaulted ceilings add to the dramatic feel of this bath. The polished nickel Restoration glass globe chandelier also adds to the dramatic glamor of the bath. The shower has three zones function, with a polished gray porcelain tile, mixed with split face white marble and carrara marble mosaics. This luxury bath sets its residence in Houston Texas.

Inredning av ett modernt litet vit vitt en-suite badrum, med skåp i shakerstil, vita skåp, en kantlös dusch, en toalettstol med separat cisternkåpa, flerfärgad kakel, marmorkakel, grå väggar, mosaikgolv, ett nedsänkt handfat, bänkskiva i kvarts, flerfärgat golv och dusch med skjutdörr
For this master bathroom remodel, we were tasked to blend in some of the existing finishes of the home to make it modern and desert-inspired. We found this one-of-a-kind marble mosaic that would blend all of the warmer tones with the cooler tones and provide a focal point to the space. We filled in the drop-in bath tub and made it a seamless walk-in shower with a linear drain. The brass plumbing fixtures play off of the warm tile selections and the black bath accessories anchor the space. We were able to match their existing travertine flooring and finish it off with a simple, stacked subway tile on the two adjacent shower walls. We smoothed all of the drywall throughout and made simple changes to the vanity like swapping out the cabinet hardware, faucets and light fixture, for a totally custom feel. The walnut cabinet hardware provides another layer of texture to the space.
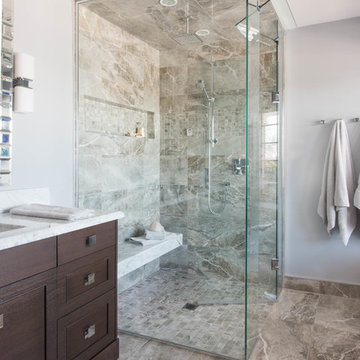
The large custom shower is designed especially for steam showers. The transom can be closed while steaming. The steam element has controls inside the shower including an option for adding natural scented oils such as lavendar or eucalyptus. The fan controls are located right outside the shower door just in case you forget to turn it on. Either finish under the rainhead or use the multi head adjustable shower. We also opted to have this shower be curbless to visually add to the luxury appeal. Heated floors of course.
This Master Ensuite reflects the light, water and earth elements found on this home's substantial lake front site in south Burlington. Wall mounted shower bench seat and a wall mounted Kohler Veil toilet are design details. Luxury feel of marble envelops and calms. The seating overlooks Lake Ontario - great spot for a steam shower.
Stephani Buchman Photography
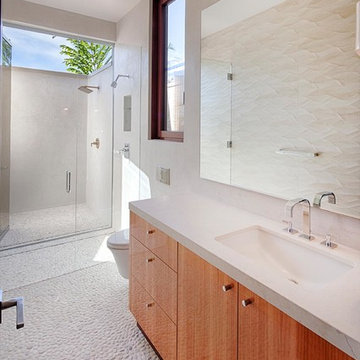
Guest bathroom with indoor & outdoor showers. Featuring light pebble floor and porcelain wave tiles.
Idéer för mycket stora funkis badrum, med ett undermonterad handfat, släta luckor, skåp i mellenmörkt trä, bänkskiva i kalksten, en kantlös dusch, en vägghängd toalettstol, flerfärgad kakel, porslinskakel, vita väggar och klinkergolv i småsten
Idéer för mycket stora funkis badrum, med ett undermonterad handfat, släta luckor, skåp i mellenmörkt trä, bänkskiva i kalksten, en kantlös dusch, en vägghängd toalettstol, flerfärgad kakel, porslinskakel, vita väggar och klinkergolv i småsten
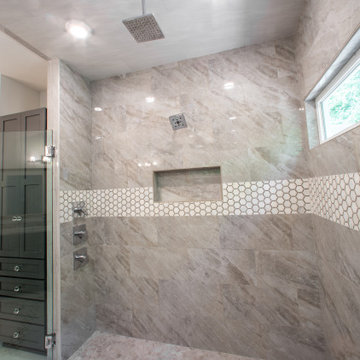
Custom master bathroom with freestanding tub in large curbless shower, tile flooring, and a double vanity.
Idéer för ett mellanstort klassiskt flerfärgad en-suite badrum, med luckor med infälld panel, grå skåp, ett fristående badkar, en kantlös dusch, en toalettstol med hel cisternkåpa, flerfärgad kakel, porslinskakel, vita väggar, klinkergolv i porslin, ett integrerad handfat, bänkskiva i kvartsit, vitt golv och dusch med gångjärnsdörr
Idéer för ett mellanstort klassiskt flerfärgad en-suite badrum, med luckor med infälld panel, grå skåp, ett fristående badkar, en kantlös dusch, en toalettstol med hel cisternkåpa, flerfärgad kakel, porslinskakel, vita väggar, klinkergolv i porslin, ett integrerad handfat, bänkskiva i kvartsit, vitt golv och dusch med gångjärnsdörr
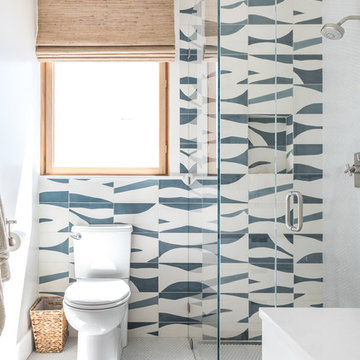
Inredning av ett modernt badrum med dusch, med en kantlös dusch, blå kakel, flerfärgad kakel, vit kakel, flerfärgade väggar, vitt golv, dusch med gångjärnsdörr och cementkakel
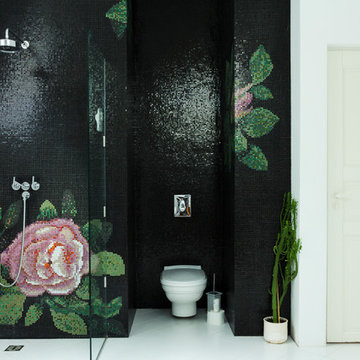
Зайцева Юлия
Inspiration för ett funkis badrum, med en kantlös dusch, en vägghängd toalettstol, flerfärgad kakel, svart kakel, mosaik och vita väggar
Inspiration för ett funkis badrum, med en kantlös dusch, en vägghängd toalettstol, flerfärgad kakel, svart kakel, mosaik och vita väggar
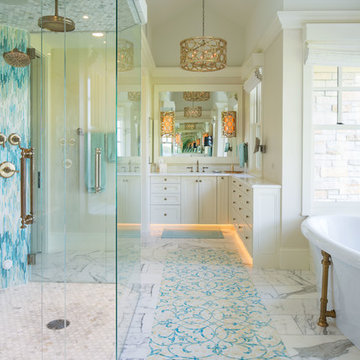
Inspiration för ett maritimt en-suite badrum, med luckor med infälld panel, beige skåp, ett fristående badkar, en kantlös dusch, blå kakel, flerfärgad kakel och beige väggar
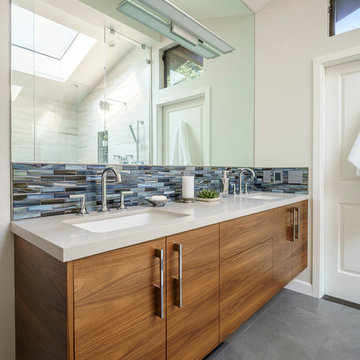
This floating walnut vanity is 72” long with two rectangular sinks, lending it a contemporary feel. The walnut grain runs horizontally and is consistent from one cabinet to the next (grain matched).
The 10” high backsplash captures the full height of the gooseneck faucets (Odin by Brizo). The glass tile is also installed horizontally and is repeated in both shower niches, thereby tying the two spaces together and adding an element of color to the master bathroom.
Andrew McKinney Photography

Exempel på ett mycket stort klassiskt svart svart en-suite badrum, med luckor med infälld panel, svarta skåp, ett fristående badkar, en kantlös dusch, en toalettstol med separat cisternkåpa, flerfärgad kakel, keramikplattor, vita väggar, klinkergolv i porslin, ett undermonterad handfat, bänkskiva i kvarts, grått golv och dusch med gångjärnsdörr
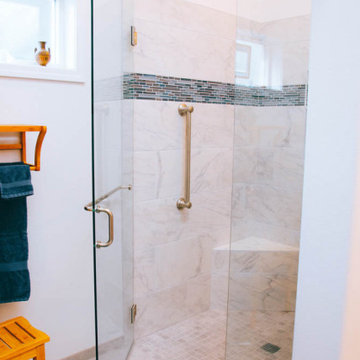
We always recommend our clients think about how they will use their home in years to come - and that's just what this couple did! They were ready to remodel their master bathroom in their forever home and wanted to make sure they could enjoy it as long as possible. By removing the unused soaking tub, we were able to create a large, curbless walk-in shower with a relaxing area by the window. This master bathroom is the perfect size for this pair to enjoy now and in the future! And they even have extra room to display some of their sentimental art they've collected over the years. We really appreciate the opportunity to serve them and hope they enjoy the space for years to come.

Bagno in gres con contrasti cromatici
Idéer för att renovera ett mellanstort funkis badrum med dusch, med en kantlös dusch, porslinskakel, med dusch som är öppen, släta luckor, bruna skåp, en toalettstol med separat cisternkåpa, ett nedsänkt handfat, träbänkskiva, flerfärgad kakel och klinkergolv i porslin
Idéer för att renovera ett mellanstort funkis badrum med dusch, med en kantlös dusch, porslinskakel, med dusch som är öppen, släta luckor, bruna skåp, en toalettstol med separat cisternkåpa, ett nedsänkt handfat, träbänkskiva, flerfärgad kakel och klinkergolv i porslin
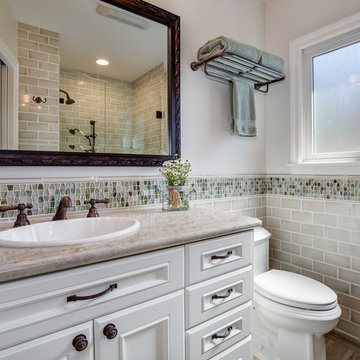
We choose to highlight this project because even though it is a more traditional design style its light neutral color palette represents the beach lifestyle of the south bay. Our relationship with this family started when they attended one of our complimentary educational seminars to learn more about the design / build approach to remodeling. They had been working with an architect and were having trouble getting their vision to translate to the plans. They were looking to add on to their south Redondo home in a manner that would allow for seamless transition between their indoor and outdoor space. Design / Build ended up to be the perfect solution to their remodeling need.
As the project started coming together and our clients were able to visualize their dream, they trusted us to add the adjacent bathroom remodel as a finishing touch. In keeping with our light and warm palette we selected ocean blue travertine for the floor and installed a complimentary tile wainscot. The tile wainscot is comprised of hand-made ceramic crackle tile accented with Lunada Bay Selenium Silk blend glass mosaic tile. However the piéce de résistance is the frameless shower enclosure with a wave cut top.
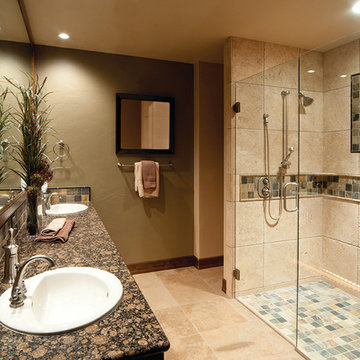
Bild på ett stort medelhavsstil en-suite badrum, med en kantlös dusch, beige kakel, flerfärgad kakel, travertinkakel, gröna väggar, travertin golv, ett nedsänkt handfat, granitbänkskiva, beiget golv och dusch med gångjärnsdörr
3 382 foton på badrum, med en kantlös dusch och flerfärgad kakel
6
