449 foton på badrum, med en kantlös dusch och gula väggar
Sortera efter:
Budget
Sortera efter:Populärt i dag
41 - 60 av 449 foton
Artikel 1 av 3
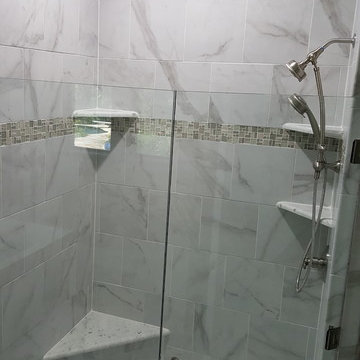
This is a total-gut remodel: we replaced everything but the sheetrock.
We used marble-styled porcelain tile for the floor, walls, and shower. The top top around the tub is mint-colored glass tiles.We installed Carrara Marble countertops on custom painted-maple cabinets with square undermount sinks. The wall against the tub and the bar that the tub faucet sits on in a large sheet of true marble.
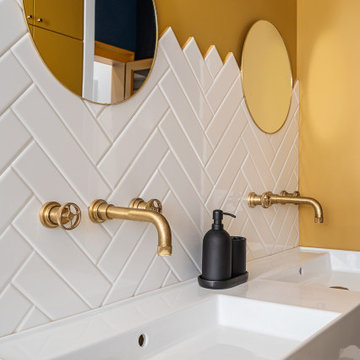
Inspiration för ett mellanstort vintage badrum med dusch, med en kantlös dusch, en toalettstol med separat cisternkåpa, vit kakel, porslinskakel, gula väggar, klinkergolv i porslin, ett väggmonterat handfat, grått golv och dusch med gångjärnsdörr
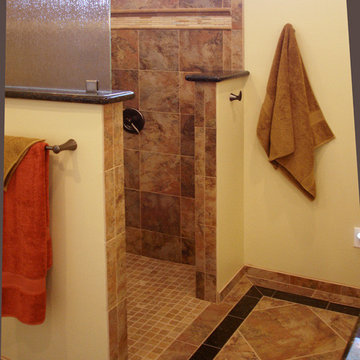
Entry to curbless shower, avoiding trip hazards. Contrast of colors between the floor and the border helps to orient yourself in the space. Small tiles in the shower area help to avoid slipperiness.
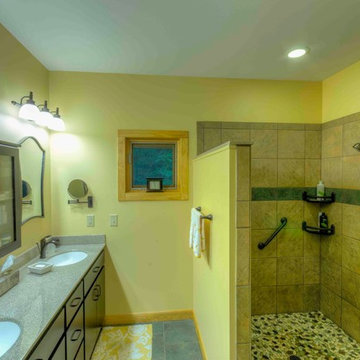
Most homes we design and build now, feature low or no-threshold zero entry barriers. This shower also features smooth natural stone pebble tile flooring. New home Smith Mountain Lake, Virginia. Designer Builder Timber Ridge Craftsmen, Inc. Photographer Tom Cerul
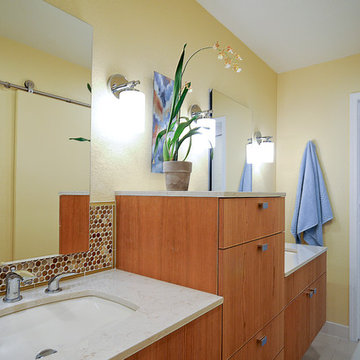
Contractor: CairnsCraft Remodeling
Designer: Anne Kellett
Photographer: Patricia Bean
This Rancho Bernardo couple required separate wall mount vanities that could be modified in the future to provide wheelchair access underneath. The medicine cabinet was recessed to offer more storage space.
Mirrors are on inside and outside of the cabinet doors. The tall center storage cabinet and vanities are in Natural Cherry with Silestone countertops, and an under mount sink. Towel holders were placed on the each side of the vanities for easy access. The center storage cabinet drawers are of different heights to provide storage for both tall and short items. In the vanity area, 12x24” Ceramic Floor tile is radiant heated. Both recessed and sconce lights are on dimmers to allow a range of brightness for different visual abilities. Doorways are all 36” for full wheelchair accessibility with lever handles.
36” Barn Door (also called sliding door ), with exposed brushed stainless steel wheel track and oval flush pull provided an easy-glide doorway from the couple’s bedroom into the master bath.
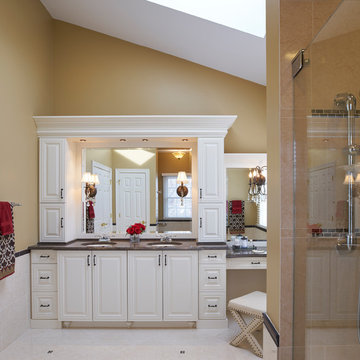
This master bathroom got a complete overhaul. We removed a large corner tub and tub deck to increase the size of the vanities and adding a make-up countertop. Removing the tub completely from the master bathroom allowed for a much larger curbless shower.
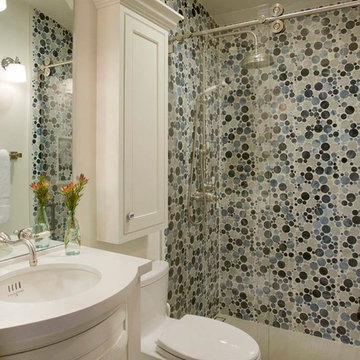
This small bathroom for a boy has a lot of impact and playfulness due to the bubble tiles. The shower has a Perrin and Rowe exposed shower pipe with hand shower and large rainhead. The shower enclosure is glass with rolling glass door. The vanity faucet is mounted to the mirror face and is from Perrin and Rowe. The small cabinet behind the toilet holds tissue and toletries. This bathroom was so compact in size, the custom vanity had to have a curved front to allow the door to swing past.
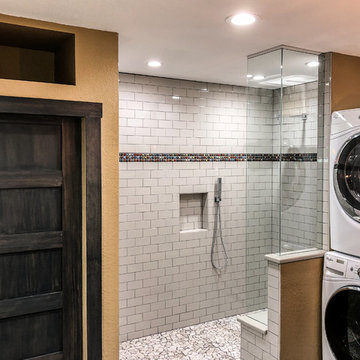
Walk-in Shower with Bench Seat, laundry units in bathroom, and built in storage cubby over the toilet closet
Exempel på ett mellanstort industriellt beige beige badrum med dusch, med släta luckor, skåp i mörkt trä, en kantlös dusch, en toalettstol med hel cisternkåpa, vit kakel, keramikplattor, gula väggar, betonggolv, ett integrerad handfat, bänkskiva i akrylsten, grått golv och med dusch som är öppen
Exempel på ett mellanstort industriellt beige beige badrum med dusch, med släta luckor, skåp i mörkt trä, en kantlös dusch, en toalettstol med hel cisternkåpa, vit kakel, keramikplattor, gula väggar, betonggolv, ett integrerad handfat, bänkskiva i akrylsten, grått golv och med dusch som är öppen
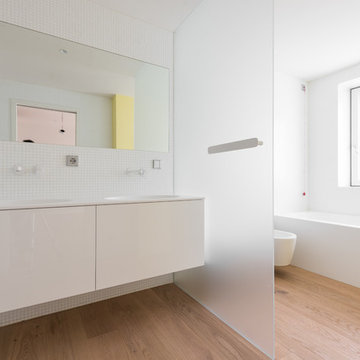
ph. Alessandro Milani
Inspiration för stora moderna en-suite badrum, med släta luckor, vita skåp, ett badkar i en alkov, en kantlös dusch, en vägghängd toalettstol, vit kakel, glaskakel, gula väggar, ljust trägolv, ett integrerad handfat, brunt golv och med dusch som är öppen
Inspiration för stora moderna en-suite badrum, med släta luckor, vita skåp, ett badkar i en alkov, en kantlös dusch, en vägghängd toalettstol, vit kakel, glaskakel, gula väggar, ljust trägolv, ett integrerad handfat, brunt golv och med dusch som är öppen
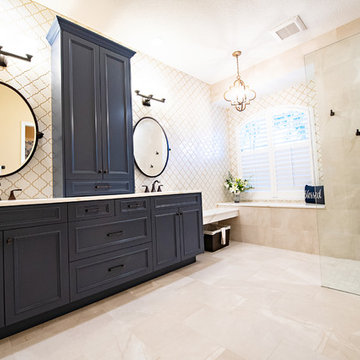
An overall view of the master bathroom from the entry.
Bild på ett mellanstort vintage vit vitt en-suite badrum, med släta luckor, blå skåp, en kantlös dusch, en toalettstol med hel cisternkåpa, beige kakel, porslinskakel, gula väggar, klinkergolv i porslin, ett undermonterad handfat, bänkskiva i kvarts, beiget golv och med dusch som är öppen
Bild på ett mellanstort vintage vit vitt en-suite badrum, med släta luckor, blå skåp, en kantlös dusch, en toalettstol med hel cisternkåpa, beige kakel, porslinskakel, gula väggar, klinkergolv i porslin, ett undermonterad handfat, bänkskiva i kvarts, beiget golv och med dusch som är öppen
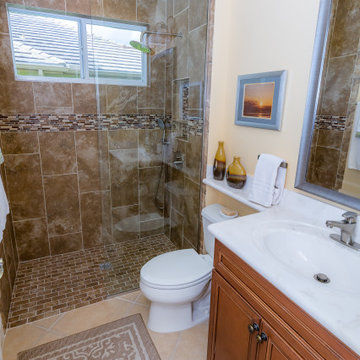
Completed installation of the project. The floor to ceiling shower wall tile paired with a single panel shower glass makes the room appear bigger. A brushed nickel finish rain head shower and handheld were installed with an integral diverter in the shower valve. A new LED shower light was installed to make the room brighter. Using the brown/beige wall and floor tile ties the existing bathroom floor tile and vanity color into the updated shower
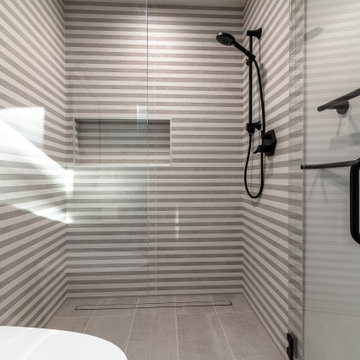
Large bathroom with high-end fixtures, custom shower walls, and floor design, custom shower doors, and yellow walls in Los Altos.
Inspiration för stora moderna vitt badrum med dusch, med luckor med upphöjd panel, blå skåp, en kantlös dusch, en toalettstol med hel cisternkåpa, grå kakel, porslinskakel, gula väggar, klinkergolv i porslin, ett undermonterad handfat, bänkskiva i kvarts, grått golv och dusch med gångjärnsdörr
Inspiration för stora moderna vitt badrum med dusch, med luckor med upphöjd panel, blå skåp, en kantlös dusch, en toalettstol med hel cisternkåpa, grå kakel, porslinskakel, gula väggar, klinkergolv i porslin, ett undermonterad handfat, bänkskiva i kvarts, grått golv och dusch med gångjärnsdörr
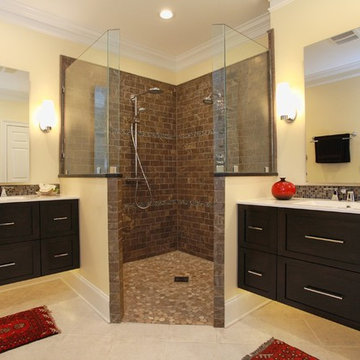
In place of the tub, we installed a spacious, 5-foot by 5-foot zero-threshold walk-in shower, which could be wheelchair-accessible if necessary.
Idéer för mellanstora funkis beige en-suite badrum, med luckor med infälld panel, brun kakel, stenkakel, gula väggar, klinkergolv i porslin, ett integrerad handfat, skåp i mörkt trä, marmorbänkskiva, beiget golv, med dusch som är öppen, en kantlös dusch och en toalettstol med hel cisternkåpa
Idéer för mellanstora funkis beige en-suite badrum, med luckor med infälld panel, brun kakel, stenkakel, gula väggar, klinkergolv i porslin, ett integrerad handfat, skåp i mörkt trä, marmorbänkskiva, beiget golv, med dusch som är öppen, en kantlös dusch och en toalettstol med hel cisternkåpa
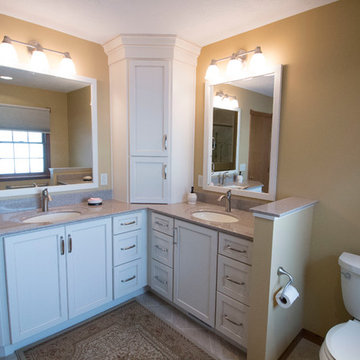
Design and installation by Mauk Cabinets by design in Tipp City, OH. Designer: Aaron Mauk. Photographer: Shelley Schilperoot
Exempel på ett klassiskt en-suite badrum, med ett integrerad handfat, skåp i shakerstil, bänkskiva i akrylsten, en kantlös dusch, en toalettstol med separat cisternkåpa, beige kakel, keramikplattor, gula väggar och klinkergolv i keramik
Exempel på ett klassiskt en-suite badrum, med ett integrerad handfat, skåp i shakerstil, bänkskiva i akrylsten, en kantlös dusch, en toalettstol med separat cisternkåpa, beige kakel, keramikplattor, gula väggar och klinkergolv i keramik
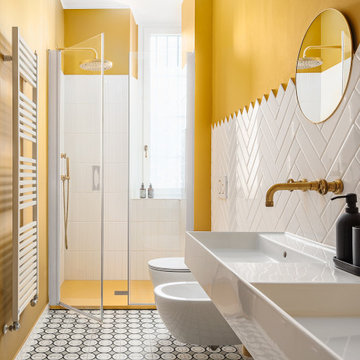
Exempel på ett mellanstort klassiskt badrum med dusch, med en kantlös dusch, en toalettstol med separat cisternkåpa, vit kakel, porslinskakel, gula väggar, klinkergolv i porslin, ett väggmonterat handfat, grått golv och dusch med gångjärnsdörr
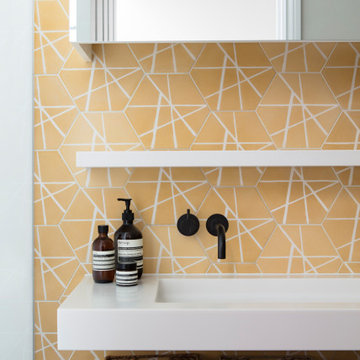
exquisitely designed en suite bathroom with refined style.
Idéer för ett mellanstort modernt vit en-suite badrum, med vita skåp, en kantlös dusch, en vägghängd toalettstol, flerfärgad kakel, keramikplattor, gula väggar, klinkergolv i keramik, ett integrerad handfat, bänkskiva i kvarts, vitt golv och dusch med gångjärnsdörr
Idéer för ett mellanstort modernt vit en-suite badrum, med vita skåp, en kantlös dusch, en vägghängd toalettstol, flerfärgad kakel, keramikplattor, gula väggar, klinkergolv i keramik, ett integrerad handfat, bänkskiva i kvarts, vitt golv och dusch med gångjärnsdörr
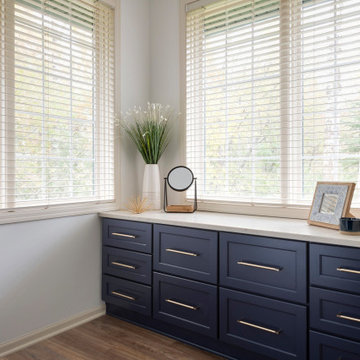
Bathroom remodel in Lakeville, MN by White Birch Design LLC. To learn more about us and see more examples of our work, visit www.whitebirchdesignllc.com.
Where to start here…the lovely blue cabinets? The hex accent tile in the shower? The completely open space? There are so many details to this Lakeville, MN bathroom remodel, it’s hard to pick a favorite! We made such a transformation here taking out the tub that was never used and creating more storage. We added a second closet to the existing space to accommodate his and her storage, and a second sink! In the end, we gave them a beautiful and functional bathroom and we are thrilled with the end result!
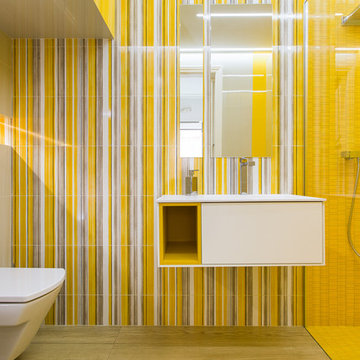
Inspiration för ett mellanstort funkis badrum med dusch, med släta luckor, vita skåp, en kantlös dusch, en vägghängd toalettstol, gula väggar, mellanmörkt trägolv och ett integrerad handfat
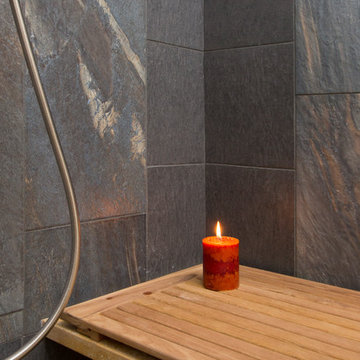
Marilyn Peryer Style House 2014
Inspiration för ett mellanstort funkis gul gult en-suite badrum, med ett fristående handfat, släta luckor, skåp i ljust trä, träbänkskiva, en kantlös dusch, en toalettstol med separat cisternkåpa, svart kakel, porslinskakel, gula väggar, bambugolv, gult golv och dusch med gångjärnsdörr
Inspiration för ett mellanstort funkis gul gult en-suite badrum, med ett fristående handfat, släta luckor, skåp i ljust trä, träbänkskiva, en kantlös dusch, en toalettstol med separat cisternkåpa, svart kakel, porslinskakel, gula väggar, bambugolv, gult golv och dusch med gångjärnsdörr
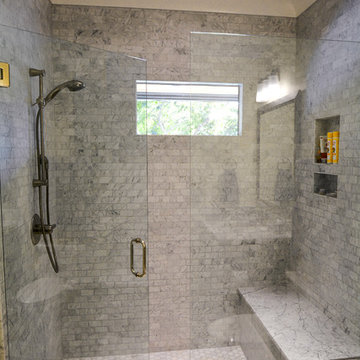
Master bath with no threshold shower, built-in bench seat, frameless glass shower enclosure and recessed saop and shampoo niches.
Bild på ett litet retro en-suite badrum, med skåp i shakerstil, skåp i mörkt trä, en kantlös dusch, en toalettstol med hel cisternkåpa, grå kakel, tunnelbanekakel, gula väggar, marmorgolv, ett undermonterad handfat och marmorbänkskiva
Bild på ett litet retro en-suite badrum, med skåp i shakerstil, skåp i mörkt trä, en kantlös dusch, en toalettstol med hel cisternkåpa, grå kakel, tunnelbanekakel, gula väggar, marmorgolv, ett undermonterad handfat och marmorbänkskiva
449 foton på badrum, med en kantlös dusch och gula väggar
3
