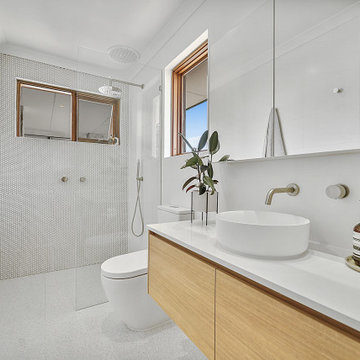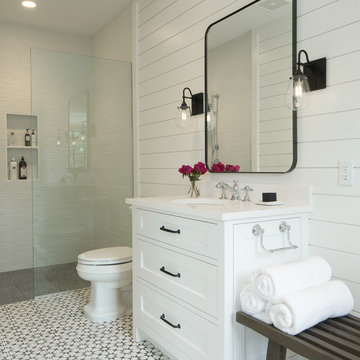14 493 foton på badrum, med en kantlös dusch och med dusch som är öppen
Sortera efter:
Budget
Sortera efter:Populärt i dag
121 - 140 av 14 493 foton
Artikel 1 av 3

This incredible design + build remodel completely transformed this from a builders basic master bath to a destination spa! Floating vanity with dressing area, large format tiles behind the luxurious bath, walk in curbless shower with linear drain. This bathroom is truly fit for relaxing in luxurious comfort.

GC: Ekren Construction
Photo Credit: Tiffany Ringwald
Exempel på ett stort klassiskt grå grått en-suite badrum, med skåp i shakerstil, skåp i ljust trä, en kantlös dusch, en toalettstol med separat cisternkåpa, vit kakel, marmorkakel, beige väggar, marmorgolv, ett undermonterad handfat, bänkskiva i kvartsit, grått golv och med dusch som är öppen
Exempel på ett stort klassiskt grå grått en-suite badrum, med skåp i shakerstil, skåp i ljust trä, en kantlös dusch, en toalettstol med separat cisternkåpa, vit kakel, marmorkakel, beige väggar, marmorgolv, ett undermonterad handfat, bänkskiva i kvartsit, grått golv och med dusch som är öppen

Baron Construction and Remodeling
Bathroom Design and Remodeling
Design Build General Contractor
Photography by Agnieszka Jakubowicz
Foto på ett stort funkis grå en-suite badrum, med släta luckor, en kantlös dusch, vit kakel, grå kakel, grå väggar, ett undermonterad handfat, skåp i mellenmörkt trä, marmorkakel, marmorgolv, bänkskiva i kvarts, grått golv och med dusch som är öppen
Foto på ett stort funkis grå en-suite badrum, med släta luckor, en kantlös dusch, vit kakel, grå kakel, grå väggar, ett undermonterad handfat, skåp i mellenmörkt trä, marmorkakel, marmorgolv, bänkskiva i kvarts, grått golv och med dusch som är öppen

Experience the ultimate in modern luxury with our sleek and stylish curbless shower, complete with an open glass enclosure. The minimal design of our shower creates a sense of spaciousness and airiness in your bathroom, while the lack of a curb means that you can step into the shower with ease and without any barriers.

Idéer för mellanstora funkis vitt en-suite badrum, med släta luckor, skåp i ljust trä, ett fristående badkar, en kantlös dusch, grå kakel, porslinskakel, vita väggar, klinkergolv i porslin, ett nedsänkt handfat, bänkskiva i kvarts, grått golv och med dusch som är öppen

Foto på ett stort lantligt flerfärgad en-suite badrum, med luckor med infälld panel, vita skåp, ett fristående badkar, en kantlös dusch, en toalettstol med hel cisternkåpa, grå väggar, klinkergolv i keramik, ett undermonterad handfat, granitbänkskiva, flerfärgat golv och med dusch som är öppen

This light-filled, modern master suite above a 1948 Colonial in Arlington, VA was a Contractor of the Year Award Winner, Residential Addition $100-$250K.
The bedroom and bath are separated by translucent, retractable doors. A floating, wall-mounted vanity and toilet with a curb-less shower create a contemporary atmosphere.

The detailed plans for this bathroom can be purchased here: https://www.changeyourbathroom.com/shop/sensational-spa-bathroom-plans/
Contemporary bathroom with mosaic marble on the floors, porcelain on the walls, no pulls on the vanity, mirrors with built in lighting, black counter top, complete rearranging of this floor plan.

Bild på ett funkis vit vitt badrum, med släta luckor, skåp i ljust trä, en kantlös dusch, vit kakel, mosaik, vita väggar, ett fristående handfat, vitt golv och med dusch som är öppen

Inspiration för stora moderna grått en-suite badrum, med grå skåp, ett fristående badkar, grå kakel, stenhäll, grå väggar, betonggolv, bänkskiva i betong, grått golv, med dusch som är öppen, en kantlös dusch och ett integrerad handfat

Idéer för mellanstora maritima vitt badrum med dusch, med blå kakel, keramikplattor, vita väggar, klinkergolv i keramik, bänkskiva i kvarts, grått golv, med dusch som är öppen, släta luckor, skåp i ljust trä, en kantlös dusch och ett fristående handfat

Foto på ett vintage vit badrum, med släta luckor, grå skåp, ett badkar med tassar, en kantlös dusch, grå kakel, vit kakel, mosaik, vita väggar, mosaikgolv, ett undermonterad handfat, vitt golv och med dusch som är öppen

Inspiration för ett funkis svart svart badrum med dusch, med släta luckor, svarta skåp, en kantlös dusch, grå kakel, vita väggar, ett fristående handfat, träbänkskiva, grått golv och med dusch som är öppen

Studio Kunal Bhatia
Inredning av ett modernt badrum med dusch, med en kantlös dusch, en vägghängd toalettstol, grå väggar, grått golv och med dusch som är öppen
Inredning av ett modernt badrum med dusch, med en kantlös dusch, en vägghängd toalettstol, grå väggar, grått golv och med dusch som är öppen

A coastal color palette paired with white Cambria designs from our Marble Collection give this home an East Coast Chic style. Design by Martha O'hara Interiors // Build by Swan Architecture. Featured designs: Brittanicca, Weybourne, White Cliff

These clients requested a beautiful large walk in shower without glass and thresholds. By removing the tub we were able to accomplish their request in style and beautiful craftsmanship!

Travertin cendré
Meuble Modulnova
Plafond vieux bois
Idéer för ett mellanstort rustikt badrum med dusch, med grå skåp, en kantlös dusch, grå kakel, stenhäll, travertin golv, ett nedsänkt handfat, bänkskiva i kalksten, bruna väggar och med dusch som är öppen
Idéer för ett mellanstort rustikt badrum med dusch, med grå skåp, en kantlös dusch, grå kakel, stenhäll, travertin golv, ett nedsänkt handfat, bänkskiva i kalksten, bruna väggar och med dusch som är öppen

A glass panel adds to the sleekness of this wet room design; we love the cutting-edge shower head and how the marble tiling adds to the sophistication of the space. An alcove which smartly integrates a mirror expands the perception of space in the room. Perfect!

The goal of this project was to upgrade the builder grade finishes and create an ergonomic space that had a contemporary feel. This bathroom transformed from a standard, builder grade bathroom to a contemporary urban oasis. This was one of my favorite projects, I know I say that about most of my projects but this one really took an amazing transformation. By removing the walls surrounding the shower and relocating the toilet it visually opened up the space. Creating a deeper shower allowed for the tub to be incorporated into the wet area. Adding a LED panel in the back of the shower gave the illusion of a depth and created a unique storage ledge. A custom vanity keeps a clean front with different storage options and linear limestone draws the eye towards the stacked stone accent wall.
Houzz Write Up: https://www.houzz.com/magazine/inside-houzz-a-chopped-up-bathroom-goes-streamlined-and-swank-stsetivw-vs~27263720
The layout of this bathroom was opened up to get rid of the hallway effect, being only 7 foot wide, this bathroom needed all the width it could muster. Using light flooring in the form of natural lime stone 12x24 tiles with a linear pattern, it really draws the eye down the length of the room which is what we needed. Then, breaking up the space a little with the stone pebble flooring in the shower, this client enjoyed his time living in Japan and wanted to incorporate some of the elements that he appreciated while living there. The dark stacked stone feature wall behind the tub is the perfect backdrop for the LED panel, giving the illusion of a window and also creates a cool storage shelf for the tub. A narrow, but tasteful, oval freestanding tub fit effortlessly in the back of the shower. With a sloped floor, ensuring no standing water either in the shower floor or behind the tub, every thought went into engineering this Atlanta bathroom to last the test of time. With now adequate space in the shower, there was space for adjacent shower heads controlled by Kohler digital valves. A hand wand was added for use and convenience of cleaning as well. On the vanity are semi-vessel sinks which give the appearance of vessel sinks, but with the added benefit of a deeper, rounded basin to avoid splashing. Wall mounted faucets add sophistication as well as less cleaning maintenance over time. The custom vanity is streamlined with drawers, doors and a pull out for a can or hamper.
A wonderful project and equally wonderful client. I really enjoyed working with this client and the creative direction of this project.
Brushed nickel shower head with digital shower valve, freestanding bathtub, curbless shower with hidden shower drain, flat pebble shower floor, shelf over tub with LED lighting, gray vanity with drawer fronts, white square ceramic sinks, wall mount faucets and lighting under vanity. Hidden Drain shower system. Atlanta Bathroom.

Add new master bathroom to existing house, including new black marble tile on the floor, white marble tile on the walls, free standing tub, seamless walk-in shower, floated vanity and lighted mirror
14 493 foton på badrum, med en kantlös dusch och med dusch som är öppen
7
